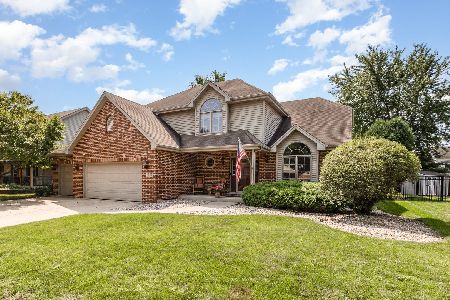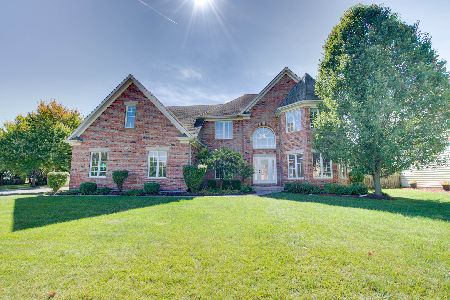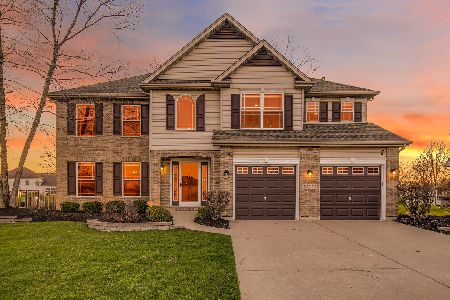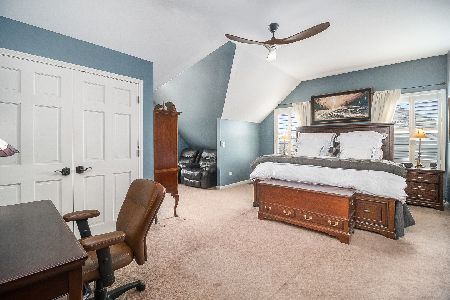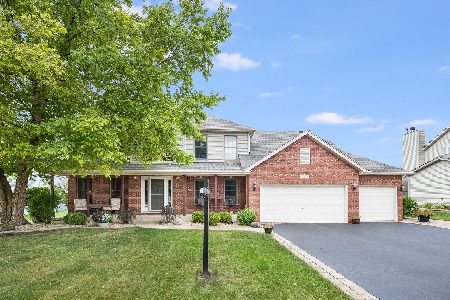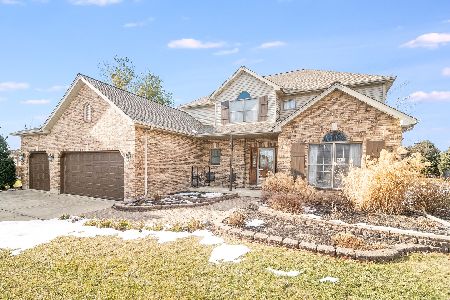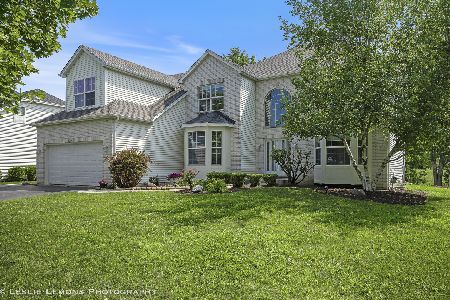13122 Sunderlin Road, Plainfield, Illinois 60585
$594,000
|
Sold
|
|
| Status: | Closed |
| Sqft: | 3,200 |
| Cost/Sqft: | $186 |
| Beds: | 4 |
| Baths: | 4 |
| Year Built: | 1998 |
| Property Taxes: | $9,200 |
| Days On Market: | 282 |
| Lot Size: | 0,00 |
Description
Modern elegance meets everyday comfort!This 5 bed,3.5 bath home in Plainfield boasts luxurious upgrades, open concept living , and a spacious, stylish and so ready for summer backyard. Let's Showcase a Few Updates, Chef's Kitchen, White Millwork, Judges Paneling, Hardwood Floors, , Updated Powder Room and 2nd Floor Bath, Professionally Landscaped and Newer Trex Deck! Also a Finished Basement with Bedroom and Full Bath. Upon Entrering you will notice the attention to Detail in Every Room! The Kitchen Features a Breakfast Bar, Granite Counters, New GE -Cafe appliances, Beautiful Backsplash and White Cabinets. This is Open to an Oversized Eating Area and Two Story Family Room. You Will Fall In Love With The White Shiplap Wall and Brick Fireplace as well as the Custom Ceiling to Floor Windows. This Area Overlooks the Private Back Yard and Newly Completed Trex Deck. The Backyard is an Oasis In Itself! Professionally Landscaped and Very Private! Upstairs You Will Find the Master Suite with Tray Ceiling and Walk-in Closet as Well as Three Additional Bedrooms. The Finished Basement Gives You Extra Room to Relax and Play. Large Rec Room, 5th Bedroom and a Full Bath! Outstanding Plainfield North High School and Walkers Grove Elementary! Close to Downtown Plainfield and I-55. A rare opportunity to own something truly special!
Property Specifics
| Single Family | |
| — | |
| — | |
| 1998 | |
| — | |
| — | |
| No | |
| — |
| Will | |
| Walkers Grove | |
| 151 / Annual | |
| — | |
| — | |
| — | |
| 12332042 | |
| 0701323110060000 |
Nearby Schools
| NAME: | DISTRICT: | DISTANCE: | |
|---|---|---|---|
|
Grade School
Walkers Grove Elementary School |
202 | — | |
|
Middle School
Ira Jones Middle School |
202 | Not in DB | |
|
High School
Plainfield North High School |
202 | Not in DB | |
Property History
| DATE: | EVENT: | PRICE: | SOURCE: |
|---|---|---|---|
| 15 Jun, 2022 | Sold | $561,000 | MRED MLS |
| 22 Apr, 2022 | Under contract | $525,000 | MRED MLS |
| 13 Apr, 2022 | Listed for sale | $525,000 | MRED MLS |
| 23 May, 2025 | Sold | $594,000 | MRED MLS |
| 23 Apr, 2025 | Under contract | $594,000 | MRED MLS |
| 17 Apr, 2025 | Listed for sale | $594,000 | MRED MLS |
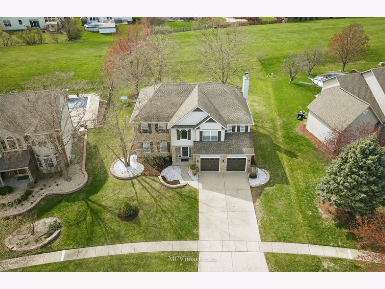
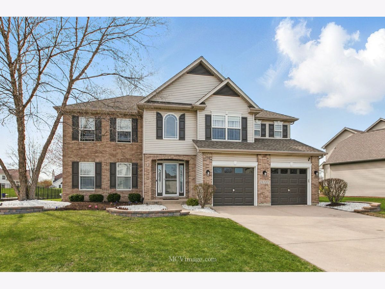
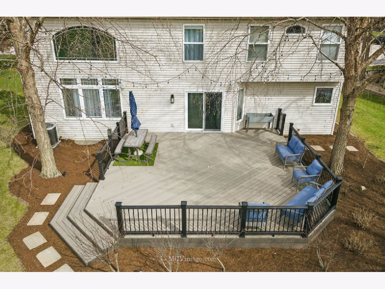
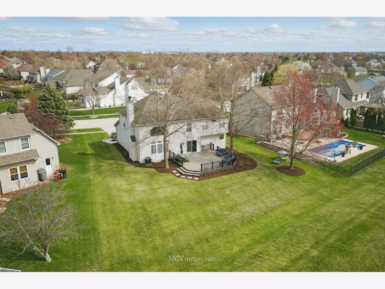
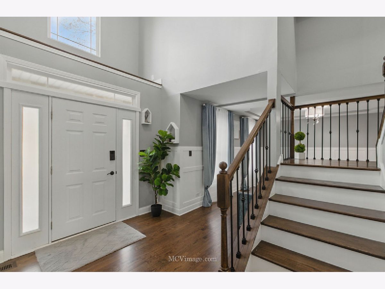
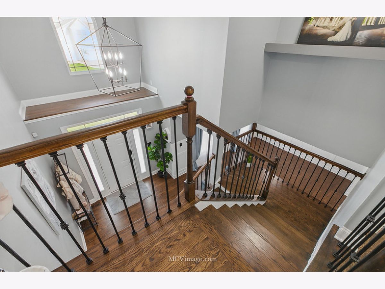
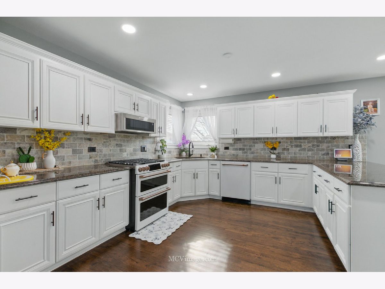
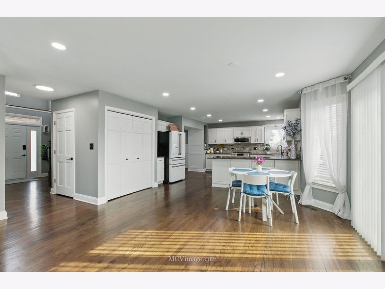
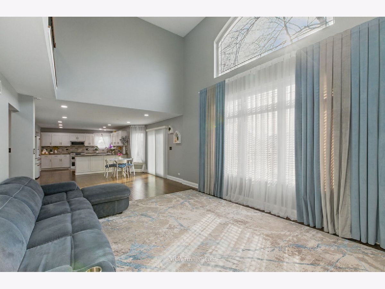
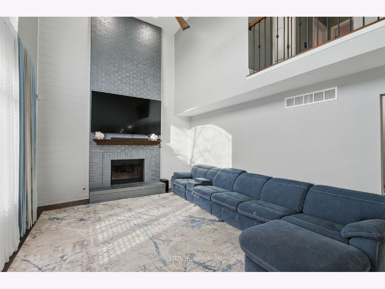
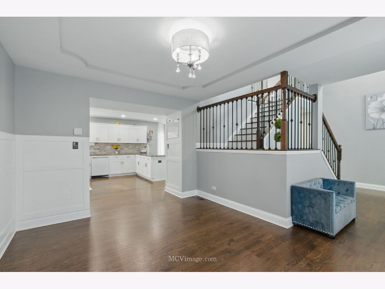
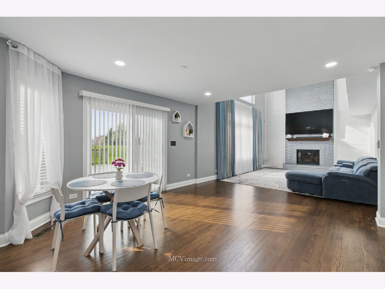
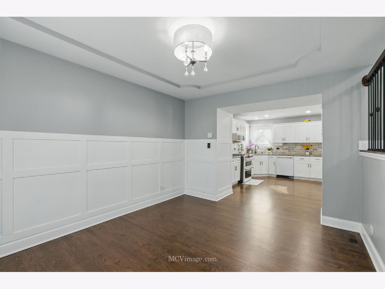
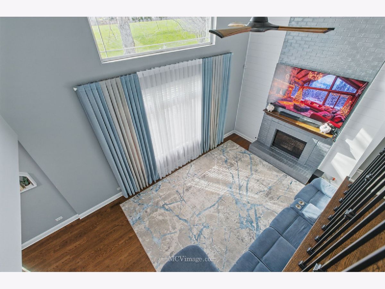
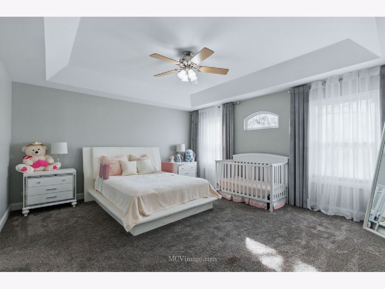
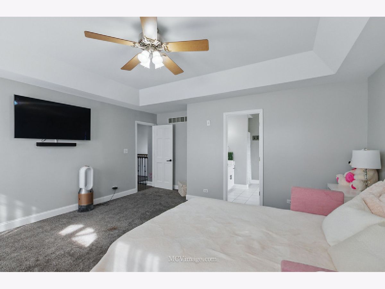
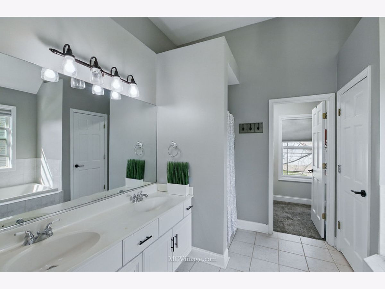
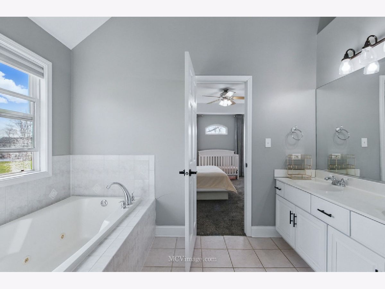
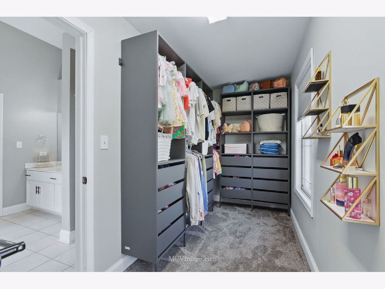
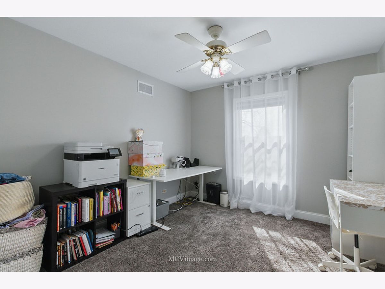
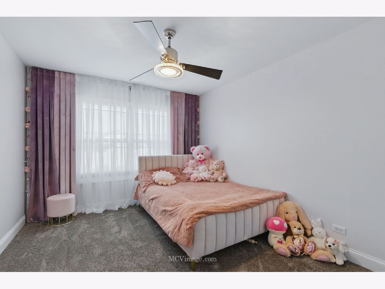
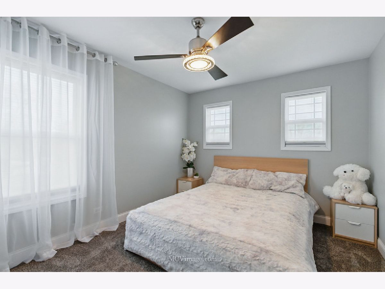
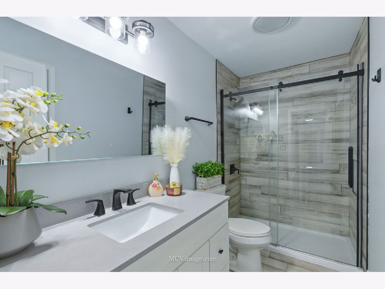
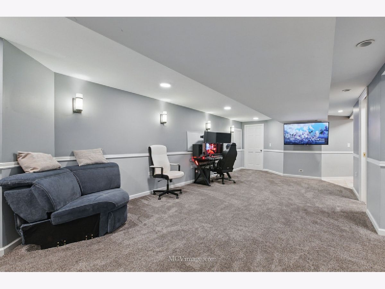
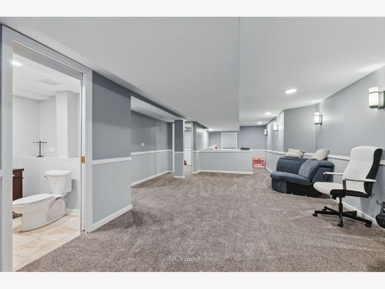
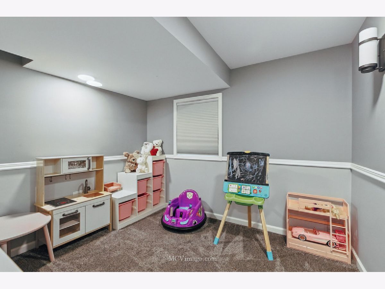
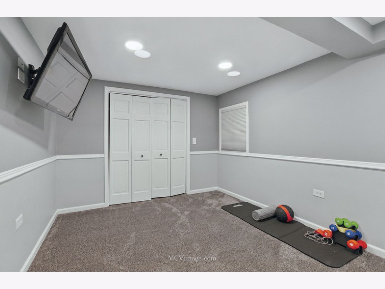
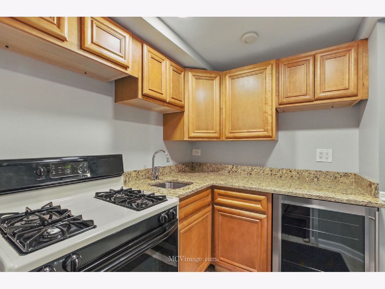
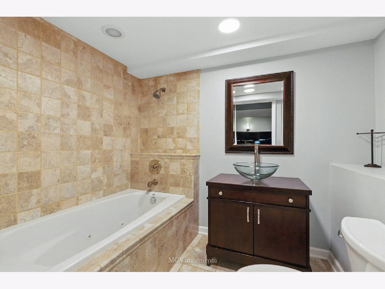
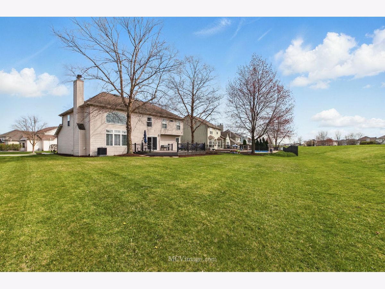
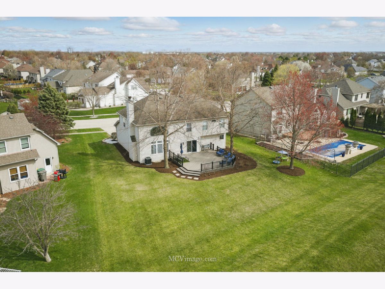
Room Specifics
Total Bedrooms: 5
Bedrooms Above Ground: 4
Bedrooms Below Ground: 1
Dimensions: —
Floor Type: —
Dimensions: —
Floor Type: —
Dimensions: —
Floor Type: —
Dimensions: —
Floor Type: —
Full Bathrooms: 4
Bathroom Amenities: Separate Shower,Double Sink
Bathroom in Basement: 1
Rooms: —
Basement Description: —
Other Specifics
| 2 | |
| — | |
| — | |
| — | |
| — | |
| 81X155X111X127 | |
| — | |
| — | |
| — | |
| — | |
| Not in DB | |
| — | |
| — | |
| — | |
| — |
Tax History
| Year | Property Taxes |
|---|---|
| 2022 | $8,299 |
| 2025 | $9,200 |
Contact Agent
Nearby Similar Homes
Nearby Sold Comparables
Contact Agent
Listing Provided By
Comstock Realty Group


