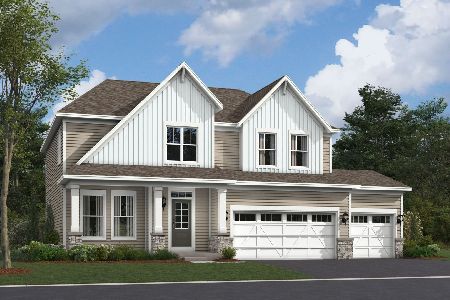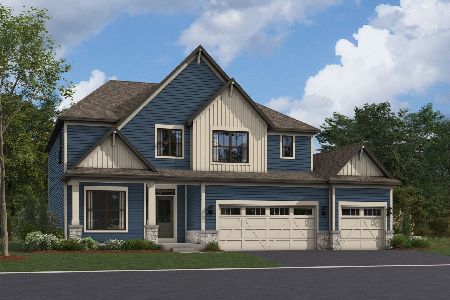13122 Taylor Street, Plainfield, Illinois 60585
$415,000
|
Sold
|
|
| Status: | Closed |
| Sqft: | 3,339 |
| Cost/Sqft: | $126 |
| Beds: | 4 |
| Baths: | 3 |
| Year Built: | 2005 |
| Property Taxes: | $11,140 |
| Days On Market: | 2357 |
| Lot Size: | 0,31 |
Description
BEAUTIFUL CUSTOM HOME LOADED W/UPGRADES in desirable Dunmoor Estates! Spacious and open floor plan with two story foyer, hardwood flooring, upgraded trim, dual staircase, separate living/dining rooms. Enormous gourmet kitchen w/granite, SS appliances, upgraded cabinets, extended center island, planning desk, canned lighting, pantry, double oven and more! There is a gorgeous sunroom w/tons of windows and skylights too! The large family room has floor to ceiling windows & fireplace. Great area for entertaining! Convenient 1st floor den & big laundry/mud room. Double doors greet you at the master bdrm complete w/2 wic and a luxury bath w/skylight. Large secondary bedrooms too. Huge backyard w/2 tier brick paver patio, playset and sprinkler system. The basement is ready to be finished-high ceilings & a rough for a full bath! 4 CAR GARAGE!!! New HVAC In 2018. Home Warranty Included. Move in condition home. Located on a dead end street. Park in Subdiv. Hurry on this one!
Property Specifics
| Single Family | |
| — | |
| — | |
| 2005 | |
| Full | |
| — | |
| No | |
| 0.31 |
| Will | |
| Dunmoor Estates | |
| 400 / Annual | |
| Other | |
| Lake Michigan | |
| Public Sewer | |
| 10476712 | |
| 0701314030090000 |
Property History
| DATE: | EVENT: | PRICE: | SOURCE: |
|---|---|---|---|
| 28 Oct, 2019 | Sold | $415,000 | MRED MLS |
| 17 Aug, 2019 | Under contract | $419,900 | MRED MLS |
| 6 Aug, 2019 | Listed for sale | $419,900 | MRED MLS |

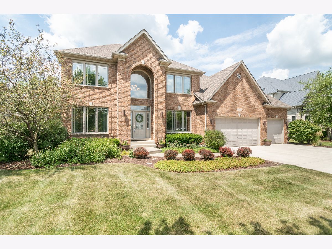
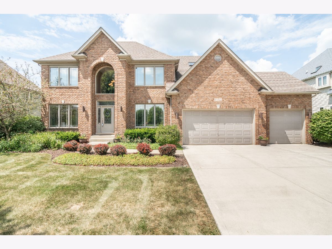
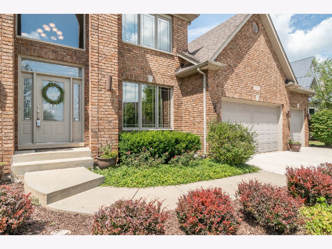
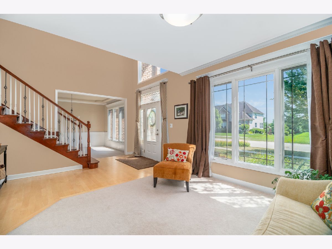
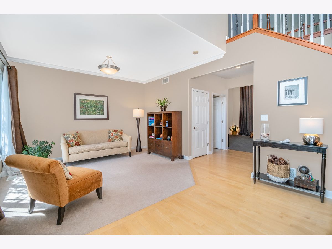
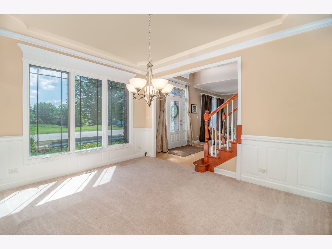
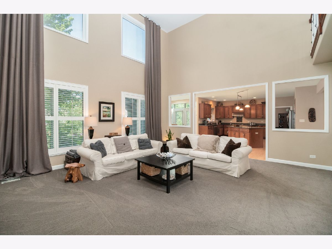
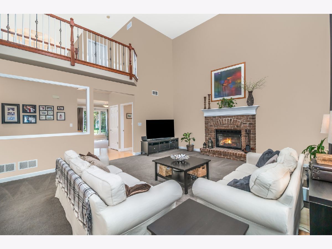
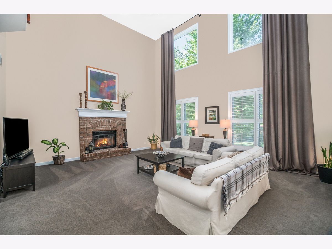
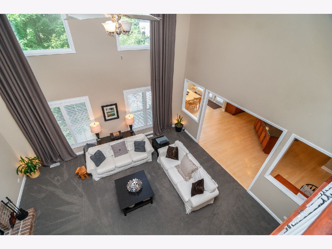
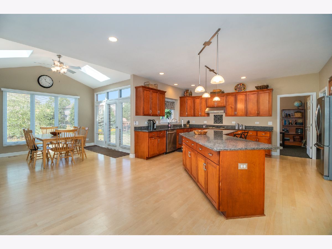
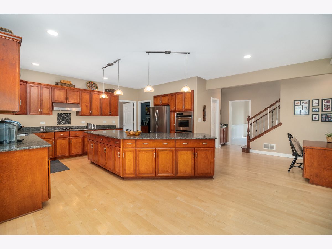
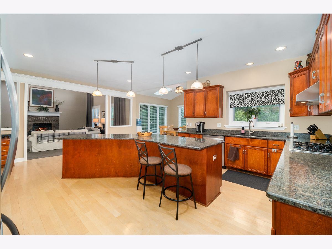
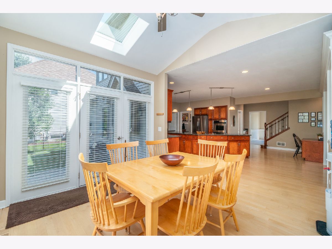
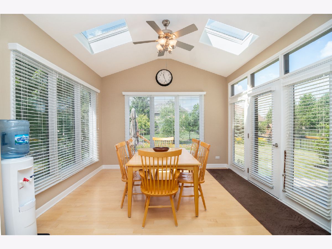
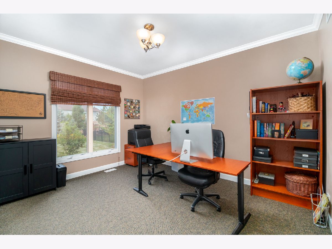
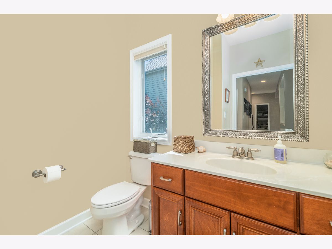
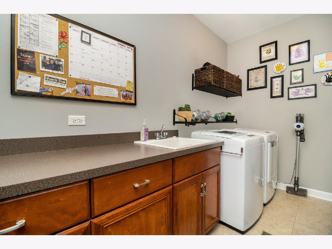
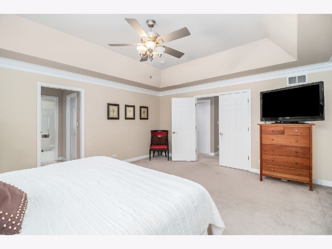
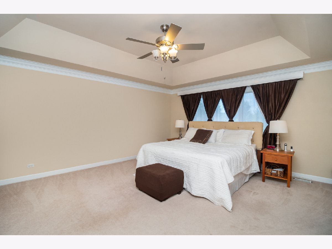
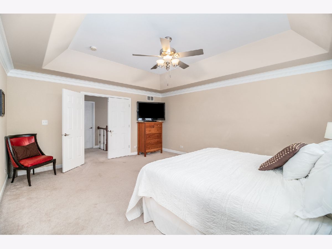
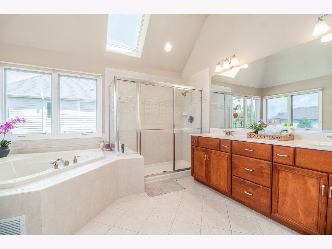
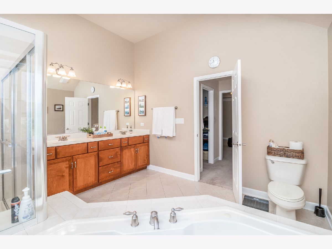
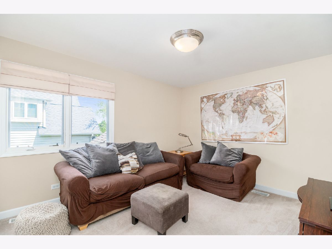
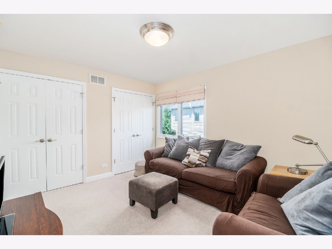
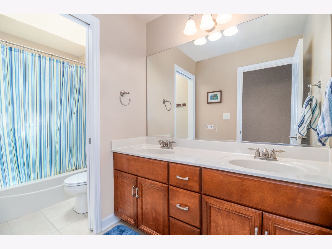
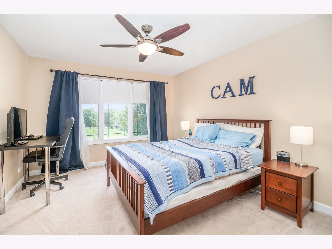
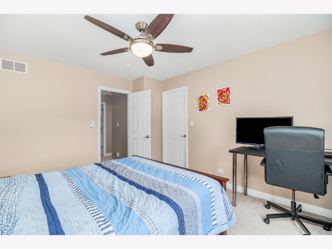
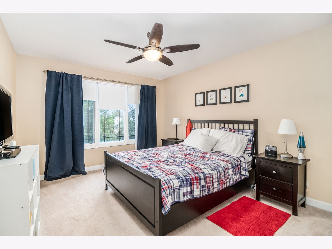
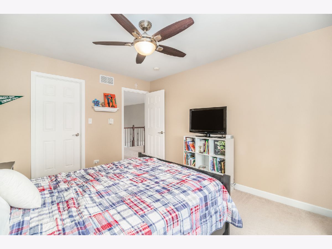
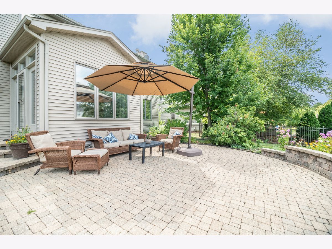
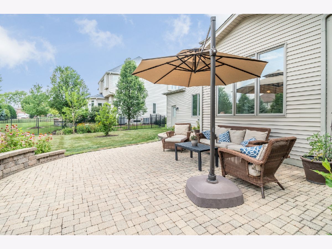
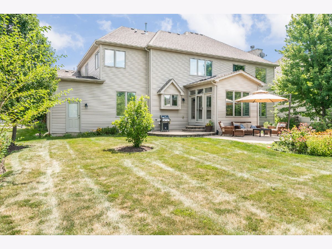
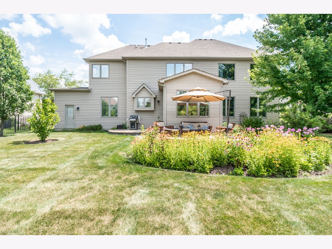
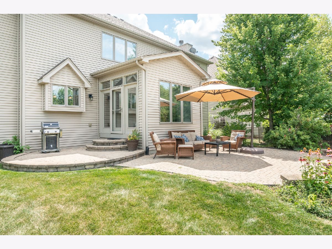
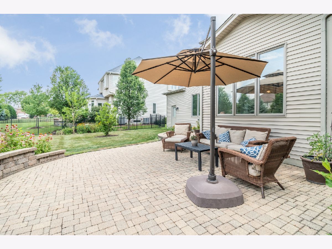
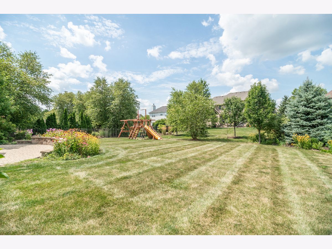
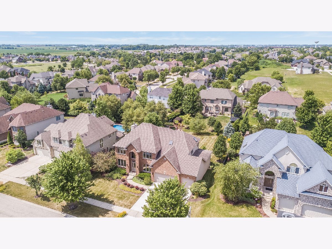
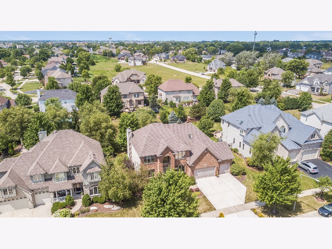
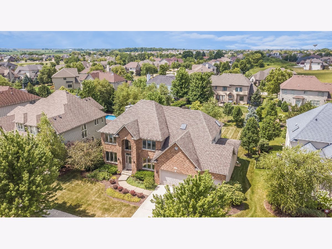
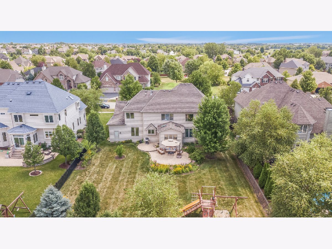
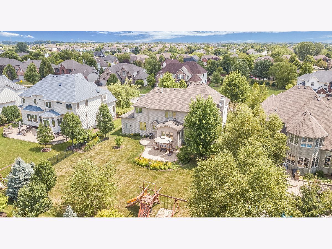
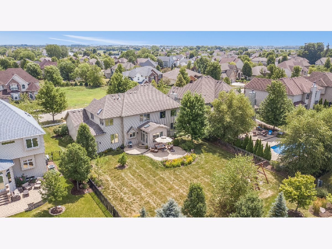
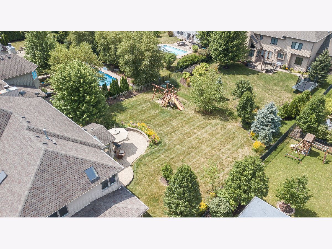
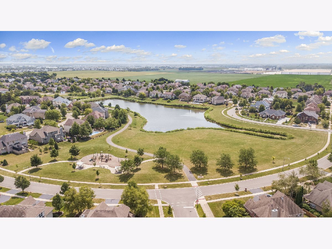
Room Specifics
Total Bedrooms: 4
Bedrooms Above Ground: 4
Bedrooms Below Ground: 0
Dimensions: —
Floor Type: Carpet
Dimensions: —
Floor Type: Carpet
Dimensions: —
Floor Type: Carpet
Full Bathrooms: 3
Bathroom Amenities: Separate Shower,Double Sink,Soaking Tub
Bathroom in Basement: 0
Rooms: Sun Room,Den
Basement Description: Unfinished
Other Specifics
| 4 | |
| — | |
| Concrete | |
| Brick Paver Patio, Storms/Screens | |
| Landscaped,Mature Trees | |
| 157X86X157X86 | |
| — | |
| Full | |
| Vaulted/Cathedral Ceilings, Skylight(s), Hardwood Floors, First Floor Laundry, Walk-In Closet(s) | |
| Range, Microwave, Dishwasher, Refrigerator, Washer, Dryer, Disposal, Stainless Steel Appliance(s) | |
| Not in DB | |
| Park, Lake, Curbs, Sidewalks, Street Lights, Street Paved | |
| — | |
| — | |
| — |
Tax History
| Year | Property Taxes |
|---|---|
| 2019 | $11,140 |
Contact Agent
Nearby Similar Homes
Nearby Sold Comparables
Contact Agent
Listing Provided By
RE/MAX Professionals Select





