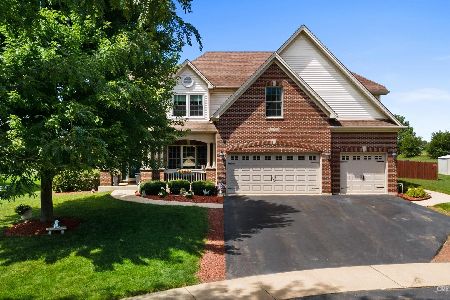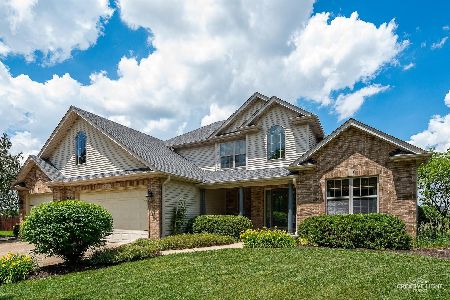13129 Brooklands Lane, Plainfield, Illinois 60585
$526,000
|
Sold
|
|
| Status: | Closed |
| Sqft: | 3,094 |
| Cost/Sqft: | $170 |
| Beds: | 5 |
| Baths: | 3 |
| Year Built: | 2005 |
| Property Taxes: | $9,448 |
| Days On Market: | 1074 |
| Lot Size: | 0,00 |
Description
DON'T MISS THIS NORTH PLAINFIELD, BRICK FRONT HOME ON AN IDEAL CUL-DE-SAC LOCATION ~ Fantastic 5-Bedroom, 3 Full Bath Home with Option for First Floor Related Living ~ Two-Story Entrance with Formal Living and Dining Rooms flanking the entrance ~ Light & Bright Kitchen features staggered maple cabinets, granite counters, island, recessed lighting & closet pantry ~ Expanded Eating Room with sliding doors to the large, fenced back yard with paver patio ~ Adjacent Family Room with vaulted ceilings, gas start fireplace, juliet balcony and wall of windows ~ Main level Bedroom (or Private Office) with adjacent Full-Bath and Bright All-Season Sunroom could be the perfect in-law suite ~ Main Floor Laundry / Mudroom with custom built-ins ~ The Second Level includes a Large Primary Suite with sitting area, vaulted ceiling, large closet, spacious bath with whirlpool tub, separate shower, and two sinks ~ Three additional spacious Bedrooms and Full Bath with skylight complete the Second Level ~ Full Unfinished Basement with rough-in for future bathroom ~ ADDITIONAL FEATURES: New Paver Patio, New Cedar Fence, 3-Car Garage, Concrete Driveway, Backyard Shed, New Front Door, Roof Replace 2017, AC 5 yrs, Hard Surface Flooring throughout first floor, Custom Trim, Whole House Air Filter ~ Great Location only blocks to elementary school, shopping and walking trails.
Property Specifics
| Single Family | |
| — | |
| — | |
| 2005 | |
| — | |
| — | |
| No | |
| — |
| Will | |
| Wilding Pointe | |
| 255 / Annual | |
| — | |
| — | |
| — | |
| 11713048 | |
| 0133310008000000 |
Nearby Schools
| NAME: | DISTRICT: | DISTANCE: | |
|---|---|---|---|
|
Grade School
Eagle Pointe Elementary School |
202 | — | |
|
Middle School
Heritage Grove Middle School |
202 | Not in DB | |
|
High School
Plainfield North High School |
202 | Not in DB | |
Property History
| DATE: | EVENT: | PRICE: | SOURCE: |
|---|---|---|---|
| 28 Mar, 2023 | Sold | $526,000 | MRED MLS |
| 12 Feb, 2023 | Under contract | $525,000 | MRED MLS |
| 8 Feb, 2023 | Listed for sale | $525,000 | MRED MLS |
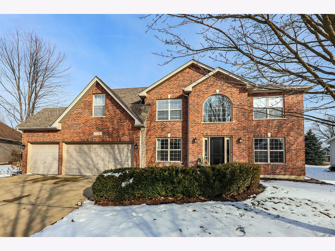
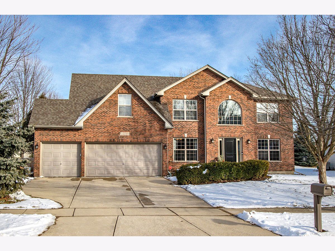
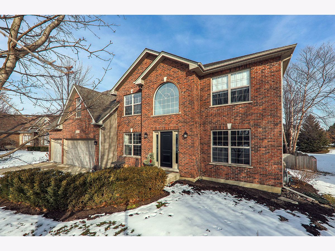
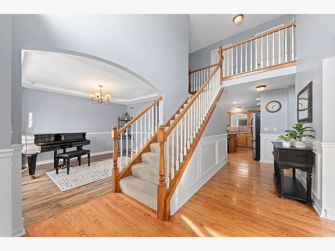
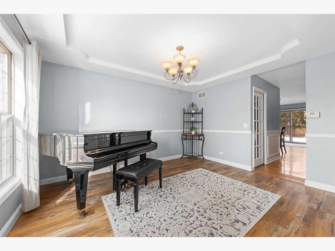
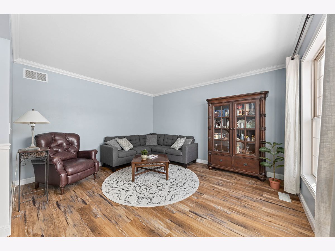
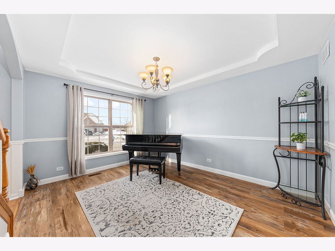
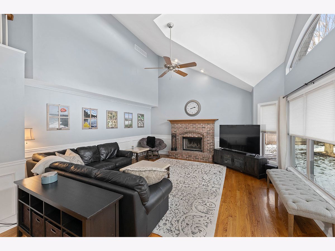
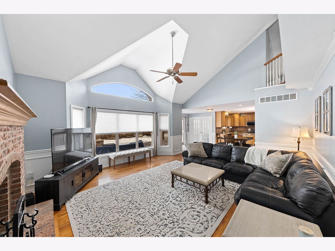
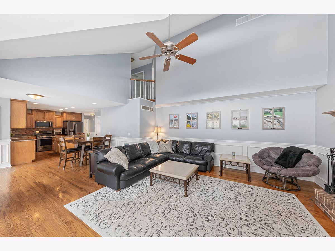
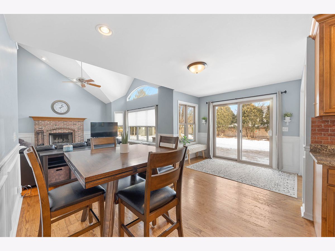
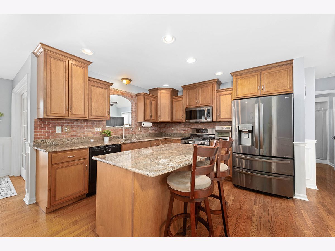
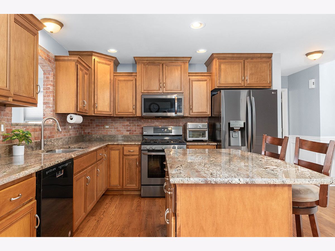
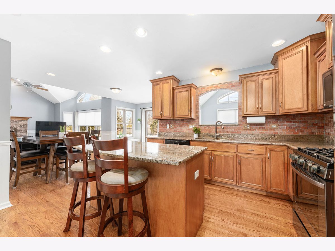
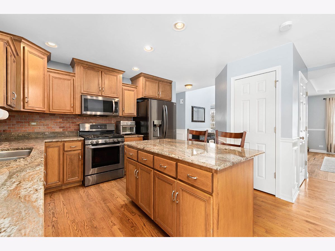
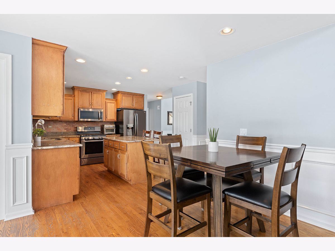
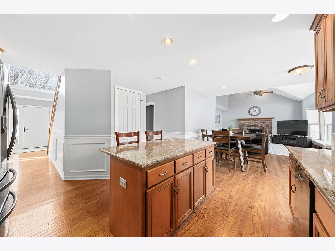
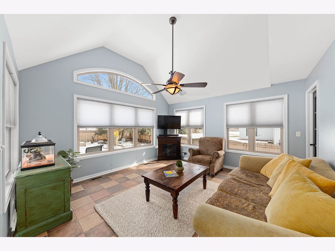
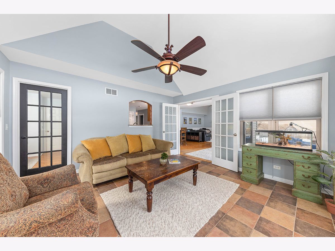
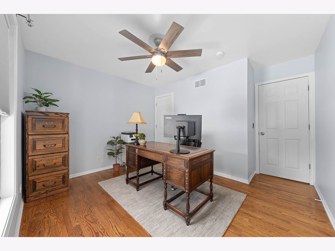
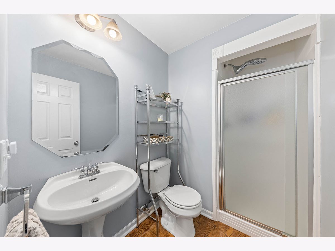
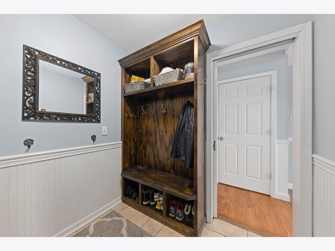
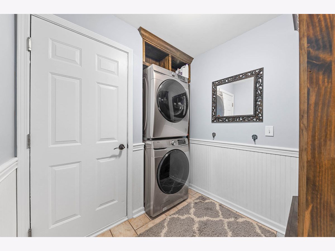
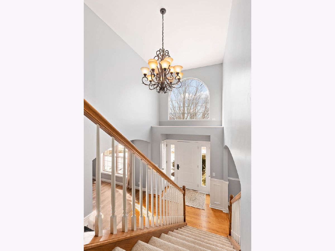
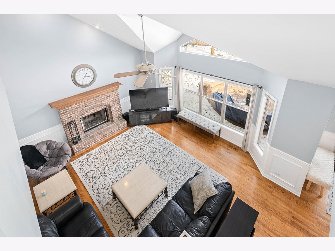
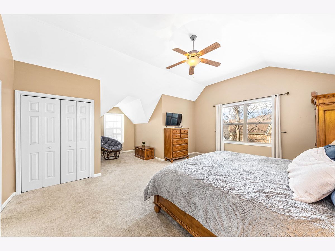
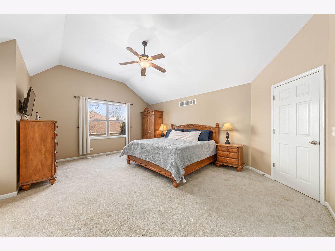
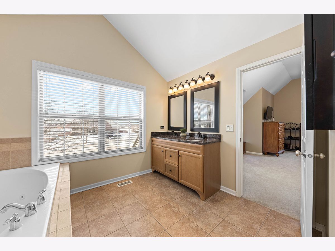
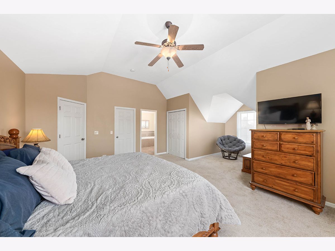
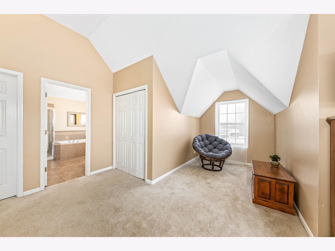
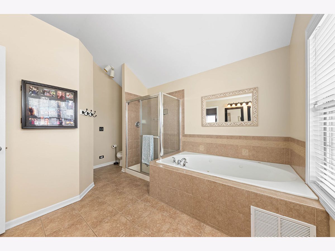
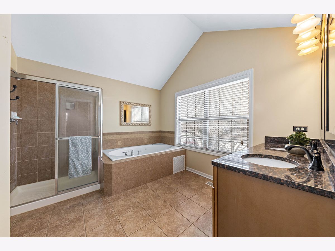
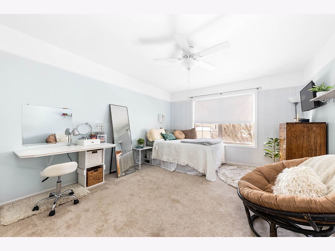
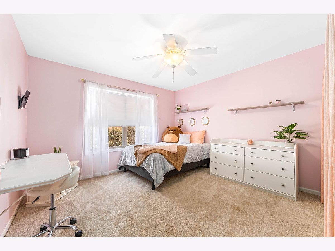
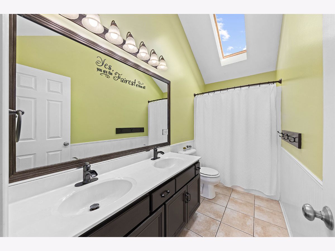
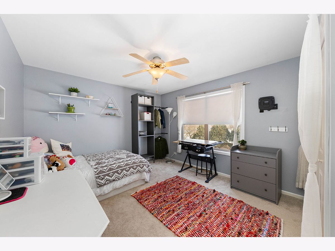
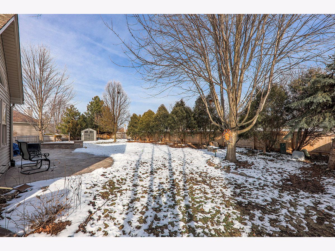
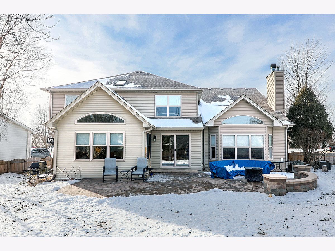
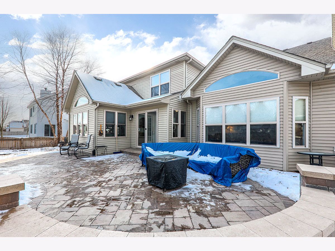
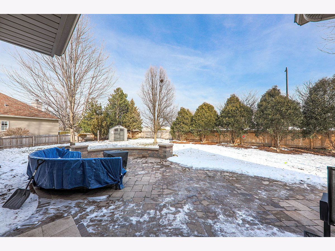
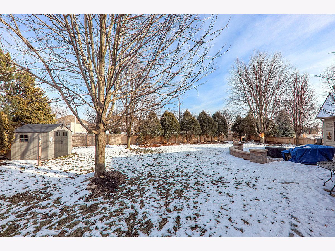
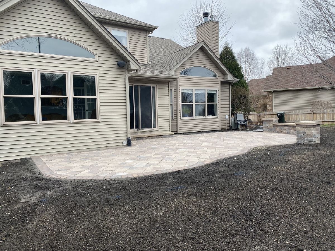
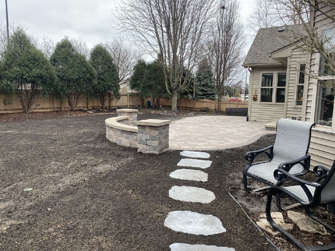
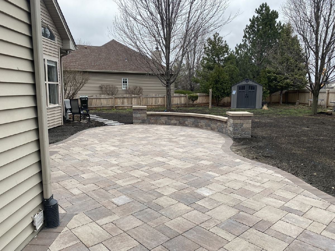
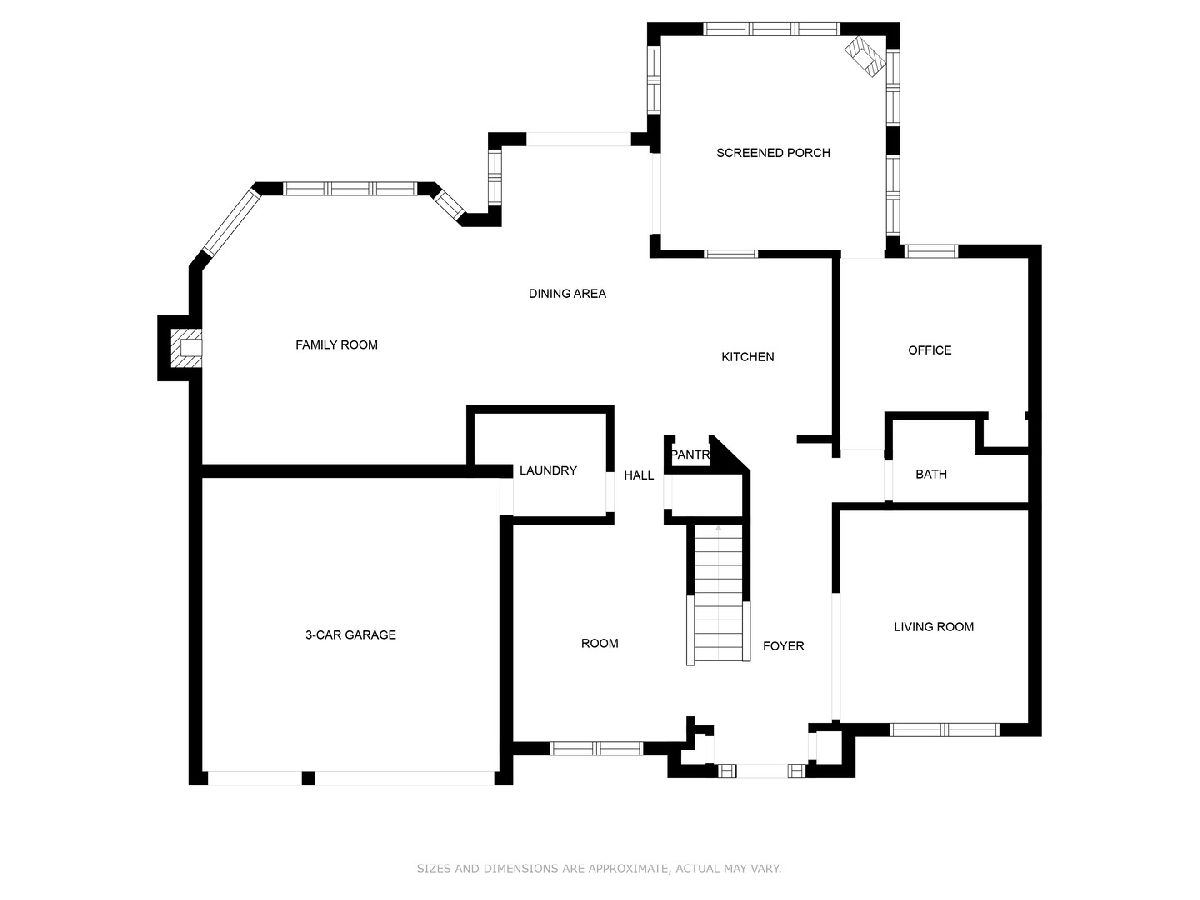
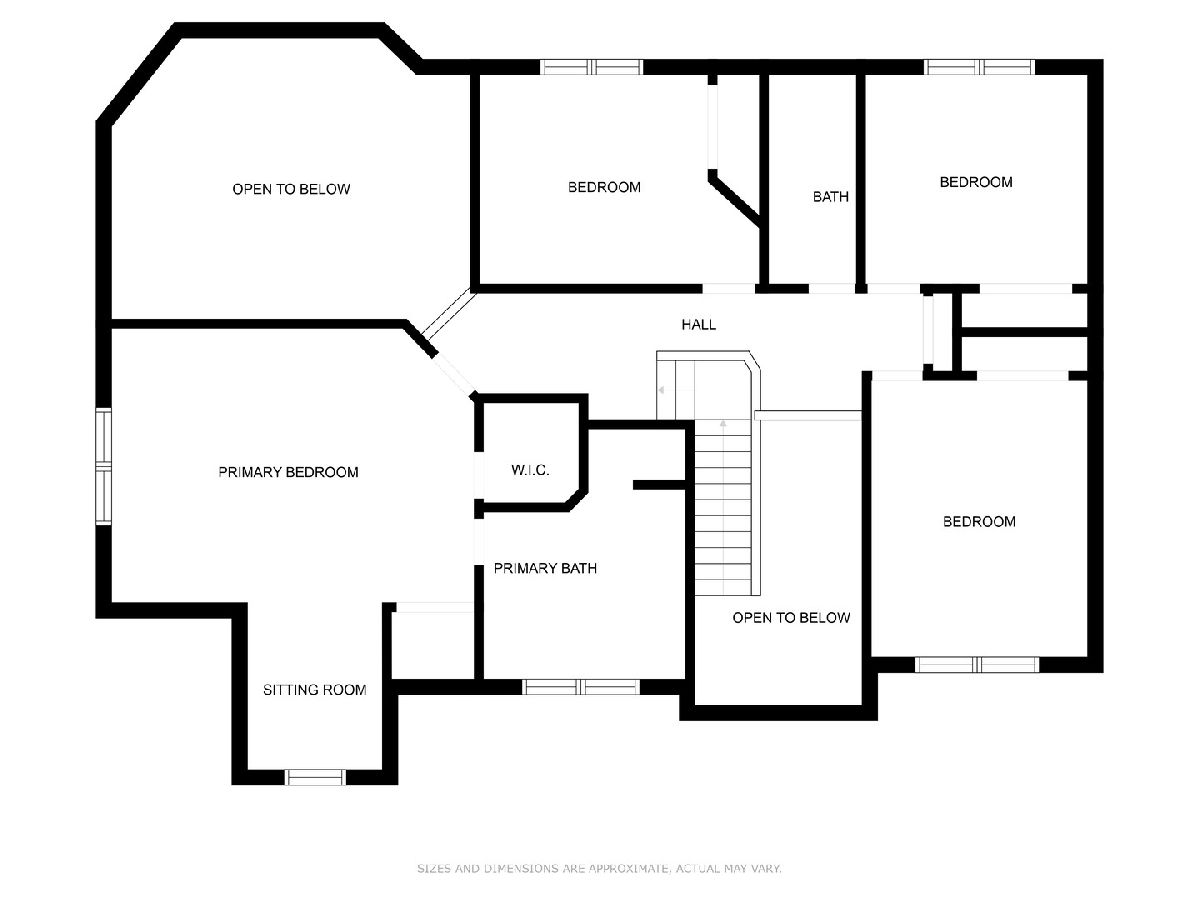
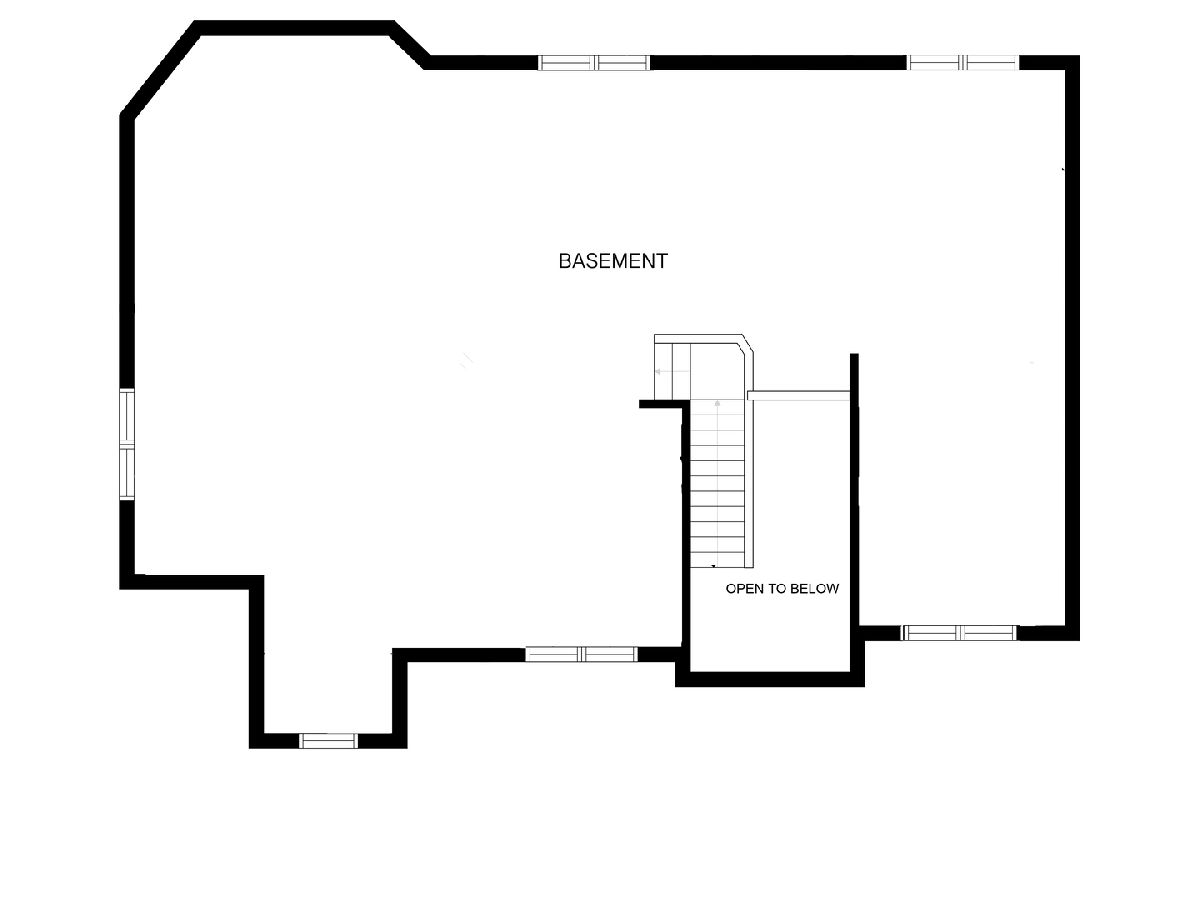
Room Specifics
Total Bedrooms: 5
Bedrooms Above Ground: 5
Bedrooms Below Ground: 0
Dimensions: —
Floor Type: —
Dimensions: —
Floor Type: —
Dimensions: —
Floor Type: —
Dimensions: —
Floor Type: —
Full Bathrooms: 3
Bathroom Amenities: Whirlpool,Separate Shower,Double Sink
Bathroom in Basement: 0
Rooms: —
Basement Description: Unfinished,Bathroom Rough-In,Egress Window
Other Specifics
| 3 | |
| — | |
| Concrete | |
| — | |
| — | |
| 75 X 125 X 116 X 132 | |
| Unfinished | |
| — | |
| — | |
| — | |
| Not in DB | |
| — | |
| — | |
| — | |
| — |
Tax History
| Year | Property Taxes |
|---|---|
| 2023 | $9,448 |
Contact Agent
Nearby Similar Homes
Nearby Sold Comparables
Contact Agent
Listing Provided By
RE/MAX Professionals Select








