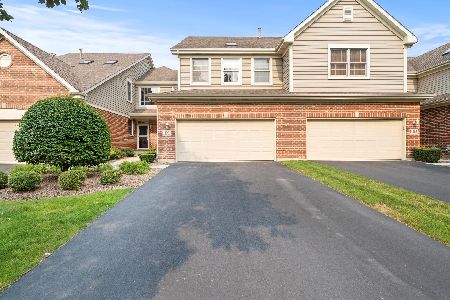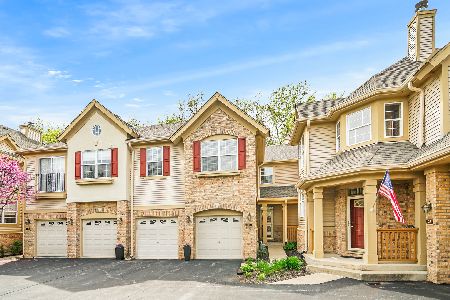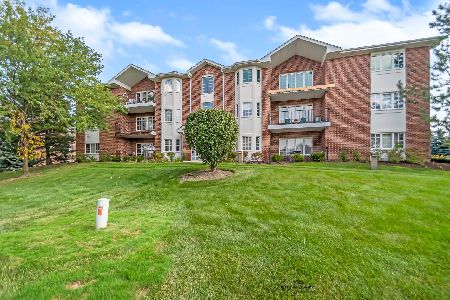13129 Forest Ridge Drive, Palos Heights, Illinois 60463
$210,000
|
Sold
|
|
| Status: | Closed |
| Sqft: | 1,600 |
| Cost/Sqft: | $134 |
| Beds: | 2 |
| Baths: | 2 |
| Year Built: | 2003 |
| Property Taxes: | $4,865 |
| Days On Market: | 1904 |
| Lot Size: | 0,00 |
Description
Originally built as the builder's model, this condo located in an elevator building with just ten units offers park-like views. Excellent views of greenspace and sunsets from the 12' balcony. New, Trane custom HVAC unit installed in 2018. Built-in dining and storage and Corian counter tops with undermount sink in the eat-in kitchen. Energy saving clad wood Low-E 366 windows were an update in 2013. Master bedroom has 2 closets, including a walk-in & 3/4 bath with double vanity. In-unit laundry room (washer and dryer included!) has a standard laundry tub and wood cabinetry. Flexicore construction, heated shared garage with an assigned space and storage cage is included. New carpet and paint make this unit move-in ready. All units in building are end units, no long hallways to navigate. Take the 3D tour to see for yourself! Property is owned by a listing agent's family.
Property Specifics
| Condos/Townhomes | |
| 3 | |
| — | |
| 2003 | |
| None | |
| BRENTWOOD | |
| No | |
| — |
| Cook | |
| Laurel Glen | |
| 328 / Monthly | |
| Insurance,TV/Cable,Exterior Maintenance,Lawn Care,Scavenger,Snow Removal | |
| Lake Michigan,Public | |
| Public Sewer, Sewer-Storm | |
| 10926468 | |
| 24323030191005 |
Nearby Schools
| NAME: | DISTRICT: | DISTANCE: | |
|---|---|---|---|
|
Grade School
Chippewa Elementary School |
128 | — | |
|
Middle School
Independence Junior High School |
128 | Not in DB | |
Property History
| DATE: | EVENT: | PRICE: | SOURCE: |
|---|---|---|---|
| 19 Jan, 2021 | Sold | $210,000 | MRED MLS |
| 7 Dec, 2020 | Under contract | $215,000 | MRED MLS |
| — | Last price change | $217,000 | MRED MLS |
| 5 Nov, 2020 | Listed for sale | $217,000 | MRED MLS |
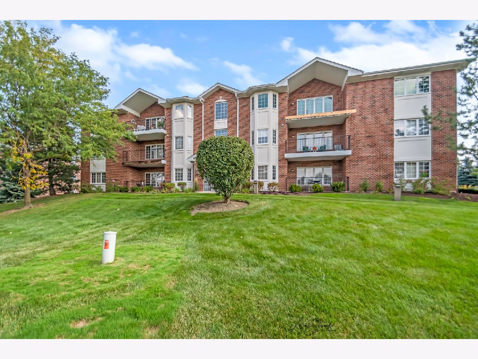
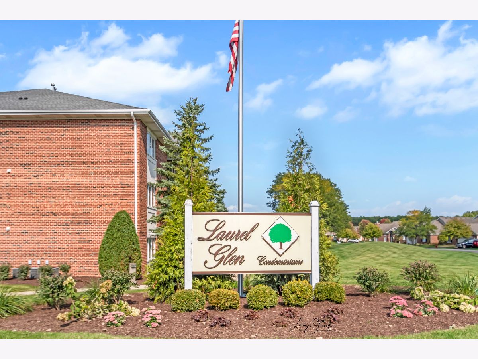
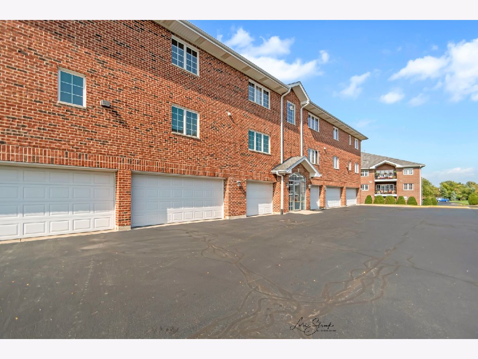
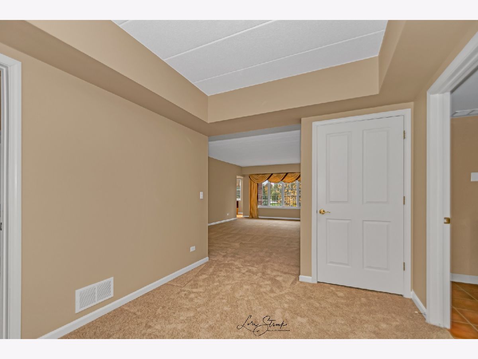
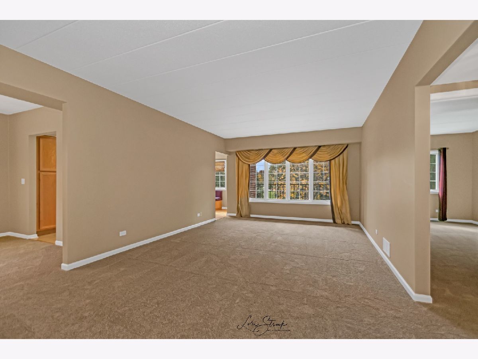
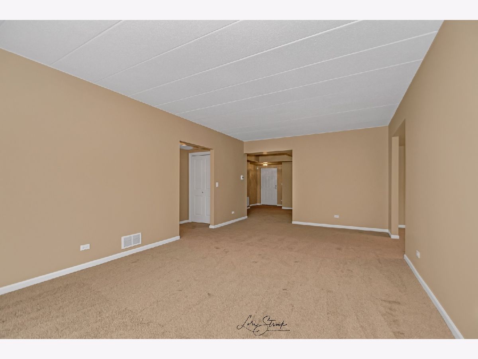
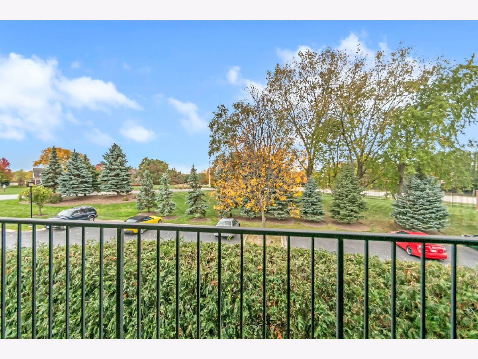
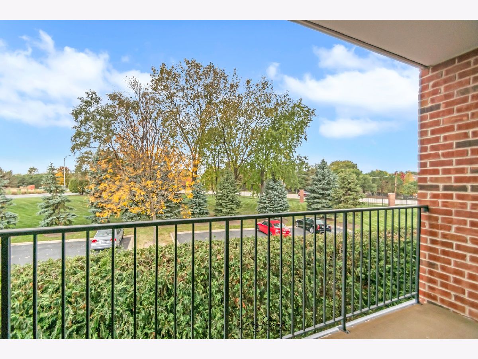
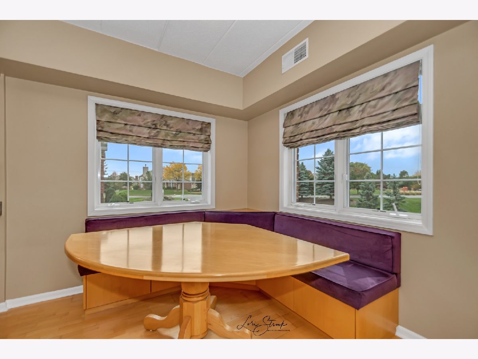
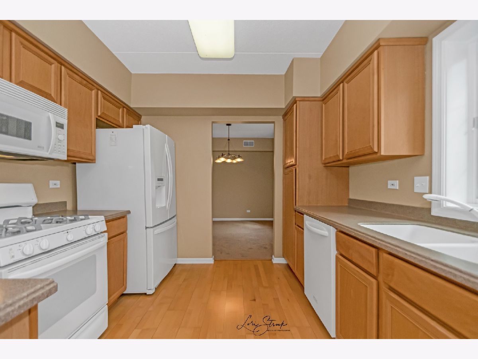
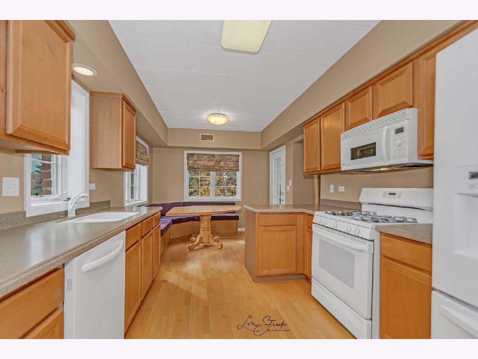
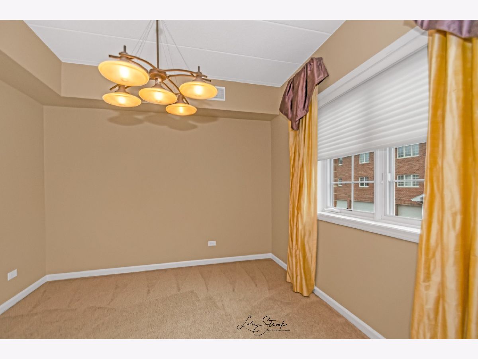
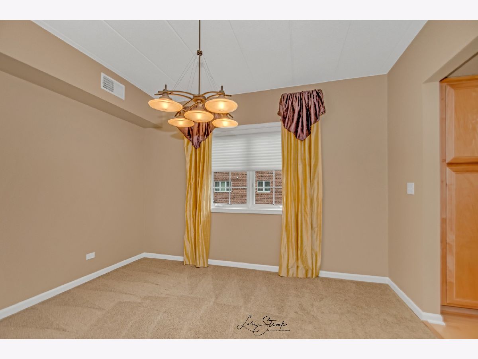
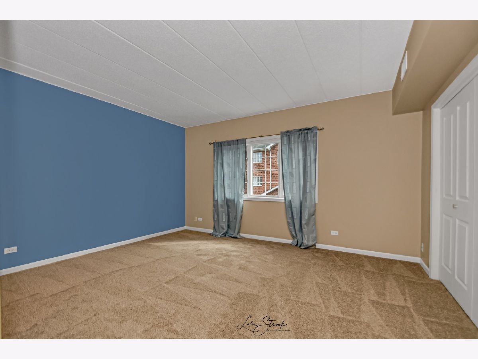
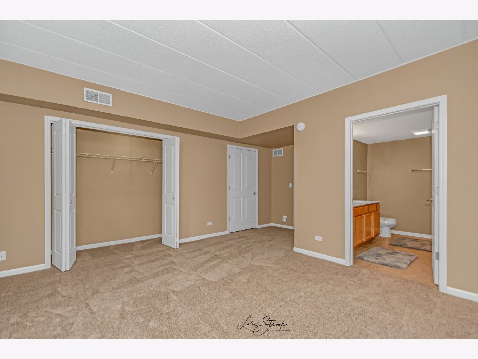
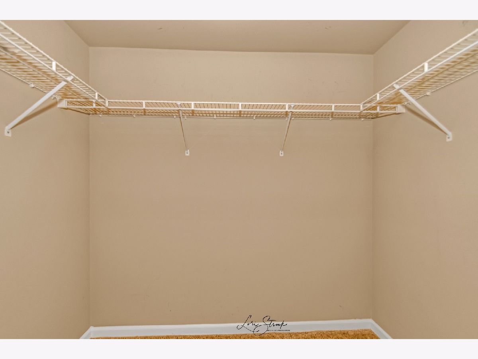
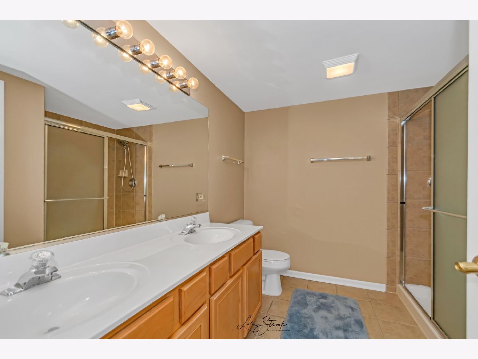
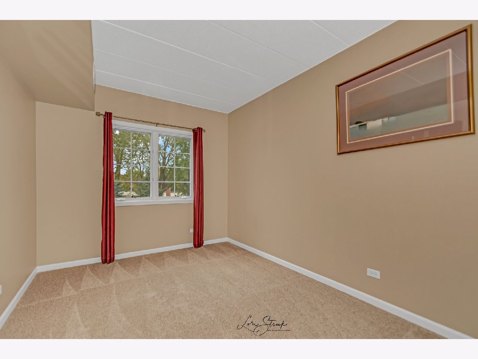
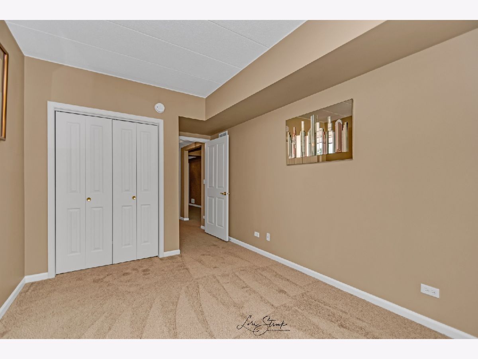
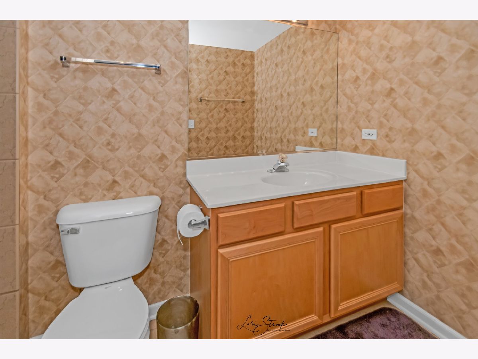
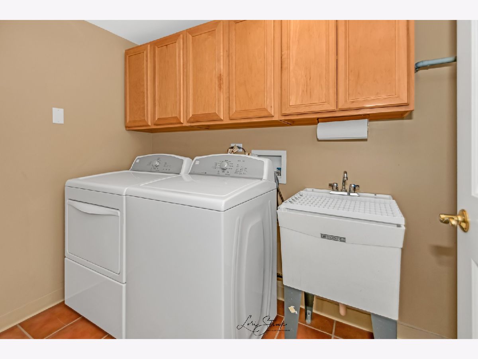
Room Specifics
Total Bedrooms: 2
Bedrooms Above Ground: 2
Bedrooms Below Ground: 0
Dimensions: —
Floor Type: Carpet
Full Bathrooms: 2
Bathroom Amenities: Double Sink
Bathroom in Basement: 0
Rooms: No additional rooms
Basement Description: None
Other Specifics
| 1 | |
| Concrete Perimeter | |
| Asphalt | |
| Balcony, Storms/Screens, End Unit, Cable Access | |
| Common Grounds,Landscaped,Views,Sidewalks,Streetlights | |
| CONDO | |
| — | |
| Full | |
| Wood Laminate Floors, First Floor Laundry, Laundry Hook-Up in Unit, Storage, Flexicore, Walk-In Closet(s), Drapes/Blinds | |
| Range, Microwave, Dishwasher, Washer, Dryer, Stainless Steel Appliance(s), Range Hood, Other, Gas Oven, Range Hood | |
| Not in DB | |
| — | |
| — | |
| Elevator(s), Storage, Elevator(s), High Speed Conn., Intercom, Patio, Private Laundry Hkup | |
| — |
Tax History
| Year | Property Taxes |
|---|---|
| 2021 | $4,865 |
Contact Agent
Nearby Similar Homes
Nearby Sold Comparables
Contact Agent
Listing Provided By
C5 Realty

