1313 Carmen Avenue, Uptown, Chicago, Illinois 60640
$828,000
|
Sold
|
|
| Status: | Closed |
| Sqft: | 2,366 |
| Cost/Sqft: | $338 |
| Beds: | 3 |
| Baths: | 3 |
| Year Built: | 2009 |
| Property Taxes: | $11,749 |
| Days On Market: | 60 |
| Lot Size: | 0,00 |
Description
Welcome home to this stunning 3BR/3BA duplex-down in the heart of Andersonville, Tired of cookie-cutter? This floorplan is incredibly unique, functional, and provides for optimal entertaining space. The main floor has the open concept floorplan everyone is looking for with the kitchen overlooking the spacious living room, and an adjacent separate dining space. The inviting living room is highlighted by a wood burning fireplace, custom mantle, and has direct access to the front balcony overlooking the beautifully manicured front common patio area. The kitchen has been updated and is adorned with Espresso cabinetry, Quartz countertop, large separate pantry, breakfast bar, subway tile backsplash, and all replaced stainless steel appliances (sans dishwasher). Newly gut renovated primary bathroom provides for a spa-like urban oasis, as well as a fully updated guest bathroom. Gorgeous hardwood floors run throughout the main level, including newer hardwood floors in both main floor bedrooms. Lower level family room provides a cozy retreat featuring a second fireplace, radiant heated flooring, and adjacent wet bar with integrated beverage refrigerator. Thoughtfully designed office/den space directly adjacent to the family room has been designed with French doors, built-in desk/working space, and custom shelving. Highly upgraded with attention to detail including designer light fixtures, custom wainscoting, in-ceiling speakers on both levels, and smart storage solutions throughout. Outdoor parking space and separate storage unit included! Boutique 5-unit building that is 100% owner occupied with healthy reserves. Situated on a picturesque tree-lined street, this walk-to-everything Andersonville location has access to the Argyle Red Line train, the lakefront, and countless bars, restaurants, and shops that make Andersonville so special!
Property Specifics
| Condos/Townhomes | |
| 3 | |
| — | |
| 2009 | |
| — | |
| — | |
| No | |
| — |
| Cook | |
| — | |
| 460 / Monthly | |
| — | |
| — | |
| — | |
| 12425549 | |
| 14083080641001 |
Nearby Schools
| NAME: | DISTRICT: | DISTANCE: | |
|---|---|---|---|
|
Grade School
Mccutcheon Elementary School |
299 | — | |
|
High School
Senn High School |
299 | Not in DB | |
Property History
| DATE: | EVENT: | PRICE: | SOURCE: |
|---|---|---|---|
| 26 Apr, 2013 | Sold | $449,900 | MRED MLS |
| 9 Apr, 2013 | Under contract | $449,900 | MRED MLS |
| 9 Apr, 2013 | Listed for sale | $449,900 | MRED MLS |
| 15 Sep, 2025 | Sold | $828,000 | MRED MLS |
| 28 Jul, 2025 | Under contract | $799,900 | MRED MLS |
| 22 Jul, 2025 | Listed for sale | $799,900 | MRED MLS |
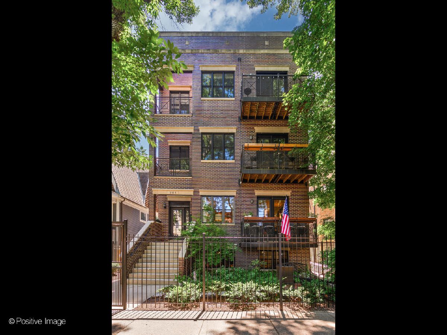
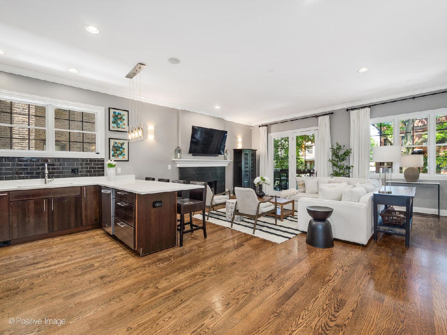
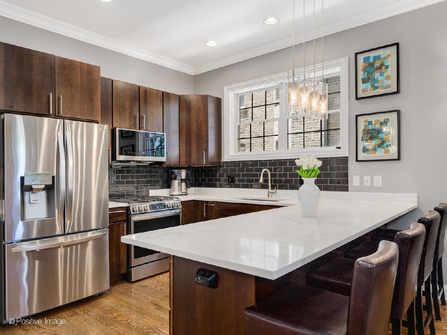
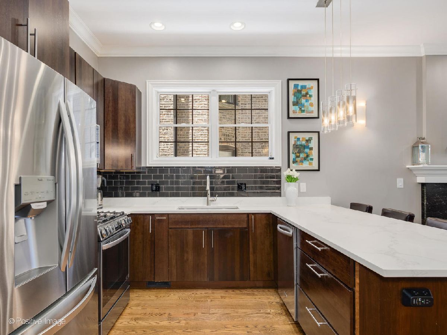
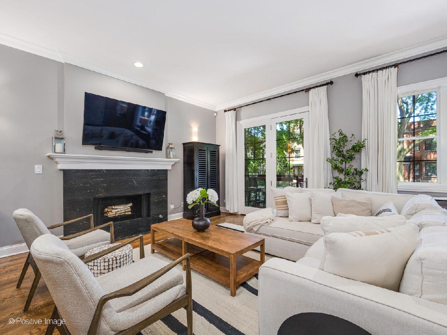
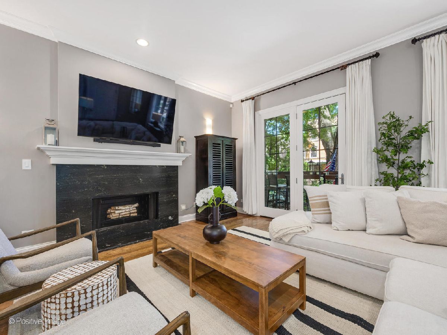
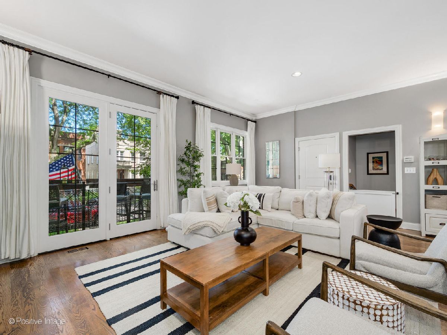
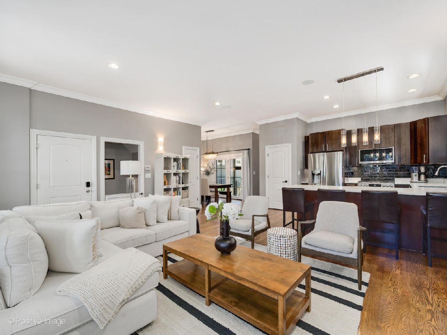
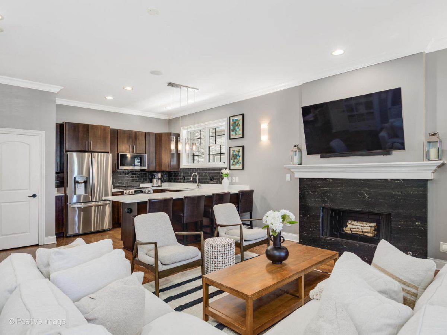
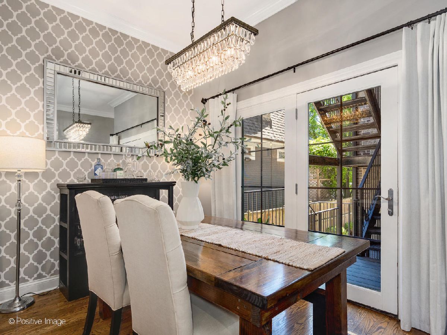
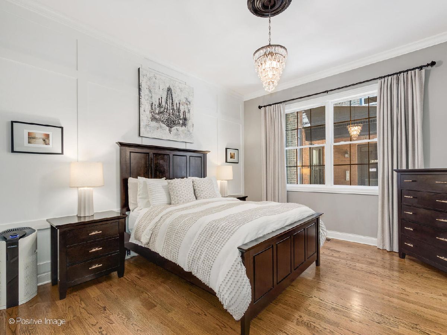
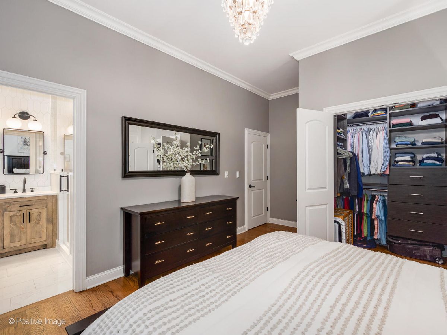
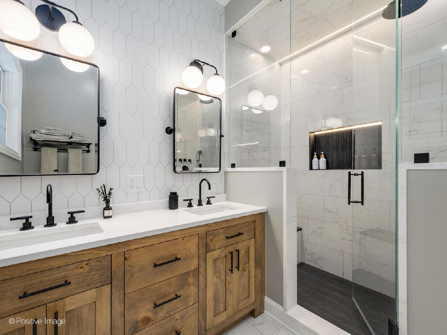
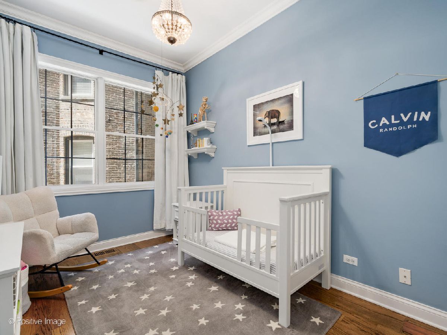
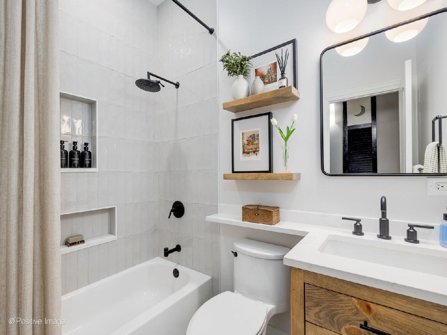
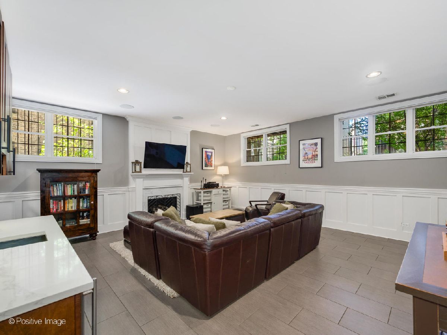
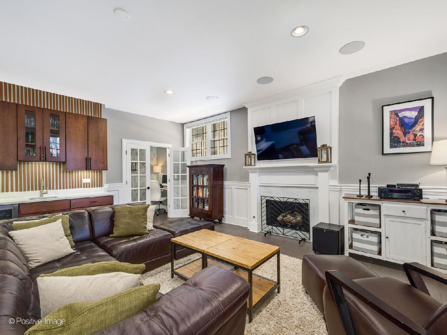
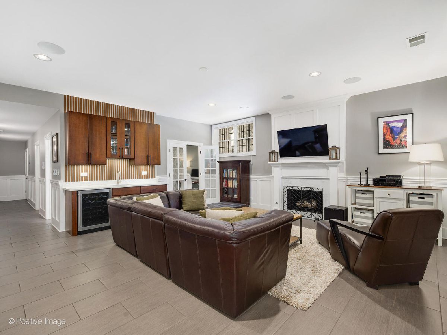
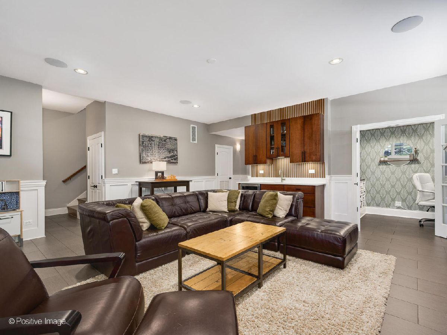
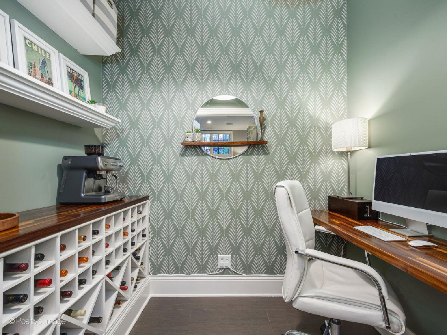
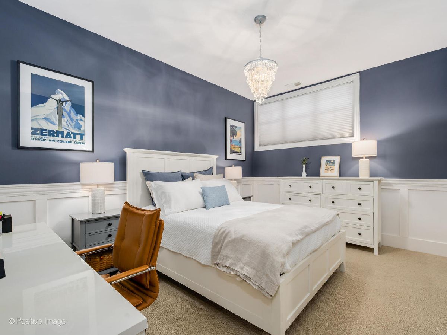
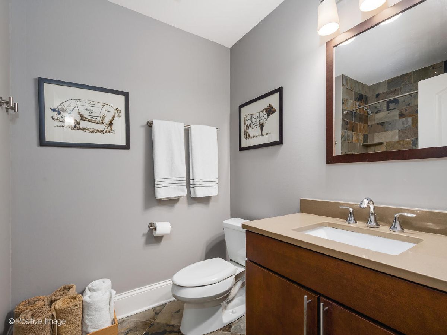
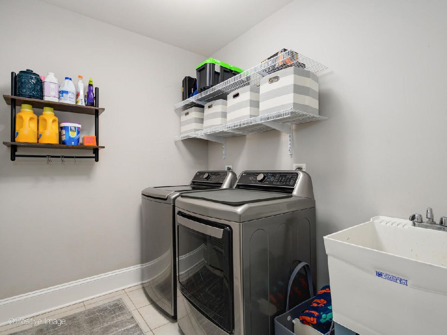
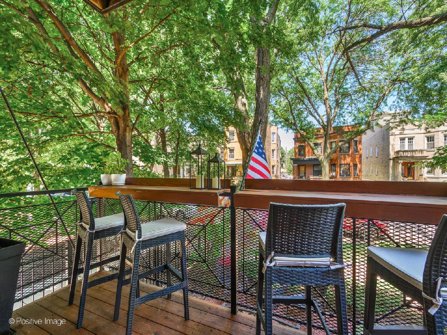
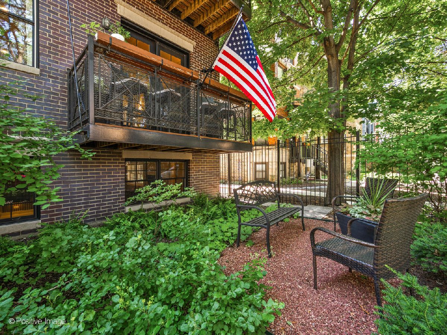
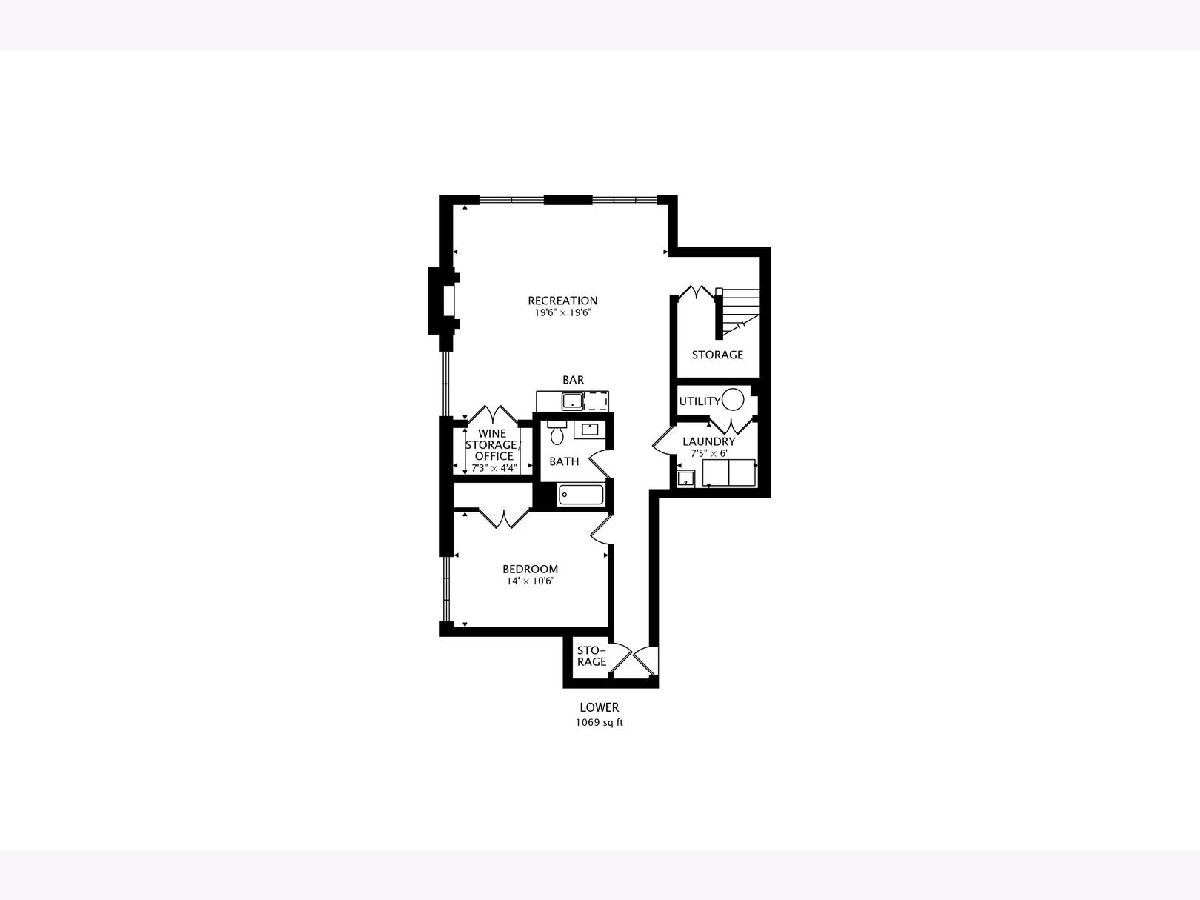
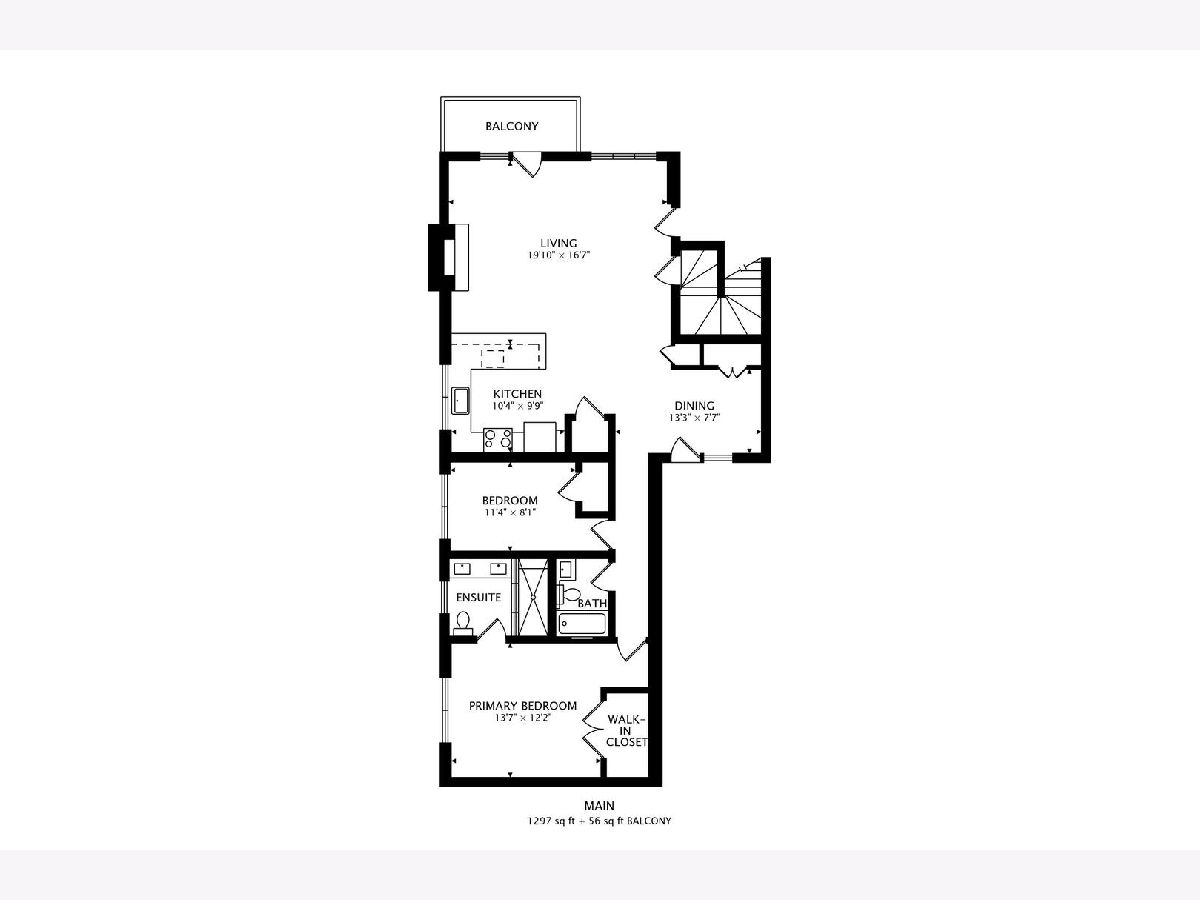
Room Specifics
Total Bedrooms: 3
Bedrooms Above Ground: 3
Bedrooms Below Ground: 0
Dimensions: —
Floor Type: —
Dimensions: —
Floor Type: —
Full Bathrooms: 3
Bathroom Amenities: Separate Shower,Double Sink,Soaking Tub
Bathroom in Basement: —
Rooms: —
Basement Description: —
Other Specifics
| — | |
| — | |
| — | |
| — | |
| — | |
| COMMON | |
| — | |
| — | |
| — | |
| — | |
| Not in DB | |
| — | |
| — | |
| — | |
| — |
Tax History
| Year | Property Taxes |
|---|---|
| 2025 | $11,749 |
Contact Agent
Contact Agent
Listing Provided By
Compass


