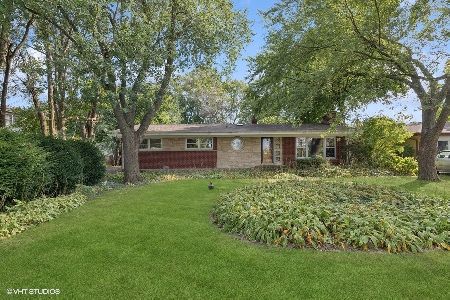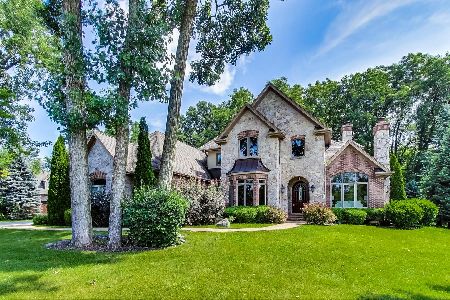1313 Christina Court, Arlington Heights, Illinois 60004
$857,060
|
Sold
|
|
| Status: | Closed |
| Sqft: | 3,672 |
| Cost/Sqft: | $223 |
| Beds: | 4 |
| Baths: | 4 |
| Year Built: | 2017 |
| Property Taxes: | $0 |
| Days On Market: | 3322 |
| Lot Size: | 0,00 |
Description
New construction in Arlington Heights! LP siding with 50 year warranty on this Memphis model built by K. Hovnanian Builders, a quality home builder for over 50 years. Includes Granite countertops in kitchen and baths, engineered wood flooring, full basement, 9 ft. ceilings on 1st level, 3 car tandem garage, Anderson wood cased windows, custom open stairs with oak rails, direct vent fireplace with ceramic, gourmet kitchen and butlers pantry, spa bath in master suite with two walk-in closet, solid core doors, Nest smart home, wainscoting & chair rail in foyer and dining room. 2 story family room. Full landscape package. 10 rated schools. One of the most sought after suburb to live in. Close to transportation, shops, restaurants and entertainment. Lot premiums may apply. Prices and features are subject to change.
Property Specifics
| Single Family | |
| — | |
| Traditional | |
| 2017 | |
| Full | |
| MEMPHIS | |
| No | |
| — |
| Cook | |
| — | |
| 0 / Not Applicable | |
| None | |
| Lake Michigan | |
| Public Sewer | |
| 09387549 | |
| 03204010150000 |
Nearby Schools
| NAME: | DISTRICT: | DISTANCE: | |
|---|---|---|---|
|
Grade School
Olive-mary Stitt School |
25 | — | |
|
Middle School
Thomas Middle School |
25 | Not in DB | |
|
High School
John Hersey High School |
214 | Not in DB | |
Property History
| DATE: | EVENT: | PRICE: | SOURCE: |
|---|---|---|---|
| 5 Apr, 2018 | Sold | $857,060 | MRED MLS |
| 13 Nov, 2016 | Under contract | $819,995 | MRED MLS |
| 13 Nov, 2016 | Listed for sale | $819,995 | MRED MLS |
Room Specifics
Total Bedrooms: 4
Bedrooms Above Ground: 4
Bedrooms Below Ground: 0
Dimensions: —
Floor Type: Carpet
Dimensions: —
Floor Type: Carpet
Dimensions: —
Floor Type: Carpet
Full Bathrooms: 4
Bathroom Amenities: Double Sink
Bathroom in Basement: 0
Rooms: Breakfast Room,Foyer,Loft,Mud Room
Basement Description: Unfinished
Other Specifics
| 3 | |
| Concrete Perimeter | |
| — | |
| — | |
| Landscaped | |
| 75X130 | |
| — | |
| Full | |
| Second Floor Laundry | |
| Double Oven, Dishwasher, Disposal, Stainless Steel Appliance(s) | |
| Not in DB | |
| Sidewalks, Street Lights, Street Paved | |
| — | |
| — | |
| Gas Log |
Tax History
| Year | Property Taxes |
|---|
Contact Agent
Nearby Sold Comparables
Contact Agent
Listing Provided By
Coldwell Banker Residential Brokerage






