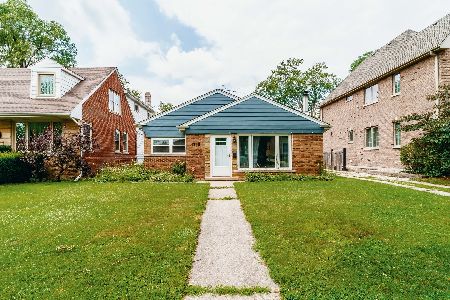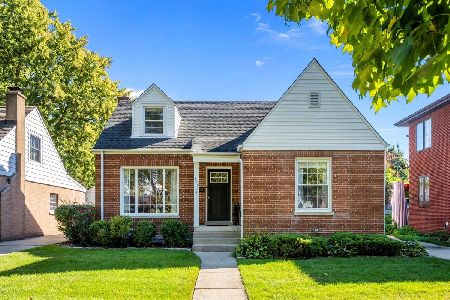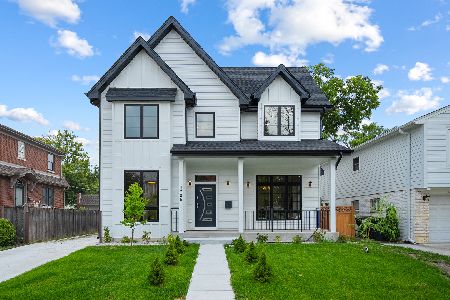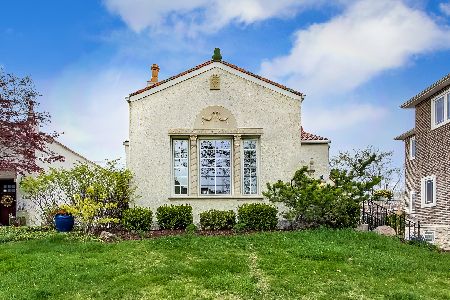1313 Crescent Avenue, Park Ridge, Illinois 60068
$879,000
|
Sold
|
|
| Status: | Closed |
| Sqft: | 4,708 |
| Cost/Sqft: | $189 |
| Beds: | 4 |
| Baths: | 4 |
| Year Built: | 2000 |
| Property Taxes: | $19,480 |
| Days On Market: | 1674 |
| Lot Size: | 0,20 |
Description
Gorgeous custom 2-story home built in 2000. Features 4 bedrooms upstairs + 1 in basement, 3.5 bathrooms. 4,708 total square footage, 3,023 sq.ft. above ground plus approx. 1,685 sq.ft. finished basement. 50x177 lot. Oak hardwood floors throughout the main level and basement. Great room with vaulted ceiling and cozy wood burning fireplace and large windows with great views of the back yard. Huge updated kitchen with 2 islands, opens to great room, plenty of cabinet space and an eating area. Second floor has 4 bedrooms and 2 baths (including the large master bedroom with attached master bath with whirlpool tub, separate shower, double vanity and walk in closet. Finished basement (1,685 SF) has hardwood floors throughout; second family room, rec room with wet bar with custom cabinets, granite countertops, fridge and wine cooler, and a large workout area. Basement also has a full bath with tiled floor and walls, a shower, a sauna and new lighting; there is also a guest bedroom with walk in closet, and several storage areas. Very dry basement, never had a drop of water, flood control system includes ejector pump and sump pump with battery back up. New driveway. Newly landscaped and new brick paver patio. New 1/2 bath on first floor. Office on first floor. Laundry room with cabinets, extra fridge, and mudroom with built-in bench and shelves. Newly painted throughout (2020) with neutral colors. Full insulated attic. 2 FA furnaces, 2 hot water heaters (new 2017), 2 central air conditioning units and 200 amp electrical service. Attached 2-car garage (drywalled) with 2 garage door openers. Located on a quiet residential tree lined street. Incredible neighborhood close to great schools, expressway, trains (downtown Chicago), O'Hare airport, Library, Pickwick theater, restaurants, pools and parks. Award winning schools; Roosevelt Elementary, Lincoln Middle and Maine South H.S. - Maine South High School was named a National Blue Ribbon School by the U.S. Department of Education in 2019.
Property Specifics
| Single Family | |
| — | |
| Traditional | |
| 2000 | |
| Full | |
| — | |
| No | |
| 0.2 |
| Cook | |
| — | |
| 0 / Not Applicable | |
| None | |
| Lake Michigan,Public | |
| Public Sewer | |
| 11064081 | |
| 12022090030000 |
Nearby Schools
| NAME: | DISTRICT: | DISTANCE: | |
|---|---|---|---|
|
Grade School
Theodore Roosevelt Elementary Sc |
64 | — | |
|
Middle School
Lincoln Middle School |
64 | Not in DB | |
|
High School
Maine South High School |
207 | Not in DB | |
Property History
| DATE: | EVENT: | PRICE: | SOURCE: |
|---|---|---|---|
| 24 Jun, 2021 | Sold | $879,000 | MRED MLS |
| 26 Apr, 2021 | Under contract | $889,000 | MRED MLS |
| 23 Apr, 2021 | Listed for sale | $889,000 | MRED MLS |
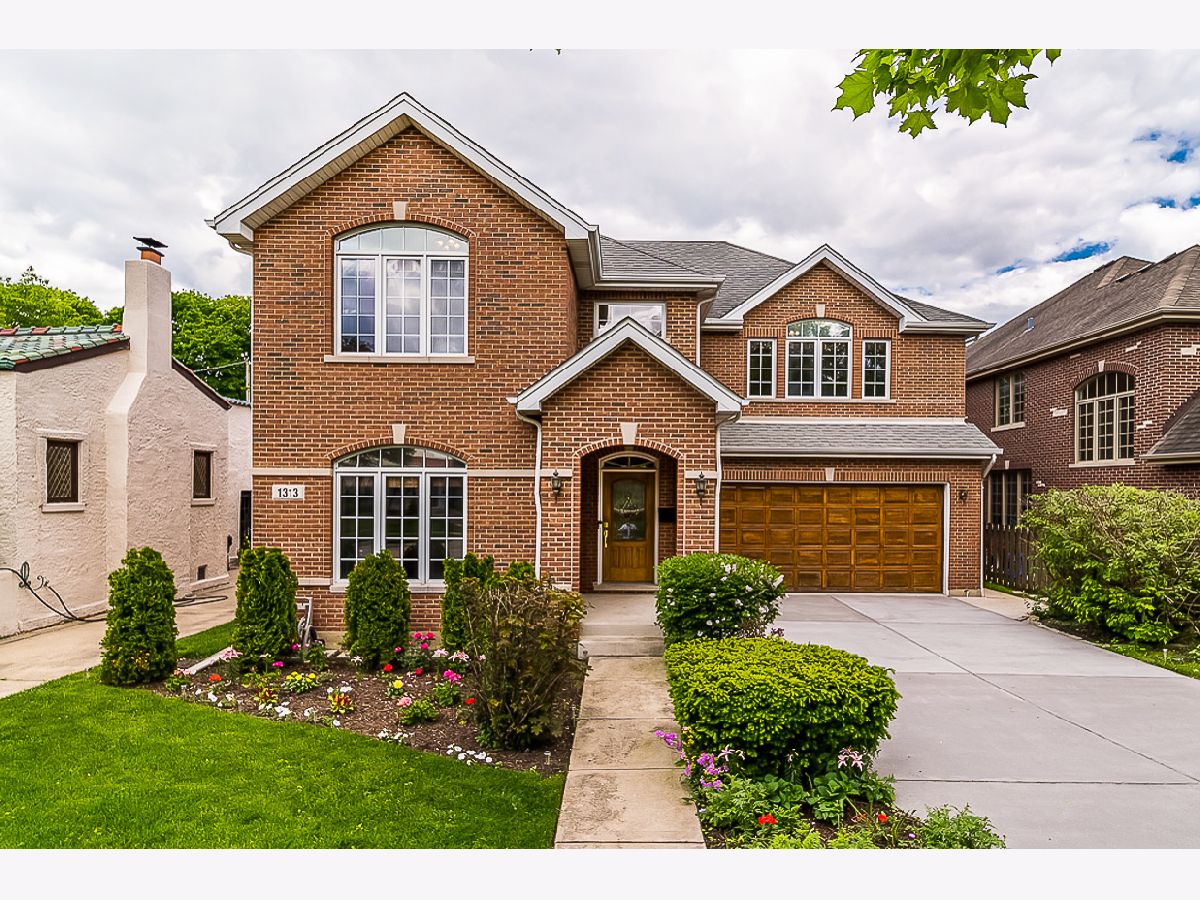
Room Specifics
Total Bedrooms: 5
Bedrooms Above Ground: 4
Bedrooms Below Ground: 1
Dimensions: —
Floor Type: Carpet
Dimensions: —
Floor Type: Carpet
Dimensions: —
Floor Type: Carpet
Dimensions: —
Floor Type: —
Full Bathrooms: 4
Bathroom Amenities: Whirlpool,Separate Shower,Double Sink,Soaking Tub
Bathroom in Basement: 1
Rooms: Bedroom 5,Office,Loft,Recreation Room,Exercise Room,Foyer,Walk In Closet,Game Room,Family Room
Basement Description: Finished
Other Specifics
| 2 | |
| Concrete Perimeter | |
| Concrete | |
| Patio | |
| Fenced Yard | |
| 50X177 | |
| — | |
| Full | |
| Vaulted/Cathedral Ceilings, Bar-Wet, Hardwood Floors, First Floor Laundry | |
| Double Oven, Dishwasher, Refrigerator, Washer, Dryer, Stainless Steel Appliance(s) | |
| Not in DB | |
| Park, Sidewalks, Street Paved | |
| — | |
| — | |
| Wood Burning |
Tax History
| Year | Property Taxes |
|---|---|
| 2021 | $19,480 |
Contact Agent
Nearby Similar Homes
Nearby Sold Comparables
Contact Agent
Listing Provided By
Chicagoland Brokers, Inc.




