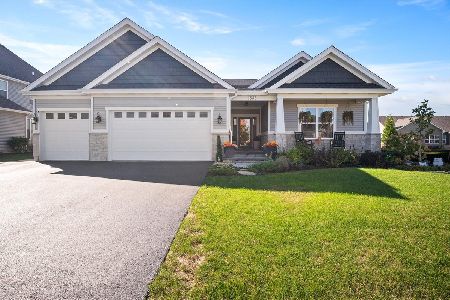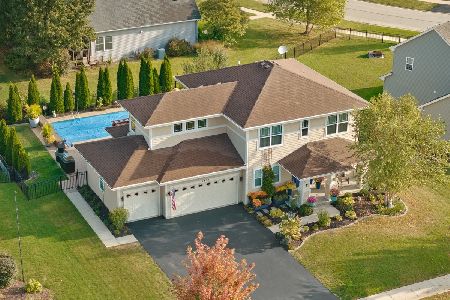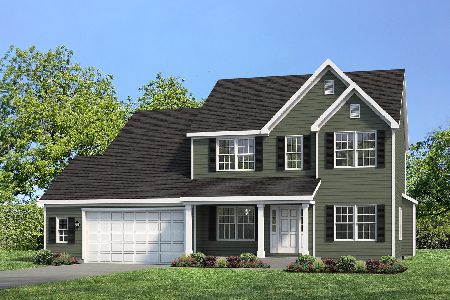1313 Dodson Avenue, Elburn, Illinois 60119
$345,000
|
Sold
|
|
| Status: | Closed |
| Sqft: | 2,600 |
| Cost/Sqft: | $135 |
| Beds: | 4 |
| Baths: | 3 |
| Year Built: | 2014 |
| Property Taxes: | $1,210 |
| Days On Market: | 4026 |
| Lot Size: | 0,28 |
Description
JUST COMPLETED DECEMBER 2014, 4BR/2.1BA Blackberry Creek home by Old Oak Homes. Covered front porch, 3-car side load garage, Oversized lot. Hdwd Flrs, 1st floor w/9' ceilings, kitchen w/granite, stainless & recessed lights, huge family rm w/fireplace & TV niche. 1st floor laundry. Vaulted master suite & luxury bath w/soaking tub & separate shower. Two other bedrooms also have walk-in closet. Extra deep pour basement!
Property Specifics
| Single Family | |
| — | |
| Colonial | |
| 2014 | |
| Full | |
| — | |
| No | |
| 0.28 |
| Kane | |
| Blackberry Creek | |
| 240 / Annual | |
| Other | |
| Public | |
| Public Sewer | |
| 08823859 | |
| 1109354001 |
Property History
| DATE: | EVENT: | PRICE: | SOURCE: |
|---|---|---|---|
| 27 Mar, 2015 | Sold | $345,000 | MRED MLS |
| 19 Feb, 2015 | Under contract | $349,900 | MRED MLS |
| 26 Jan, 2015 | Listed for sale | $349,900 | MRED MLS |
Room Specifics
Total Bedrooms: 4
Bedrooms Above Ground: 4
Bedrooms Below Ground: 0
Dimensions: —
Floor Type: —
Dimensions: —
Floor Type: —
Dimensions: —
Floor Type: —
Full Bathrooms: 3
Bathroom Amenities: Separate Shower,Double Sink,Soaking Tub
Bathroom in Basement: 0
Rooms: No additional rooms
Basement Description: Unfinished,Bathroom Rough-In
Other Specifics
| 3 | |
| Concrete Perimeter | |
| Side Drive | |
| Porch, Brick Paver Patio | |
| Landscaped | |
| 12,472 SQ FT | |
| Unfinished | |
| Full | |
| Vaulted/Cathedral Ceilings, Hardwood Floors, First Floor Laundry | |
| Range, Microwave, Dishwasher, Refrigerator, Stainless Steel Appliance(s) | |
| Not in DB | |
| Sidewalks, Street Lights, Street Paved | |
| — | |
| — | |
| Gas Log |
Tax History
| Year | Property Taxes |
|---|---|
| 2015 | $1,210 |
Contact Agent
Nearby Similar Homes
Nearby Sold Comparables
Contact Agent
Listing Provided By
RE/MAX All Pro






