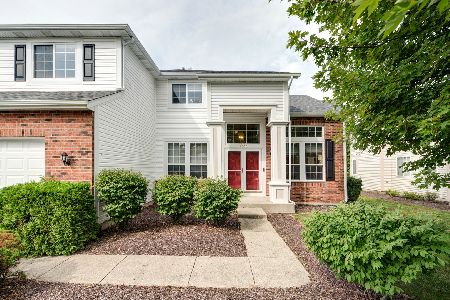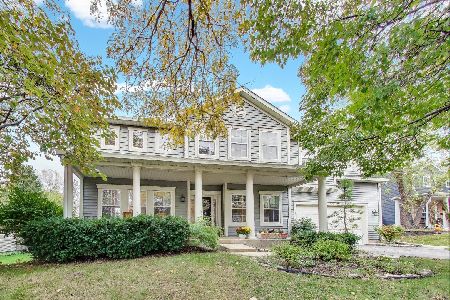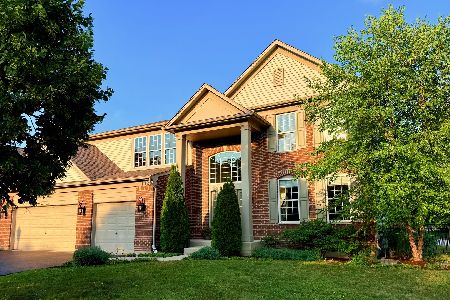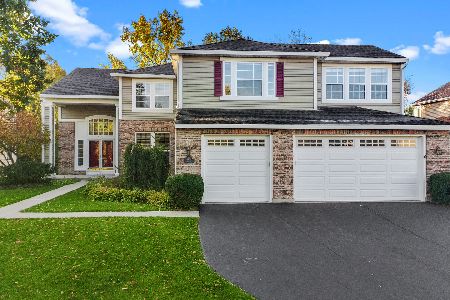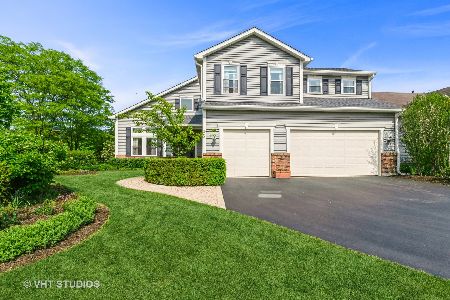1313 Kettering Road, Mundelein, Illinois 60060
$340,000
|
Sold
|
|
| Status: | Closed |
| Sqft: | 2,845 |
| Cost/Sqft: | $123 |
| Beds: | 4 |
| Baths: | 3 |
| Year Built: | 1997 |
| Property Taxes: | $11,807 |
| Days On Market: | 2462 |
| Lot Size: | 0,34 |
Description
Sophisticated home sits on pro landscaped corner lot w/3 car garage. This Dorchester model offers close to 3000 sq ft & many updates! 2 story foyer hosts a dramatic quarter turn staircase as focal point plus art niche & coat closet. Grand living & dining room w/new carpet, transom & picture windows is perfect for entertaining. Kitchen layout has quite the WOW factor! New S/S Samsung dishwasher, GE profile double oven & micro, island, granite counters, mosaic glass tile backsplash, pantry & bayed breakfast nook that gains access to backyard & patio! Oversized fam room for cozying up in front of the fireplace plus room for separate gaming/tv area. Also features new carpet. Upstairs are 4 generously sized bedrooms. Master is a private retreat w/vaulted ceiling, large walk in & luxury bath w/dual sinks, relaxing whirlpool & sep shower. 1st floor laundry w/new Maytag washer/dryer! New 75 gal water heater, new roof, new garage door! Newer furnace! Closet to schools, Longmeadow park & Library
Property Specifics
| Single Family | |
| — | |
| — | |
| 1997 | |
| Partial | |
| DORCHESTER | |
| No | |
| 0.34 |
| Lake | |
| Longmeadow Estates | |
| 75 / Annual | |
| Insurance | |
| Public | |
| Public Sewer | |
| 10308967 | |
| 10232050030000 |
Nearby Schools
| NAME: | DISTRICT: | DISTANCE: | |
|---|---|---|---|
|
Grade School
Washington Early Learning Center |
75 | — | |
|
Middle School
Carl Sandburg Middle School |
75 | Not in DB | |
|
High School
Mundelein Cons High School |
120 | Not in DB | |
|
Alternate Elementary School
Mechanics Grove Elementary Schoo |
— | Not in DB | |
Property History
| DATE: | EVENT: | PRICE: | SOURCE: |
|---|---|---|---|
| 9 Jul, 2019 | Sold | $340,000 | MRED MLS |
| 9 Jun, 2019 | Under contract | $349,000 | MRED MLS |
| — | Last price change | $359,000 | MRED MLS |
| 15 Mar, 2019 | Listed for sale | $359,000 | MRED MLS |
Room Specifics
Total Bedrooms: 4
Bedrooms Above Ground: 4
Bedrooms Below Ground: 0
Dimensions: —
Floor Type: Carpet
Dimensions: —
Floor Type: Carpet
Dimensions: —
Floor Type: Carpet
Full Bathrooms: 3
Bathroom Amenities: Whirlpool,Separate Shower,Double Sink
Bathroom in Basement: 0
Rooms: Foyer,Walk In Closet
Basement Description: Unfinished,Crawl
Other Specifics
| 3 | |
| — | |
| — | |
| Patio, Storms/Screens | |
| — | |
| 116X141X106X140 | |
| — | |
| Full | |
| Vaulted/Cathedral Ceilings, Hardwood Floors, First Floor Laundry, Built-in Features, Walk-In Closet(s) | |
| Range, Microwave, Dishwasher, Refrigerator, Washer, Dryer, Disposal, Stainless Steel Appliance(s) | |
| Not in DB | |
| Sidewalks, Street Paved | |
| — | |
| — | |
| Attached Fireplace Doors/Screen |
Tax History
| Year | Property Taxes |
|---|---|
| 2019 | $11,807 |
Contact Agent
Nearby Similar Homes
Nearby Sold Comparables
Contact Agent
Listing Provided By
RE/MAX Suburban

