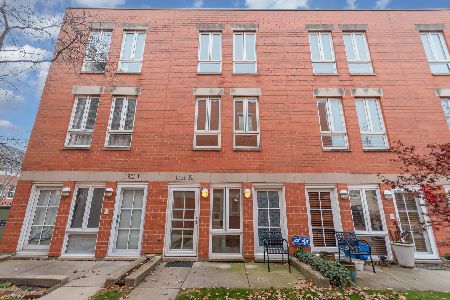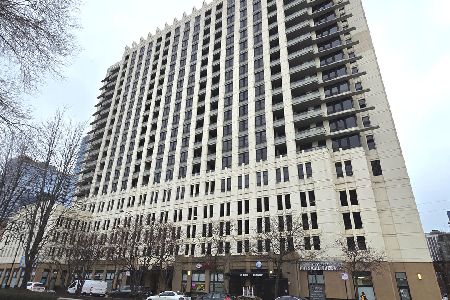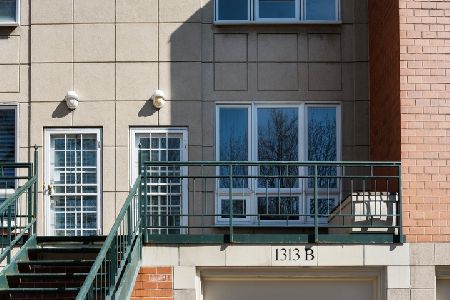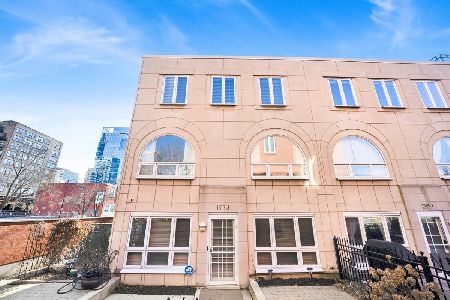1313 Plymouth Court, Near South Side, Chicago, Illinois 60605
$640,000
|
Sold
|
|
| Status: | Closed |
| Sqft: | 1,729 |
| Cost/Sqft: | $370 |
| Beds: | 2 |
| Baths: | 3 |
| Year Built: | 1990 |
| Property Taxes: | $10,585 |
| Days On Market: | 2036 |
| Lot Size: | 0,00 |
Description
Coveted end unit 2 bedroom, 2 & 1/2 bath, plus family room, townhome, including 2 lovely outdoor spaces for entertaining. Enter the home to a spacious hallway/foyer, roomy enough to sit down comfortably to remove shoes, boots and winter coats. Continue to the family room and cozy up to the electric fireplace, complete with remote, used to control colors, heat and additional special effects. A full sized washer and dryer are tucked away in a closet and extra work has been done to vent the dryer to the outside. Then step outside to the garden that is no secret... it is awesome! A little slice of heaven right in your own backyard! Gorgeous flowers, green grass, extra lighting, firepit and covered seating area by deck above, create a private oasis to relax and take in the beautiful surroundings. A powder room is conveniently located on this floor and is located next to the family room. Travel upstairs to the open kitchen including island, stainless steel appliances, plenty of cabinet storage and room to grow your own organic goodness. The kitchen deck is found adjacent to the kitchen and has room for a grill, along with table and chairs; enjoy dining el fresco. Continue onto the living room and take in the view of the courtyard, from the comfort of your own couch. Start a fire on cooler nights in fireplace beautifully decorated by a custom made mantel and marble surround. The unique dining room fixture will add a touch of class to any dinner party. On your way to the bedroom level, checkout the clever and beautiful use of space, as a nook was used to house a built-in, complete with storage, shelving and lighting. Continue to the bedroom level. The main bedroom includes a wall of closets and private bath with double bowl vanity, tub and separate shower. A large second bedroom is big enough to hold a queen sized bed,and includes 2 closets. A 2nd full bath is located steps away. A walk-in linen closet has plenty of room for oversized blankets and cleaning supplies. Let's not forget about the 2019 newly replaced roof (old roof taken off and down to the studs) and added new roof, including extra insulation to boot! Skylights, wood floors, upgraded lighting, nest thermostat and attached garage are finishing touches to this wonderful home. Walk to the loop, the lake, nightlife, grocery shopping and restaurants. Enjoy this home which has so much to offer, inside and out!
Property Specifics
| Condos/Townhomes | |
| 3 | |
| — | |
| 1990 | |
| None | |
| — | |
| No | |
| — |
| Cook | |
| — | |
| 90 / Monthly | |
| Insurance,Lawn Care,Scavenger,Snow Removal | |
| Lake Michigan | |
| Public Sewer | |
| 10790715 | |
| 17212140950000 |
Property History
| DATE: | EVENT: | PRICE: | SOURCE: |
|---|---|---|---|
| 22 May, 2015 | Sold | $550,000 | MRED MLS |
| 11 Apr, 2015 | Under contract | $550,000 | MRED MLS |
| 6 Apr, 2015 | Listed for sale | $550,000 | MRED MLS |
| 2 Oct, 2020 | Sold | $640,000 | MRED MLS |
| 23 Aug, 2020 | Under contract | $640,000 | MRED MLS |
| 22 Jul, 2020 | Listed for sale | $640,000 | MRED MLS |
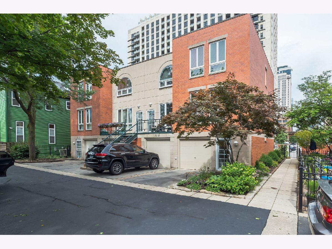
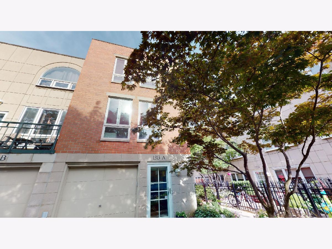
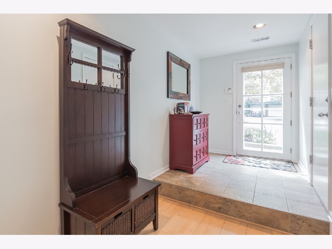
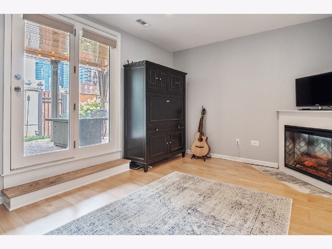
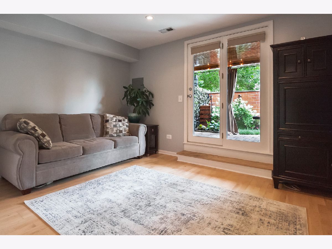
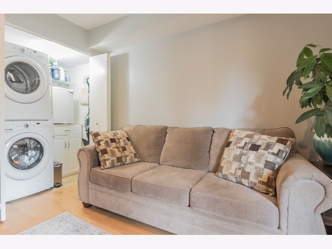
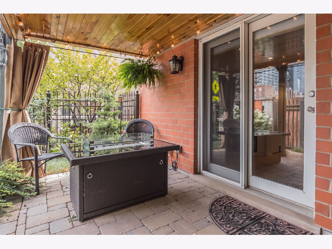
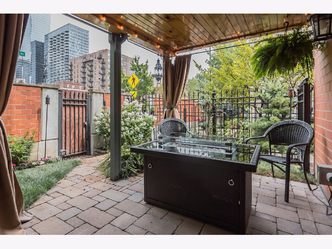
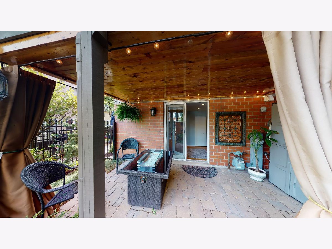
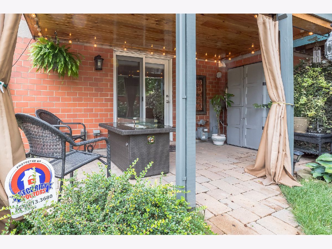
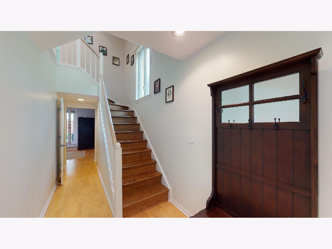
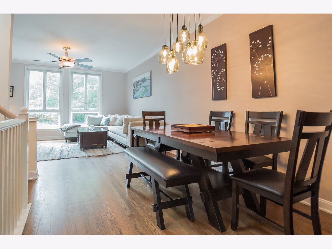
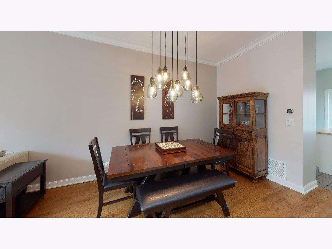
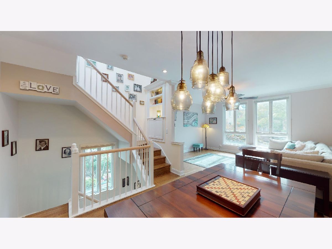
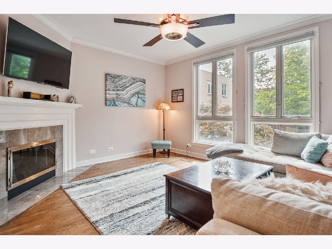
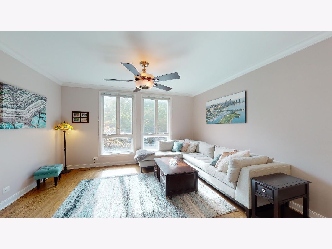
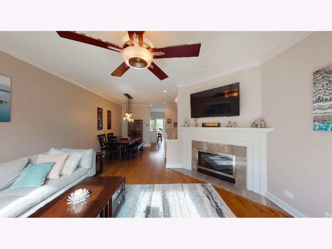
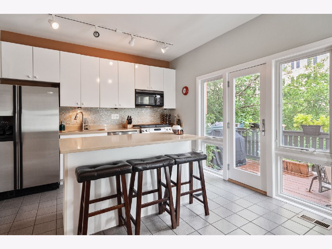
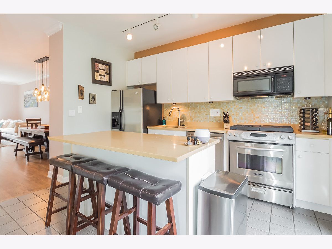
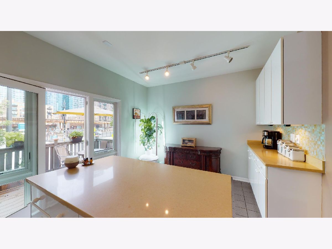
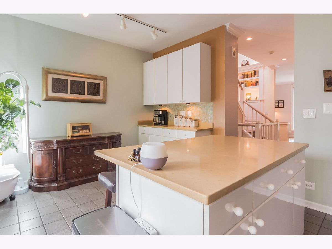
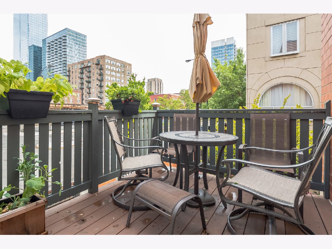
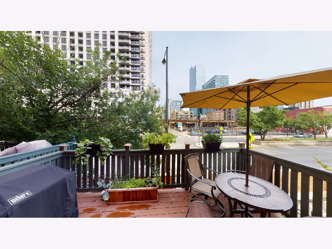
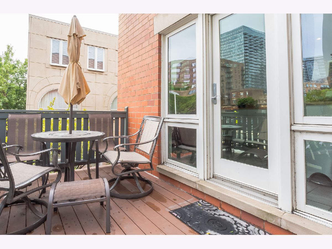
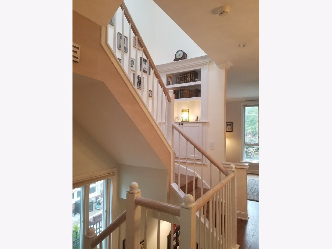
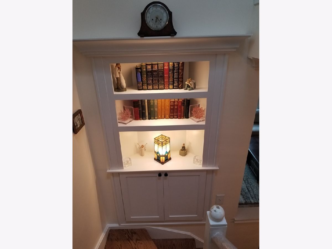
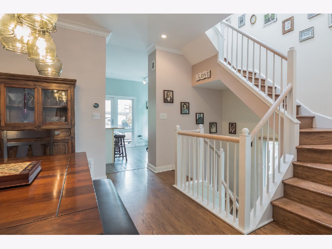
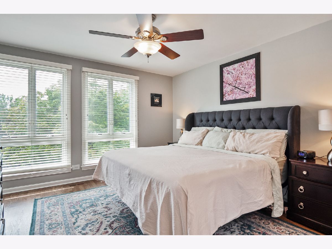
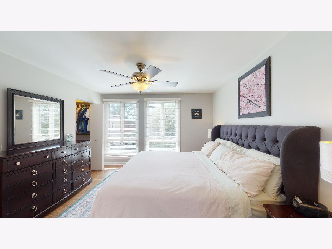
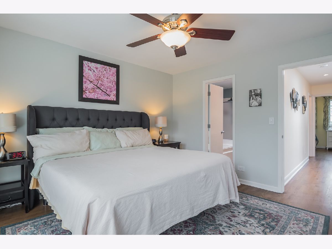
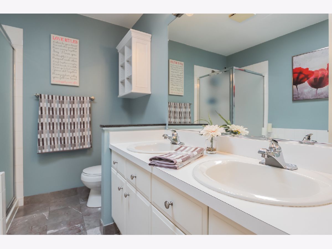
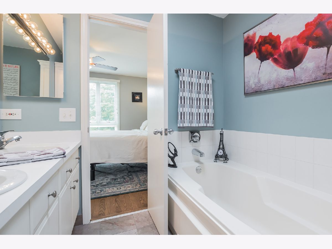
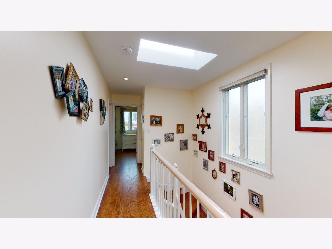
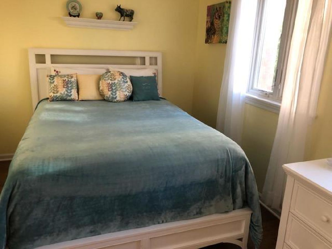
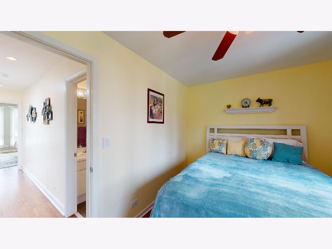
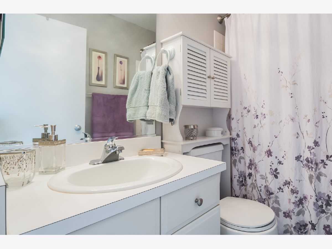
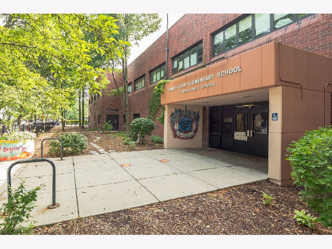
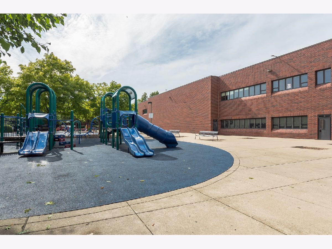
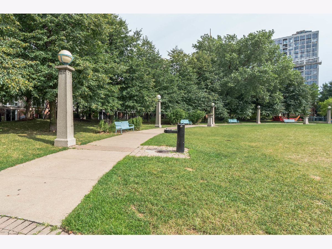
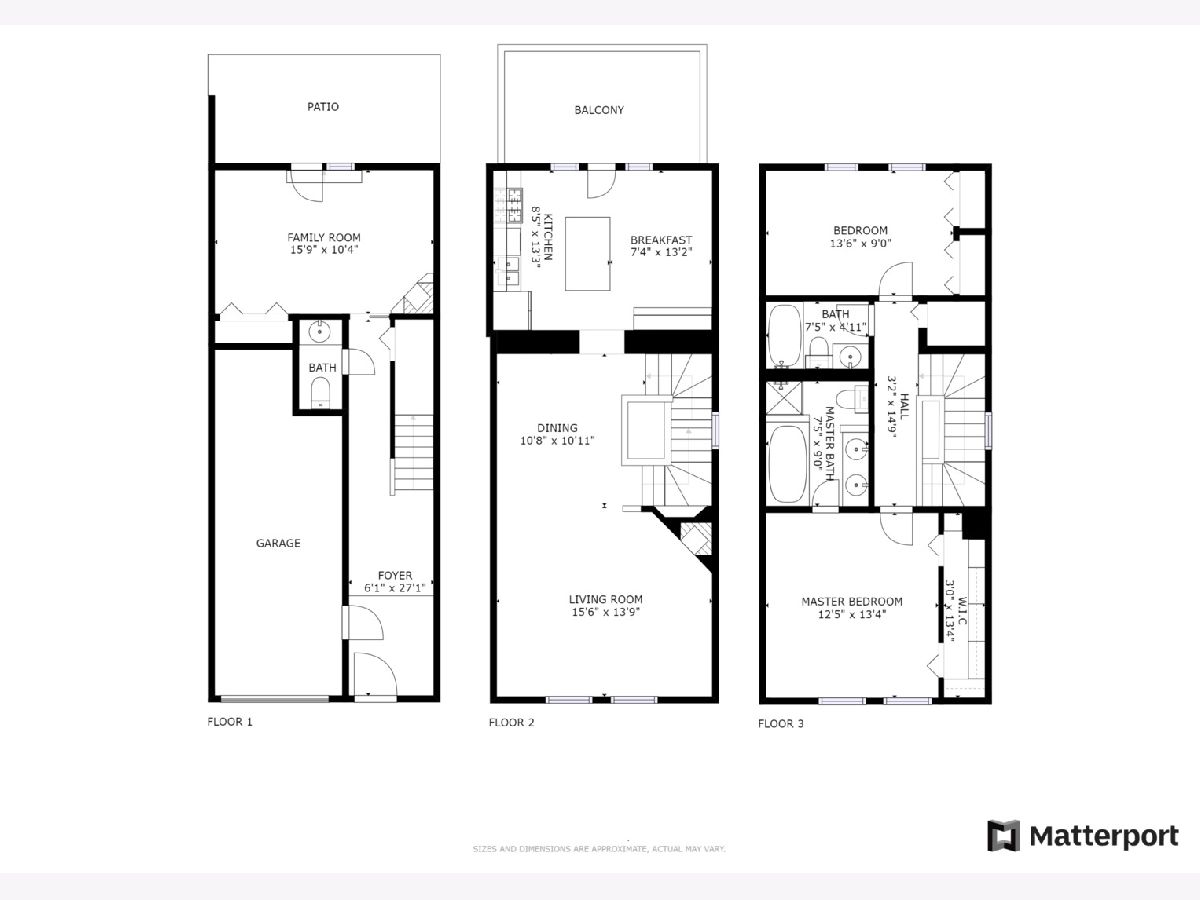
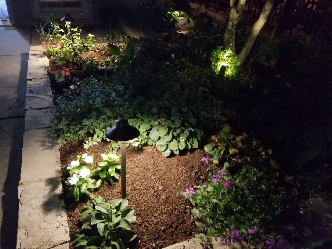
Room Specifics
Total Bedrooms: 2
Bedrooms Above Ground: 2
Bedrooms Below Ground: 0
Dimensions: —
Floor Type: Hardwood
Full Bathrooms: 3
Bathroom Amenities: Separate Shower,Double Sink,Soaking Tub
Bathroom in Basement: 0
Rooms: Balcony/Porch/Lanai
Basement Description: None
Other Specifics
| 1 | |
| — | |
| — | |
| — | |
| — | |
| 1277 | |
| — | |
| Full | |
| Skylight(s), Hardwood Floors, First Floor Laundry, Laundry Hook-Up in Unit, Built-in Features | |
| Range, Microwave, Dishwasher, Refrigerator, Washer, Dryer | |
| Not in DB | |
| — | |
| — | |
| — | |
| Electric, Gas Log, Gas Starter, Includes Accessories |
Tax History
| Year | Property Taxes |
|---|---|
| 2015 | $7,360 |
| 2020 | $10,585 |
Contact Agent
Nearby Similar Homes
Nearby Sold Comparables
Contact Agent
Listing Provided By
RE/MAX Premier

