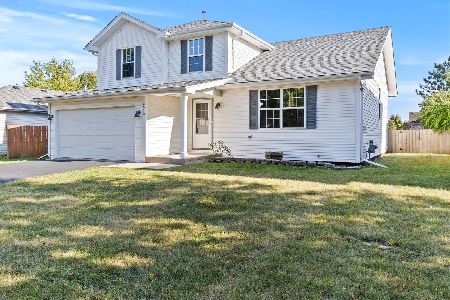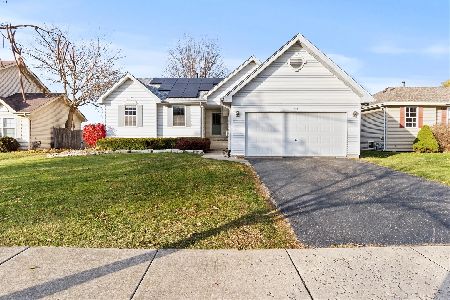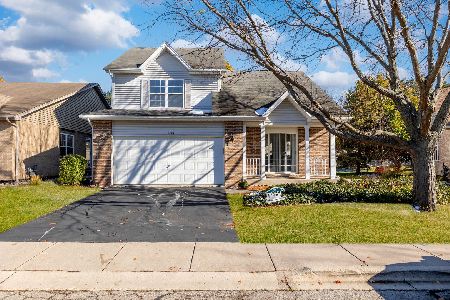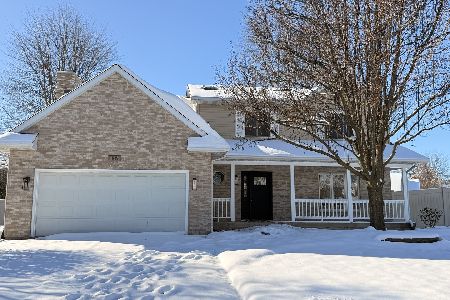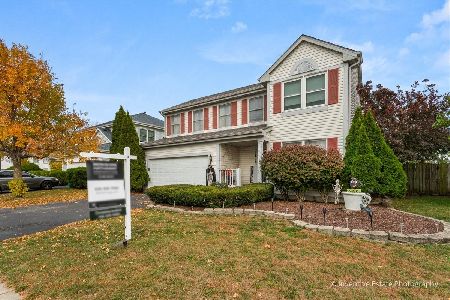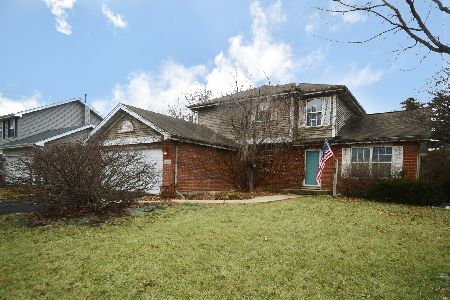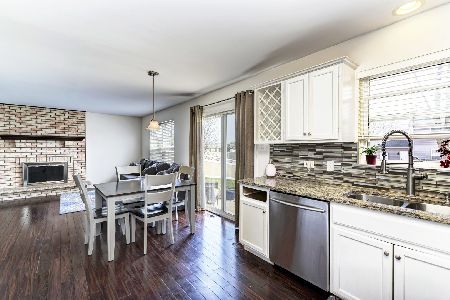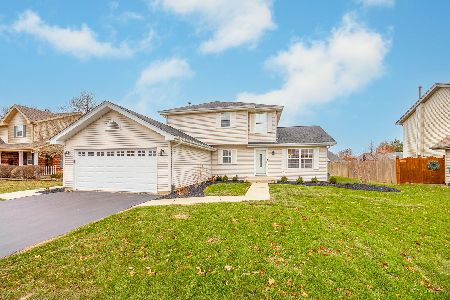1313 Ryehill Drive, Joliet, Illinois 60431
$340,000
|
Sold
|
|
| Status: | Closed |
| Sqft: | 3,880 |
| Cost/Sqft: | $90 |
| Beds: | 3 |
| Baths: | 4 |
| Year Built: | 1992 |
| Property Taxes: | $8,557 |
| Days On Market: | 2063 |
| Lot Size: | 0,26 |
Description
Beautiful, upgraded, custom built home in Country Glen Estates. From the moment you walk into the slate floored foyer, you will want to make this your new home. Through the foyer you walk into the vaulted living room with the floor to ceiling stone fireplace with ceramic logs (can be woodburning as well). Next you can venture into the amazing kitchen and eating area. Porcelean flooring, quartz counters, appliances that will wow you! Double convection oven, a drawer microwave and induction stove top. There is an abundance of storage in the custom Amish built maple cabinets. The kitchen table (which stays) was custom built and made to wheel over to the island. The custom built chairs are upholstered in umbrella material for easy cleaning. The beautiful backsplash is highlighted by the under cabinet lighting. The laundry room has a laundry folding table, sink and cabinets. There is a first floor master bedroom and bath. The master bath was just completely re-done and has never been used! Walk in master bedroom closet with organizer. Two good size bedrooms upstairs with jack n jill bath. One bedroom has a window seat with storage and new carpet. Second bedroom has closet organizer. There are ceiling fans throughout the home. Other features are sprinkler system, intercom, central vac, back up battery for sump. The basement features a large family room with pool table, a 3rd full bath with walk in shower and another finished room. Plenty of storage space as well. Outside is beautifully landscaped. Backyard is fully fenced in. There is an above ground pool with maintenance free deck and still plenty of yard. Three car garage with attic that has a pull down ladder.
Property Specifics
| Single Family | |
| — | |
| — | |
| 1992 | |
| — | |
| — | |
| No | |
| 0.26 |
| Will | |
| Country Glen Estates | |
| 0 / Not Applicable | |
| — | |
| — | |
| — | |
| 10724137 | |
| 0506031010010000 |
Property History
| DATE: | EVENT: | PRICE: | SOURCE: |
|---|---|---|---|
| 6 Aug, 2020 | Sold | $340,000 | MRED MLS |
| 31 May, 2020 | Under contract | $349,000 | MRED MLS |
| 24 May, 2020 | Listed for sale | $349,000 | MRED MLS |
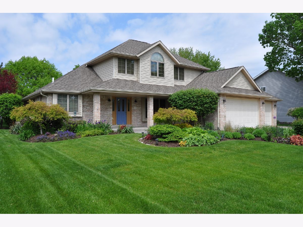
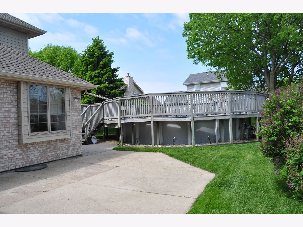
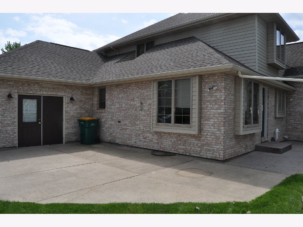
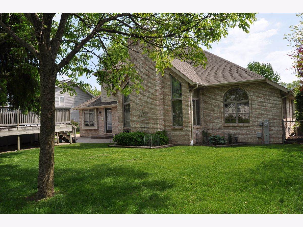
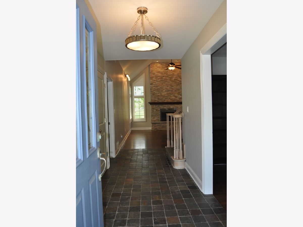
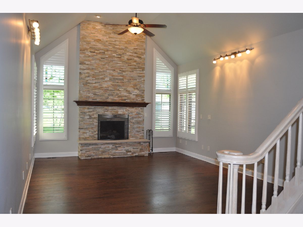
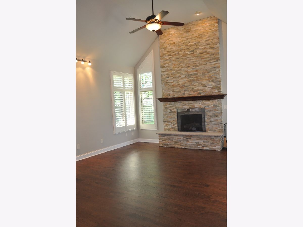
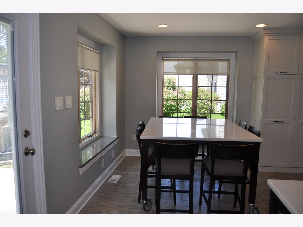
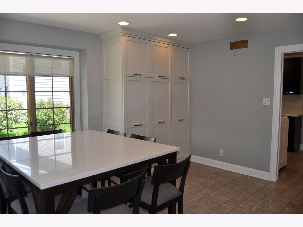
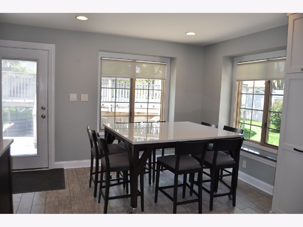
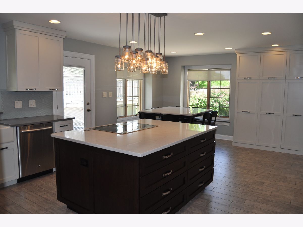
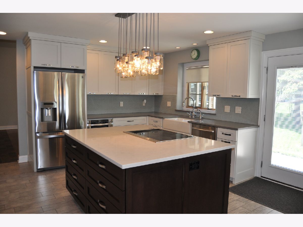
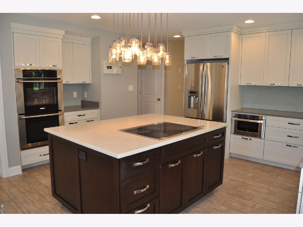
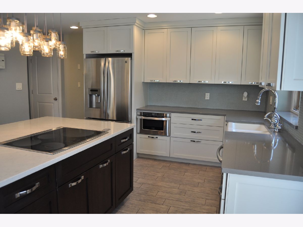
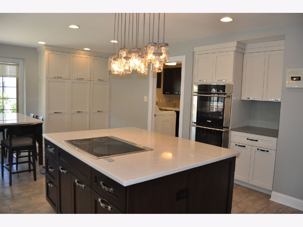
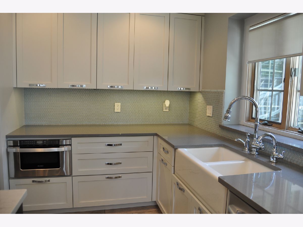
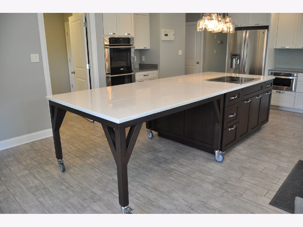
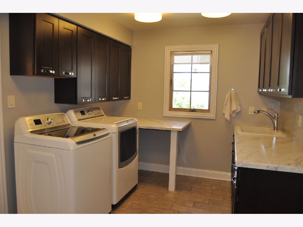
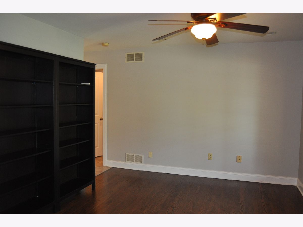
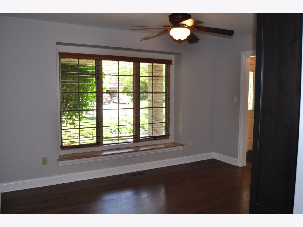
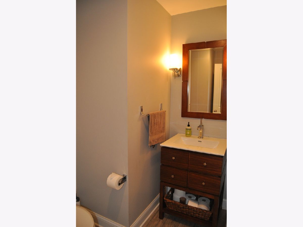
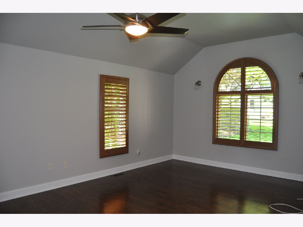
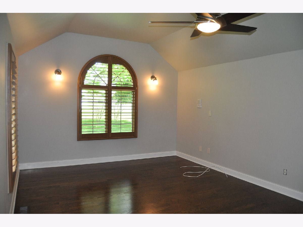
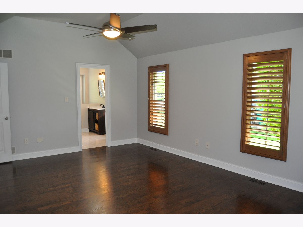
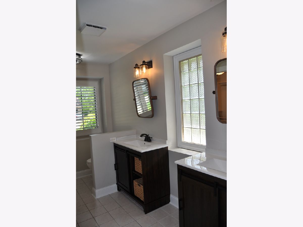
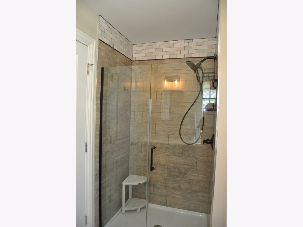
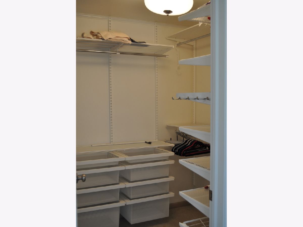
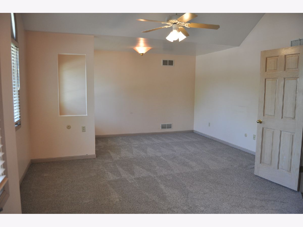
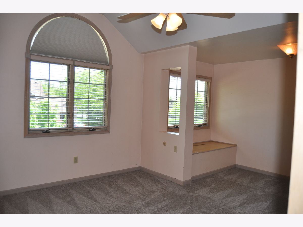
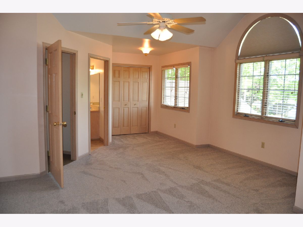
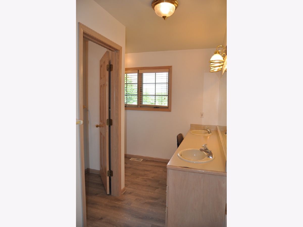
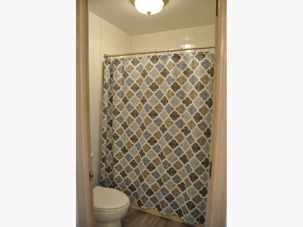
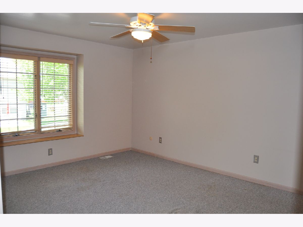
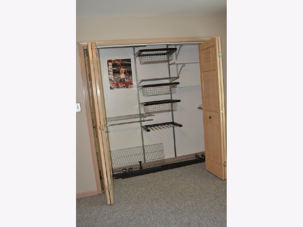
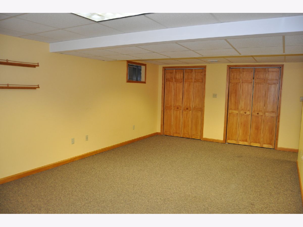
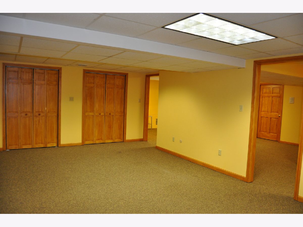
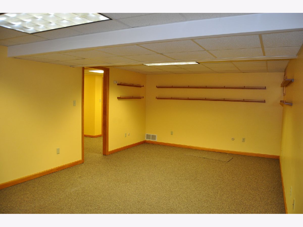
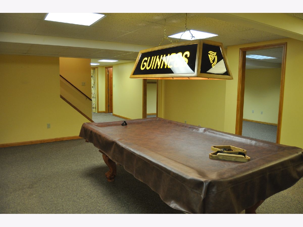
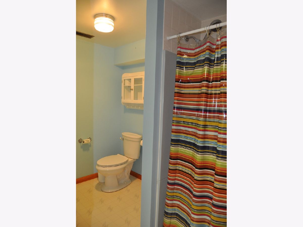
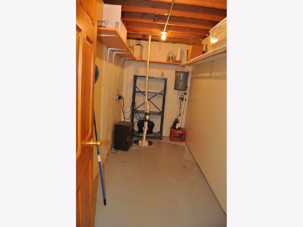
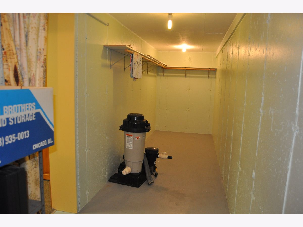
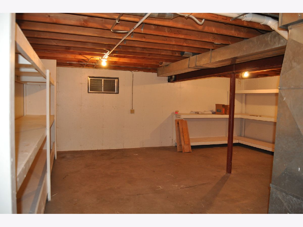
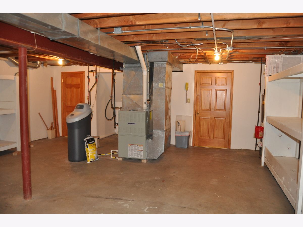
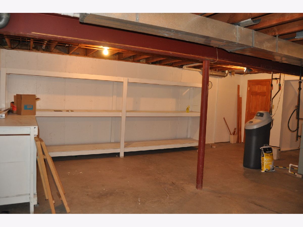
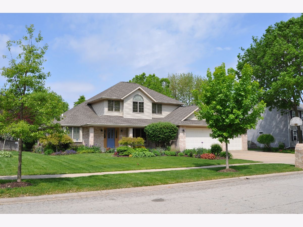
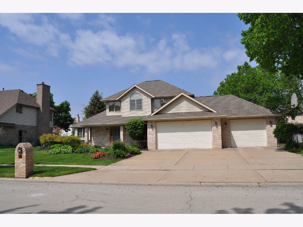
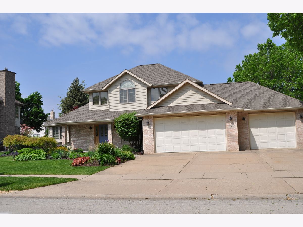
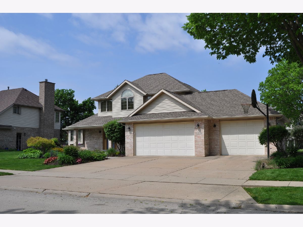
Room Specifics
Total Bedrooms: 3
Bedrooms Above Ground: 3
Bedrooms Below Ground: 0
Dimensions: —
Floor Type: —
Dimensions: —
Floor Type: —
Full Bathrooms: 4
Bathroom Amenities: Double Sink
Bathroom in Basement: 1
Rooms: —
Basement Description: Finished
Other Specifics
| 3 | |
| — | |
| Concrete | |
| — | |
| — | |
| 88 X 125 | |
| Full,Pull Down Stair | |
| — | |
| — | |
| — | |
| Not in DB | |
| — | |
| — | |
| — | |
| — |
Tax History
| Year | Property Taxes |
|---|---|
| 2020 | $8,557 |
Contact Agent
Nearby Similar Homes
Nearby Sold Comparables
Contact Agent
Listing Provided By
RE/MAX Ultimate Professionals

