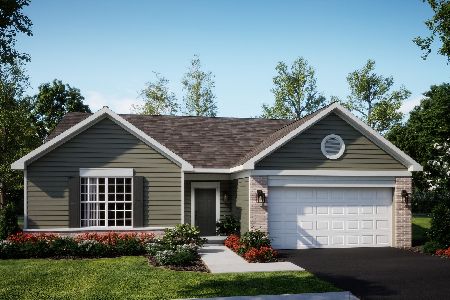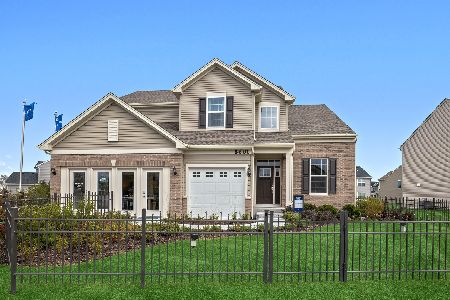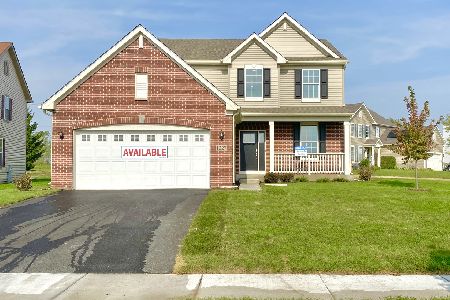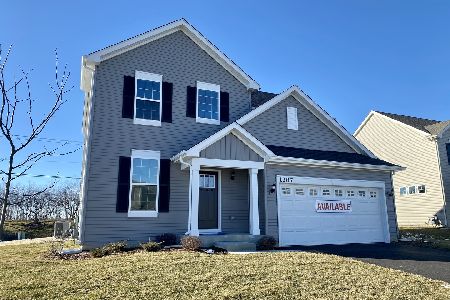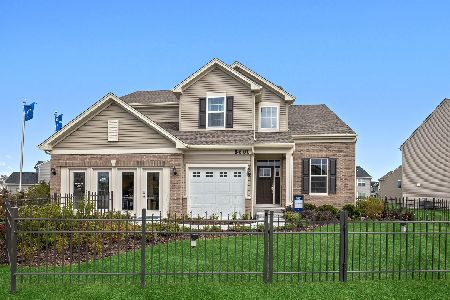1313 Sage Circle, Joliet, Illinois 60431
$355,889
|
Sold
|
|
| Status: | Closed |
| Sqft: | 2,016 |
| Cost/Sqft: | $176 |
| Beds: | 3 |
| Baths: | 3 |
| Year Built: | 2021 |
| Property Taxes: | $0 |
| Days On Market: | 1832 |
| Lot Size: | 0,25 |
Description
Looking for a lifestyle that offers clubhouse, pool, tennis/volleyball courts, ponds, and walking trails along with the acclaimed Minooka Schools? Look no further! Gorgeous 3 bedroom plus loft home, features quality everywhere you look, starting with the everything is included promise from builder plus extras like the extended laundry room and added LED surface lighting! Ultra modern kitchen with quartz counters, large center island, impressive 42" cabinetry and pantry. Enjoy both the open concept w/ 9FT ceilings and luxury vinyl plank flooring throughout the main level as well as an open stained railing with metal spindles to the full basement! Large family room, connected to the kitchen has large windows. Master suite boasts walk-in closet, private bath w/walk in deluxe shower & stunning raised height quartz double bowl vanity! 2 guest bedrooms, full bath & bonus loft! 2-car garage. The finest innovation at the established Lakewood Prairie Community in Joliet, less than 6 mi to downtown Plainfield shopping and restaurants, RT 59 and I55. Enjoy 10X faster wi-fi internet connection(CAT 6A)!,Ring Doorbell, WIFI thermostat, energy efficient features & builder warranty!! June completion. Photos are of a similar home but features may vary.
Property Specifics
| Single Family | |
| — | |
| — | |
| 2021 | |
| — | |
| ONTARIO EI C | |
| No | |
| 0.25 |
| Kendall | |
| Lakewood Prairie | |
| 45 / Monthly | |
| — | |
| — | |
| — | |
| 10979401 | |
| 0901152032 |
Nearby Schools
| NAME: | DISTRICT: | DISTANCE: | |
|---|---|---|---|
|
Grade School
Jones Elementary School |
201 | — | |
|
Middle School
Minooka Intermediate School |
201 | Not in DB | |
|
High School
Minooka Community High School |
111 | Not in DB | |
Property History
| DATE: | EVENT: | PRICE: | SOURCE: |
|---|---|---|---|
| 28 Jul, 2021 | Sold | $355,889 | MRED MLS |
| 5 May, 2021 | Under contract | $354,758 | MRED MLS |
| — | Last price change | $352,758 | MRED MLS |
| 25 Jan, 2021 | Listed for sale | $323,758 | MRED MLS |
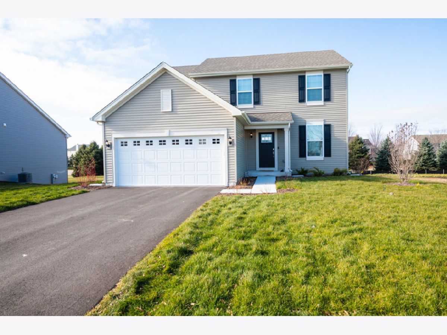
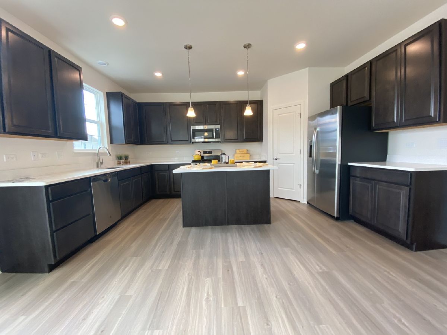
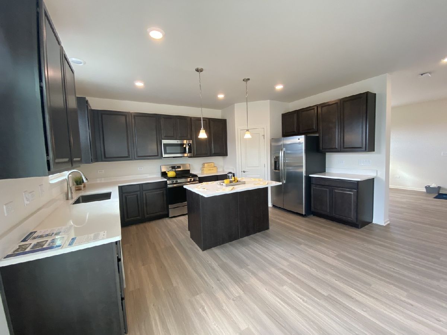
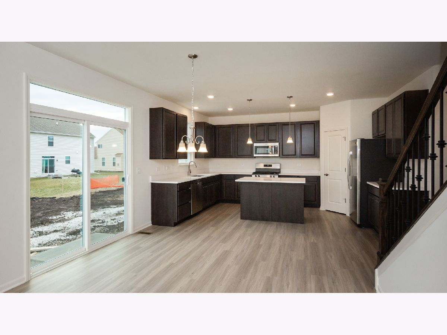
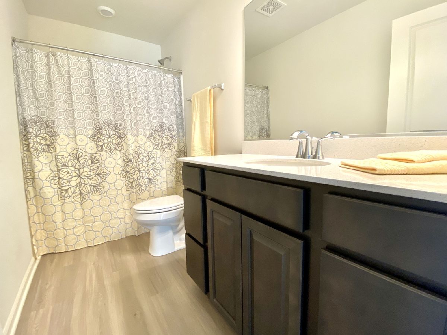
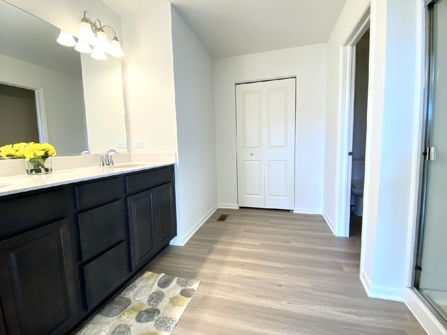
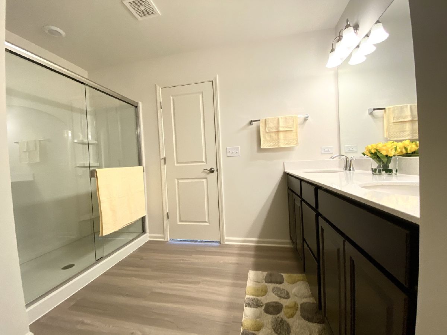
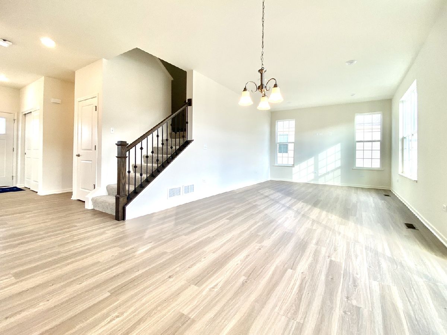
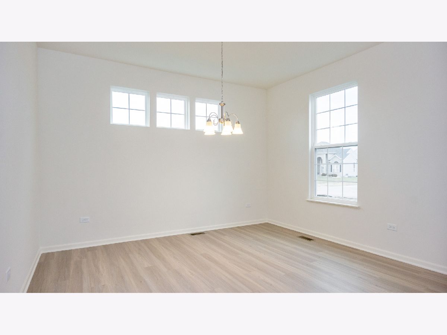
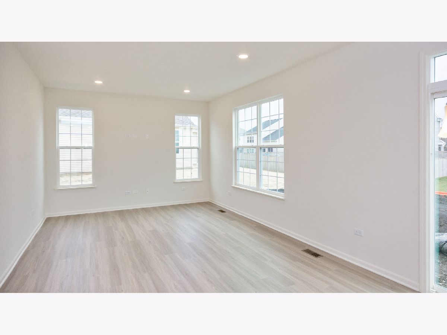
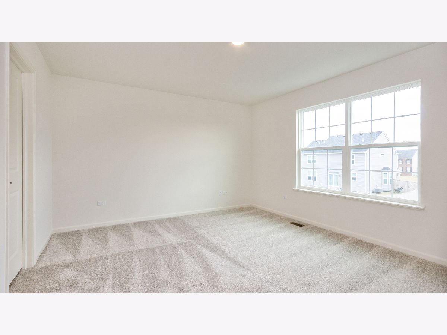
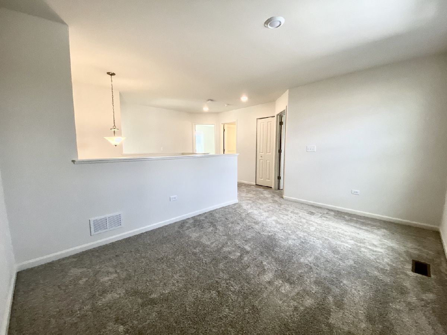
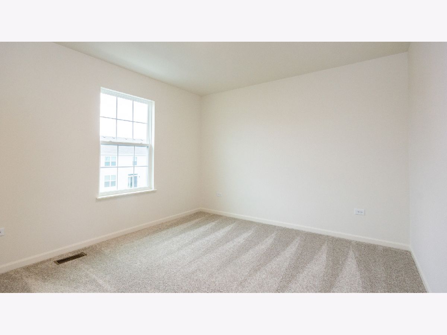
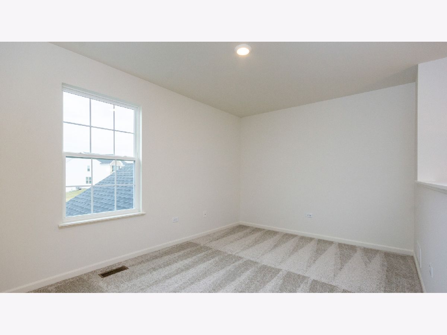
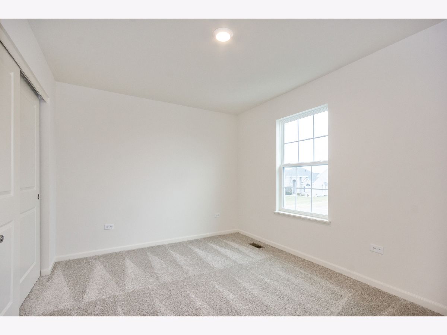
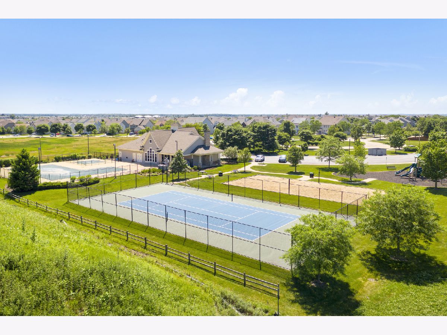
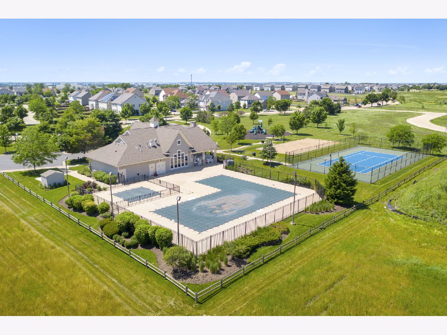
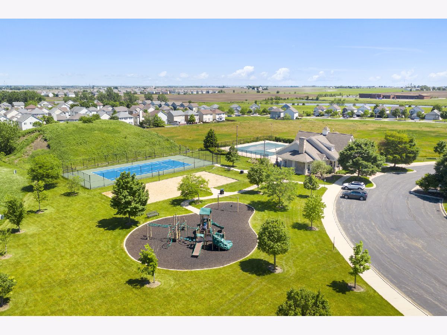
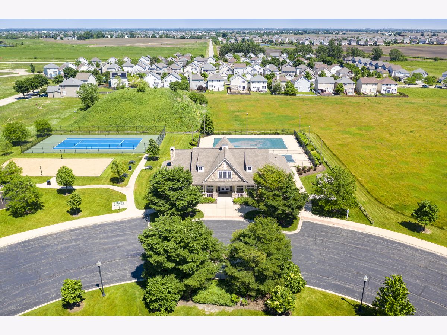
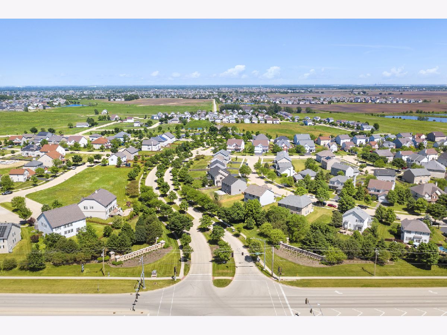
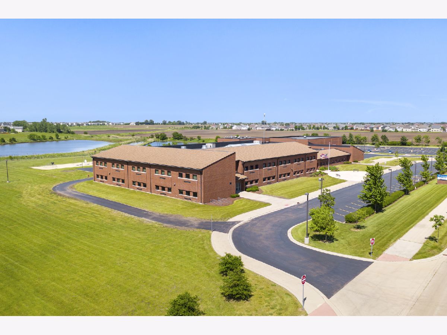
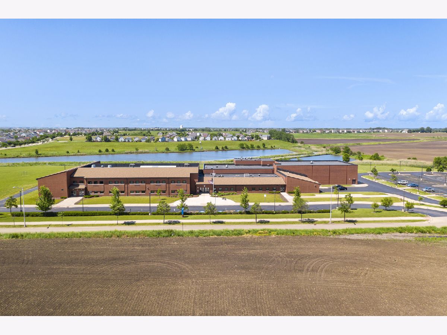
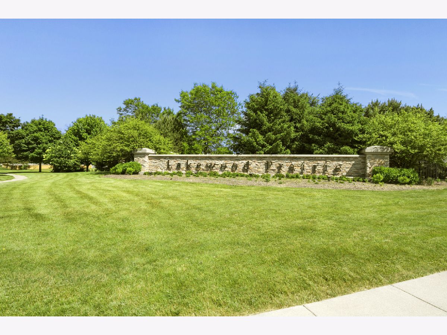
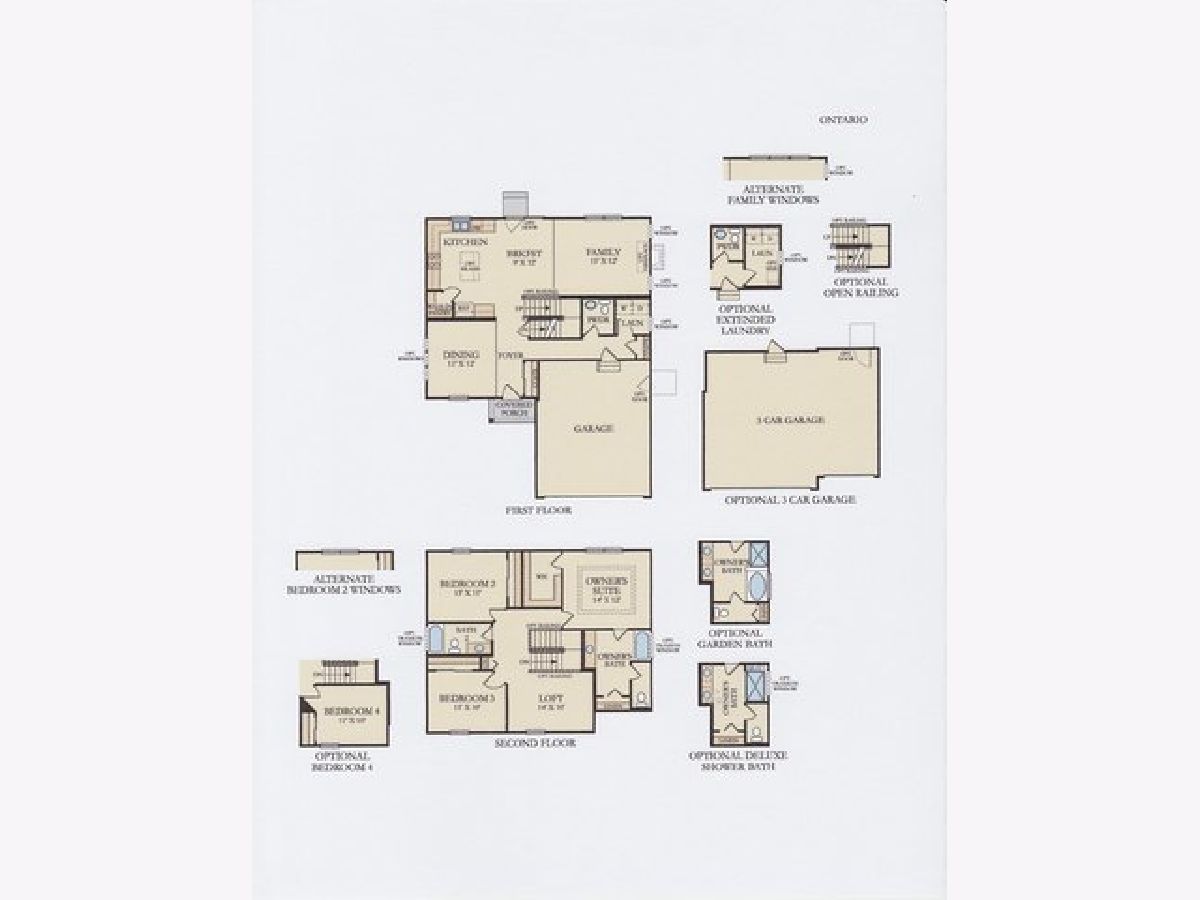
Room Specifics
Total Bedrooms: 3
Bedrooms Above Ground: 3
Bedrooms Below Ground: 0
Dimensions: —
Floor Type: —
Dimensions: —
Floor Type: —
Full Bathrooms: 3
Bathroom Amenities: Separate Shower,Double Sink
Bathroom in Basement: 0
Rooms: —
Basement Description: Unfinished
Other Specifics
| 2 | |
| — | |
| Asphalt | |
| — | |
| — | |
| 60X62X136X56X115 | |
| Unfinished | |
| — | |
| — | |
| — | |
| Not in DB | |
| — | |
| — | |
| — | |
| — |
Tax History
| Year | Property Taxes |
|---|
Contact Agent
Nearby Similar Homes
Nearby Sold Comparables
Contact Agent
Listing Provided By
Re/Max Ultimate Professionals





