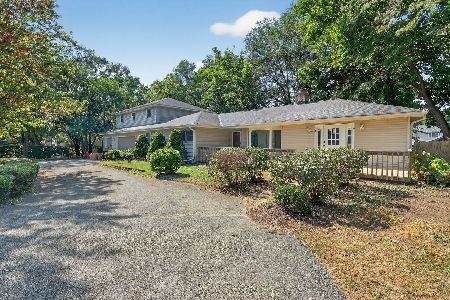1313 Westminster Drive, Woodridge, Illinois 60517
$375,000
|
Sold
|
|
| Status: | Closed |
| Sqft: | 2,000 |
| Cost/Sqft: | $198 |
| Beds: | 3 |
| Baths: | 3 |
| Year Built: | 2000 |
| Property Taxes: | $8,239 |
| Days On Market: | 2266 |
| Lot Size: | 0,24 |
Description
Amazing all brick ranch has been perfectly maintained and updated and is ready for someone to call it home! So much to Love - The interior has nearly 3,500 sq/ft of finished living space and features three large bedrooms, 2.5 bathrooms, a gorgeous dining room with stunning chandelier and living room area. The kitchen is open to the family room and has white cabinets, a newer refrigerator, sink, garage disposal and laminate flooring. The family room has a vaulted ceiling, bow window, skylights, and a brick fireplace. You won't want to miss the light and bright lower level recreation space with berber carpet. There is also a 780 square ft finished sub-basement with escape window and laundry/utility room. Unbelievable 4-car insulated heated garage! Other updates include a BRAND NEW furnace and A/C! NEW Marvin Windows and Hunter Douglas blinds and shades throughout the home (2016), NEW roof (July-2019), whole house generator and 200 AMP electric. The exterior features a fenced in yard (property line is behind the bushes), large concrete patio with gas hook up to grill, and professional landscaping. Near neighborhood park and tennis courts, shopping and expressway. Blue ribbon Lemont High School District.
Property Specifics
| Single Family | |
| — | |
| Step Ranch | |
| 2000 | |
| Full | |
| — | |
| No | |
| 0.24 |
| Du Page | |
| Farmingdale Village | |
| 0 / Not Applicable | |
| None | |
| Lake Michigan,Public | |
| Public Sewer | |
| 10573178 | |
| 1006405001 |
Nearby Schools
| NAME: | DISTRICT: | DISTANCE: | |
|---|---|---|---|
|
High School
Lemont Twp High School |
210 | Not in DB | |
Property History
| DATE: | EVENT: | PRICE: | SOURCE: |
|---|---|---|---|
| 21 Feb, 2020 | Sold | $375,000 | MRED MLS |
| 6 Jan, 2020 | Under contract | $395,000 | MRED MLS |
| 13 Nov, 2019 | Listed for sale | $395,000 | MRED MLS |
Room Specifics
Total Bedrooms: 3
Bedrooms Above Ground: 3
Bedrooms Below Ground: 0
Dimensions: —
Floor Type: Carpet
Dimensions: —
Floor Type: Carpet
Full Bathrooms: 3
Bathroom Amenities: —
Bathroom in Basement: 0
Rooms: Recreation Room,Other Room
Basement Description: Finished,Sub-Basement
Other Specifics
| 4 | |
| Concrete Perimeter | |
| Concrete | |
| Patio, Storms/Screens | |
| Corner Lot,Fenced Yard,Mature Trees | |
| 85 X 125 | |
| Unfinished | |
| Full | |
| Vaulted/Cathedral Ceilings, Skylight(s), Wood Laminate Floors | |
| — | |
| Not in DB | |
| Tennis Courts, Sidewalks, Street Lights, Street Paved | |
| — | |
| — | |
| Wood Burning |
Tax History
| Year | Property Taxes |
|---|---|
| 2020 | $8,239 |
Contact Agent
Nearby Similar Homes
Nearby Sold Comparables
Contact Agent
Listing Provided By
Platinum Partners Realtors






