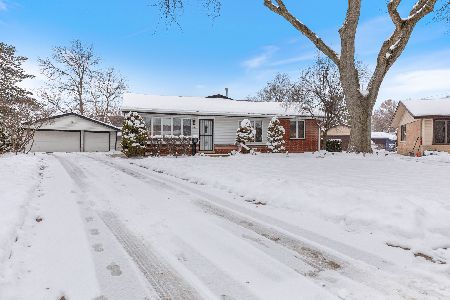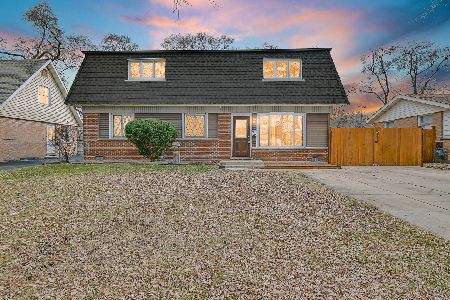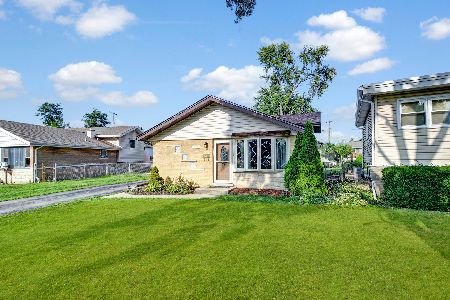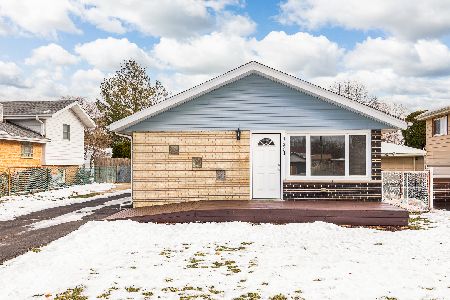13131 Fairway Drive, Crestwood, Illinois 60418
$187,500
|
Sold
|
|
| Status: | Closed |
| Sqft: | 2,457 |
| Cost/Sqft: | $76 |
| Beds: | 4 |
| Baths: | 2 |
| Year Built: | 1957 |
| Property Taxes: | $8,433 |
| Days On Market: | 2525 |
| Lot Size: | 0,18 |
Description
One level living with no stairs in this room to roam exceptionally large ranch located in desirable Playfield subdivision. This is an as-is estate sale. Original owner put two additions on home. Home features an open concept with a desirable flow from the kitchen to eating area and living space. HUGE recreation room with bar, fabulous for entertaining. Separate zoned heating/cooling. Fenced in yard. Taxes are being appealed and will be exceptionally lower, especially with a homeowners exemption. Don't forget the Crestwood tax rebate is back!
Property Specifics
| Single Family | |
| — | |
| Ranch | |
| 1957 | |
| None | |
| RANCH | |
| No | |
| 0.18 |
| Cook | |
| — | |
| 0 / Not Applicable | |
| None | |
| Lake Michigan | |
| Public Sewer | |
| 10293047 | |
| 24333130260000 |
Property History
| DATE: | EVENT: | PRICE: | SOURCE: |
|---|---|---|---|
| 3 Apr, 2019 | Sold | $187,500 | MRED MLS |
| 3 Mar, 2019 | Under contract | $187,500 | MRED MLS |
| 28 Feb, 2019 | Listed for sale | $187,500 | MRED MLS |
Room Specifics
Total Bedrooms: 4
Bedrooms Above Ground: 4
Bedrooms Below Ground: 0
Dimensions: —
Floor Type: Carpet
Dimensions: —
Floor Type: Carpet
Dimensions: —
Floor Type: Carpet
Full Bathrooms: 2
Bathroom Amenities: —
Bathroom in Basement: —
Rooms: Recreation Room
Basement Description: Crawl
Other Specifics
| 2.5 | |
| — | |
| — | |
| — | |
| — | |
| 60 X 132 | |
| — | |
| None | |
| Bar-Dry, Hardwood Floors, First Floor Bedroom, First Floor Laundry, First Floor Full Bath | |
| Range, Microwave, Dishwasher, Refrigerator, Washer, Dryer | |
| Not in DB | |
| — | |
| — | |
| — | |
| Wood Burning, Gas Log, Gas Starter |
Tax History
| Year | Property Taxes |
|---|---|
| 2019 | $8,433 |
Contact Agent
Nearby Similar Homes
Nearby Sold Comparables
Contact Agent
Listing Provided By
Keller Williams Preferred Rlty











