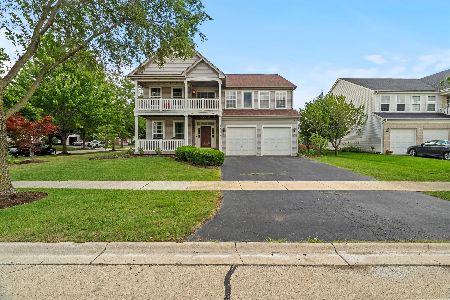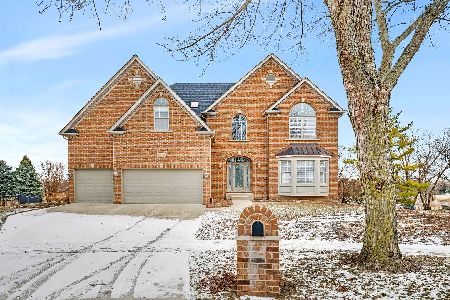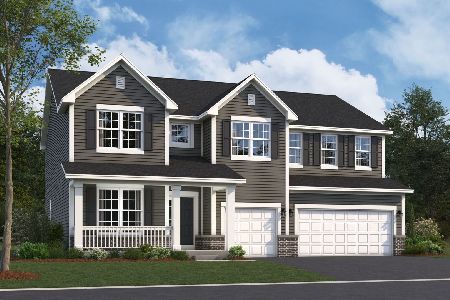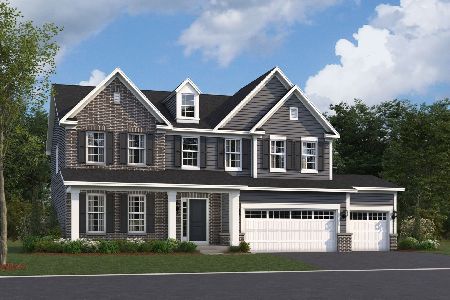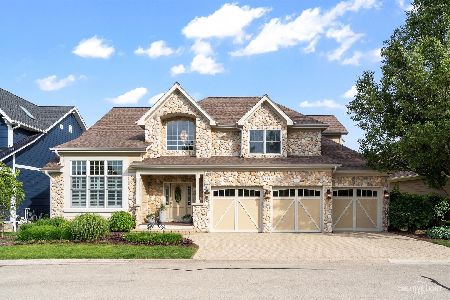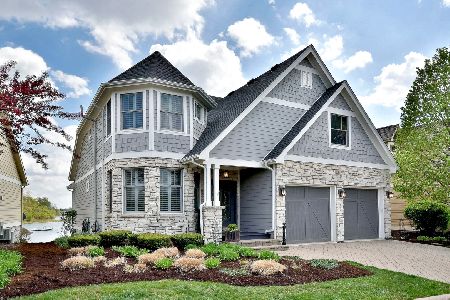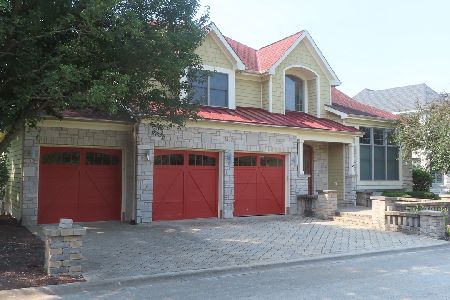13131 Lake Mary Drive, Plainfield, Illinois 60585
$572,000
|
Sold
|
|
| Status: | Closed |
| Sqft: | 4,334 |
| Cost/Sqft: | $135 |
| Beds: | 4 |
| Baths: | 4 |
| Year Built: | 2006 |
| Property Taxes: | $12,995 |
| Days On Market: | 2444 |
| Lot Size: | 0,05 |
Description
Stunning lakeside home in the desirable Lakelands Club. Enter this gated community and you will see why it is called, "a hidden gem." Craftsman style homes adorn the tree lined streets of this charming, "vacation feel" neighborhood. Enjoy the newly remodeled clubhouse with its pool and fitness center. Look out the windows of this fabulous home in the summertime to see pontoons, kayaks and wildlife on beautiful Lake Mary. Wintertime brings out ice skaters, skiers and gorgeous snow scenes. Besides the magnificent views, you will pinch yourself with all this home has to offer. This house is perfect for entertaining or just a cozy evening admiring the lake. Lawn maintenance and snow removal are included in the quarterly assessment. Come and visit this home, kick off your shoes...you won't want to leave (AND minutes to I 55, downtown Plainfield and not far from downtown Naperville)!
Property Specifics
| Single Family | |
| — | |
| — | |
| 2006 | |
| Full,Walkout | |
| — | |
| Yes | |
| 0.05 |
| Will | |
| Lakelands Club | |
| 1005 / Quarterly | |
| Insurance,Clubhouse,Pool,Lawn Care,Snow Removal,Lake Rights | |
| Lake Michigan | |
| Public Sewer | |
| 10388688 | |
| 0701354050160000 |
Nearby Schools
| NAME: | DISTRICT: | DISTANCE: | |
|---|---|---|---|
|
Grade School
Liberty Elementary School |
202 | — | |
|
Middle School
John F Kennedy Middle School |
202 | Not in DB | |
|
High School
Plainfield East High School |
202 | Not in DB | |
Property History
| DATE: | EVENT: | PRICE: | SOURCE: |
|---|---|---|---|
| 27 Sep, 2019 | Sold | $572,000 | MRED MLS |
| 28 Jul, 2019 | Under contract | $584,900 | MRED MLS |
| 22 May, 2019 | Listed for sale | $584,900 | MRED MLS |
Room Specifics
Total Bedrooms: 4
Bedrooms Above Ground: 4
Bedrooms Below Ground: 0
Dimensions: —
Floor Type: Carpet
Dimensions: —
Floor Type: Carpet
Dimensions: —
Floor Type: Carpet
Full Bathrooms: 4
Bathroom Amenities: Separate Shower,Double Sink
Bathroom in Basement: 1
Rooms: Den,Loft
Basement Description: Finished,Exterior Access
Other Specifics
| 2 | |
| Concrete Perimeter | |
| Brick | |
| Deck, Brick Paver Patio, Boat Slip, Storms/Screens | |
| Lake Front,Landscaped,Water Rights,Water View | |
| 40X60X40X60 | |
| — | |
| Full | |
| Vaulted/Cathedral Ceilings, Bar-Wet, Hardwood Floors, First Floor Bedroom, First Floor Laundry, First Floor Full Bath | |
| Range, Microwave, Dishwasher, Refrigerator, Disposal, Stainless Steel Appliance(s) | |
| Not in DB | |
| Clubhouse, Pool | |
| — | |
| — | |
| Gas Log, Gas Starter |
Tax History
| Year | Property Taxes |
|---|---|
| 2019 | $12,995 |
Contact Agent
Nearby Similar Homes
Nearby Sold Comparables
Contact Agent
Listing Provided By
Baird & Warner

