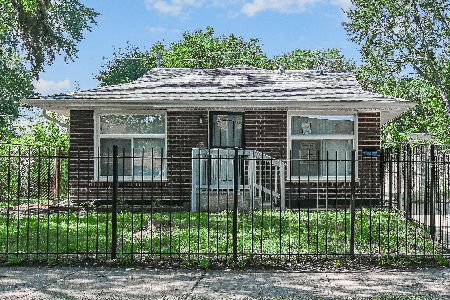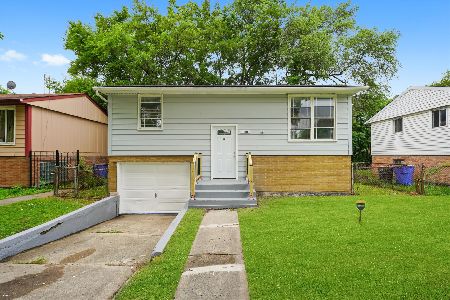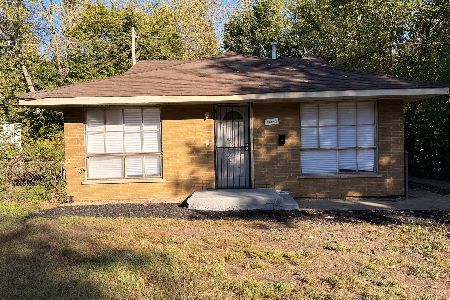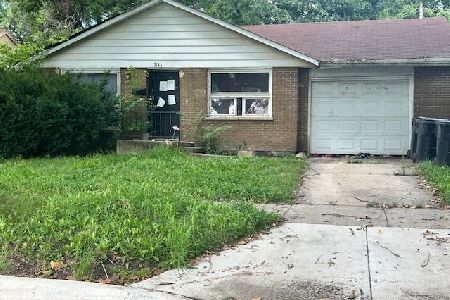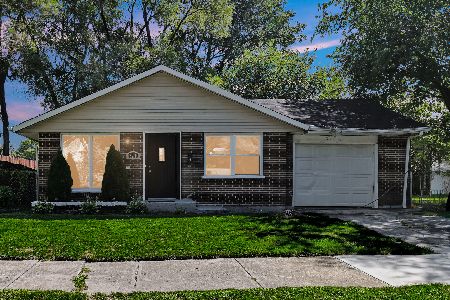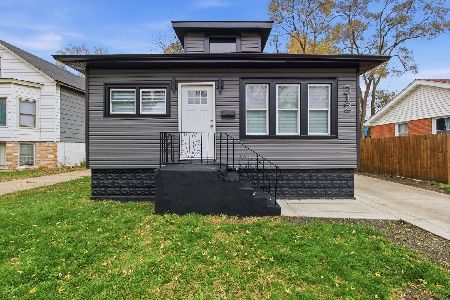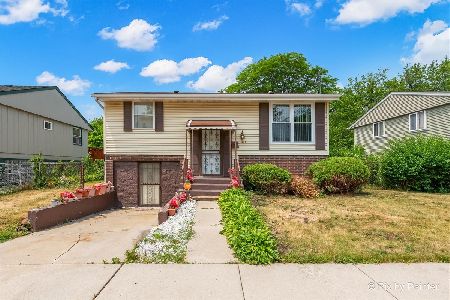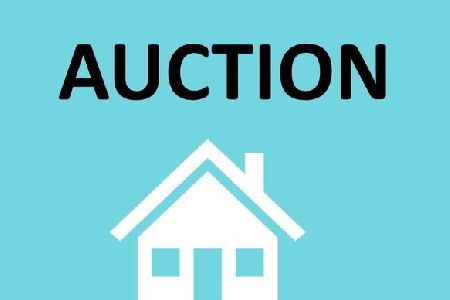13137 Forrestville Avenue, Riverdale, Chicago, Illinois 60827
$130,000
|
Sold
|
|
| Status: | Closed |
| Sqft: | 753 |
| Cost/Sqft: | $212 |
| Beds: | 2 |
| Baths: | 2 |
| Year Built: | 1968 |
| Property Taxes: | $518 |
| Days On Market: | 631 |
| Lot Size: | 0,00 |
Description
Nestled in a welcoming suburban neighborhood, this delightful property offers a blend of comfort, style, and practicality, ideal for both relaxation and entertainment. The expansive backyard is graced with a mature tree, providing a leafy canopy and a touch of nature's serenity, perfect for outdoor activities or simply enjoying a quiet afternoon. Inside, the home boasts a meticulously organized laundry room that smartly accommodates a powder room, complete with a full-sized washer and dryer. This space embodies efficiency and design, balancing essential functions with a clean aesthetic. The heart of the home is the kitchen, a beautifully designed space where crisp white cabinetry is complemented by stainless steel appliances and an elegant backsplash. Sunlight pours in through a generous window, highlighting the tile flooring and stone countertops, creating an inviting atmosphere for cooking and social gatherings. Adjacent to the kitchen is a cozy dining area, where meals can be savored while overlooking the scenic outdoors. The space flows seamlessly, ensuring that every culinary experience is both comfortable and visually pleasing. The property also features a tranquil bedroom retreat, adorned with soft, blue-grey walls and rich wooden floors, offering a peaceful escape from the day's bustle. The room is illuminated by natural light from large windows that frame views of the quiet outdoor surroundings, ensuring a restful ambiance. Completing the home is a chic bathroom, outfitted with classic white subway tiles and a sleek dark vanity. Modern fixtures and a full bathtub combine functionality with style, creating a clean and refreshing space to start and end each day. This property encapsulates modern living with its updated amenities and timeless design, promising a lifestyle of ease and charm in a friendly community setting.
Property Specifics
| Single Family | |
| — | |
| — | |
| 1968 | |
| — | |
| — | |
| No | |
| — |
| Cook | |
| — | |
| — / Not Applicable | |
| — | |
| — | |
| — | |
| 11998192 | |
| 25341100190000 |
Property History
| DATE: | EVENT: | PRICE: | SOURCE: |
|---|---|---|---|
| 20 May, 2024 | Sold | $130,000 | MRED MLS |
| 18 Apr, 2024 | Under contract | $159,900 | MRED MLS |
| — | Last price change | $185,000 | MRED MLS |
| 6 Mar, 2024 | Listed for sale | $185,000 | MRED MLS |
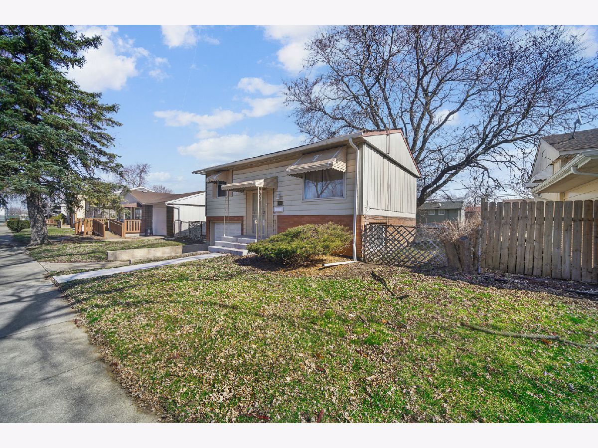
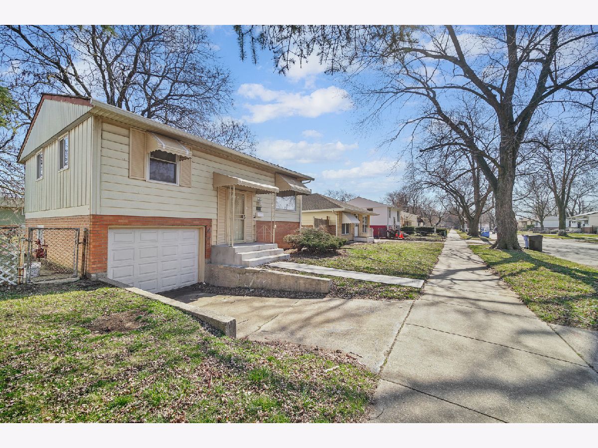
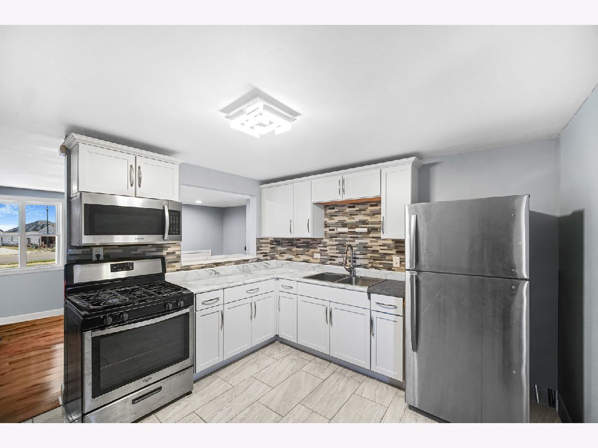
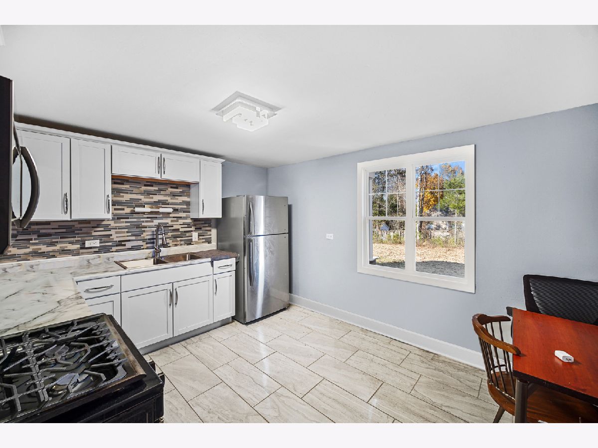
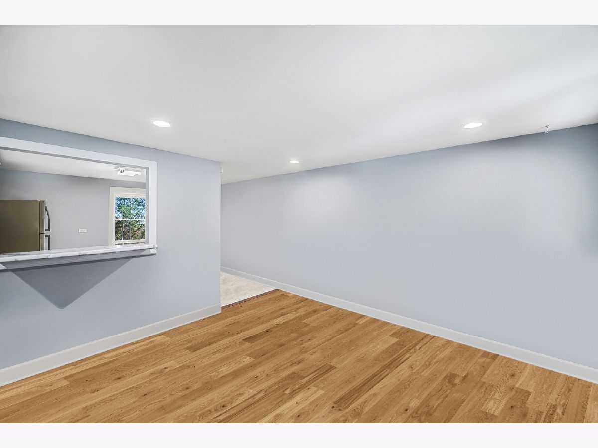
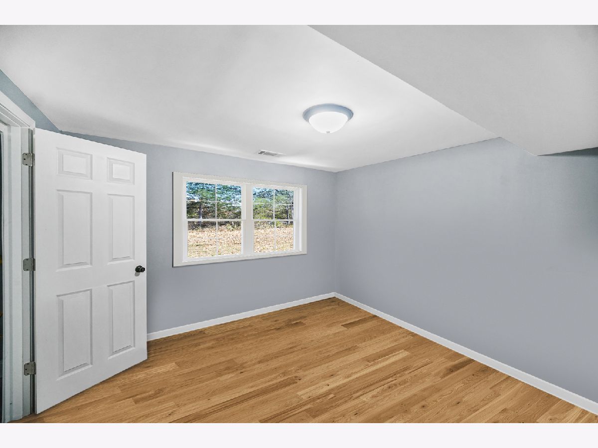
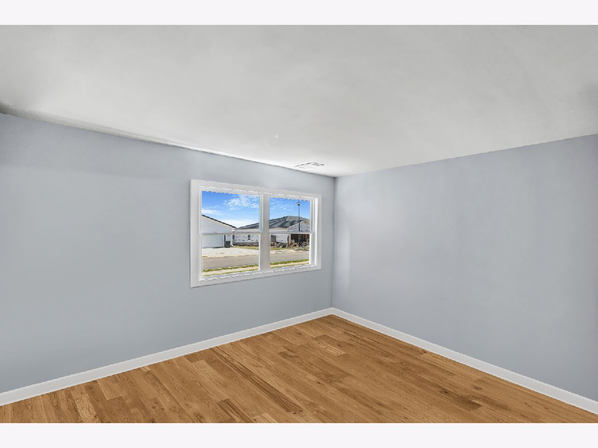
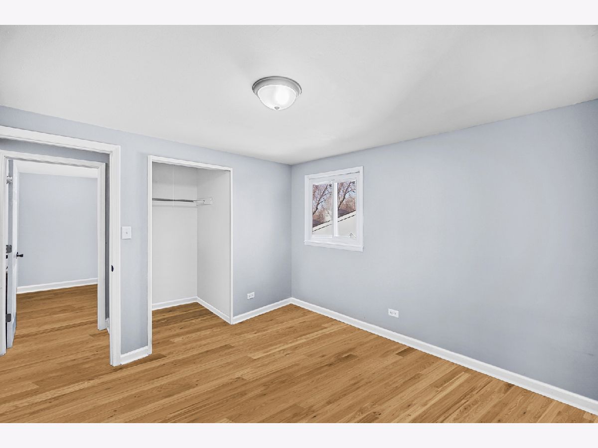
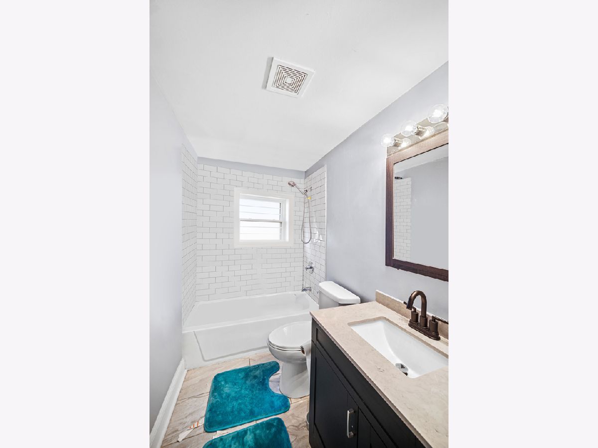
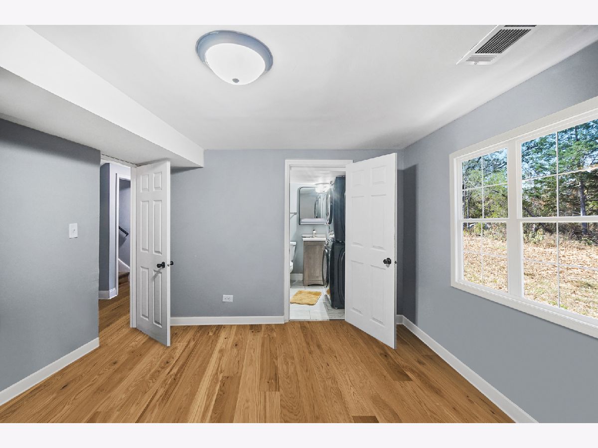
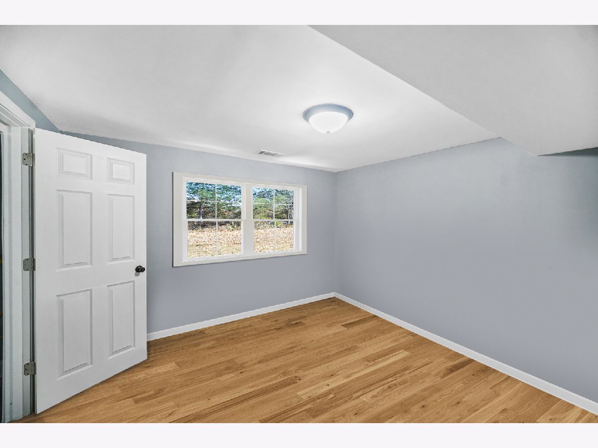
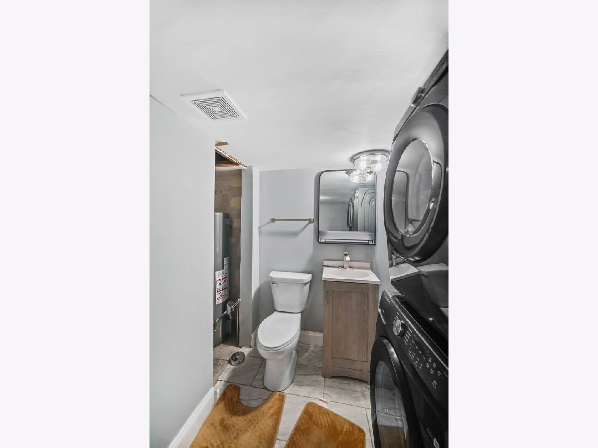
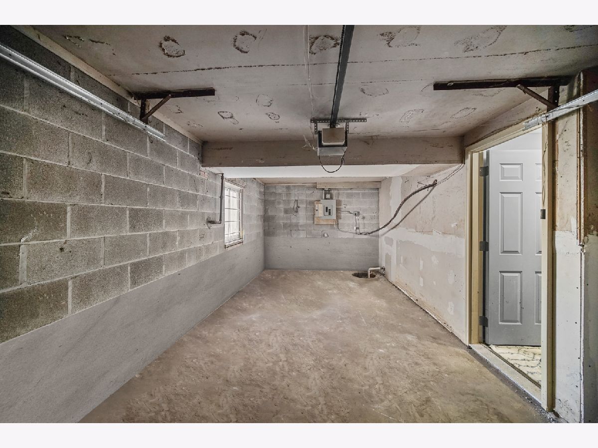
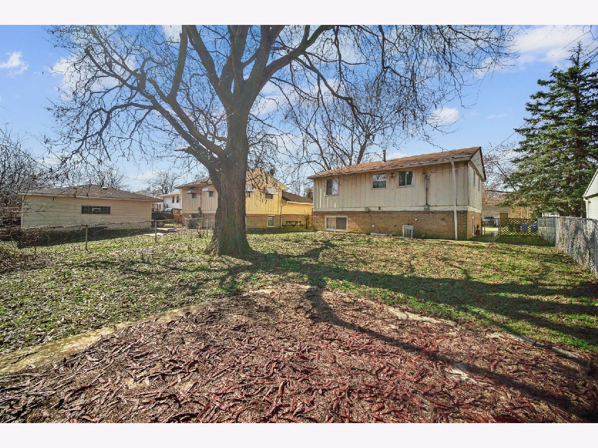
Room Specifics
Total Bedrooms: 4
Bedrooms Above Ground: 2
Bedrooms Below Ground: 2
Dimensions: —
Floor Type: —
Dimensions: —
Floor Type: —
Dimensions: —
Floor Type: —
Full Bathrooms: 2
Bathroom Amenities: —
Bathroom in Basement: 1
Rooms: —
Basement Description: Unfinished
Other Specifics
| 1 | |
| — | |
| — | |
| — | |
| — | |
| 50 X 100 | |
| — | |
| — | |
| — | |
| — | |
| Not in DB | |
| — | |
| — | |
| — | |
| — |
Tax History
| Year | Property Taxes |
|---|---|
| 2024 | $518 |
Contact Agent
Nearby Similar Homes
Nearby Sold Comparables
Contact Agent
Listing Provided By
Coldwell Banker Realty

