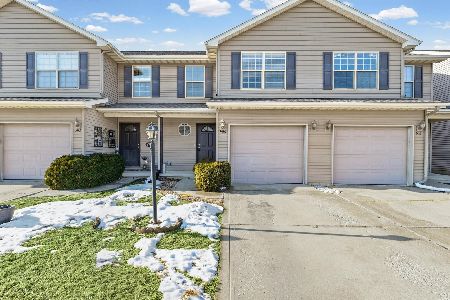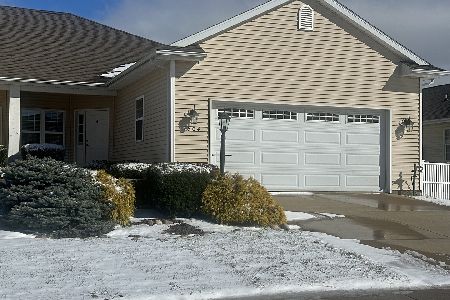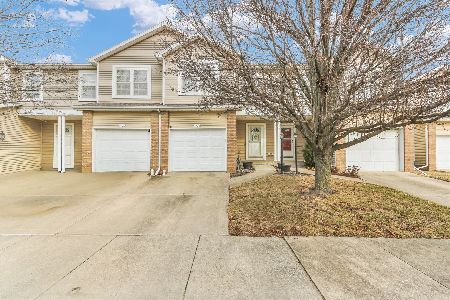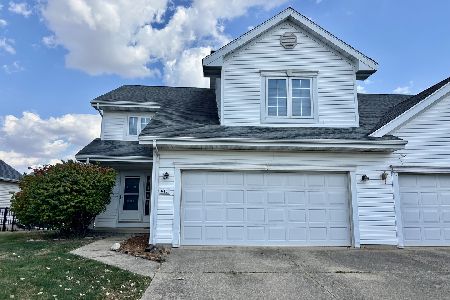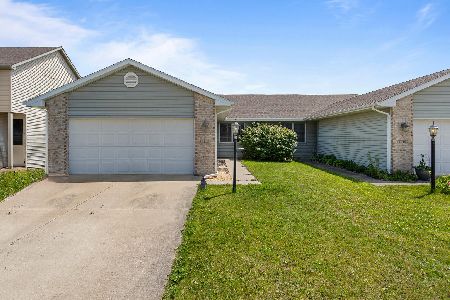1314 Cobblestone Way, Champaign, Illinois 61822
$146,500
|
Sold
|
|
| Status: | Closed |
| Sqft: | 1,572 |
| Cost/Sqft: | $95 |
| Beds: | 3 |
| Baths: | 3 |
| Year Built: | — |
| Property Taxes: | $3,140 |
| Days On Market: | 5302 |
| Lot Size: | 0,00 |
Description
Incredible one-owner home, Best-of-the-Best! Tons of quality up-grades throughout. Super layout with 3 bedrooms, 2.5 baths, dream eat-in-kitchen (with dinette room) w/Stainless G.E. appliances all included, ceramic tile, rich cabinetry, neutral current colors & decor. This home shows pride of ownership & looks like a magazine cover for IKEA. Master suite, double sinks, double walk-in-closets, cathedral ceilings, handy 2nd floor laundry area (high-end Whirlpool washer/dryer neg sep). Full basement has a rough-in for future 4th bath, an egress window, sump pump and high-efficiency American Standard mechanicals. Cul-de-sac location just down the street from the new Sunset 19-acre Park being developed now. Townhome w/ no monthly costs and your own yard. A must-see, priced to sell!
Property Specifics
| Condos/Townhomes | |
| — | |
| Contemporary | |
| — | |
| Partial,Full | |
| — | |
| No | |
| — |
| Champaign | |
| Boulder Ridge | |
| 135 / Annual | |
| — | |
| Public | |
| Public Sewer | |
| 09421742 | |
| 412004372038 |
Nearby Schools
| NAME: | DISTRICT: | DISTANCE: | |
|---|---|---|---|
|
Grade School
Soc |
— | ||
|
Middle School
Call Unt 4 351-3701 |
Not in DB | ||
|
High School
Centennial High School |
Not in DB | ||
Property History
| DATE: | EVENT: | PRICE: | SOURCE: |
|---|---|---|---|
| 5 Jun, 2012 | Sold | $146,500 | MRED MLS |
| 19 Feb, 2012 | Under contract | $150,000 | MRED MLS |
| — | Last price change | $152,500 | MRED MLS |
| 26 Aug, 2011 | Listed for sale | $0 | MRED MLS |
| 24 Oct, 2016 | Sold | $150,000 | MRED MLS |
| 5 Sep, 2016 | Under contract | $154,500 | MRED MLS |
| — | Last price change | $154,900 | MRED MLS |
| 30 Sep, 2015 | Listed for sale | $169,900 | MRED MLS |
Room Specifics
Total Bedrooms: 3
Bedrooms Above Ground: 3
Bedrooms Below Ground: 0
Dimensions: —
Floor Type: Carpet
Dimensions: —
Floor Type: Carpet
Full Bathrooms: 3
Bathroom Amenities: —
Bathroom in Basement: —
Rooms: Walk In Closet
Basement Description: Unfinished,Partially Finished
Other Specifics
| 2 | |
| — | |
| — | |
| Patio | |
| Cul-De-Sac | |
| 38 X 110 | |
| — | |
| Full | |
| Vaulted/Cathedral Ceilings | |
| Dishwasher, Disposal, Microwave, Range Hood, Range, Refrigerator | |
| Not in DB | |
| — | |
| — | |
| — | |
| Gas Log |
Tax History
| Year | Property Taxes |
|---|---|
| 2012 | $3,140 |
| 2016 | $3,166 |
Contact Agent
Nearby Similar Homes
Nearby Sold Comparables
Contact Agent
Listing Provided By
RE/MAX REALTY ASSOCIATES-CHA

