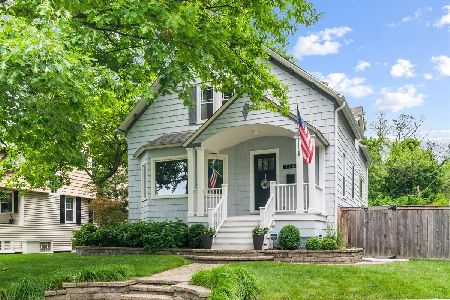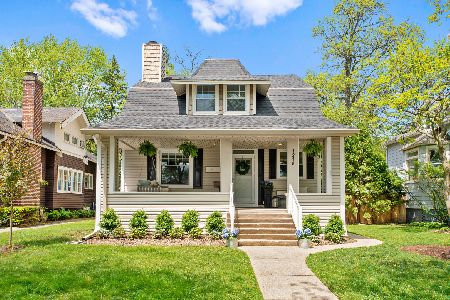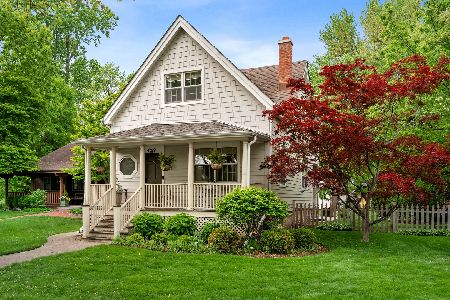1314 Forest Avenue, Wilmette, Illinois 60091
$765,000
|
Sold
|
|
| Status: | Closed |
| Sqft: | 0 |
| Cost/Sqft: | — |
| Beds: | 4 |
| Baths: | 3 |
| Year Built: | 1904 |
| Property Taxes: | $17,612 |
| Days On Market: | 2647 |
| Lot Size: | 0,20 |
Description
Great curb appeal, great location and a great house!! Inviting porch welcomes you into this wonderful home where old and new meets beautifully. Foyer leads you into a large living room with a fireplace and built ins. Separate dining room with vintage detail, newer eat in kitchen with large island and family room with door leading out to a new amazing patio and stunning yard! Mudroom and full bath finish off the first floor. Upstairs master bedroom with sitting area, three additional bedrooms and a large bath. Lower level has a great rec room, full bath and laundry/storage area. 3 car garage - walk to all! This is special!
Property Specifics
| Single Family | |
| — | |
| — | |
| 1904 | |
| Full | |
| — | |
| No | |
| 0.2 |
| Cook | |
| — | |
| 0 / Not Applicable | |
| None | |
| Lake Michigan | |
| Public Sewer | |
| 10116441 | |
| 05273130170000 |
Nearby Schools
| NAME: | DISTRICT: | DISTANCE: | |
|---|---|---|---|
|
Grade School
Central Elementary School |
39 | — | |
|
Middle School
Highcrest Middle School |
39 | Not in DB | |
|
High School
New Trier Twp H.s. Northfield/wi |
203 | Not in DB | |
|
Alternate Junior High School
Wilmette Junior High School |
— | Not in DB | |
Property History
| DATE: | EVENT: | PRICE: | SOURCE: |
|---|---|---|---|
| 22 Mar, 2013 | Sold | $798,000 | MRED MLS |
| 9 Dec, 2012 | Under contract | $825,000 | MRED MLS |
| 30 Nov, 2012 | Listed for sale | $825,000 | MRED MLS |
| 12 Dec, 2018 | Sold | $765,000 | MRED MLS |
| 12 Nov, 2018 | Under contract | $799,000 | MRED MLS |
| 19 Oct, 2018 | Listed for sale | $799,000 | MRED MLS |
| 19 Aug, 2024 | Sold | $1,299,000 | MRED MLS |
| 17 Jun, 2024 | Under contract | $1,299,000 | MRED MLS |
| 11 Jun, 2024 | Listed for sale | $1,299,000 | MRED MLS |
Room Specifics
Total Bedrooms: 4
Bedrooms Above Ground: 4
Bedrooms Below Ground: 0
Dimensions: —
Floor Type: Hardwood
Dimensions: —
Floor Type: Hardwood
Dimensions: —
Floor Type: Hardwood
Full Bathrooms: 3
Bathroom Amenities: Whirlpool,Separate Shower,Double Sink
Bathroom in Basement: 1
Rooms: Recreation Room,Foyer
Basement Description: Finished
Other Specifics
| 3 | |
| Brick/Mortar | |
| Off Alley | |
| Deck, Patio, Storms/Screens | |
| Fenced Yard | |
| 50 X 174 | |
| Pull Down Stair | |
| — | |
| Skylight(s), Hardwood Floors, First Floor Full Bath | |
| Double Oven, Microwave, Dishwasher, Refrigerator, Washer, Dryer, Disposal | |
| Not in DB | |
| Sidewalks, Street Lights, Street Paved | |
| — | |
| — | |
| Gas Log, Gas Starter |
Tax History
| Year | Property Taxes |
|---|---|
| 2013 | $15,408 |
| 2018 | $17,612 |
| 2024 | $16,947 |
Contact Agent
Nearby Similar Homes
Nearby Sold Comparables
Contact Agent
Listing Provided By
@properties









