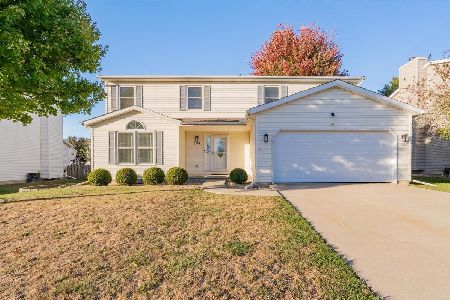1314 Lismore, Normal, Illinois 61761
$185,000
|
Sold
|
|
| Status: | Closed |
| Sqft: | 2,238 |
| Cost/Sqft: | $84 |
| Beds: | 4 |
| Baths: | 3 |
| Year Built: | 1996 |
| Property Taxes: | $4,460 |
| Days On Market: | 5553 |
| Lot Size: | 0,00 |
Description
Brand new furnace and air conditioner (2011). Fantastic deal for a wonderfully maintained 2-story home in Tramore Subdivision. Spacious kitchen with stainless steel appliances, pantry, and breakfast bar. The dining area provides ample space for sharing meals. A woodburning fireplace offers wonderful focal point in the family room. Relax in the large living room. Huge master suite (20x23) has a walk-in closet and a private bath with garden tub. Finished rec room in basement. Fenced yard with newer deck/lands
Property Specifics
| Single Family | |
| — | |
| Traditional | |
| 1996 | |
| Full | |
| — | |
| No | |
| — |
| Mc Lean | |
| Tramore | |
| — / Not Applicable | |
| — | |
| Public | |
| Public Sewer | |
| 10229319 | |
| 311422428009 |
Nearby Schools
| NAME: | DISTRICT: | DISTANCE: | |
|---|---|---|---|
|
Grade School
Prairieland Elementary |
5 | — | |
|
Middle School
Parkside Jr High |
5 | Not in DB | |
|
High School
Normal Community West High Schoo |
5 | Not in DB | |
Property History
| DATE: | EVENT: | PRICE: | SOURCE: |
|---|---|---|---|
| 30 Sep, 2008 | Sold | $193,000 | MRED MLS |
| 2 Sep, 2008 | Under contract | $194,900 | MRED MLS |
| 25 Aug, 2008 | Listed for sale | $194,900 | MRED MLS |
| 13 May, 2011 | Sold | $185,000 | MRED MLS |
| 24 Mar, 2011 | Under contract | $187,900 | MRED MLS |
| 8 Nov, 2010 | Listed for sale | $199,900 | MRED MLS |
| 23 Sep, 2015 | Sold | $186,500 | MRED MLS |
| 16 Aug, 2015 | Under contract | $190,000 | MRED MLS |
| 17 Apr, 2015 | Listed for sale | $198,500 | MRED MLS |
| 4 Dec, 2025 | Sold | $335,000 | MRED MLS |
| 5 Nov, 2025 | Under contract | $335,000 | MRED MLS |
| — | Last price change | $345,000 | MRED MLS |
| 20 Oct, 2025 | Listed for sale | $345,000 | MRED MLS |
Room Specifics
Total Bedrooms: 4
Bedrooms Above Ground: 4
Bedrooms Below Ground: 0
Dimensions: —
Floor Type: Carpet
Dimensions: —
Floor Type: Carpet
Dimensions: —
Floor Type: Carpet
Full Bathrooms: 3
Bathroom Amenities: Garden Tub
Bathroom in Basement: —
Rooms: Family Room,Foyer
Basement Description: Partially Finished,Bathroom Rough-In
Other Specifics
| 2 | |
| — | |
| — | |
| Deck, Porch | |
| Fenced Yard,Mature Trees,Landscaped | |
| 69X110 | |
| — | |
| Full | |
| Vaulted/Cathedral Ceilings, Walk-In Closet(s) | |
| Dishwasher, Range, Microwave | |
| Not in DB | |
| — | |
| — | |
| — | |
| Wood Burning, Attached Fireplace Doors/Screen |
Tax History
| Year | Property Taxes |
|---|---|
| 2008 | $4,105 |
| 2011 | $4,460 |
| 2015 | $4,651 |
| 2025 | $6,304 |
Contact Agent
Nearby Similar Homes
Nearby Sold Comparables
Contact Agent
Listing Provided By
Coldwell Banker The Real Estate Group









