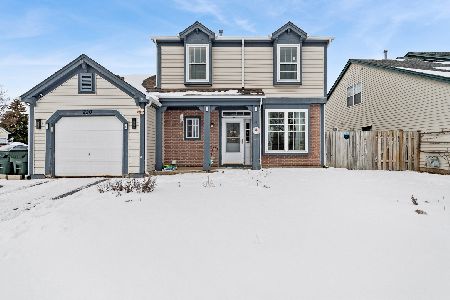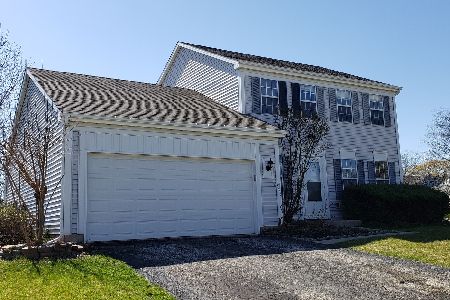1314 Marlbourgh Court, Mundelein, Illinois 60060
$290,000
|
Sold
|
|
| Status: | Closed |
| Sqft: | 2,202 |
| Cost/Sqft: | $136 |
| Beds: | 4 |
| Baths: | 3 |
| Year Built: | 1988 |
| Property Taxes: | $9,220 |
| Days On Market: | 2061 |
| Lot Size: | 0,24 |
Description
Gorgeous home located on a quiet street in Cambridge Country neighborhood offering four bedrooms and 2.1 baths invites you in with an open living room! New paint and trim! Wood laminate flooring and neutral paint colors throughout the home! Roomy kitchen presents stainless steel appliances, ample counter space, washer/dryer, and eating area with views of the luscious yard. Spend a night indoors next to the cozy fireplace or head to the patio through large patio doors. Master suite is your private getaway with cathedral ceilings, spacious walk-in closet and private ensuite! Three additional bedrooms and a shared bath complete the second level. Finished basement can be used as a second family room or additional storage space! Fenced-in yard is large with brick paver patio! Located right by Mundelein High School and close to shopping, restaurants and more!
Property Specifics
| Single Family | |
| — | |
| — | |
| 1988 | |
| Partial | |
| — | |
| No | |
| 0.24 |
| Lake | |
| Cambridge Country | |
| — / Not Applicable | |
| None | |
| Lake Michigan | |
| Public Sewer | |
| 10733955 | |
| 10251170290000 |
Nearby Schools
| NAME: | DISTRICT: | DISTANCE: | |
|---|---|---|---|
|
Grade School
Mechanics Grove Elementary Schoo |
75 | — | |
|
Middle School
Carl Sandburg Middle School |
75 | Not in DB | |
|
High School
Mundelein Cons High School |
120 | Not in DB | |
Property History
| DATE: | EVENT: | PRICE: | SOURCE: |
|---|---|---|---|
| 17 Sep, 2020 | Sold | $290,000 | MRED MLS |
| 22 Jun, 2020 | Under contract | $299,900 | MRED MLS |
| 3 Jun, 2020 | Listed for sale | $299,900 | MRED MLS |




























Room Specifics
Total Bedrooms: 4
Bedrooms Above Ground: 4
Bedrooms Below Ground: 0
Dimensions: —
Floor Type: Carpet
Dimensions: —
Floor Type: Carpet
Dimensions: —
Floor Type: Carpet
Full Bathrooms: 3
Bathroom Amenities: —
Bathroom in Basement: 0
Rooms: Eating Area,Recreation Room
Basement Description: Finished,Crawl
Other Specifics
| 2 | |
| — | |
| Asphalt | |
| Brick Paver Patio, Storms/Screens | |
| Fenced Yard,Landscaped | |
| 64X160X65X167 | |
| — | |
| Full | |
| Vaulted/Cathedral Ceilings, Skylight(s), Wood Laminate Floors, First Floor Laundry, Walk-In Closet(s) | |
| Range, Microwave, Dishwasher, Refrigerator, Washer, Dryer | |
| Not in DB | |
| Curbs, Sidewalks, Street Lights, Street Paved | |
| — | |
| — | |
| Attached Fireplace Doors/Screen |
Tax History
| Year | Property Taxes |
|---|---|
| 2020 | $9,220 |
Contact Agent
Nearby Similar Homes
Nearby Sold Comparables
Contact Agent
Listing Provided By
RE/MAX Top Performers








