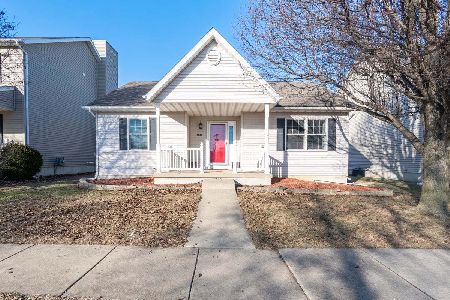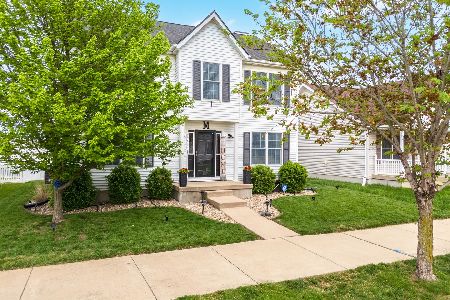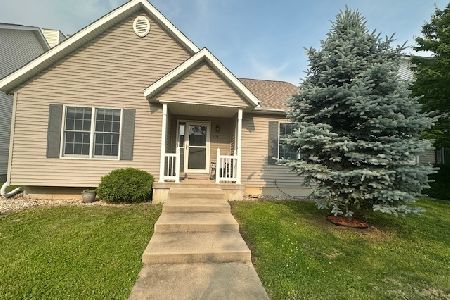1314 Ogelthorpe Avenue, Normal, Illinois 61761
$188,000
|
Sold
|
|
| Status: | Closed |
| Sqft: | 2,235 |
| Cost/Sqft: | $83 |
| Beds: | 4 |
| Baths: | 3 |
| Year Built: | 2001 |
| Property Taxes: | $4,050 |
| Days On Market: | 1744 |
| Lot Size: | 0,13 |
Description
PRE-SOLD. Very spacious 2-story home with 4 bedrooms, 2.5 baths, finished basement w/egress window (potential for 5th bedroom), 2-car detached garage. Large Master bedroom suite has cathedral ceilings, 2 closets & double vanity. Formal Dining Room has trey ceiling & columns. Some updates include water heater (2017), some flooring (2017), replaced garbage disposal & all toilets (2016), refrigerator & dishwasher (2013), gas stove & microwave (2011). Close to park/playground.
Property Specifics
| Single Family | |
| — | |
| Traditional | |
| 2001 | |
| Full | |
| — | |
| No | |
| 0.13 |
| Mc Lean | |
| Savannah Green | |
| 60 / Annual | |
| Insurance,Clubhouse | |
| Public | |
| Public Sewer | |
| 11053700 | |
| 1422407003 |
Nearby Schools
| NAME: | DISTRICT: | DISTANCE: | |
|---|---|---|---|
|
Grade School
Fairview Elementary |
5 | — | |
|
Middle School
Kingsley Jr High |
5 | Not in DB | |
|
High School
Normal Community High School |
5 | Not in DB | |
Property History
| DATE: | EVENT: | PRICE: | SOURCE: |
|---|---|---|---|
| 24 May, 2021 | Sold | $188,000 | MRED MLS |
| 14 Apr, 2021 | Under contract | $185,000 | MRED MLS |
| 14 Apr, 2021 | Listed for sale | $185,000 | MRED MLS |
| 10 Jun, 2025 | Sold | $275,500 | MRED MLS |
| 4 May, 2025 | Under contract | $275,500 | MRED MLS |
| 3 May, 2025 | Listed for sale | $275,500 | MRED MLS |
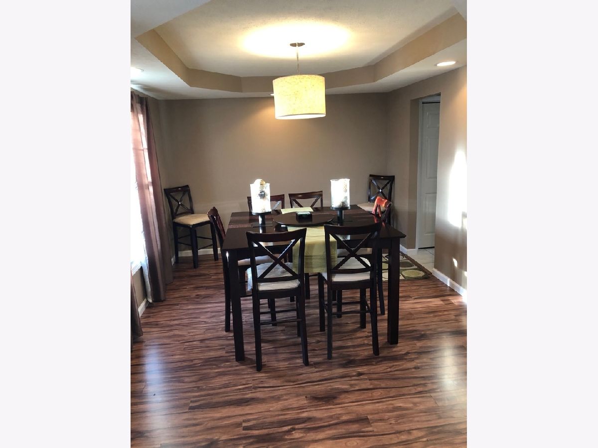
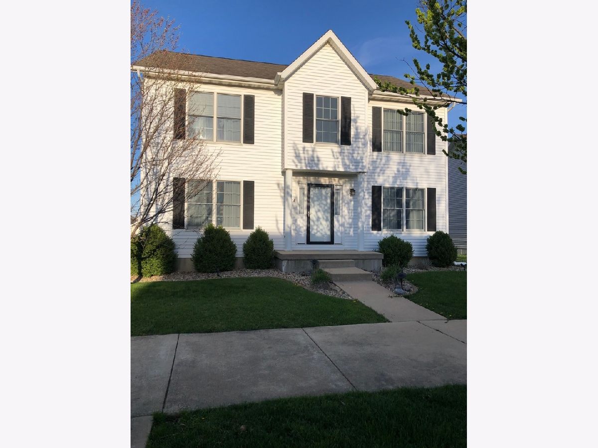
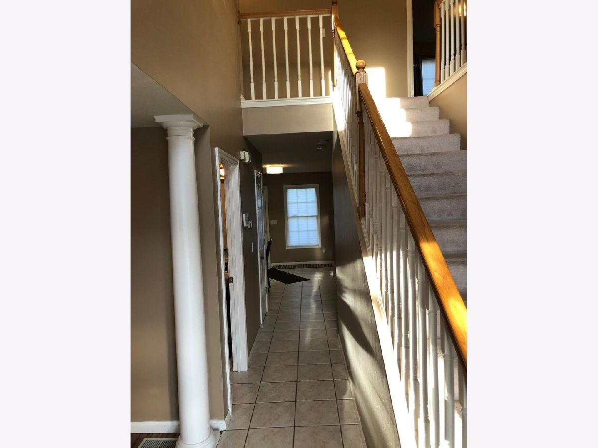
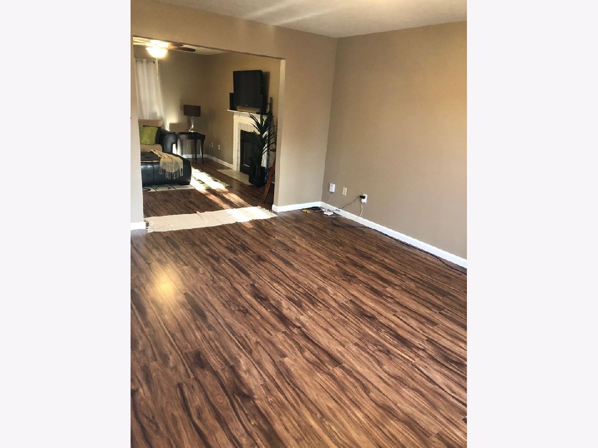
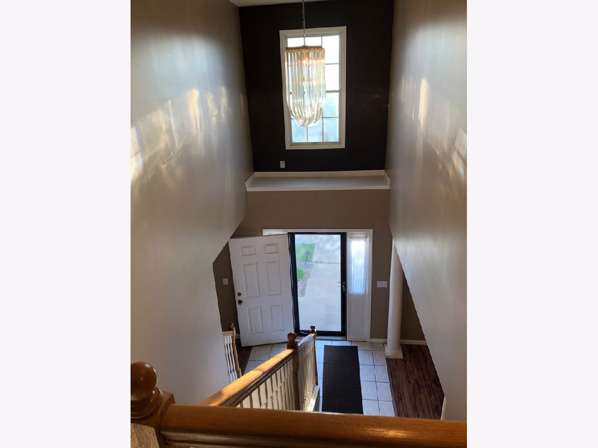
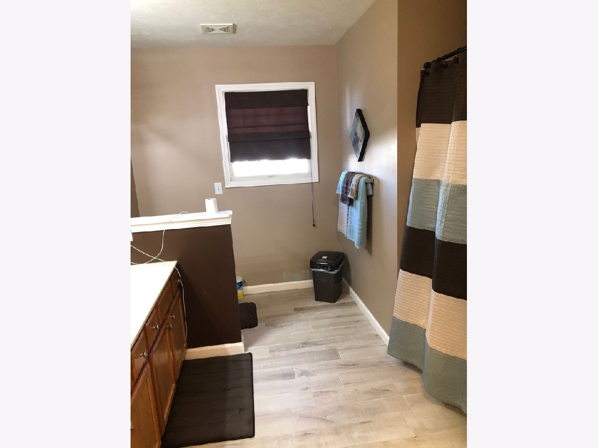
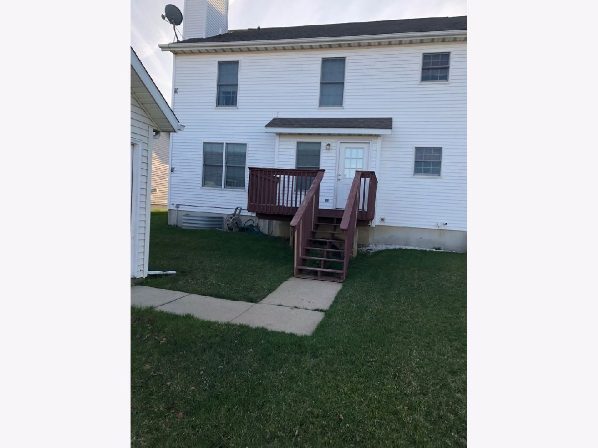
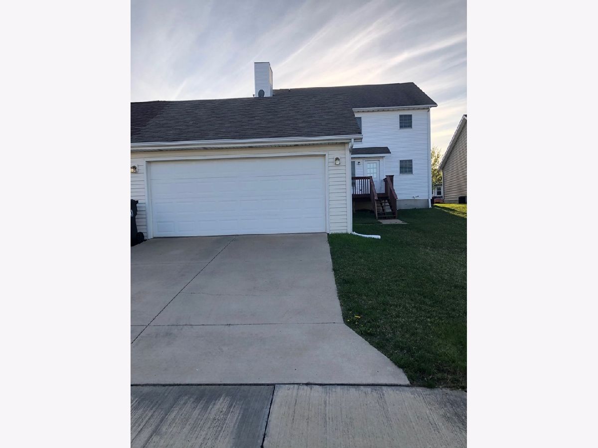
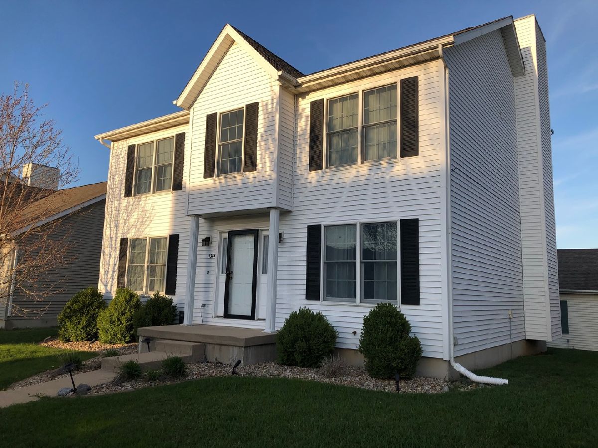
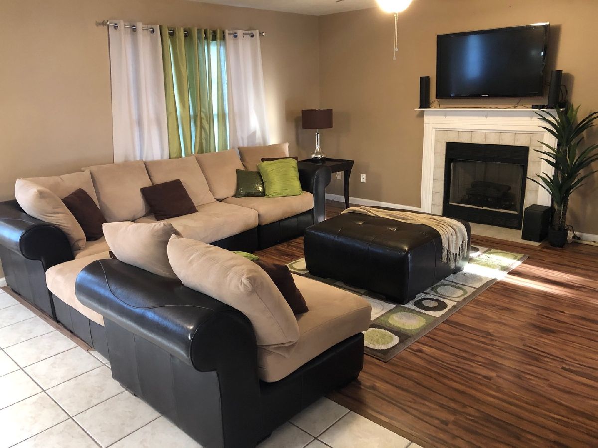
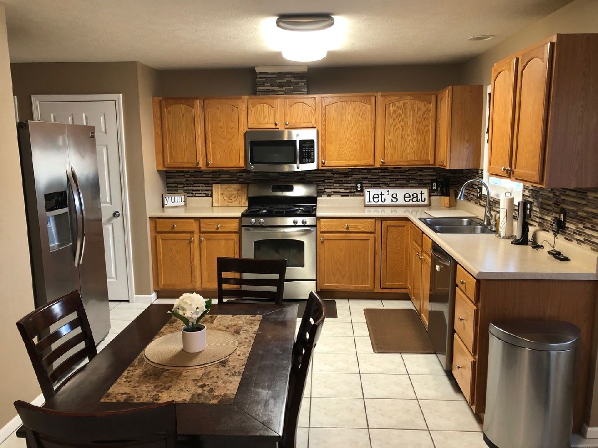
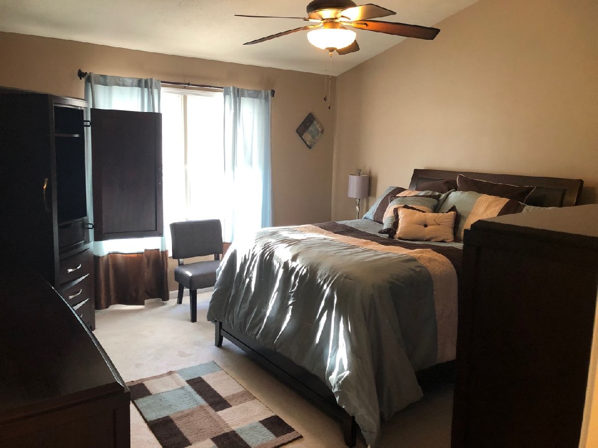
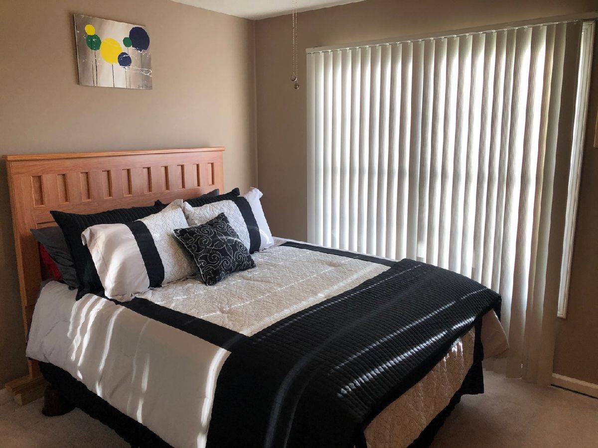
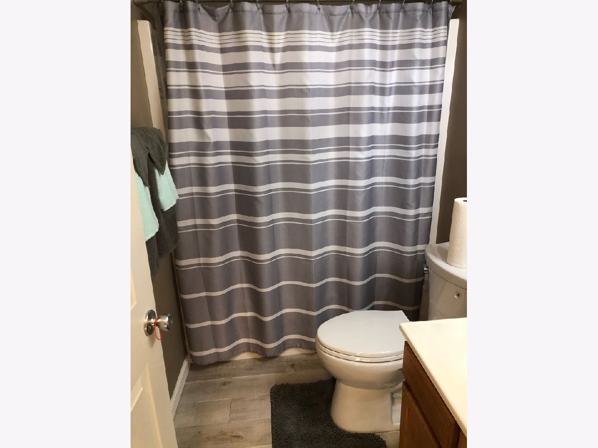
Room Specifics
Total Bedrooms: 4
Bedrooms Above Ground: 4
Bedrooms Below Ground: 0
Dimensions: —
Floor Type: Carpet
Dimensions: —
Floor Type: Carpet
Dimensions: —
Floor Type: Carpet
Full Bathrooms: 3
Bathroom Amenities: —
Bathroom in Basement: 0
Rooms: Family Room,Office,Other Room
Basement Description: Partially Finished,Egress Window,Storage Space
Other Specifics
| 2 | |
| — | |
| — | |
| Deck | |
| Mature Trees,Sidewalks,Streetlights | |
| 54X120 | |
| — | |
| Full | |
| Vaulted/Cathedral Ceilings, First Floor Laundry, Some Carpeting, Separate Dining Room, Some Storm Doors | |
| Range, Microwave, Dishwasher, Refrigerator, Disposal | |
| Not in DB | |
| Clubhouse, Park, Sidewalks, Street Lights, Street Paved | |
| — | |
| — | |
| Gas Log |
Tax History
| Year | Property Taxes |
|---|---|
| 2021 | $4,050 |
| 2025 | $4,701 |
Contact Agent
Nearby Similar Homes
Contact Agent
Listing Provided By
RE/MAX Choice


