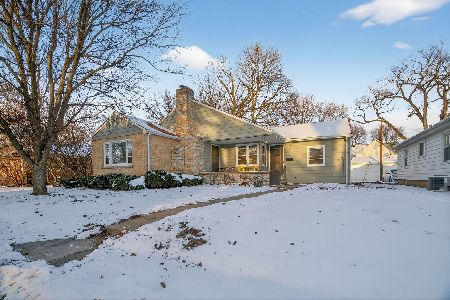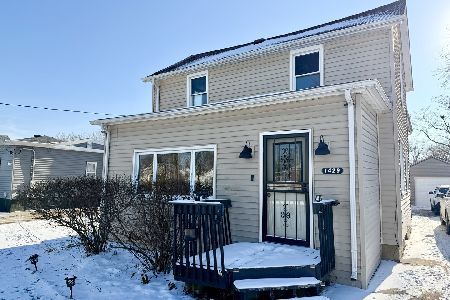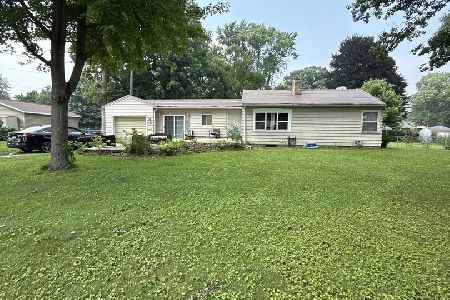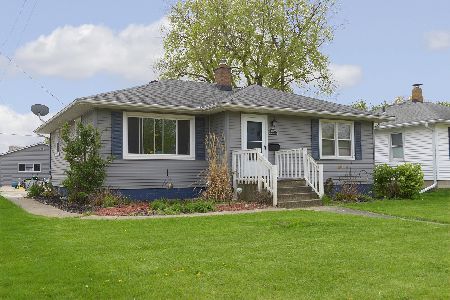1314 Ottawa Avenue, Ottawa, Illinois 61350
$267,500
|
Sold
|
|
| Status: | Closed |
| Sqft: | 2,400 |
| Cost/Sqft: | $115 |
| Beds: | 4 |
| Baths: | 2 |
| Year Built: | — |
| Property Taxes: | $5,604 |
| Days On Market: | 2106 |
| Lot Size: | 0,19 |
Description
WELCOME to historic Ottawa IL, heart of Starved Rock Country. Own a timeless piece of history, elegance, class, and unprecedented restored craftsmanship dating back to build date of 1915. Walking distance to downtown Ottawa, this all brick 2 story home boasts 2400sf offering 4bedrooms, 1.5bath, formal dining room, 1200sf unfinished usable attic, full basement, detached 2 car garage, loft above the garage and fenced in backyard. Step inside and enjoy modern era updates with refurbished timeless character featuring quarter sawn woodwork, hardwood floors, rounded walls, crown molding, wainscot, custom ceilings, antique interior door handles, and lighting. Mechanical updates including HVAC, water heater, wiring, plumbing and roof. New kitchen with white shaker style cabinets, granite counters, original refurbished hardwood floors and a butlers pantry. Great-room/living room combo with screened in porch to enjoy seasons. Home located minutes from all the local amenities including Starved Rock State Park, MatthiessenPark, Catlin Park, multiple full service marinas & so much more. Come and be part of a growing community. Click the virtual link to view interior in 3D. Call today to schedule a private showing.
Property Specifics
| Single Family | |
| — | |
| — | |
| — | |
| Full | |
| — | |
| No | |
| 0.19 |
| La Salle | |
| — | |
| 0 / Not Applicable | |
| None | |
| Public | |
| Public Sewer | |
| 10688694 | |
| 2110426021 |
Nearby Schools
| NAME: | DISTRICT: | DISTANCE: | |
|---|---|---|---|
|
Grade School
Lincoln Elementary: K-4th Grade |
141 | — | |
|
Middle School
Shepherd Middle School |
141 | Not in DB | |
|
High School
Ottawa Township High School |
140 | Not in DB | |
Property History
| DATE: | EVENT: | PRICE: | SOURCE: |
|---|---|---|---|
| 9 Jan, 2015 | Sold | $150,000 | MRED MLS |
| 12 Dec, 2014 | Under contract | $150,000 | MRED MLS |
| — | Last price change | $175,000 | MRED MLS |
| 28 Jul, 2014 | Listed for sale | $225,000 | MRED MLS |
| 30 Jul, 2019 | Sold | $267,500 | MRED MLS |
| 20 Jun, 2019 | Under contract | $275,000 | MRED MLS |
| 4 Jun, 2019 | Listed for sale | $275,000 | MRED MLS |
| 25 Jun, 2020 | Sold | $267,500 | MRED MLS |
| 4 May, 2020 | Under contract | $275,000 | MRED MLS |
| 13 Apr, 2020 | Listed for sale | $275,000 | MRED MLS |
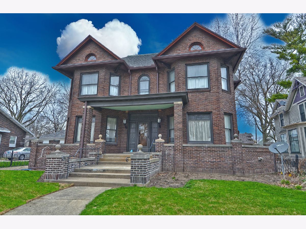
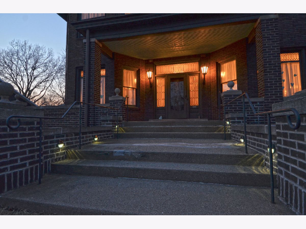
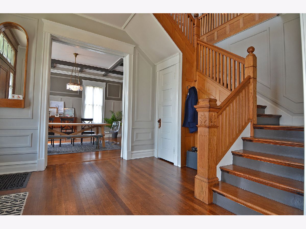
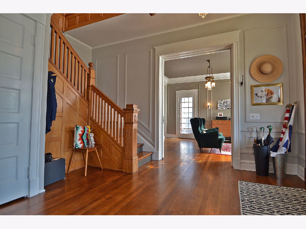
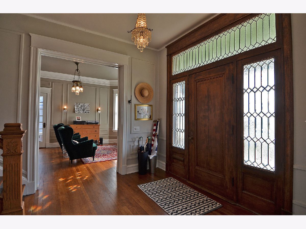
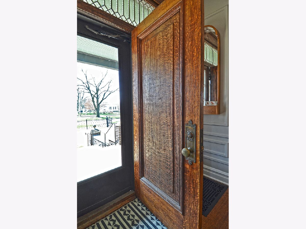
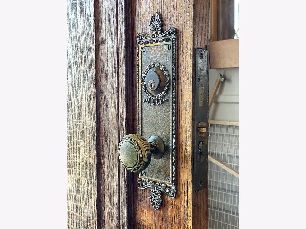
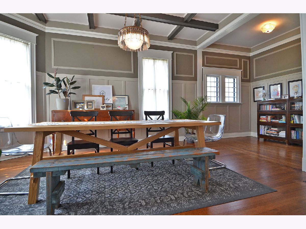
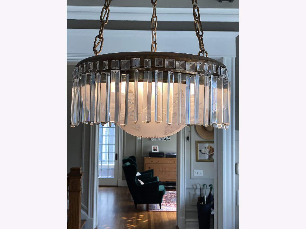
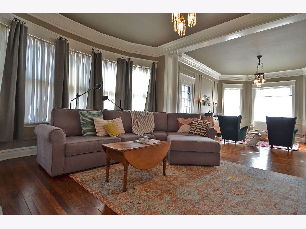
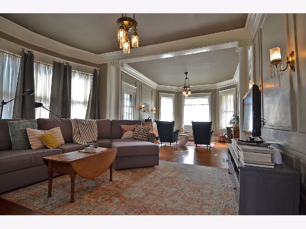
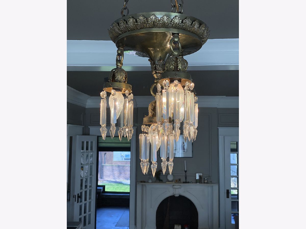
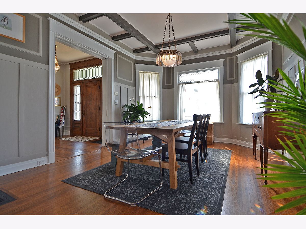
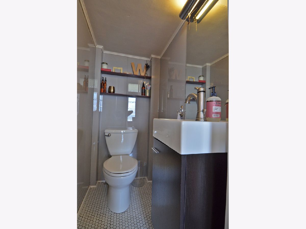
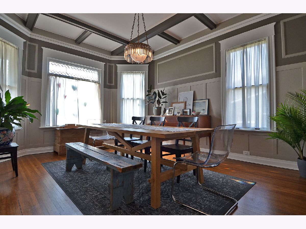
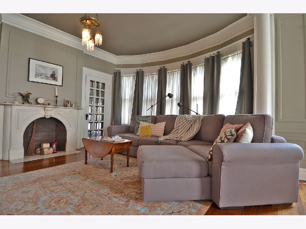
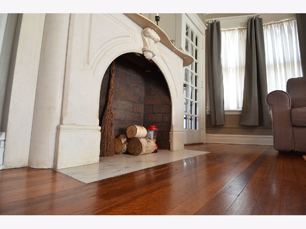
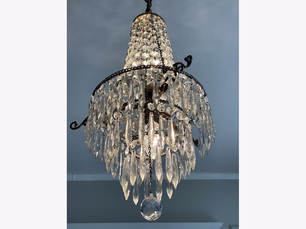
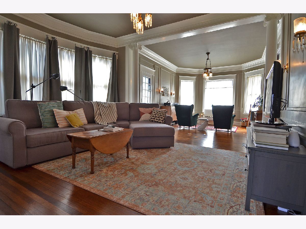
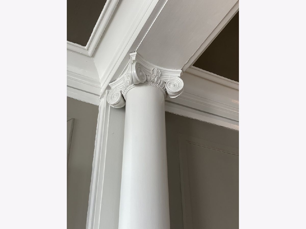
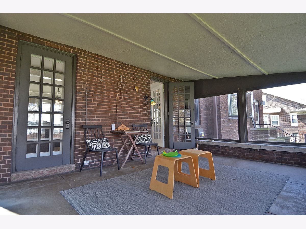
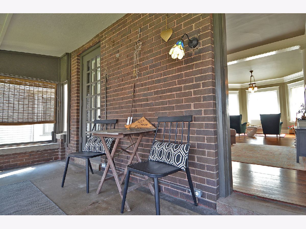
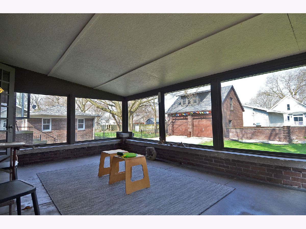
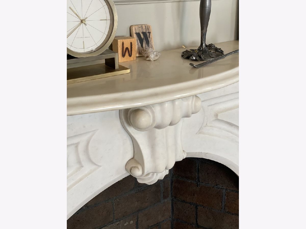
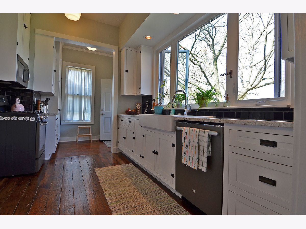
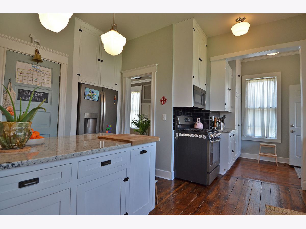
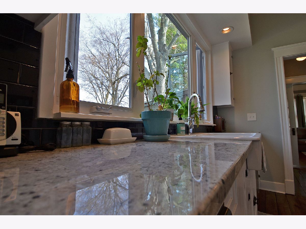
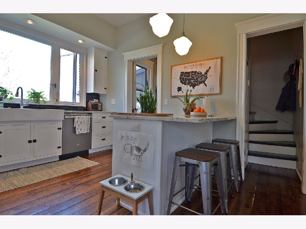
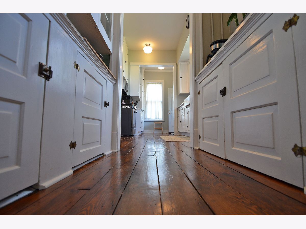
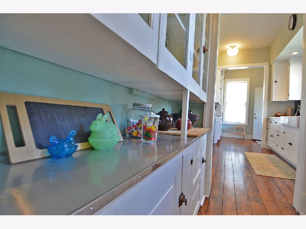
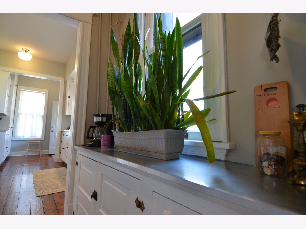
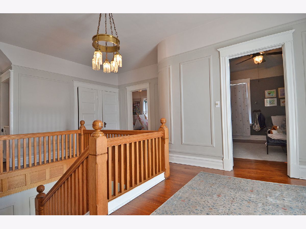
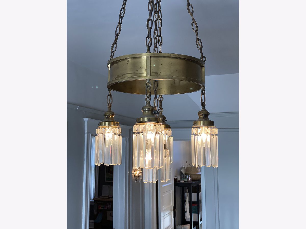
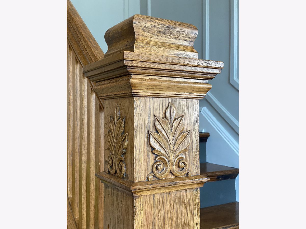
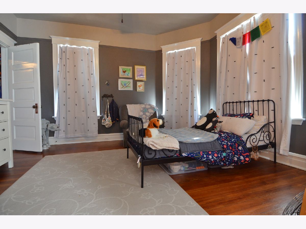
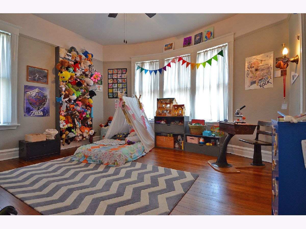
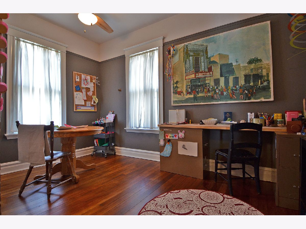
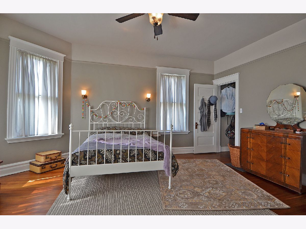
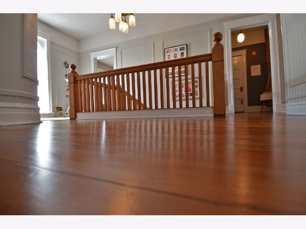
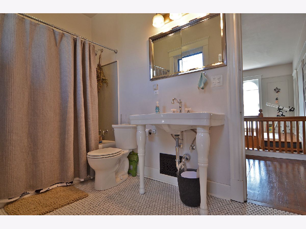
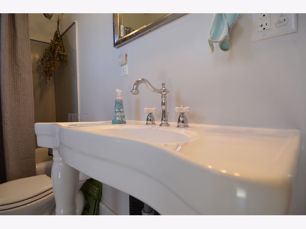
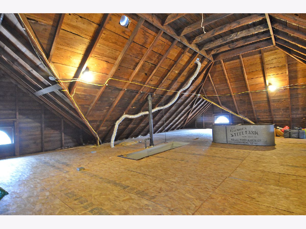
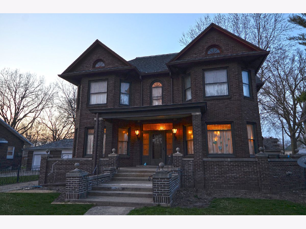
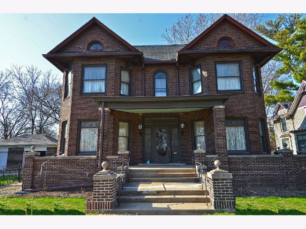
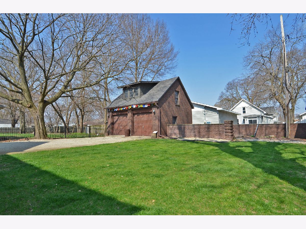
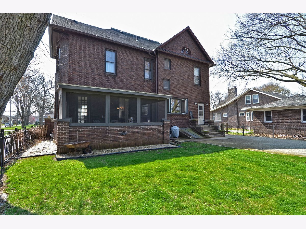
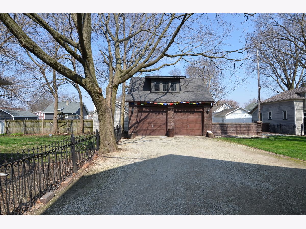
Room Specifics
Total Bedrooms: 4
Bedrooms Above Ground: 4
Bedrooms Below Ground: 0
Dimensions: —
Floor Type: Hardwood
Dimensions: —
Floor Type: Hardwood
Dimensions: —
Floor Type: Hardwood
Full Bathrooms: 2
Bathroom Amenities: —
Bathroom in Basement: 0
Rooms: Enclosed Porch,Pantry,Foyer
Basement Description: Unfinished,Exterior Access
Other Specifics
| 2 | |
| — | |
| Gravel | |
| — | |
| — | |
| 56.50X150 | |
| Unfinished | |
| None | |
| Hardwood Floors | |
| Range, Microwave, Dishwasher, Refrigerator, Washer, Dryer | |
| Not in DB | |
| Horse-Riding Trails, Curbs, Sidewalks, Street Lights, Street Paved, Other | |
| — | |
| — | |
| Decorative |
Tax History
| Year | Property Taxes |
|---|---|
| 2015 | $4,944 |
| 2019 | $5,392 |
| 2020 | $5,604 |
Contact Agent
Nearby Similar Homes
Nearby Sold Comparables
Contact Agent
Listing Provided By
RE/MAX 1st Choice

