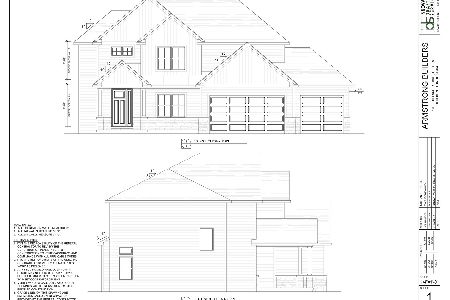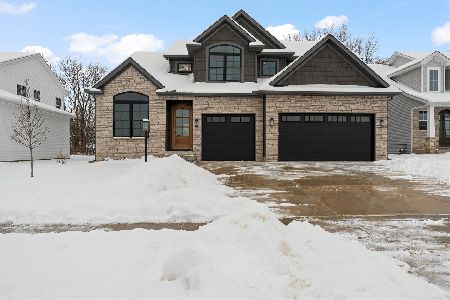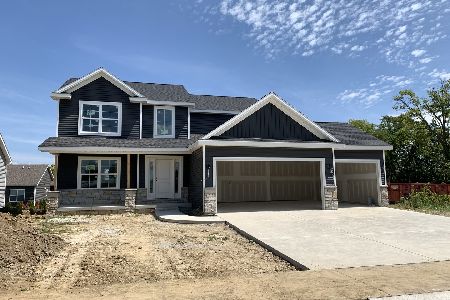1314 Stonecrest Drive, Mahomet, Illinois 61853
$318,000
|
Sold
|
|
| Status: | Closed |
| Sqft: | 1,892 |
| Cost/Sqft: | $174 |
| Beds: | 3 |
| Baths: | 3 |
| Year Built: | 2017 |
| Property Taxes: | $0 |
| Days On Market: | 2991 |
| Lot Size: | 0,00 |
Description
Quality new construction in highly sought after Phase 5 of Thornewood Subdivision. Beautiful ranch offering an open floorplan with four bedrooms and full basement. Hardwood flooring throughout living room featuring a box ceiling and fireplace, eat-in kitchen with granite, island and walk-in pantry. Separate laundry room and drop zone area. Owners will appreciate the split bedroom floorplan and the privacy of the master suite with cathedral ceiling, private bath and walk-in closet. The basement is partially finished with a large rec room, 4th bedroom, full bath and still offers room for future expansion of additional living space! You will also enjoy the back deck/balcony off the eating area. $1500 closing cost assistance.
Property Specifics
| Single Family | |
| — | |
| — | |
| 2017 | |
| Full | |
| — | |
| No | |
| 0 |
| Champaign | |
| Thornewood | |
| 150 / Annual | |
| Insurance | |
| Public | |
| Public Sewer | |
| 09819871 | |
| 151303482018 |
Nearby Schools
| NAME: | DISTRICT: | DISTANCE: | |
|---|---|---|---|
|
Grade School
Mahomet Elementary School |
3 | — | |
|
Middle School
Mahomet Junior High School |
3 | Not in DB | |
|
High School
Mahomet High School |
3 | Not in DB | |
Property History
| DATE: | EVENT: | PRICE: | SOURCE: |
|---|---|---|---|
| 30 Dec, 2019 | Sold | $318,000 | MRED MLS |
| 4 Dec, 2019 | Under contract | $329,900 | MRED MLS |
| — | Last price change | $332,600 | MRED MLS |
| 19 Dec, 2017 | Listed for sale | $332,600 | MRED MLS |
Room Specifics
Total Bedrooms: 4
Bedrooms Above Ground: 3
Bedrooms Below Ground: 1
Dimensions: —
Floor Type: Carpet
Dimensions: —
Floor Type: Carpet
Dimensions: —
Floor Type: Carpet
Full Bathrooms: 3
Bathroom Amenities: —
Bathroom in Basement: 1
Rooms: Eating Area
Basement Description: Partially Finished
Other Specifics
| 3 | |
| — | |
| — | |
| Patio | |
| — | |
| 67X120 | |
| — | |
| Full | |
| Vaulted/Cathedral Ceilings | |
| Range, Microwave, Dishwasher | |
| Not in DB | |
| Sidewalks, Street Paved | |
| — | |
| — | |
| Gas Log, Gas Starter |
Tax History
| Year | Property Taxes |
|---|
Contact Agent
Nearby Similar Homes
Contact Agent
Listing Provided By
RE/MAX REALTY ASSOCIATES-MAHO







