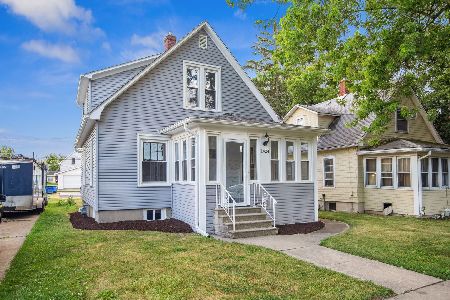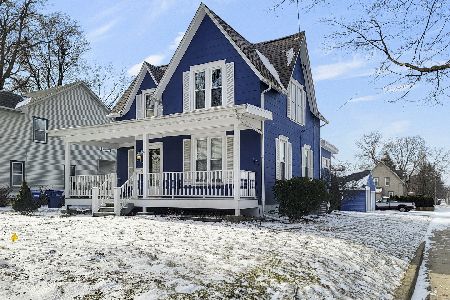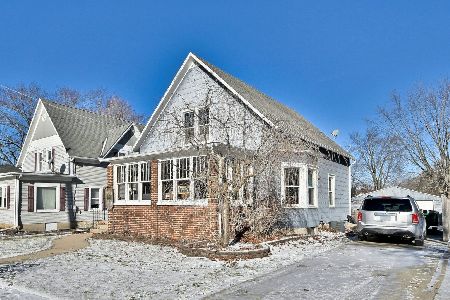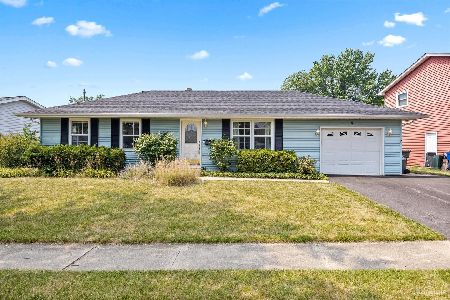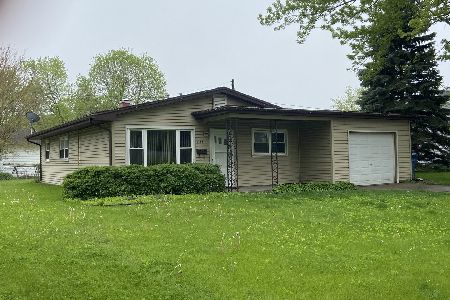1314 Sunrise Drive, Dekalb, Illinois 60115
$289,000
|
Sold
|
|
| Status: | Closed |
| Sqft: | 2,233 |
| Cost/Sqft: | $120 |
| Beds: | 3 |
| Baths: | 2 |
| Year Built: | 2006 |
| Property Taxes: | $6,657 |
| Days On Market: | 1014 |
| Lot Size: | 0,00 |
Description
First time on the market for this beautiful ranch home. You have to see this one! Upon entering, the home invites you into a very spacious kitchen featuring 42" cabinets with crown moldings, solid surface counter tops, a pantry closet, built in wall oven and microwave, solid surface cook top, an island, and ample table space for informal meals. From the kitchen, there is a nice open flow into the large dining room and from there the flow continues into the huge living room with 3 sided, gas log fireplace and ample space for a separate yet connected sitting area. Both the living and dining area offer heated floors as well. The gigantic master bedroom offers a tray ceiling creating a spacious sitting area, a huge 12' x 11' walk in closet, and a master bath with dual sinks, separate shower, jetted tub, water closet, heated floor, and ample storage cabinets. The second and third bedrooms both have walk in closets and are located conveniently to the common bath which also offers a jetted tub. Other notable features are the large laundry room with sink, a separate utility room, linen closet, multiple storage closets, and solid wood doors and trim work throughout the home. The benefits of this home continue out the rear door to a fenced yard with 36' x 15' patio and an oversized, heated, 2 plus vehicle garage complete with a separate 22' x 15' shop, hobby room, recreation room, whatever your needs are? There is also an an extra wide concrete drive for ample off street parking. This is truly a don't miss property! Not just another house, this is home!
Property Specifics
| Single Family | |
| — | |
| — | |
| 2006 | |
| — | |
| — | |
| No | |
| — |
| De Kalb | |
| — | |
| — / Not Applicable | |
| — | |
| — | |
| — | |
| 11768958 | |
| 0813352003 |
Nearby Schools
| NAME: | DISTRICT: | DISTANCE: | |
|---|---|---|---|
|
Grade School
Littlejohn Elementary School |
428 | — | |
Property History
| DATE: | EVENT: | PRICE: | SOURCE: |
|---|---|---|---|
| 30 Jun, 2023 | Sold | $289,000 | MRED MLS |
| 1 May, 2023 | Under contract | $269,000 | MRED MLS |
| 27 Apr, 2023 | Listed for sale | $269,000 | MRED MLS |
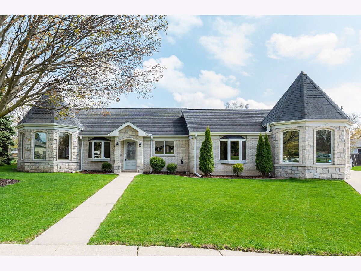
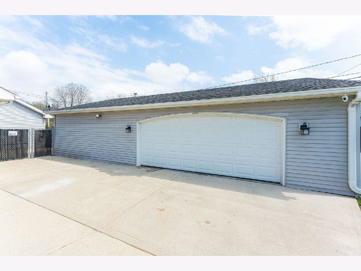
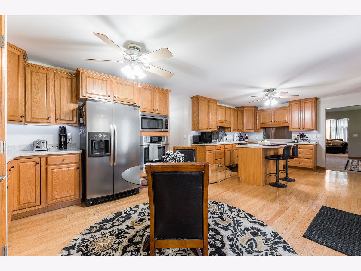
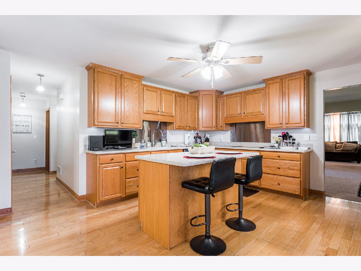
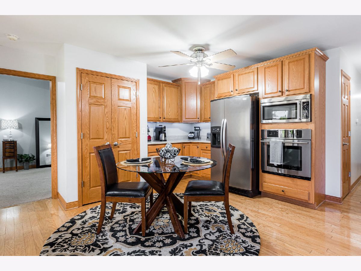
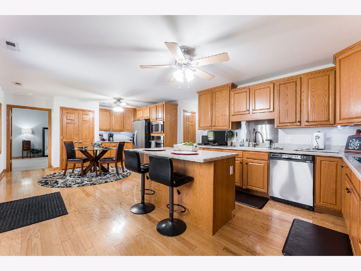
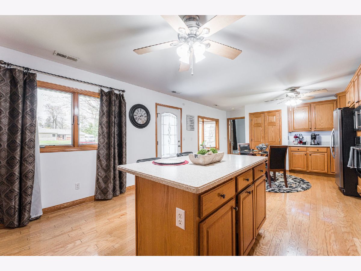
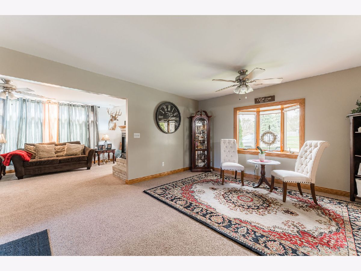
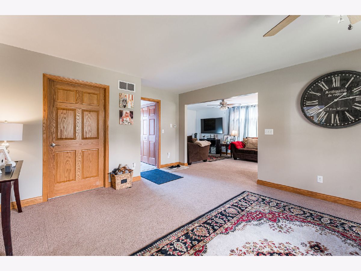
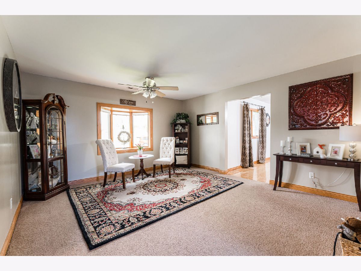
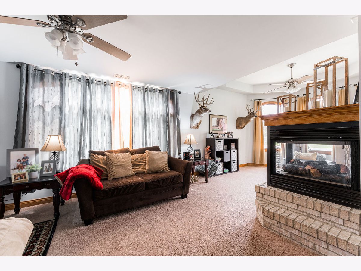
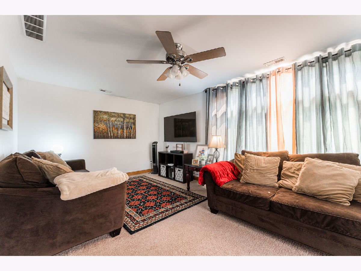
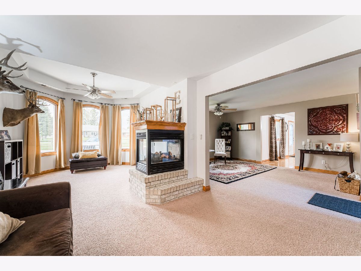
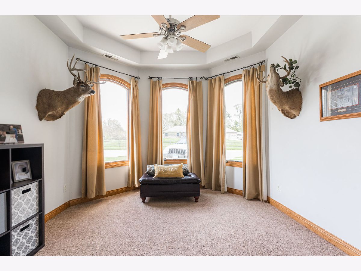
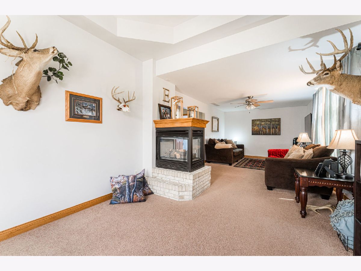
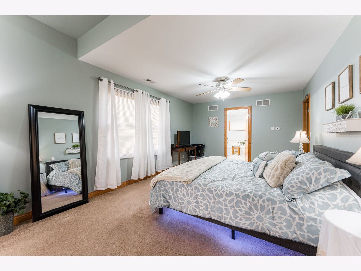
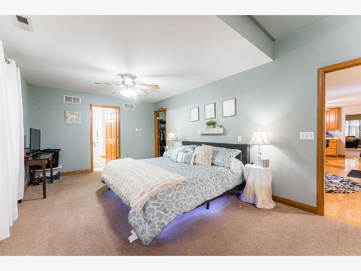
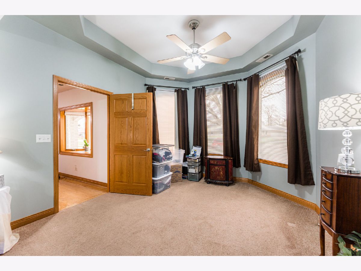
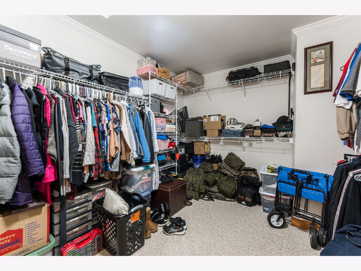
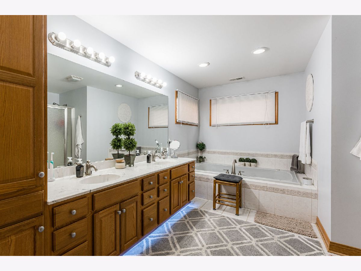
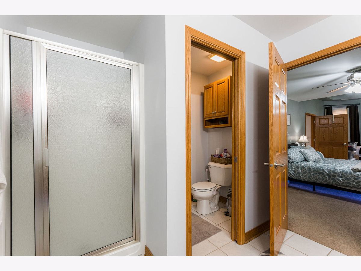
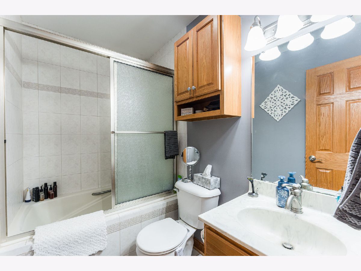
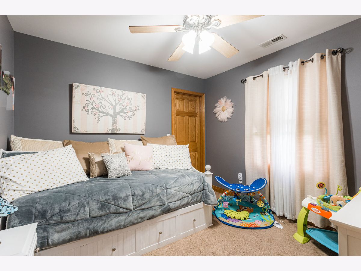
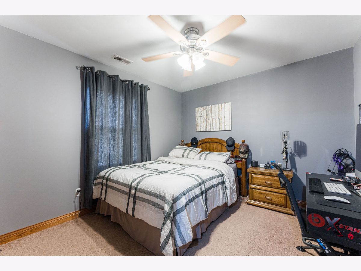
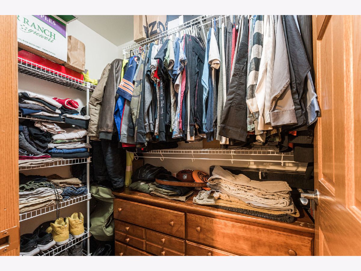
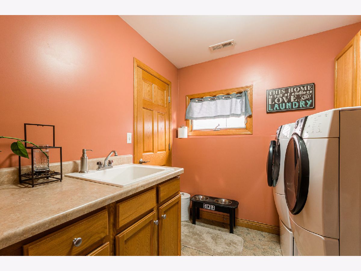
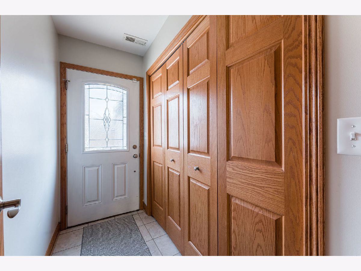
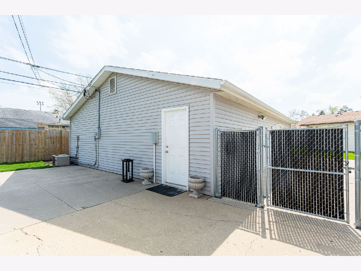
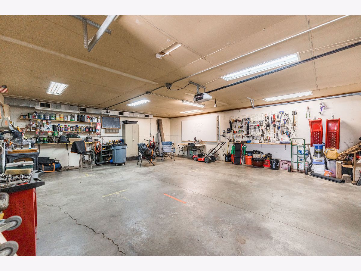
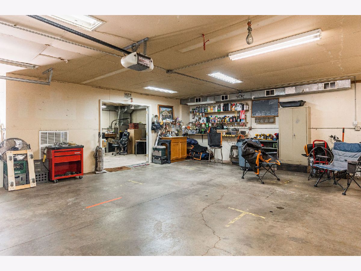
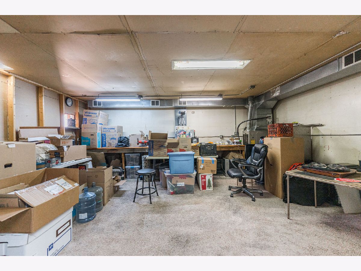
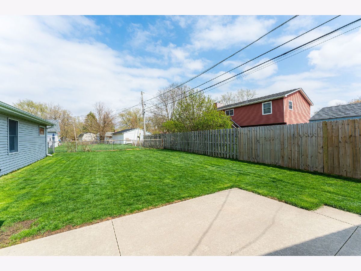
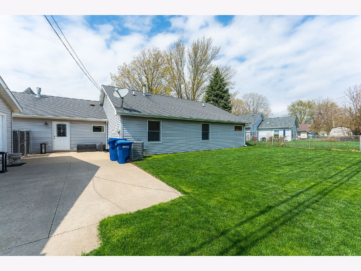
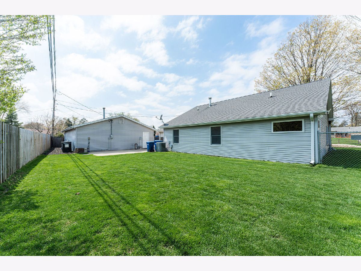
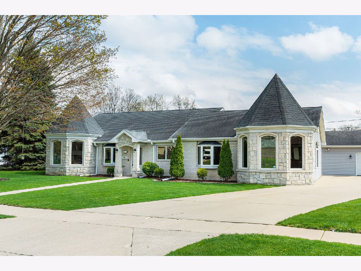
Room Specifics
Total Bedrooms: 3
Bedrooms Above Ground: 3
Bedrooms Below Ground: 0
Dimensions: —
Floor Type: —
Dimensions: —
Floor Type: —
Full Bathrooms: 2
Bathroom Amenities: Whirlpool,Separate Shower,Double Sink
Bathroom in Basement: 0
Rooms: —
Basement Description: Slab
Other Specifics
| 2 | |
| — | |
| Concrete | |
| — | |
| — | |
| 72.50 X 115 X 123.70 X 109 | |
| — | |
| — | |
| — | |
| — | |
| Not in DB | |
| — | |
| — | |
| — | |
| — |
Tax History
| Year | Property Taxes |
|---|---|
| 2023 | $6,657 |
Contact Agent
Nearby Similar Homes
Nearby Sold Comparables
Contact Agent
Listing Provided By
Castle View Real Estate

