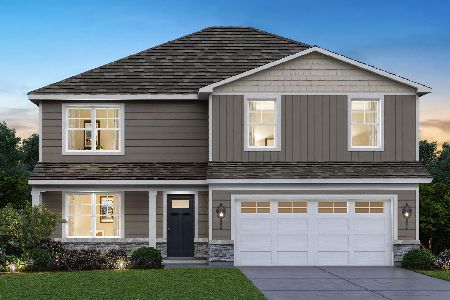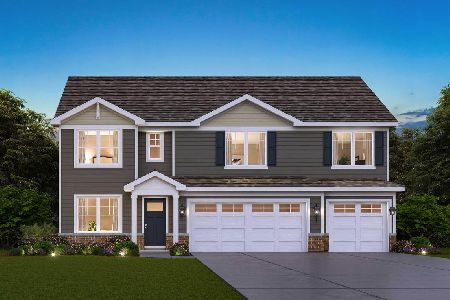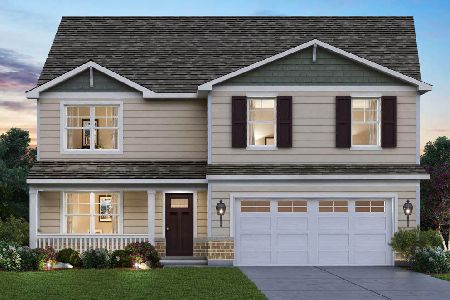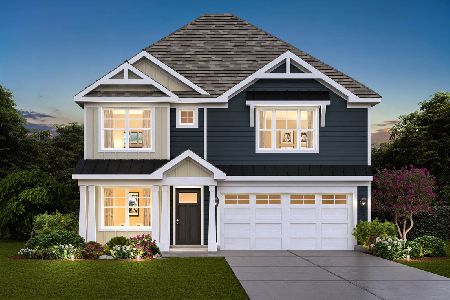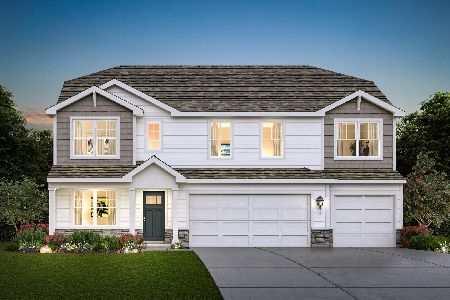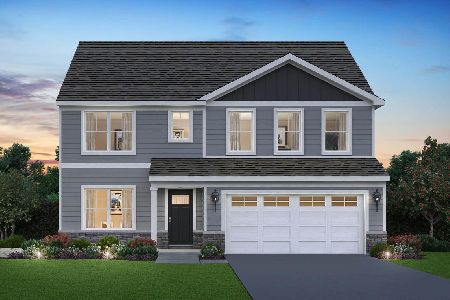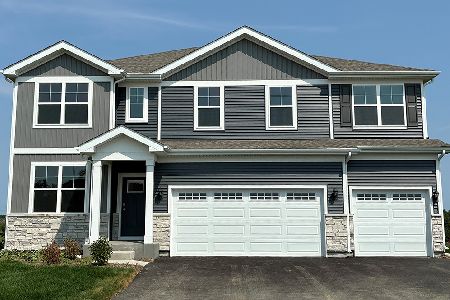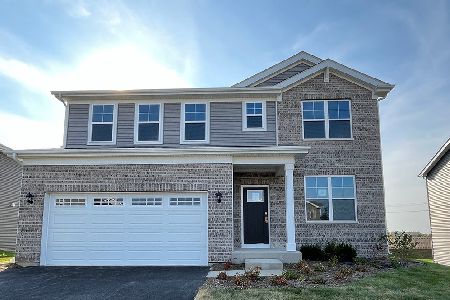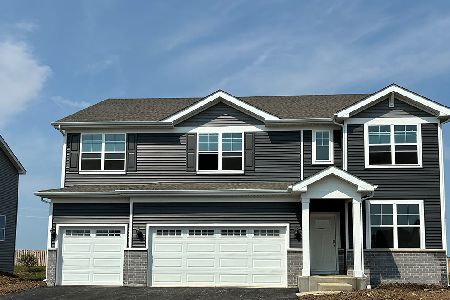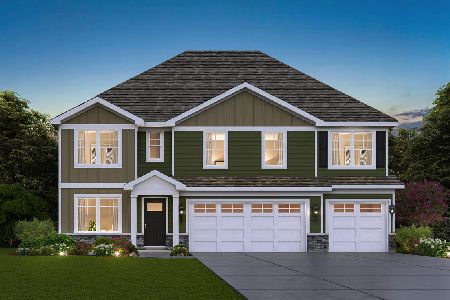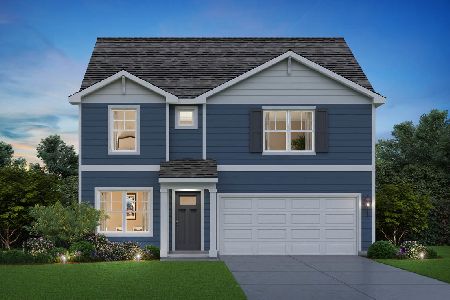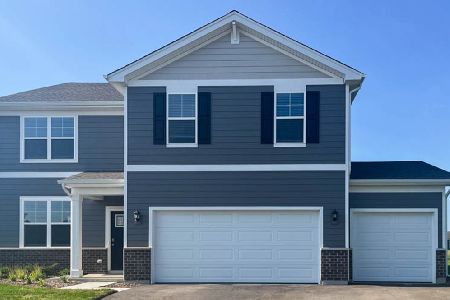1314 Tiger Lily Lane, Joliet, Illinois 60435
$274,900
|
Sold
|
|
| Status: | Closed |
| Sqft: | 0 |
| Cost/Sqft: | — |
| Beds: | 3 |
| Baths: | 3 |
| Year Built: | 2006 |
| Property Taxes: | $6,102 |
| Days On Market: | 2053 |
| Lot Size: | 0,25 |
Description
This amazing, updated custom home that's nestled on a parklike lot boasts an open floor plan & features: a nicely remodeled Tuscany inspired gourmet kitchen w/ new stainless steel appliances including a double oven, custom, tumbled stone backsplash, maple cabinets w/ crown, granite counters & breakfast bar; Vaulted living room w/ gleaming hardwood flooring & cozy fireplace; Dining room w/ nook for built-in china cabinet; Main level master bedroom that offers a decorative tray ceiling & private master bath w/ double, raised vanity, whirlpool tub & separate shower; 2nd main level bedroom & full bath is perfect for related living; Large loft surrounded by oak railings that overlooks the stunning living room; 2nd floor bedroom # 3 has a large, walk-in closet plus door to unfinished bonus room that could add more square footage; Open concept to the finished basement that boasts a spacious recreation room w/ bar, pool table & full bath; Partially fenced yard boasts a pergola, shed, hot tub & built-in natural gas grill; Attached, heated garage with epoxy floor!! White trim, 6 panel doors & plantation shutters! This home is perfect for entertaining all year long! ALL FURNISHING ARE FOR SALE!!
Property Specifics
| Single Family | |
| — | |
| — | |
| 2006 | |
| Full | |
| — | |
| No | |
| 0.25 |
| Will | |
| — | |
| 0 / Not Applicable | |
| None | |
| Public | |
| Public Sewer | |
| 10705429 | |
| 3007051160850000 |
Nearby Schools
| NAME: | DISTRICT: | DISTANCE: | |
|---|---|---|---|
|
Grade School
Taft Elementary School |
86 | — | |
|
Middle School
Hufford Junior High School |
86 | Not in DB | |
|
High School
Joliet West High School |
204 | Not in DB | |
Property History
| DATE: | EVENT: | PRICE: | SOURCE: |
|---|---|---|---|
| 29 Jun, 2020 | Sold | $274,900 | MRED MLS |
| 7 May, 2020 | Under contract | $274,900 | MRED MLS |
| 4 May, 2020 | Listed for sale | $274,900 | MRED MLS |




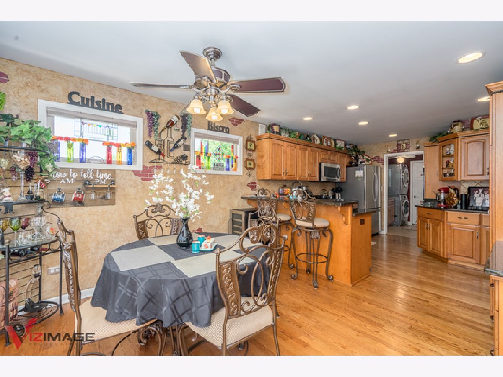
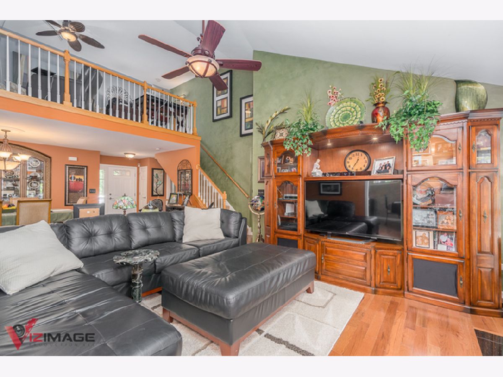
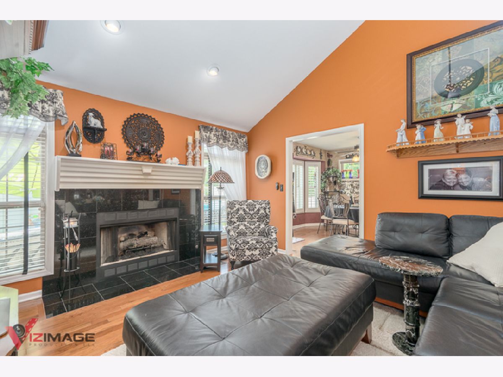
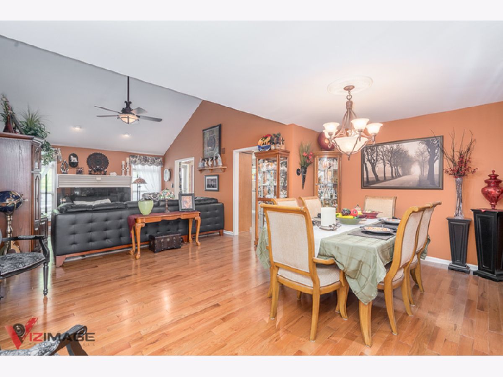
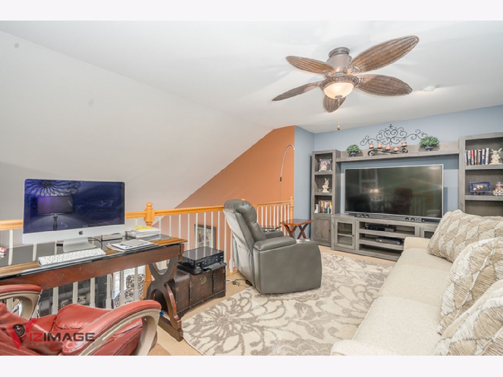
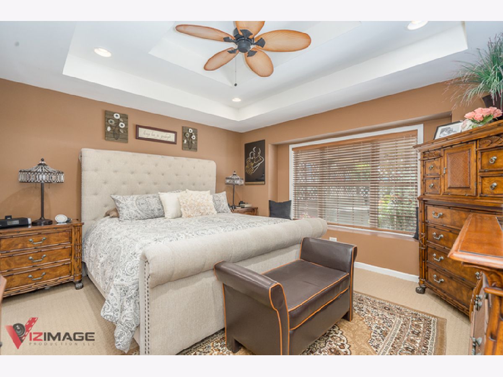
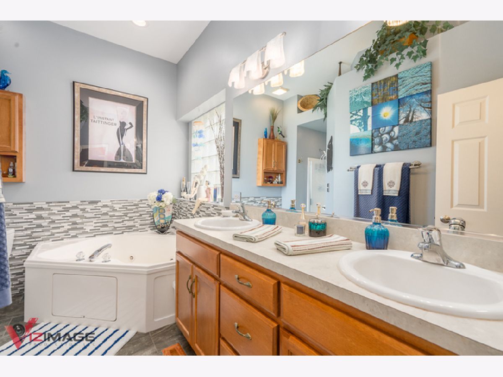
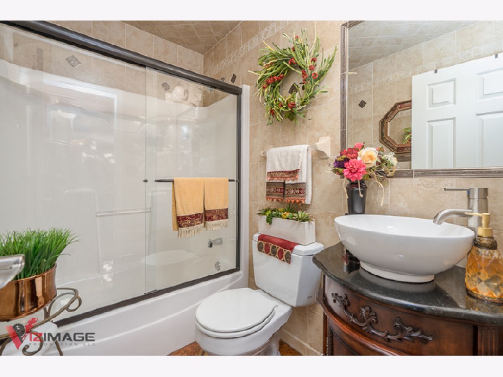
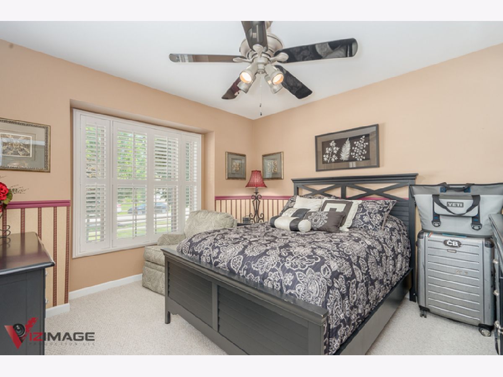
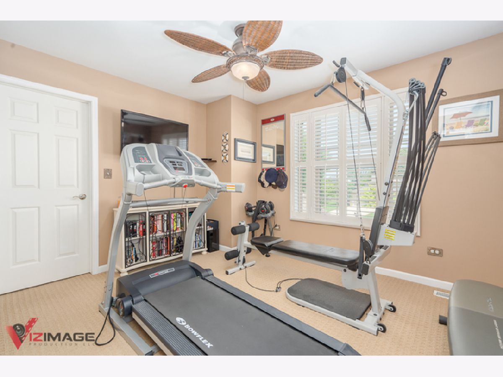
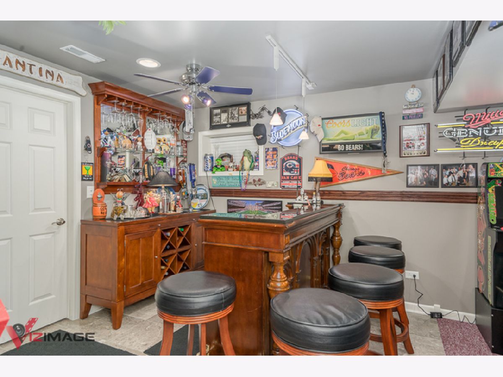
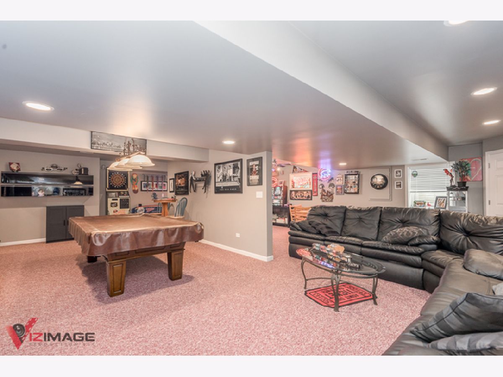
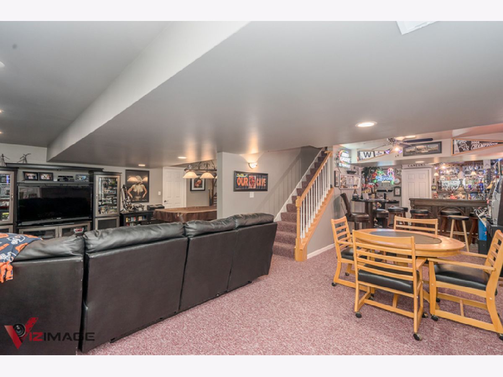
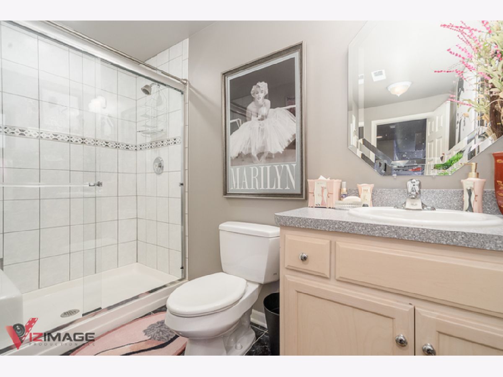
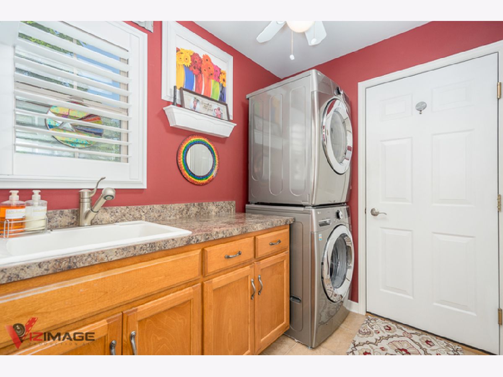
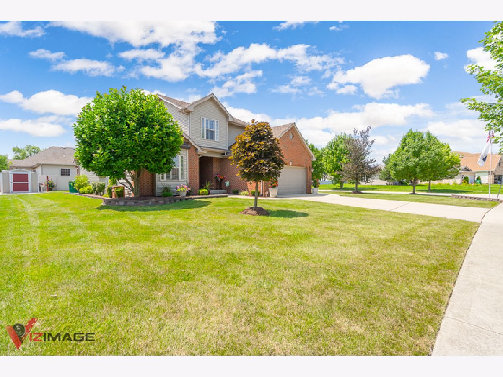
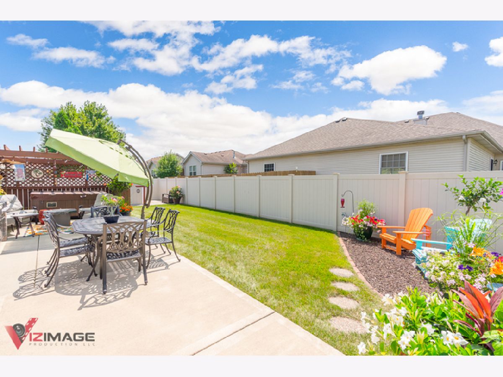
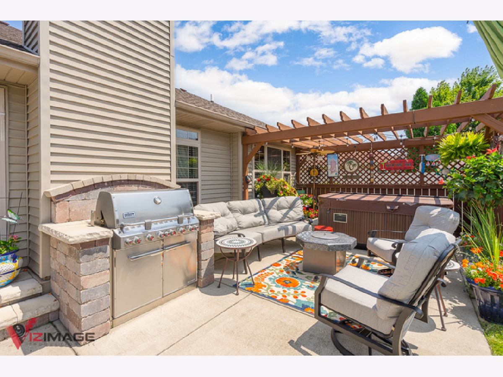
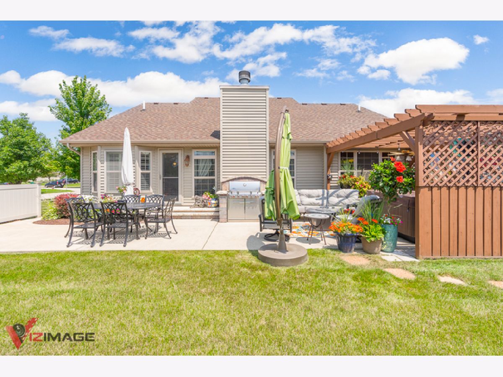
Room Specifics
Total Bedrooms: 3
Bedrooms Above Ground: 3
Bedrooms Below Ground: 0
Dimensions: —
Floor Type: Carpet
Dimensions: —
Floor Type: Carpet
Full Bathrooms: 3
Bathroom Amenities: Whirlpool,Separate Shower,Double Sink
Bathroom in Basement: 1
Rooms: Loft
Basement Description: Finished
Other Specifics
| 2 | |
| Concrete Perimeter | |
| — | |
| Patio, Storms/Screens, Outdoor Grill | |
| Cul-De-Sac,Fenced Yard,Landscaped | |
| 92X123X90X115 | |
| Unfinished | |
| Full | |
| Bar-Dry, Hardwood Floors, First Floor Bedroom, In-Law Arrangement, First Floor Laundry, First Floor Full Bath | |
| Range, Microwave, Dishwasher, Refrigerator, Washer, Dryer, Stainless Steel Appliance(s) | |
| Not in DB | |
| Park | |
| — | |
| — | |
| Gas Log, Gas Starter |
Tax History
| Year | Property Taxes |
|---|---|
| 2020 | $6,102 |
Contact Agent
Nearby Similar Homes
Nearby Sold Comparables
Contact Agent
Listing Provided By
Century 21 Affiliated

