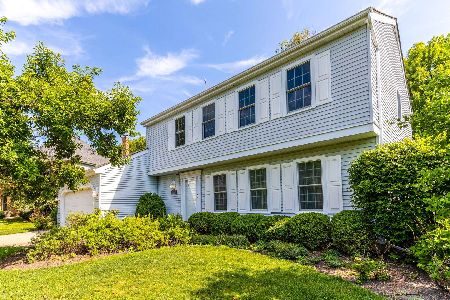1314 Trinity Place, Libertyville, Illinois 60048
$615,000
|
Sold
|
|
| Status: | Closed |
| Sqft: | 2,021 |
| Cost/Sqft: | $304 |
| Beds: | 4 |
| Baths: | 3 |
| Year Built: | 1978 |
| Property Taxes: | $9,803 |
| Days On Market: | 928 |
| Lot Size: | 0,00 |
Description
Don't miss this completely remodeled home in Libertyville! Brand NEW kitchen with all NEW appliances, quartz counters and large eat-in island with microwave drawer and garbage pull-out. Extra large windows overlooking private backyard and patio. All NEW hardwood flooring on main level. Dining, living and cozy family room with fireplace, NEW added can lighting and NEW small bar area. NEW powder room. Upstairs is the owner's suite with NEW bathroom and walk-in closet, 3 large bedrooms with ample closet space, and brand NEW hall bathroom with extra large tub. All NEW carpet! Full basement is finished with huge bonus room area and designated laundry room with NEW washer and dryer, cabinets and quartz counter top. All NEW carpet. Extra large storage area with room for work bench etc.. Award-winning schools, close to downtown Libertyville on quiet cul-de-sac street. All NEW windows, NEW doors, NEW aluminum wrapped soffits, NEWer furnace and water heater. Roof is less than 10 years old per previous owner. NEWer garage door. NEWly sealed driveway, NEW light fixtures, all exterior and interior freshly painted. Nothing to do but move in!
Property Specifics
| Single Family | |
| — | |
| — | |
| 1978 | |
| — | |
| — | |
| No | |
| — |
| Lake | |
| Cambridge North | |
| 0 / Not Applicable | |
| — | |
| — | |
| — | |
| 11826531 | |
| 11083040070000 |
Nearby Schools
| NAME: | DISTRICT: | DISTANCE: | |
|---|---|---|---|
|
Grade School
Butterfield School |
70 | — | |
|
Middle School
Highland Middle School |
70 | Not in DB | |
|
High School
Libertyville High School |
128 | Not in DB | |
Property History
| DATE: | EVENT: | PRICE: | SOURCE: |
|---|---|---|---|
| 11 Aug, 2023 | Sold | $615,000 | MRED MLS |
| 13 Jul, 2023 | Under contract | $615,000 | MRED MLS |
| 11 Jul, 2023 | Listed for sale | $615,000 | MRED MLS |





























Room Specifics
Total Bedrooms: 4
Bedrooms Above Ground: 4
Bedrooms Below Ground: 0
Dimensions: —
Floor Type: —
Dimensions: —
Floor Type: —
Dimensions: —
Floor Type: —
Full Bathrooms: 3
Bathroom Amenities: Separate Shower,Double Sink,Soaking Tub
Bathroom in Basement: 0
Rooms: —
Basement Description: Finished,Rec/Family Area,Storage Space
Other Specifics
| 2 | |
| — | |
| Asphalt | |
| — | |
| — | |
| 11996 | |
| — | |
| — | |
| — | |
| — | |
| Not in DB | |
| — | |
| — | |
| — | |
| — |
Tax History
| Year | Property Taxes |
|---|---|
| 2023 | $9,803 |
Contact Agent
Nearby Similar Homes
Nearby Sold Comparables
Contact Agent
Listing Provided By
Baird & Warner





