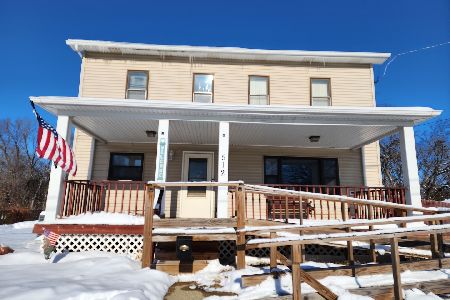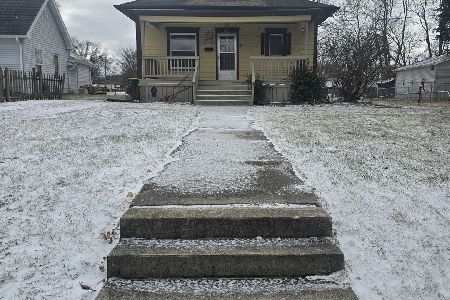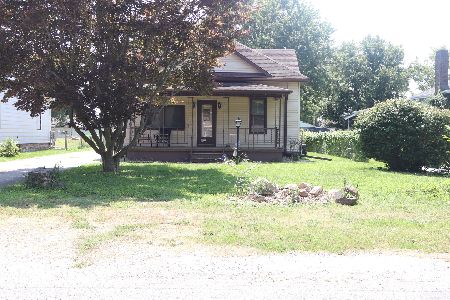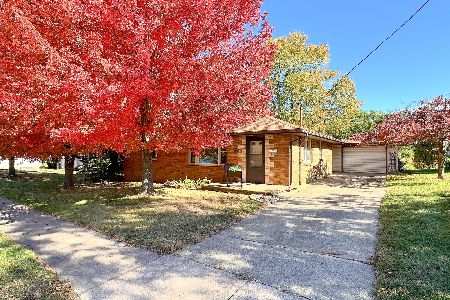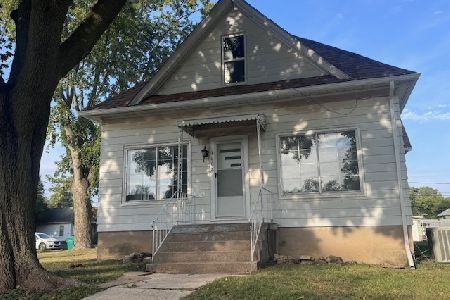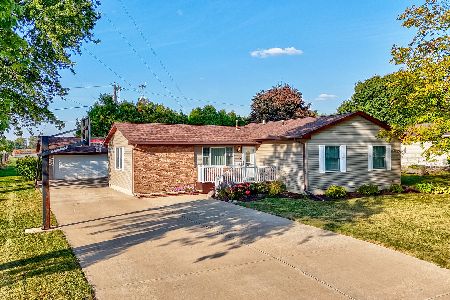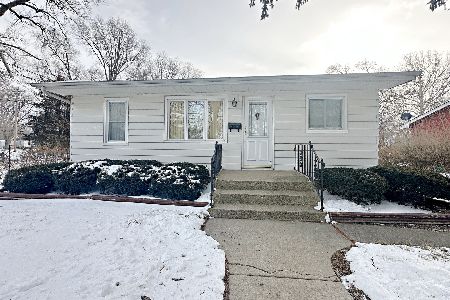1314 Wasson Street, Streator, Illinois 61364
$100,000
|
Sold
|
|
| Status: | Closed |
| Sqft: | 1,200 |
| Cost/Sqft: | $91 |
| Beds: | 3 |
| Baths: | 1 |
| Year Built: | 1900 |
| Property Taxes: | $956 |
| Days On Market: | 2293 |
| Lot Size: | 0,19 |
Description
Newest renovation now available for occupancy. WOW! Fully renovated and ready for you to call home. 1200sf ranch, 3bed, 1bath, full basement, 1 car detached garage and fenced in yard. Sharp curb appeal featuring grey siding, slate stone, steel railings, newer roof and gutters. Stylish interior with high ceilings, waterproof flooring in living and dining room, wash board tile in kitchen and bath. Living room/dining room combo featuring 9ft ceilings, wainscot accents and 2 fans. Large bath featuring granite double vanities, custom tile shower and modern lighting. New white shaker kitchen cabinets, granite and all black stainless appliance package. Full basement with super tall ceilings with plenty of storage. Roof 2014, siding 2014 furnace & A/C 2014, updated 100amp service, double pane windows, water heater 2014, carpet 2019, plumbing 2019. FHA, VA & USDA loans are welcome. Call today to schedule your private showing. Final touch ups are happening this week. AGENT interest.
Property Specifics
| Single Family | |
| — | |
| — | |
| 1900 | |
| — | |
| RANCH | |
| No | |
| 0.19 |
| — | |
| — | |
| 0 / Not Applicable | |
| — | |
| — | |
| — | |
| 10546287 | |
| 3325104010 |
Nearby Schools
| NAME: | DISTRICT: | DISTANCE: | |
|---|---|---|---|
|
Middle School
Northlawn Junior High School |
44 | Not in DB | |
|
High School
Streator Twp High School |
40 | Not in DB | |
Property History
| DATE: | EVENT: | PRICE: | SOURCE: |
|---|---|---|---|
| 20 Jul, 2015 | Sold | $66,000 | MRED MLS |
| 14 May, 2015 | Under contract | $69,000 | MRED MLS |
| 8 Apr, 2015 | Listed for sale | $69,000 | MRED MLS |
| 18 Apr, 2019 | Sold | $29,025 | MRED MLS |
| 30 Mar, 2019 | Under contract | $30,960 | MRED MLS |
| 30 Mar, 2019 | Listed for sale | $30,960 | MRED MLS |
| 26 Nov, 2019 | Sold | $100,000 | MRED MLS |
| 21 Oct, 2019 | Under contract | $109,000 | MRED MLS |
| 12 Oct, 2019 | Listed for sale | $109,000 | MRED MLS |
Room Specifics
Total Bedrooms: 3
Bedrooms Above Ground: 3
Bedrooms Below Ground: 0
Dimensions: —
Floor Type: —
Dimensions: —
Floor Type: —
Full Bathrooms: 1
Bathroom Amenities: Double Sink
Bathroom in Basement: 0
Rooms: —
Basement Description: Unfinished
Other Specifics
| 1 | |
| — | |
| Gravel | |
| — | |
| — | |
| 64X140 | |
| — | |
| — | |
| — | |
| — | |
| Not in DB | |
| — | |
| — | |
| — | |
| — |
Tax History
| Year | Property Taxes |
|---|---|
| 2015 | $967 |
| 2019 | $939 |
| 2019 | $956 |
Contact Agent
Nearby Similar Homes
Contact Agent
Listing Provided By
RE/MAX 1st Choice

