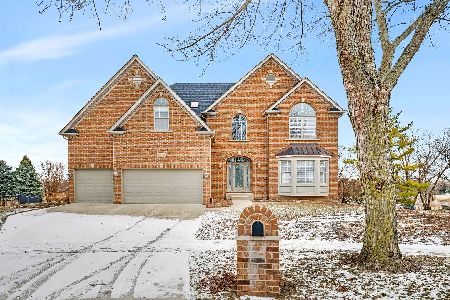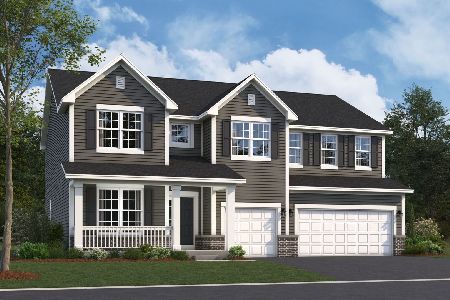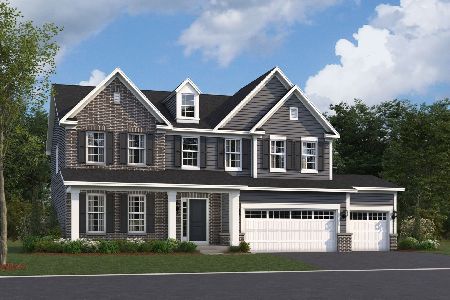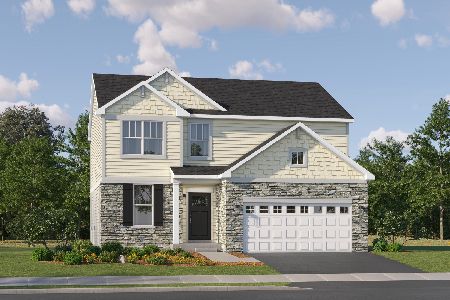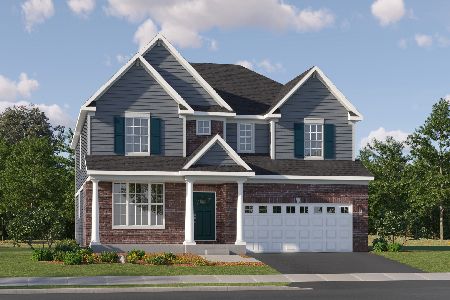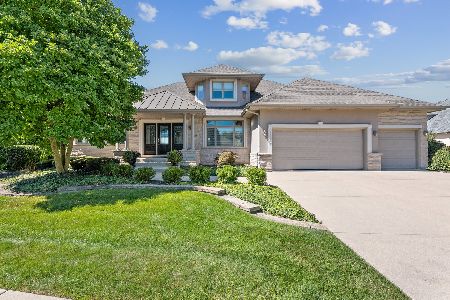13148 Merganser Cove, Plainfield, Illinois 60585
$830,000
|
Sold
|
|
| Status: | Closed |
| Sqft: | 3,205 |
| Cost/Sqft: | $268 |
| Beds: | 3 |
| Baths: | 5 |
| Year Built: | 1995 |
| Property Taxes: | $20,101 |
| Days On Market: | 2217 |
| Lot Size: | 0,00 |
Description
Absolutely stunning 5 bedroom 3 full and 2 half bath custom Lakelands ranch home with 3 car garage. This beauty is situated on (perhaps) the best lot in the Lakelands overlooking the entire lake. 226 feet of lake frontage along with plenty of yard space makes this home a must see and have. The professionally landscaped yard features an oversized paver patio and 20 foot dock, (and there is plenty of pool space). Inside you will find over 3200 square feet of main floor magnificence. The open floor plan features an inviting family room with stone fireplace, a very functional kitchen with large island and upgraded appliances. The formal dining room will seat any sized party you may have and the living room has a soaring ceiling and panoramic lake views. You will also enjoy the luxurious master suite that has access to the deck, shows off more lake views and a well appointed bathroom. Downstairs is finished and has a bar, 2 bedrooms and a full bath. This is a quality custom one owner home.
Property Specifics
| Single Family | |
| — | |
| — | |
| 1995 | |
| Full | |
| — | |
| Yes | |
| — |
| Will | |
| The Lakelands | |
| 180 / Annual | |
| Lake Rights | |
| Lake Michigan | |
| Public Sewer | |
| 10602163 | |
| 0135301117000000 |
Property History
| DATE: | EVENT: | PRICE: | SOURCE: |
|---|---|---|---|
| 23 Jul, 2020 | Sold | $830,000 | MRED MLS |
| 9 Jun, 2020 | Under contract | $859,900 | MRED MLS |
| — | Last price change | $849,900 | MRED MLS |
| 4 Jan, 2020 | Listed for sale | $849,900 | MRED MLS |
Room Specifics
Total Bedrooms: 5
Bedrooms Above Ground: 3
Bedrooms Below Ground: 2
Dimensions: —
Floor Type: Carpet
Dimensions: —
Floor Type: Carpet
Dimensions: —
Floor Type: Carpet
Dimensions: —
Floor Type: —
Full Bathrooms: 5
Bathroom Amenities: Whirlpool
Bathroom in Basement: 1
Rooms: Bedroom 5,Eating Area,Office,Recreation Room,Foyer,Storage,Enclosed Porch,Sun Room
Basement Description: Finished
Other Specifics
| 3 | |
| — | |
| Concrete | |
| Balcony, Deck, Patio, Screened Patio, Brick Paver Patio | |
| — | |
| 52X190X226X173 | |
| — | |
| Full | |
| Vaulted/Cathedral Ceilings, Bar-Wet, Hardwood Floors, First Floor Bedroom, First Floor Laundry, First Floor Full Bath | |
| Double Oven, Microwave, Dishwasher, Refrigerator, Washer, Dryer, Cooktop | |
| Not in DB | |
| — | |
| — | |
| — | |
| — |
Tax History
| Year | Property Taxes |
|---|---|
| 2020 | $20,101 |
Contact Agent
Nearby Similar Homes
Nearby Sold Comparables
Contact Agent
Listing Provided By
RE/MAX Professionals Select

