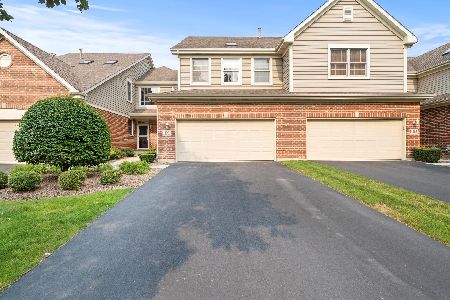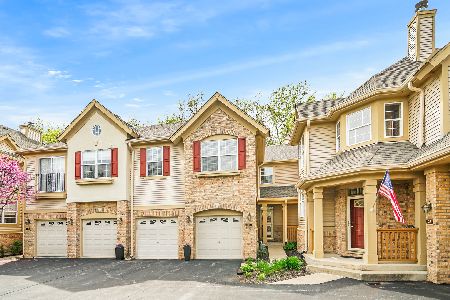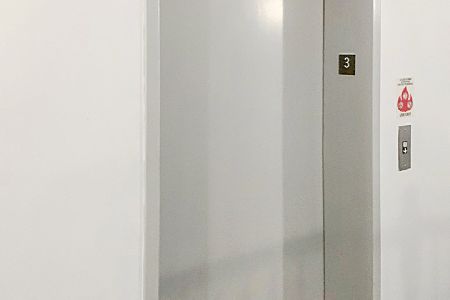13149 Forest Ridge Drive, Palos Heights, Illinois 60463
$234,800
|
Sold
|
|
| Status: | Closed |
| Sqft: | 1,600 |
| Cost/Sqft: | $141 |
| Beds: | 2 |
| Baths: | 2 |
| Year Built: | 2003 |
| Property Taxes: | $4,392 |
| Days On Market: | 1646 |
| Lot Size: | 0,00 |
Description
Very Nice "Laurel Glen of Westgate Valley" 2nd Floor end unit Condo in a Elevator Building w/heated lower level assigned garage space & storage cage .... Inviting Foyer leading to Open Bright living space.. Eat-in Kitchen has Maple Cabinets w/recent Stainless Steel Appliances & Laminate floors adjacent to Formal Dining Room... Master Suite has a walk-in plus a 2nd Closet, Large Shower, & Dual Bowl Sinks... Features include recent Paint, Carpeting, & Lighting Fixtures thru-out ...Laundry Room has Utility Sink & recent Washer & Dryer. Private Covered/Carpeted Balcony looking out over green space. Flexicore quality just steps from the County Forest Preserves & minutes to shopping. "Move in Ready" w/Palos Charm & Schools.... Gotta See !!!!
Property Specifics
| Condos/Townhomes | |
| 3 | |
| — | |
| 2003 | |
| None | |
| BRENTWOOD | |
| No | |
| — |
| Cook | |
| Laurel Glen | |
| 328 / Monthly | |
| Parking,Insurance,Security,TV/Cable,Exterior Maintenance,Lawn Care,Scavenger,Snow Removal | |
| Lake Michigan | |
| Public Sewer, Sewer-Storm | |
| 11163442 | |
| 24323030191015 |
Nearby Schools
| NAME: | DISTRICT: | DISTANCE: | |
|---|---|---|---|
|
Grade School
Chippewa Elementary School |
128 | — | |
|
Middle School
Independence Junior High School |
128 | Not in DB | |
|
High School
A B Shepard High School (campus |
218 | Not in DB | |
Property History
| DATE: | EVENT: | PRICE: | SOURCE: |
|---|---|---|---|
| 26 Aug, 2021 | Sold | $234,800 | MRED MLS |
| 26 Jul, 2021 | Under contract | $224,800 | MRED MLS |
| 21 Jul, 2021 | Listed for sale | $224,800 | MRED MLS |
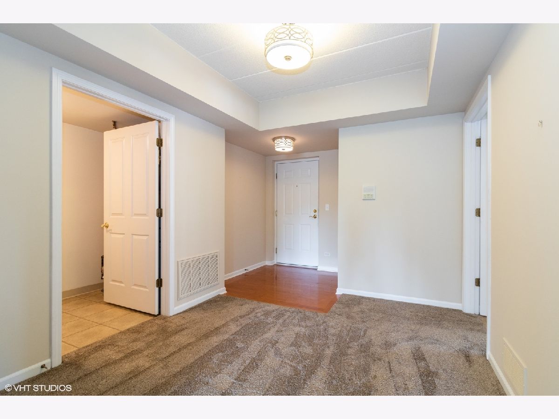
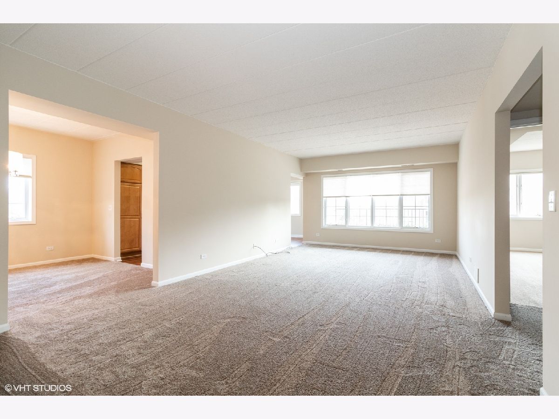
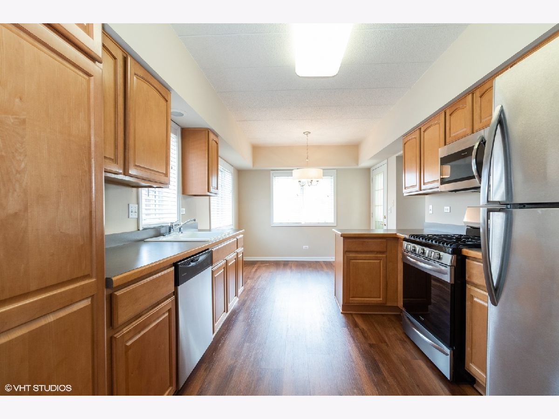
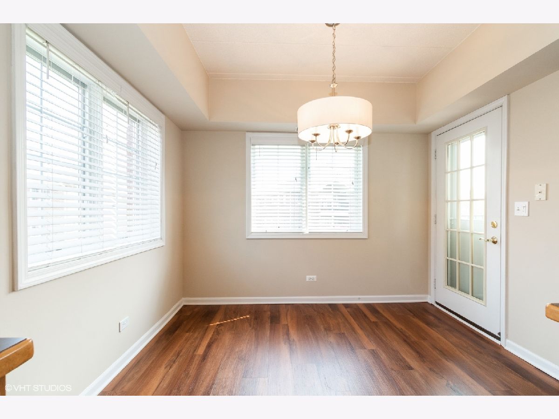
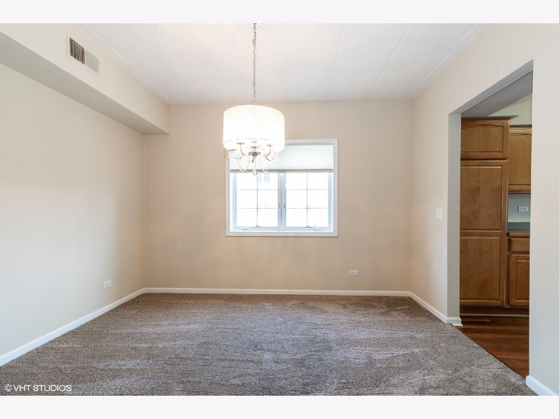
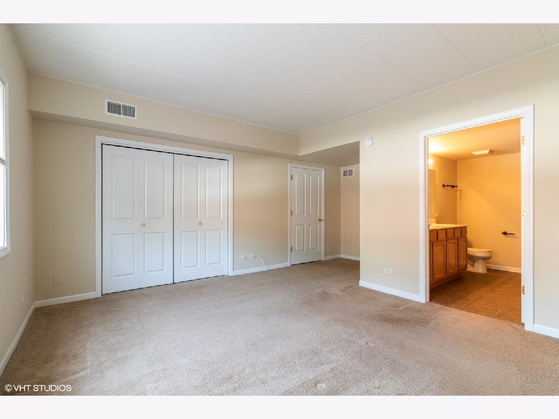
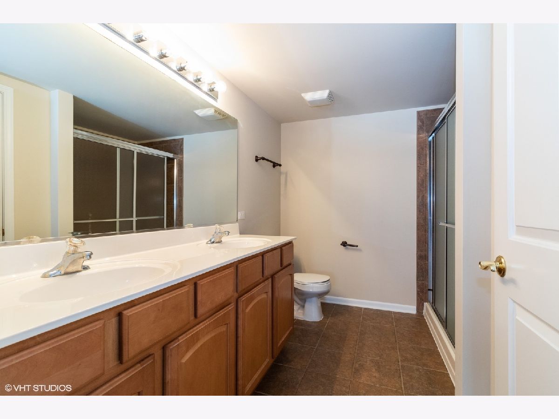
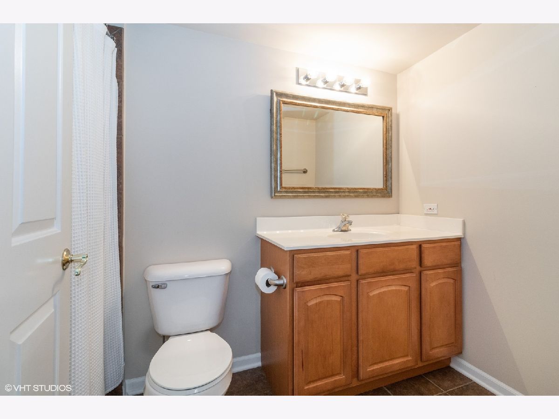
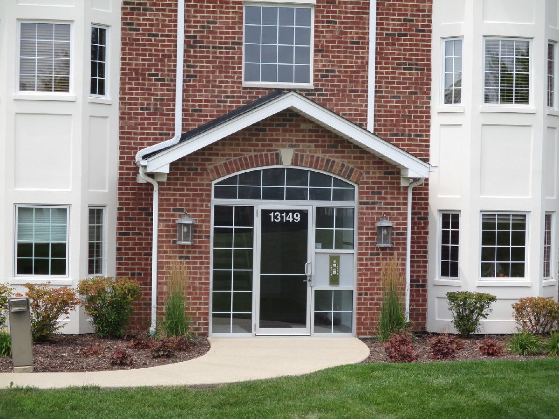
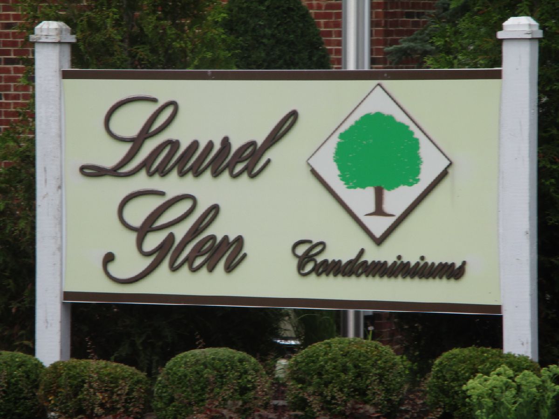
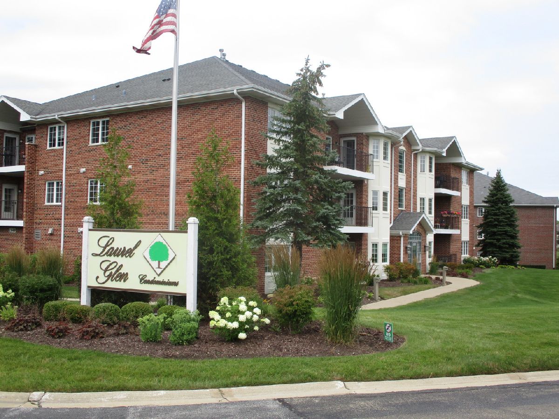
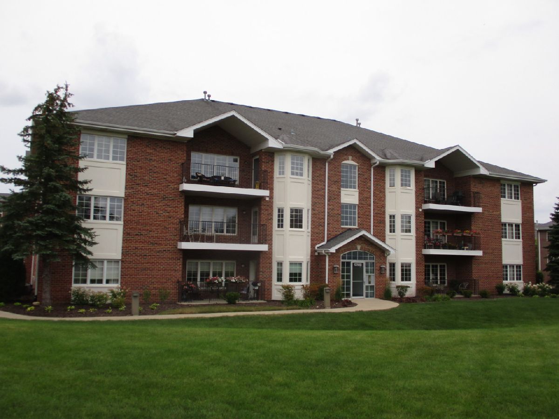
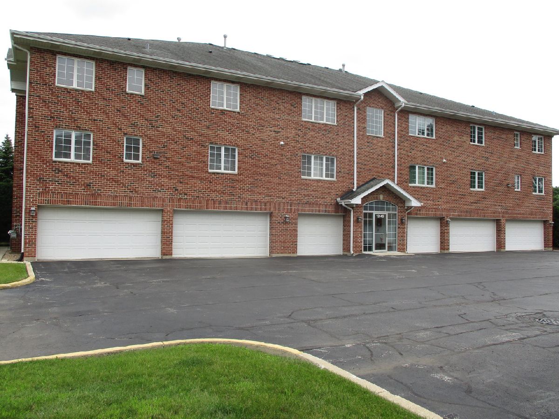
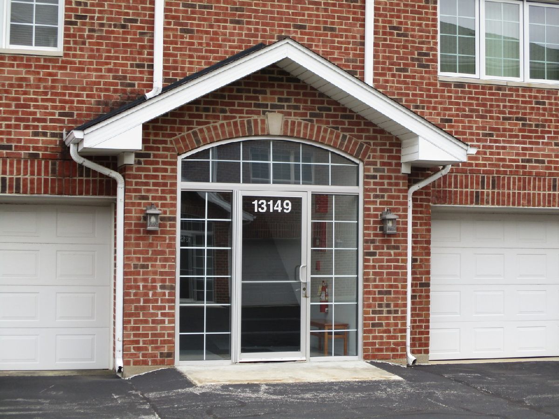
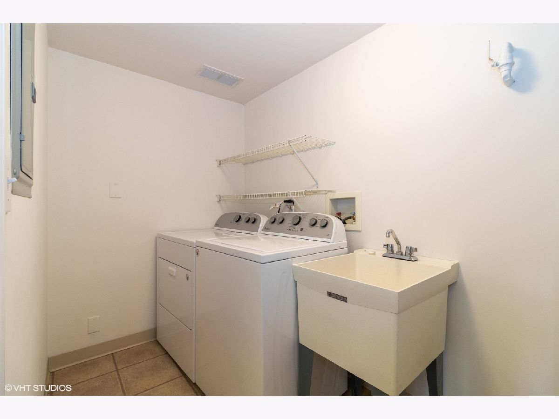
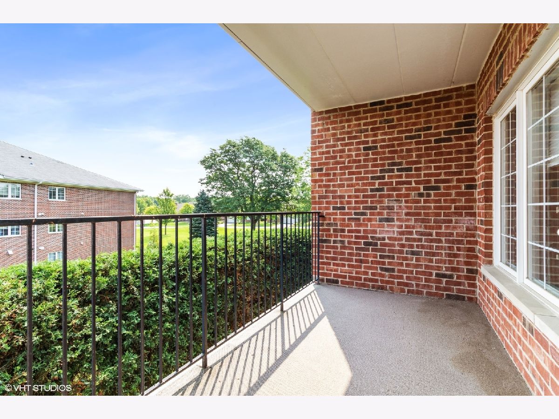
Room Specifics
Total Bedrooms: 2
Bedrooms Above Ground: 2
Bedrooms Below Ground: 0
Dimensions: —
Floor Type: Carpet
Full Bathrooms: 2
Bathroom Amenities: Double Sink
Bathroom in Basement: 0
Rooms: Foyer,Storage
Basement Description: Slab
Other Specifics
| 1 | |
| Concrete Perimeter | |
| Asphalt | |
| Balcony, End Unit, Cable Access | |
| Common Grounds | |
| COMMON | |
| — | |
| Full | |
| Elevator, Wood Laminate Floors, First Floor Bedroom, First Floor Laundry, Laundry Hook-Up in Unit, Storage, Flexicore | |
| Range, Microwave, Dishwasher, Refrigerator, Washer, Dryer, Stainless Steel Appliance(s) | |
| Not in DB | |
| — | |
| — | |
| — | |
| — |
Tax History
| Year | Property Taxes |
|---|---|
| 2021 | $4,392 |
Contact Agent
Nearby Similar Homes
Nearby Sold Comparables
Contact Agent
Listing Provided By
Coldwell Banker Realty

