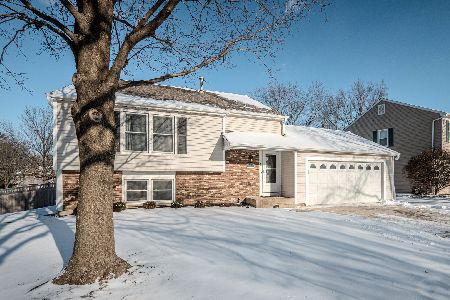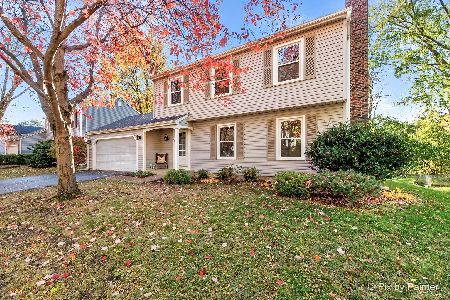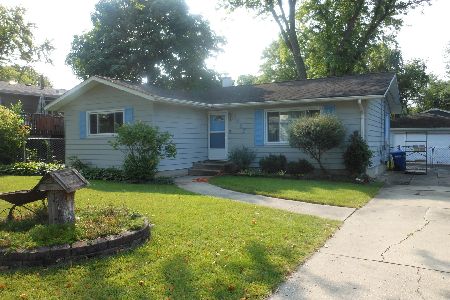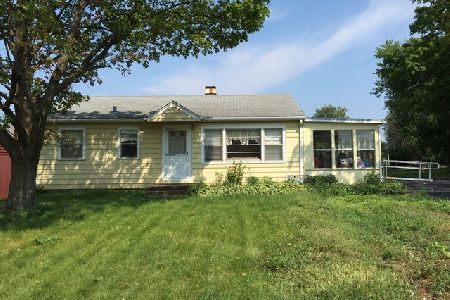1315 13th Avenue, St Charles, Illinois 60174
$275,000
|
Sold
|
|
| Status: | Closed |
| Sqft: | 1,175 |
| Cost/Sqft: | $238 |
| Beds: | 3 |
| Baths: | 1 |
| Year Built: | 1965 |
| Property Taxes: | $5,974 |
| Days On Market: | 1646 |
| Lot Size: | 0,25 |
Description
Great in-town ranch in St. Charles! This 1,175 SF home is freshly painted, has three bedrooms, a large remodeled kitchen and bath, a separate dinette area, a spacious living room with large picture window, hardwood floors, white trim, a deep one-car attached garage, a double-wide driveway for extra parking and a large fenced in backyard with a deck and built in gas grill with a natural gas hookup. The full basement has space for a large rec room, a rough-in for a full bath, laundry room and storage room. The basement already has some drywall and the bath is already framed just awaiting your finishing touches. In 2019, the seller installed new windows, roof (complete tear off), siding, gutters and sidewalk. There is a sump with a battery backup, a whole house filtration system and a radon mitigation system. So close to downtown, parks and the elementary school and located in the highly acclaimed St. Charles school district! Come see this great house today!
Property Specifics
| Single Family | |
| — | |
| Ranch | |
| 1965 | |
| Full | |
| — | |
| No | |
| 0.25 |
| Kane | |
| — | |
| — / Not Applicable | |
| None | |
| Public | |
| Public Sewer | |
| 11160166 | |
| 0935326009 |
Nearby Schools
| NAME: | DISTRICT: | DISTANCE: | |
|---|---|---|---|
|
Grade School
Munhall Elementary School |
303 | — | |
|
Middle School
Wredling Middle School |
303 | Not in DB | |
|
High School
St. Charles East High School |
303 | Not in DB | |
Property History
| DATE: | EVENT: | PRICE: | SOURCE: |
|---|---|---|---|
| 8 Sep, 2021 | Sold | $275,000 | MRED MLS |
| 3 Aug, 2021 | Under contract | $279,900 | MRED MLS |
| 31 Jul, 2021 | Listed for sale | $279,900 | MRED MLS |
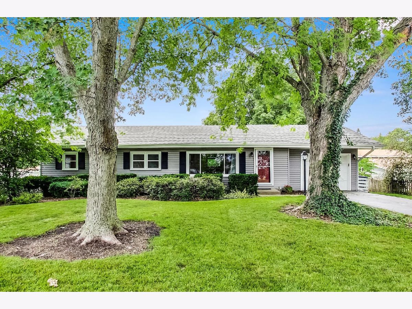
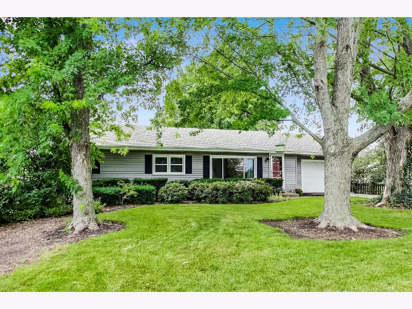
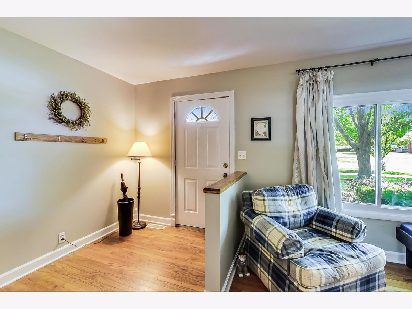
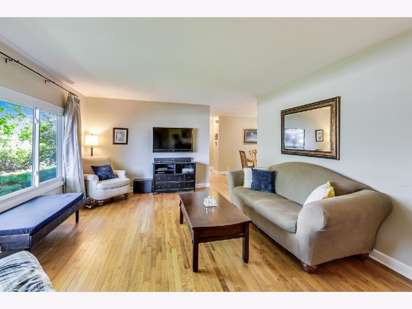
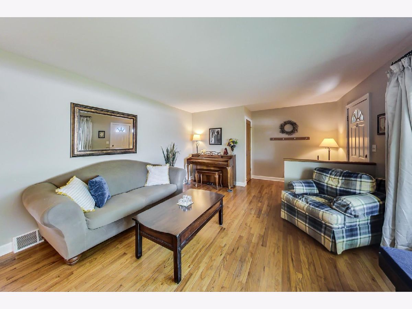
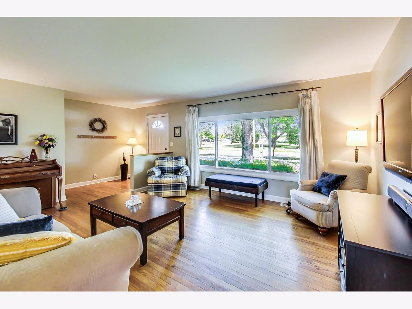
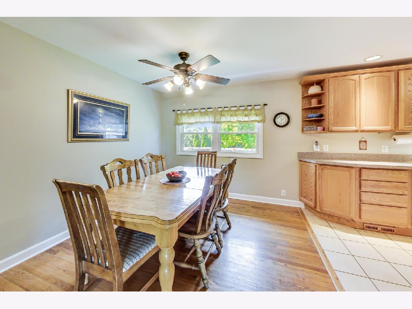
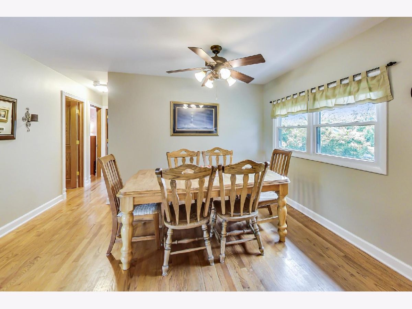
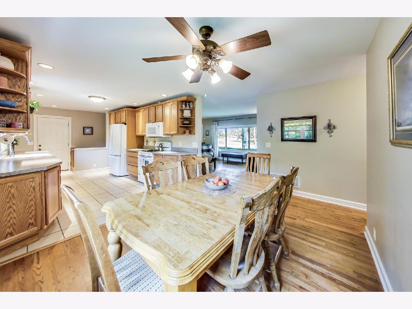
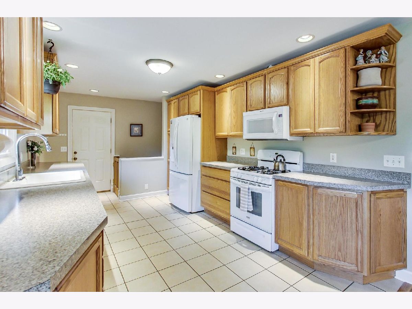
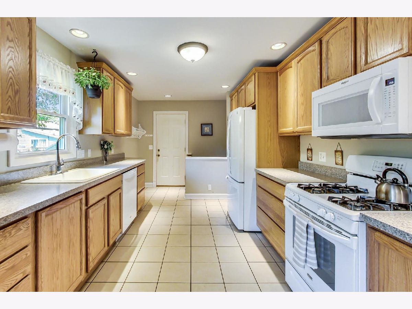
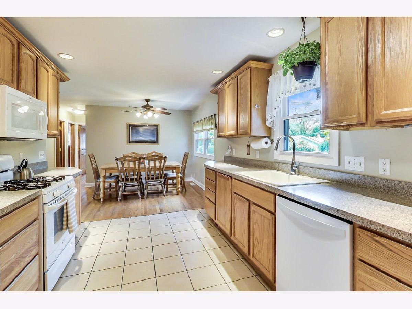
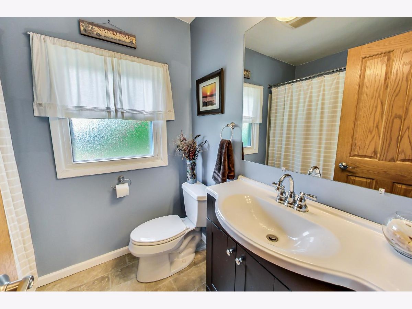
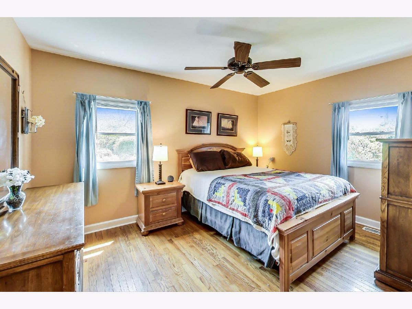
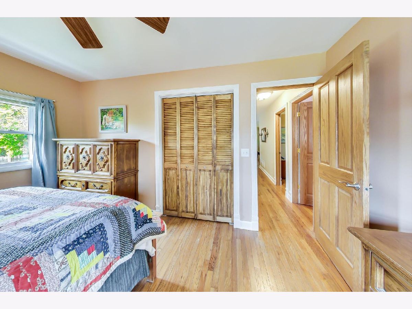
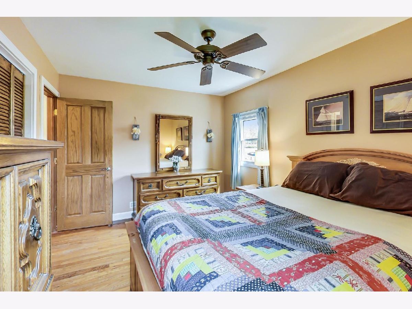
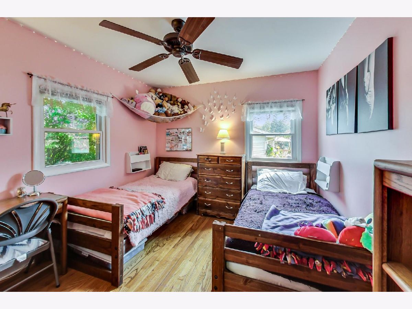
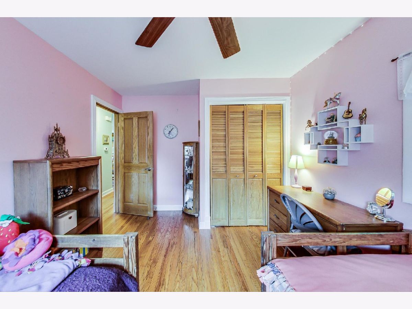
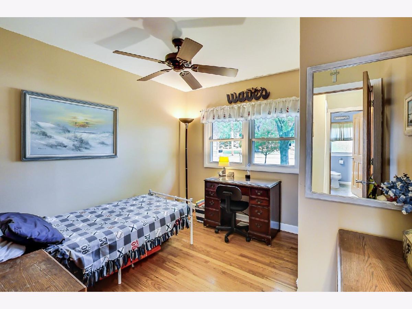
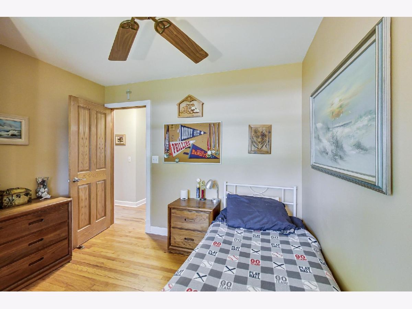
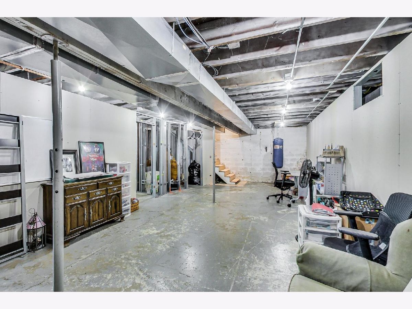
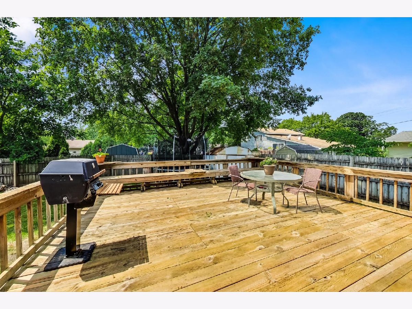
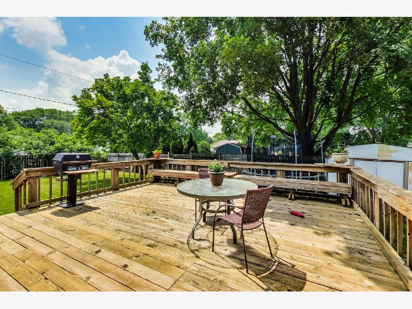
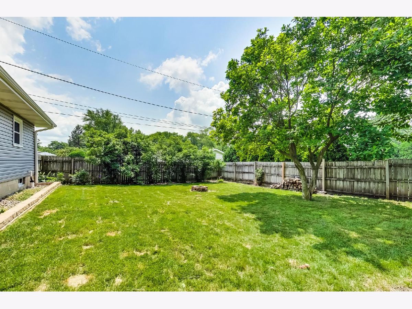
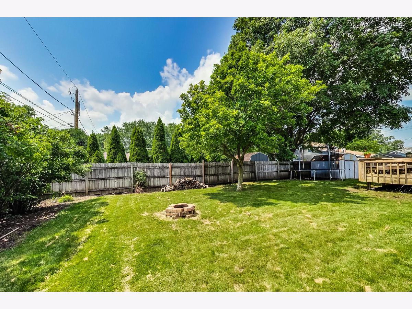
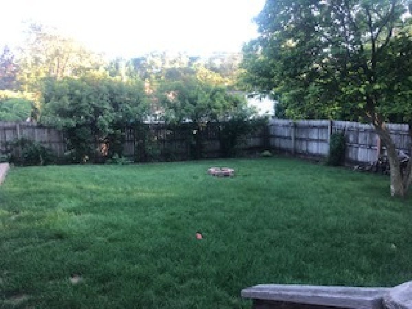
Room Specifics
Total Bedrooms: 3
Bedrooms Above Ground: 3
Bedrooms Below Ground: 0
Dimensions: —
Floor Type: Slate
Dimensions: —
Floor Type: Hardwood
Full Bathrooms: 1
Bathroom Amenities: —
Bathroom in Basement: 0
Rooms: Eating Area
Basement Description: Partially Finished
Other Specifics
| 1 | |
| — | |
| Asphalt | |
| — | |
| — | |
| 79X108X79X116 | |
| — | |
| — | |
| — | |
| Range, Microwave, Dishwasher, Freezer, Washer, Dryer, Disposal, Water Purifier Owned | |
| Not in DB | |
| — | |
| — | |
| — | |
| — |
Tax History
| Year | Property Taxes |
|---|---|
| 2021 | $5,974 |
Contact Agent
Nearby Similar Homes
Nearby Sold Comparables
Contact Agent
Listing Provided By
@properties


