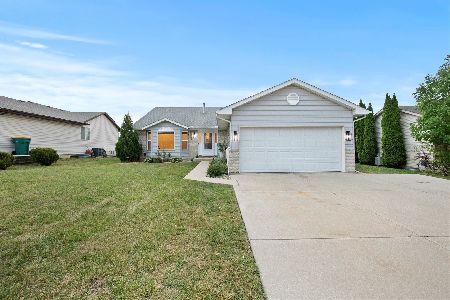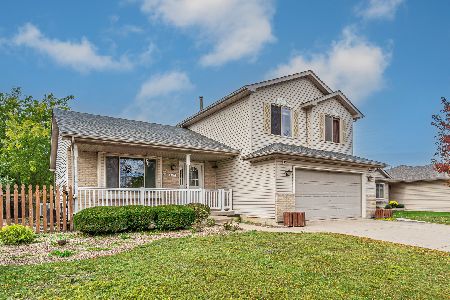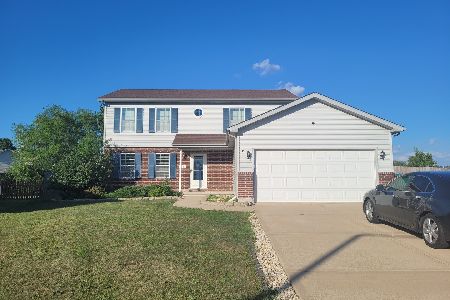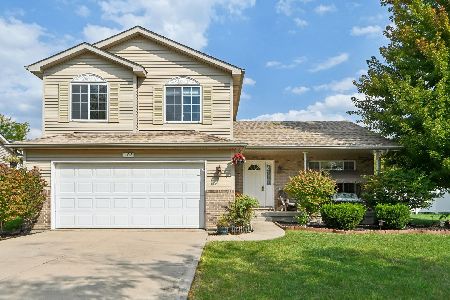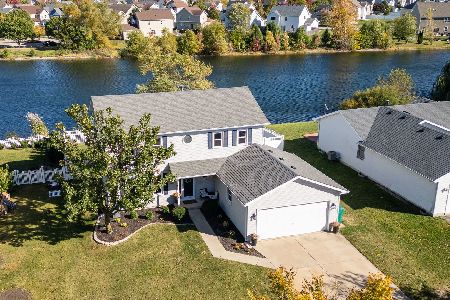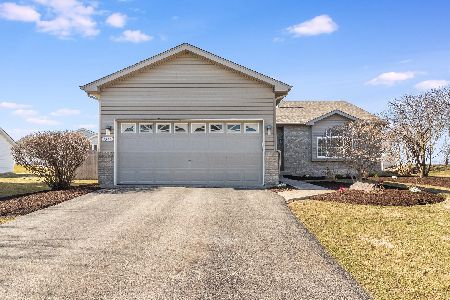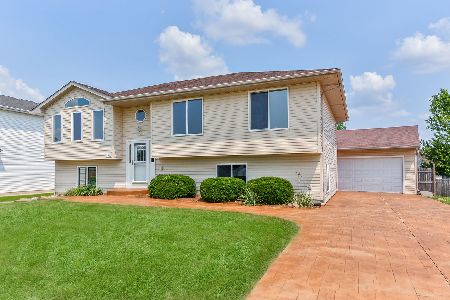1315 Bassett Court, Joliet, Illinois 60431
$290,000
|
Sold
|
|
| Status: | Closed |
| Sqft: | 1,944 |
| Cost/Sqft: | $147 |
| Beds: | 3 |
| Baths: | 2 |
| Year Built: | 2004 |
| Property Taxes: | $6,630 |
| Days On Market: | 1630 |
| Lot Size: | 0,00 |
Description
Beautiful! Like New! You Will Love This Totally Remodeled, Sunny and Bright Exciting Quad Level! Tastefully Finished with White Trim and Doors ,Vinyl Floor Planking, New Carpet and Light Fixtures, Thru-out! The Inviting and Spacious Living Room has a Cathedral Ceiling, Bay window and Extends in to the Newer Skylight Kitchen, which has White Cabinets, Granite Tops, All Stainless Steel Upgraded Appliances, Pantry Closet and a Dining Area! The Upper Level has Three Nice Size Bedrooms and the Master Bedroom has a Tray Volume Ceiling, Walk-in Closet and an Updated - Connecting Bathroom with a Skylight Over the Soaking Tub/Shower! The Lower Level Offers a Large, Cozy Family Room with an all-Brick Fireplace, an Adjacent Bonus Room that could be an Office or Converted to a Fourth-Bedroom and full Updated Bathroom! The 4th Level Basement has a Laundry area and Could be Finished into a Future Recreation Room! From the Kitchen Dining Area, the Sliding Doors Lead to a New-Brick Paver Patio and to a Large 21x27 Ft. Deep 2-1/2 Car Garage that will Fit the Longest of Pick-Up Trucks! Also, Their is additional Attic Storage above as well! No Association Fees! This Attractive Brick/Siding Quad Level on a Nicely Landscaped Corner Lot with a Lawn Sprinkler System is a 10+!
Property Specifics
| Single Family | |
| — | |
| Quad Level | |
| 2004 | |
| Partial | |
| — | |
| No | |
| — |
| Will | |
| — | |
| — / Not Applicable | |
| None | |
| Public | |
| Public Sewer | |
| 11099494 | |
| 0506061140060000 |
Property History
| DATE: | EVENT: | PRICE: | SOURCE: |
|---|---|---|---|
| 26 Jul, 2021 | Sold | $290,000 | MRED MLS |
| 5 Jun, 2021 | Under contract | $285,000 | MRED MLS |
| 24 May, 2021 | Listed for sale | $285,000 | MRED MLS |
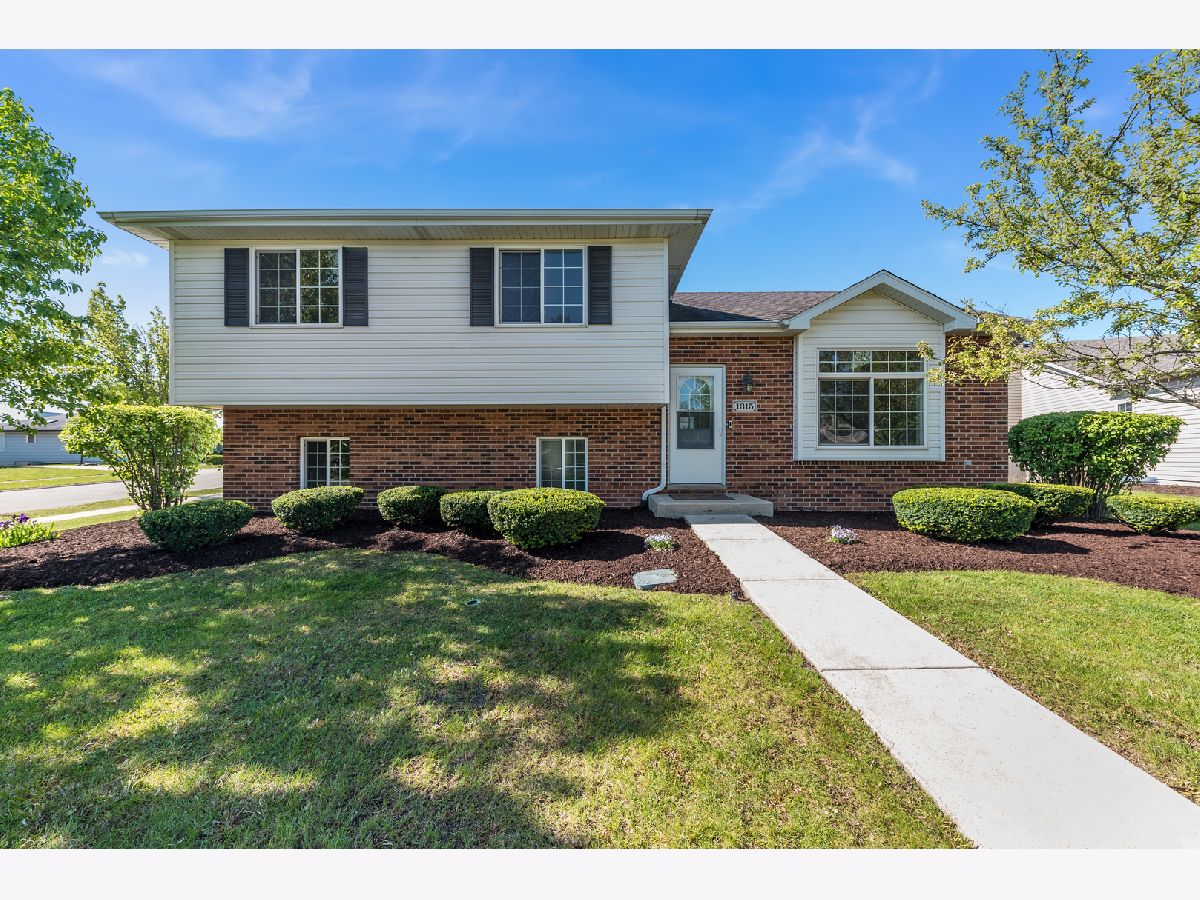



























Room Specifics
Total Bedrooms: 3
Bedrooms Above Ground: 3
Bedrooms Below Ground: 0
Dimensions: —
Floor Type: Carpet
Dimensions: —
Floor Type: Carpet
Full Bathrooms: 2
Bathroom Amenities: Soaking Tub
Bathroom in Basement: 0
Rooms: Office
Basement Description: Unfinished,Sub-Basement
Other Specifics
| 2.5 | |
| — | |
| — | |
| Brick Paver Patio, Storms/Screens | |
| Corner Lot,Cul-De-Sac | |
| 101 X 133 X 89 X 108 | |
| — | |
| — | |
| Vaulted/Cathedral Ceilings, Skylight(s), Walk-In Closet(s), Coffered Ceiling(s), Open Floorplan, Some Carpeting, Granite Counters | |
| Range, Microwave, High End Refrigerator, Stainless Steel Appliance(s) | |
| Not in DB | |
| — | |
| — | |
| — | |
| — |
Tax History
| Year | Property Taxes |
|---|---|
| 2021 | $6,630 |
Contact Agent
Nearby Similar Homes
Nearby Sold Comparables
Contact Agent
Listing Provided By
Coldwell Banker The Real Estate Group

