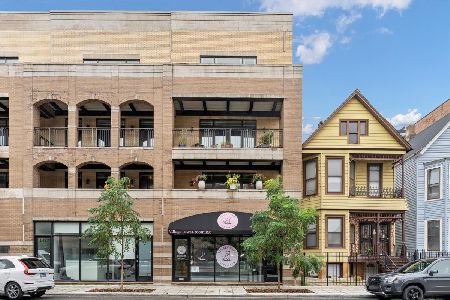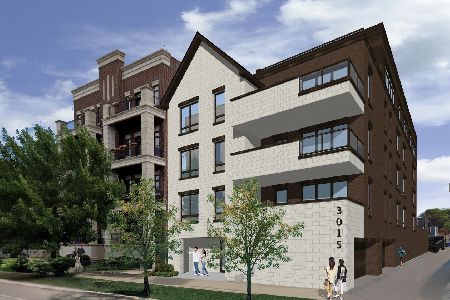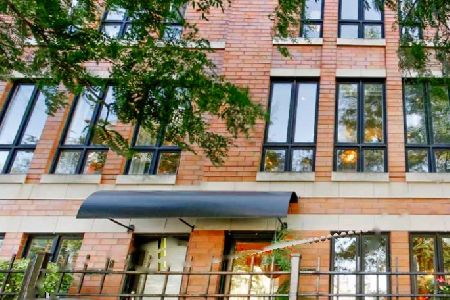1315 Belmont Avenue, Lake View, Chicago, Illinois 60657
$718,000
|
Sold
|
|
| Status: | Closed |
| Sqft: | 2,650 |
| Cost/Sqft: | $274 |
| Beds: | 3 |
| Baths: | 3 |
| Year Built: | 2005 |
| Property Taxes: | $10,729 |
| Days On Market: | 3837 |
| Lot Size: | 0,00 |
Description
Sophisticated & stunning all brick true 3 bed/2.1 bath townhouse *in Burley School* lives like a single family home. 4 stories wide & open floor plan w/hardwood floors & crown molding thruout. Large chef's kitchen offers high end stainless appliances, granite counters, 42" cherry cabinets, granite backsplash, island, break bar, large pantry & balcony w/gas line. Unique floor plan has full floor master suite w/unparalleled spa-quality marble bath - his & hers walk-in closets, separate vanities, freestanding tub & separate shower. Gorgeous home features privt entrance, roof deck, attached 2 car garage, 1/2 bath on main level, zoned heat & AC, new side-by-side washer/dryer, entry level family room, gas fireplace w/marble surround, generous room sizes. Great space w/great flow. Fee simple w/intimate HOA provides the convenience of lawn care and snow removal. Fantastic Lakeview location steps from Southport, Brown/Red Line, great restaurants, shops, coffee, walk to school, grocery stores.
Property Specifics
| Condos/Townhomes | |
| 4 | |
| — | |
| 2005 | |
| None | |
| — | |
| No | |
| — |
| Cook | |
| Lakewood Court Townhomes | |
| 180 / Monthly | |
| Lawn Care,Scavenger,Snow Removal | |
| Lake Michigan | |
| Public Sewer | |
| 09013481 | |
| 14291020620000 |
Nearby Schools
| NAME: | DISTRICT: | DISTANCE: | |
|---|---|---|---|
|
Grade School
Burley Elementary School |
299 | — | |
|
High School
Lake View High School |
299 | Not in DB | |
Property History
| DATE: | EVENT: | PRICE: | SOURCE: |
|---|---|---|---|
| 29 May, 2009 | Sold | $654,000 | MRED MLS |
| 3 Apr, 2009 | Under contract | $689,000 | MRED MLS |
| 2 Mar, 2009 | Listed for sale | $689,000 | MRED MLS |
| 20 Oct, 2015 | Sold | $718,000 | MRED MLS |
| 4 Sep, 2015 | Under contract | $725,000 | MRED MLS |
| 17 Aug, 2015 | Listed for sale | $725,000 | MRED MLS |
Room Specifics
Total Bedrooms: 3
Bedrooms Above Ground: 3
Bedrooms Below Ground: 0
Dimensions: —
Floor Type: Hardwood
Dimensions: —
Floor Type: Hardwood
Full Bathrooms: 3
Bathroom Amenities: Separate Shower,Double Sink,Soaking Tub
Bathroom in Basement: 0
Rooms: Balcony/Porch/Lanai,Deck,Foyer,Pantry,Walk In Closet
Basement Description: None
Other Specifics
| 2 | |
| — | |
| Off Alley | |
| Balcony, Roof Deck | |
| Common Grounds | |
| COMMON | |
| — | |
| Full | |
| Hardwood Floors, First Floor Laundry, Laundry Hook-Up in Unit | |
| Range, Microwave, Dishwasher, Refrigerator, Washer, Dryer, Disposal, Stainless Steel Appliance(s) | |
| Not in DB | |
| — | |
| — | |
| — | |
| Gas Log |
Tax History
| Year | Property Taxes |
|---|---|
| 2009 | $8,600 |
| 2015 | $10,729 |
Contact Agent
Nearby Similar Homes
Nearby Sold Comparables
Contact Agent
Listing Provided By
@properties










