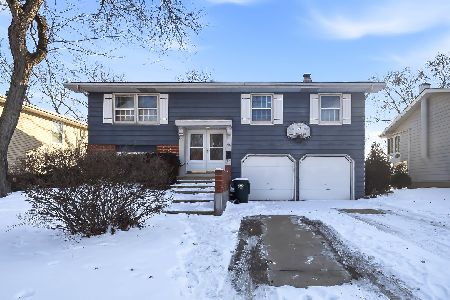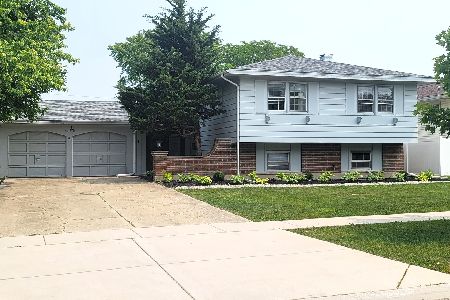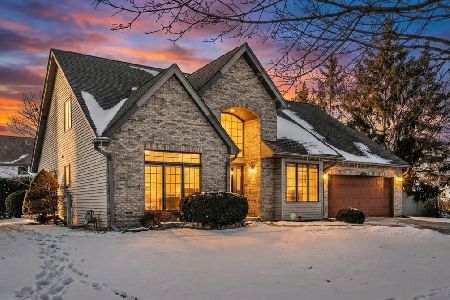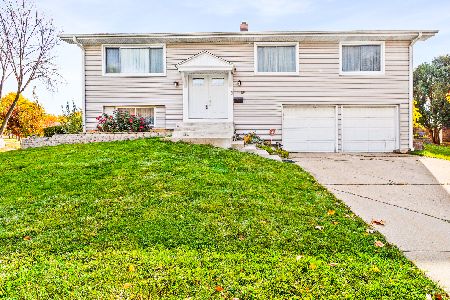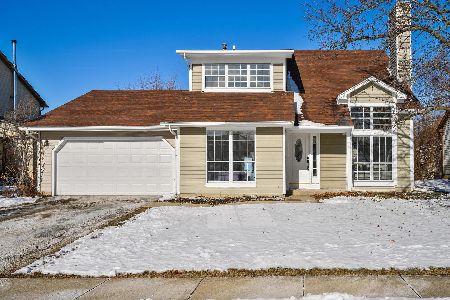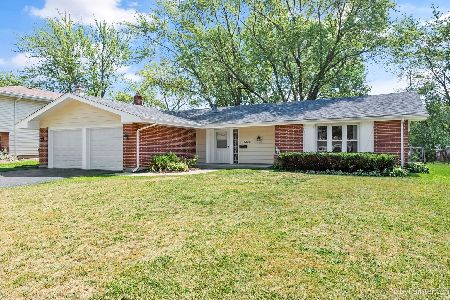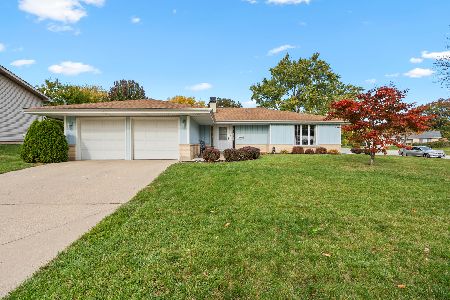1315 Blair Lane, Hoffman Estates, Illinois 60169
$485,000
|
Sold
|
|
| Status: | Closed |
| Sqft: | 2,555 |
| Cost/Sqft: | $172 |
| Beds: | 4 |
| Baths: | 3 |
| Year Built: | 1969 |
| Property Taxes: | $7,642 |
| Days On Market: | 1040 |
| Lot Size: | 0,20 |
Description
Fall in love with this stunning split level in the highly desired High Point subdivision, steps from Armstrong park and Armstrong Elementary. Over 2,500sf of meticulously updated living space includes 4 spacious bedrooms, 3 beautiful recently-remodeled full bathrooms, heated 2-car garage with infrared sauna and a large office easily deconverted for a fifth bedroom if desired. If you love to cook and entertain, this recently transformed kitchen is for you with grey quartz countertops and massive island, American-made shaker cabinets with chrome hardware and glass backsplash, stainless appliances with a smart refrigerator, range hood, pot-filler and wine fridge. The adjacent dining and living space round out this idyllic designer open concept kitchen. The all-hardwood main level also includes the primary bedroom with ensuite bathroom plus two other bedrooms and an updated second full bathroom. The luxuriously-tiled lower level includes the fourth bedroom, a recently-updated bathroom, an office, laundry room and so much more. There's plenty more space for relaxation on the lower level including a large family room and second living room with a wood-burning fireplace...all of which walks out to a manicured backyard with every inch designed and utilized. Your hosted gatherings are sure to be a big hit with the outdoor speakers, in-ground lighting, putting green, fire pit and louvered pergola to ensure everyone's comfortable and entertained. These long-time owners leave this warm home truly move-in ready.
Property Specifics
| Single Family | |
| — | |
| — | |
| 1969 | |
| — | |
| HARTFORD | |
| No | |
| 0.2 |
| Cook | |
| High Point | |
| — / Not Applicable | |
| — | |
| — | |
| — | |
| 11742794 | |
| 07084130300000 |
Nearby Schools
| NAME: | DISTRICT: | DISTANCE: | |
|---|---|---|---|
|
Grade School
Neil Armstrong Elementary School |
54 | — | |
|
Middle School
Eisenhower Junior High School |
54 | Not in DB | |
|
High School
Hoffman Estates High School |
211 | Not in DB | |
Property History
| DATE: | EVENT: | PRICE: | SOURCE: |
|---|---|---|---|
| 5 May, 2023 | Sold | $485,000 | MRED MLS |
| 2 Apr, 2023 | Under contract | $439,000 | MRED MLS |
| 30 Mar, 2023 | Listed for sale | $439,000 | MRED MLS |
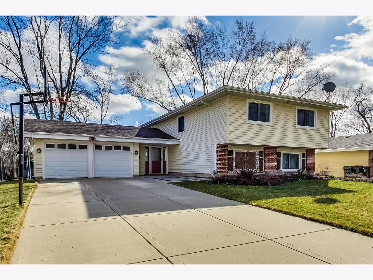
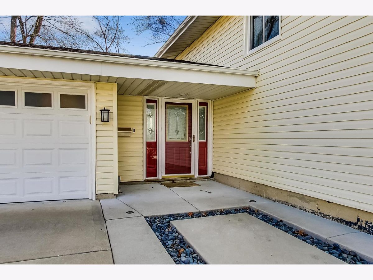
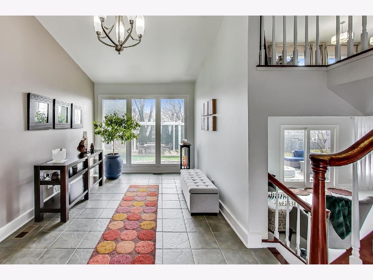
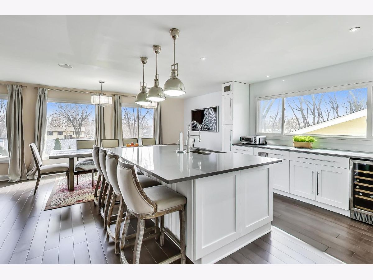
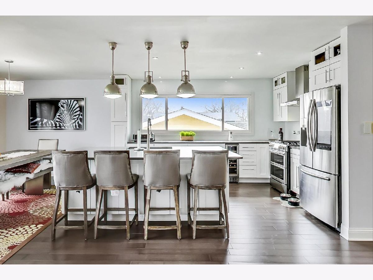
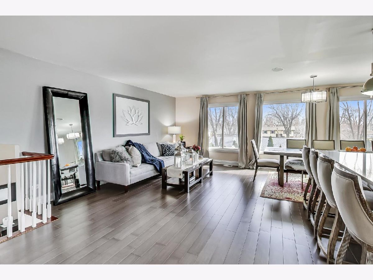
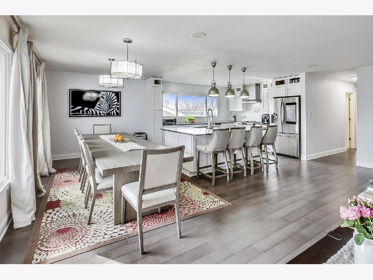
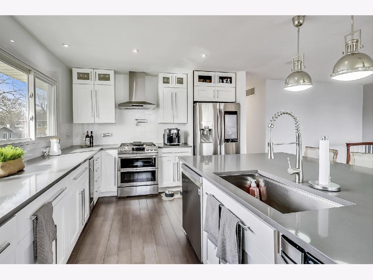
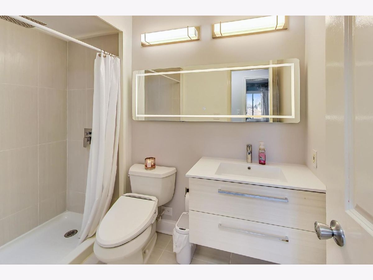
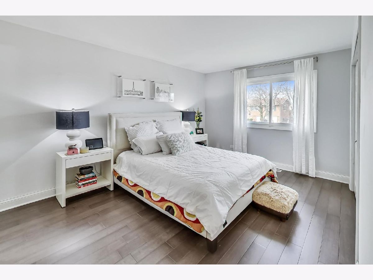
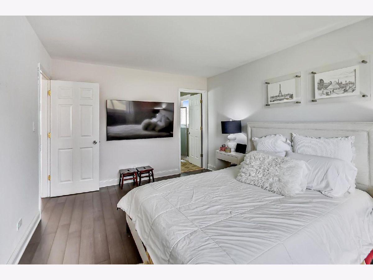
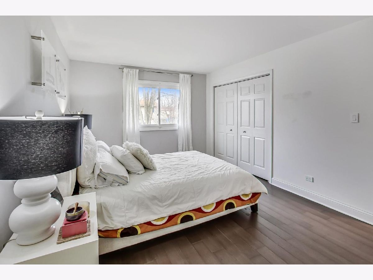
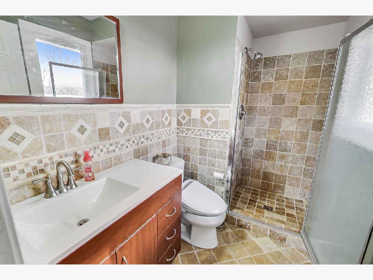
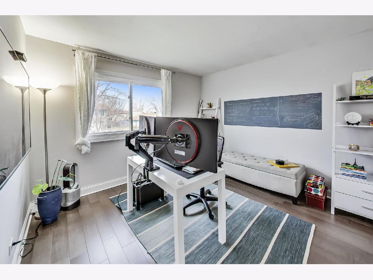
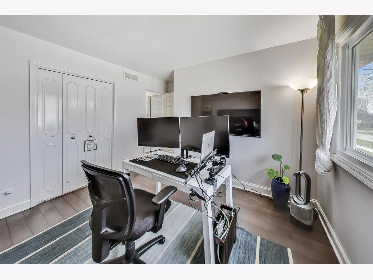
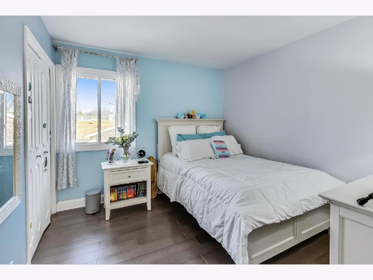
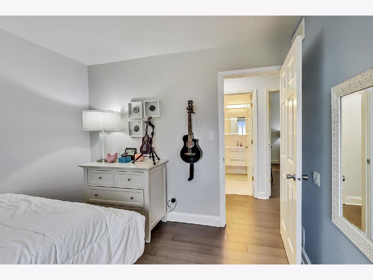
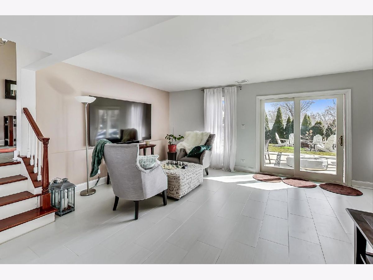
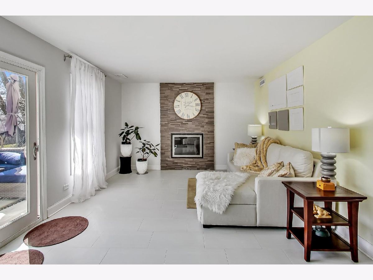
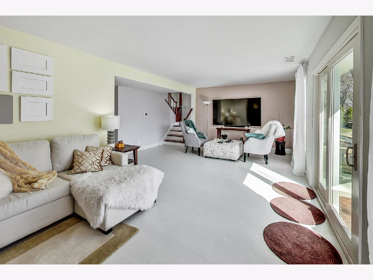
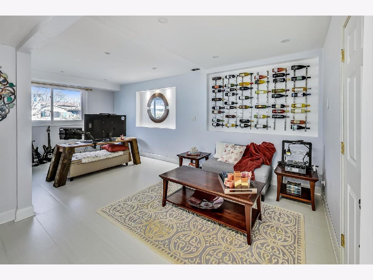
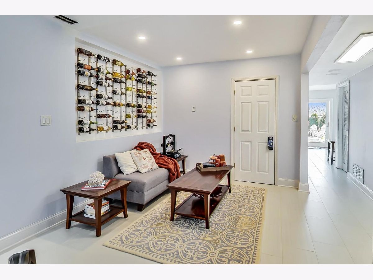
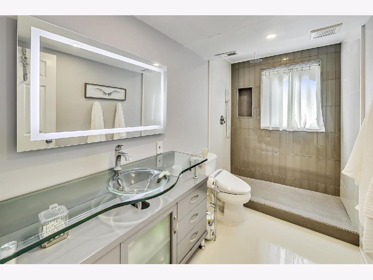
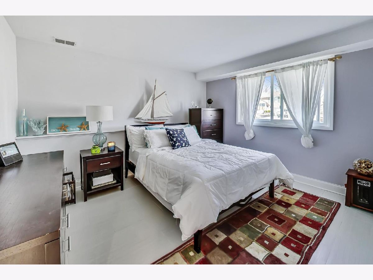
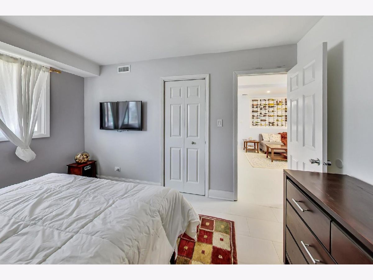
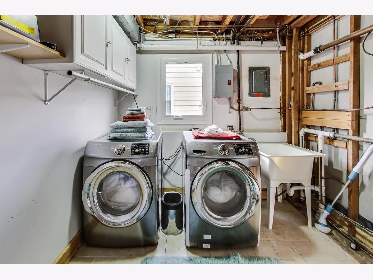
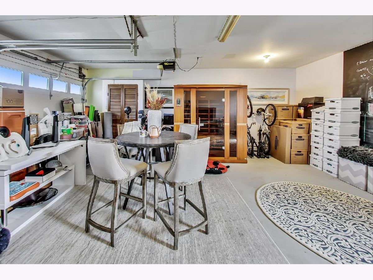
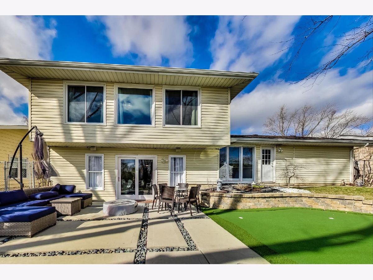
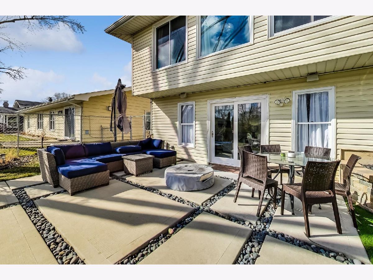
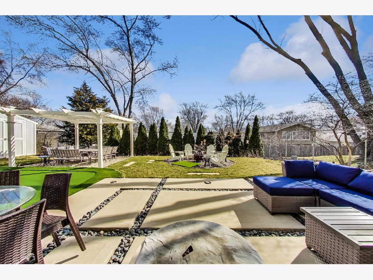
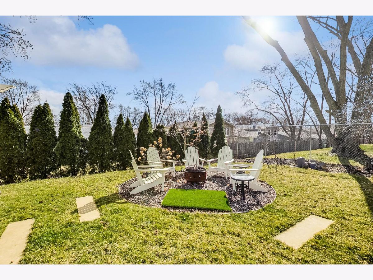
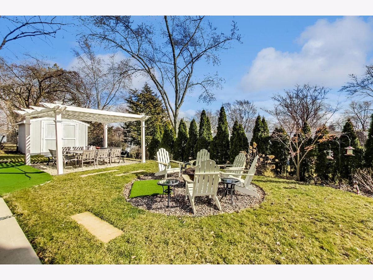
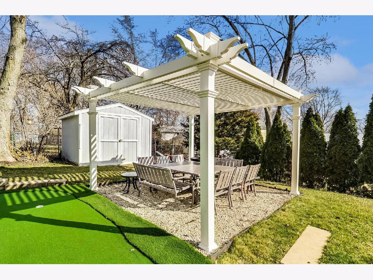
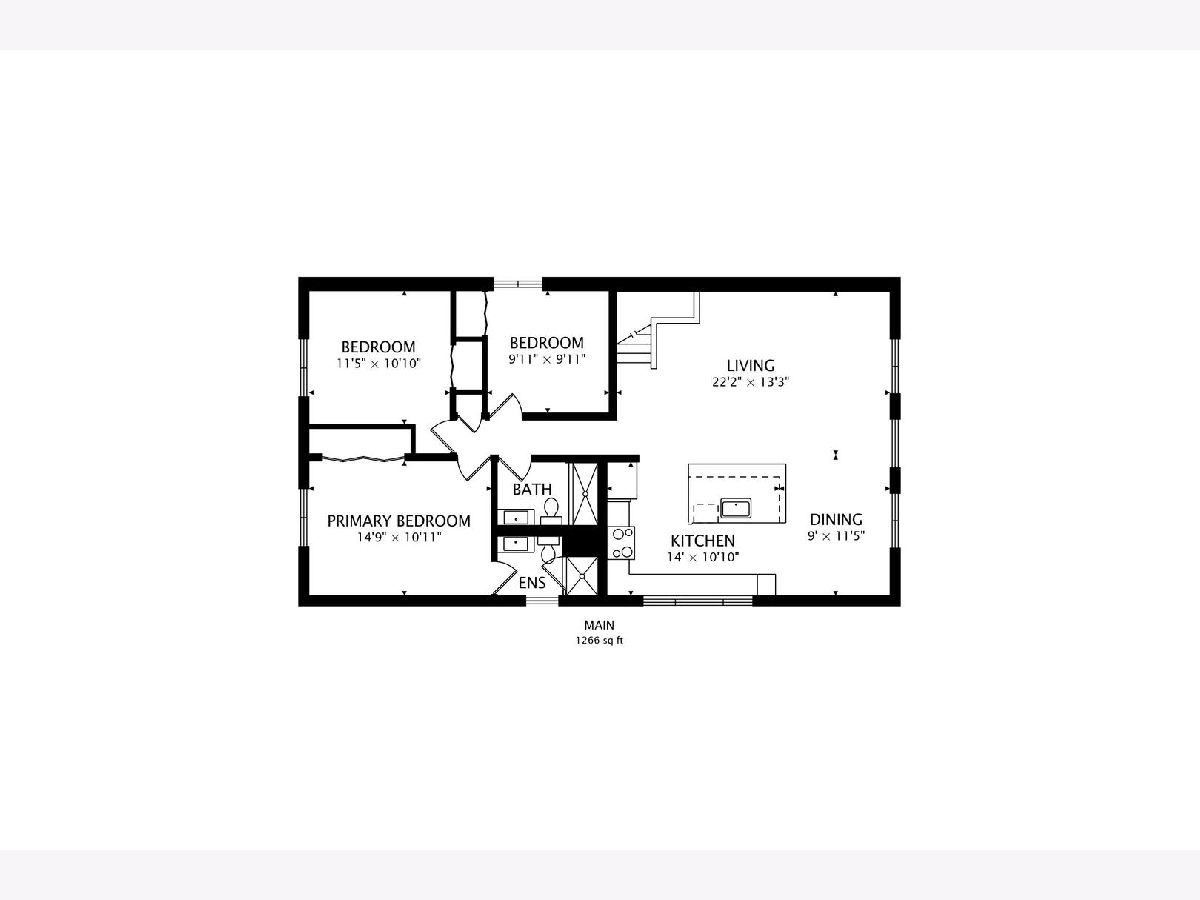
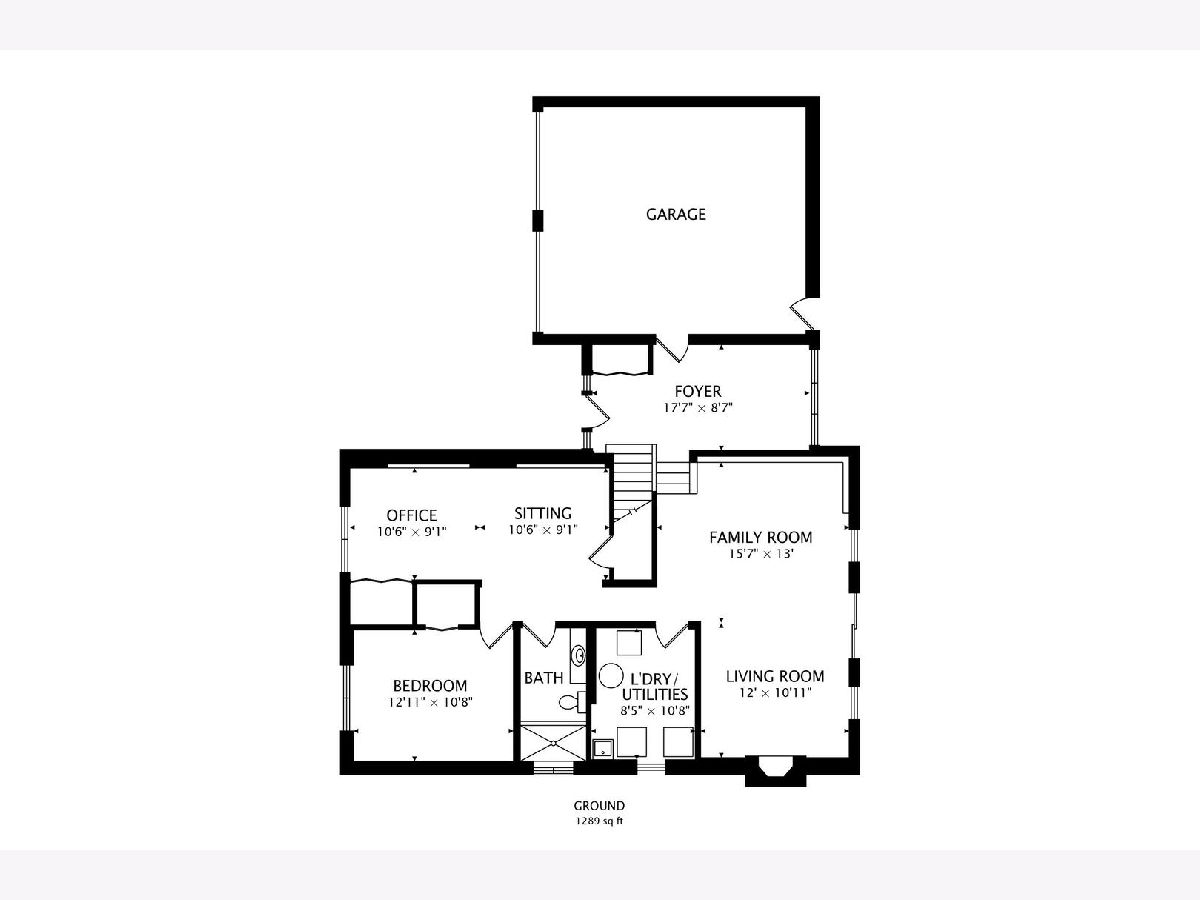
Room Specifics
Total Bedrooms: 4
Bedrooms Above Ground: 4
Bedrooms Below Ground: 0
Dimensions: —
Floor Type: —
Dimensions: —
Floor Type: —
Dimensions: —
Floor Type: —
Full Bathrooms: 3
Bathroom Amenities: Separate Shower,Bidet,No Tub
Bathroom in Basement: 0
Rooms: —
Basement Description: None
Other Specifics
| 2 | |
| — | |
| Concrete | |
| — | |
| — | |
| 70X125 | |
| — | |
| — | |
| — | |
| — | |
| Not in DB | |
| — | |
| — | |
| — | |
| — |
Tax History
| Year | Property Taxes |
|---|---|
| 2023 | $7,642 |
Contact Agent
Nearby Similar Homes
Nearby Sold Comparables
Contact Agent
Listing Provided By
@properties Christie's International Real Estate


