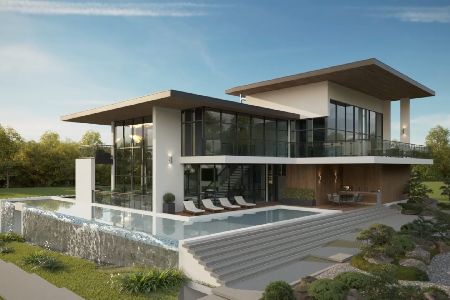1315 Bull Valley Drive, Woodstock, Illinois 60098
$417,500
|
Sold
|
|
| Status: | Closed |
| Sqft: | 3,876 |
| Cost/Sqft: | $111 |
| Beds: | 5 |
| Baths: | 4 |
| Year Built: | 1998 |
| Property Taxes: | $13,442 |
| Days On Market: | 2525 |
| Lot Size: | 0,70 |
Description
Fantastic opportunity! Seller has a 3.06% assumable mortgage available to any buyer who qualifies through our lender. This home has everything, w/ details including rich moldings, millwork and hardwood floors throughout. The main level features a 1st floor suite with attached full bath (also functions as an in-law suite), eat-in kitchen w/ 42" cherry cabinets and large center island, beautiful library w/ custom built ins, 2 story family room with cozy brick fireplace, living room with french doors and large dining room w/ butlers pantry. The 2nd level features a spacious master bedroom w/ walk in closet, luxurious master bath w/ jetted tub & walk in shower. The 3rd bedroom (w/ attached full bath) and 4th bedroom both have vaulted ceilings. The 5th bedroom is a 2 room suite that is currently used as office space. The full walkout basement has rough in bath, stud walls, waiting for your finishing touch. Large private deck and custom gazebo while enjoying nature in your private backyard.
Property Specifics
| Single Family | |
| — | |
| — | |
| 1998 | |
| Walkout | |
| — | |
| No | |
| 0.7 |
| Mc Henry | |
| — | |
| 0 / Not Applicable | |
| None | |
| Public | |
| Public Sewer | |
| 10249604 | |
| 1310152005 |
Nearby Schools
| NAME: | DISTRICT: | DISTANCE: | |
|---|---|---|---|
|
Grade School
Mary Endres Elementary School |
200 | — | |
|
Middle School
Northwood Middle School |
200 | Not in DB | |
|
High School
Woodstock High School |
200 | Not in DB | |
|
Alternate Elementary School
Olson Elementary School |
— | Not in DB | |
|
Alternate Junior High School
Creekside Middle School |
— | Not in DB | |
Property History
| DATE: | EVENT: | PRICE: | SOURCE: |
|---|---|---|---|
| 8 Mar, 2019 | Sold | $417,500 | MRED MLS |
| 25 Jan, 2019 | Under contract | $429,000 | MRED MLS |
| 15 Jan, 2019 | Listed for sale | $429,000 | MRED MLS |
Room Specifics
Total Bedrooms: 5
Bedrooms Above Ground: 5
Bedrooms Below Ground: 0
Dimensions: —
Floor Type: Carpet
Dimensions: —
Floor Type: Carpet
Dimensions: —
Floor Type: Carpet
Dimensions: —
Floor Type: —
Full Bathrooms: 4
Bathroom Amenities: Whirlpool,Separate Shower,Double Sink
Bathroom in Basement: 0
Rooms: Bedroom 5,Office
Basement Description: Partially Finished,Bathroom Rough-In
Other Specifics
| 3 | |
| — | |
| — | |
| — | |
| — | |
| 30494 | |
| — | |
| Full | |
| Vaulted/Cathedral Ceilings, Hardwood Floors, First Floor Bedroom, In-Law Arrangement, First Floor Laundry, First Floor Full Bath | |
| Double Oven, Range, Microwave, Dishwasher, Refrigerator, Washer, Dryer, Disposal | |
| Not in DB | |
| Clubhouse, Park, Pool, Tennis Court(s), Horse-Riding Area, Lake | |
| — | |
| — | |
| Attached Fireplace Doors/Screen, Gas Log |
Tax History
| Year | Property Taxes |
|---|---|
| 2019 | $13,442 |
Contact Agent
Nearby Similar Homes
Nearby Sold Comparables
Contact Agent
Listing Provided By
Redfin Corporation











