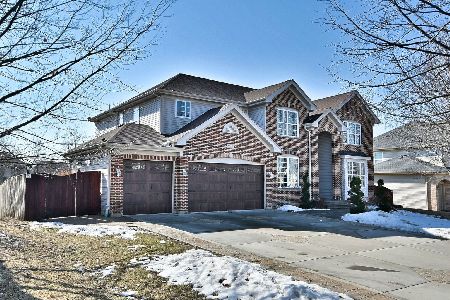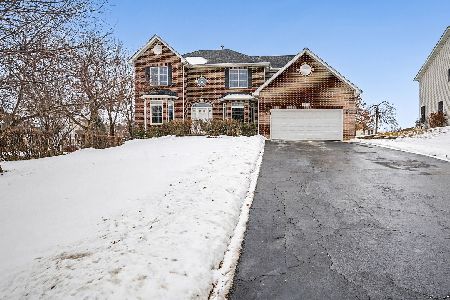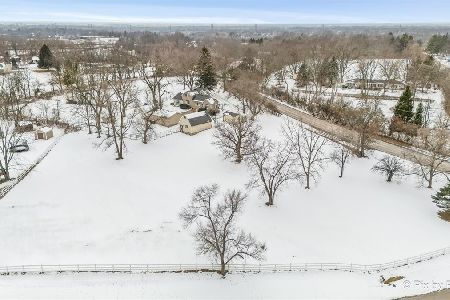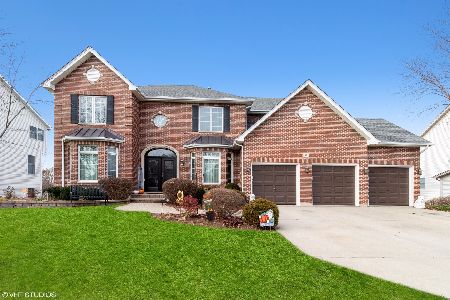1315 Caribou Lane, Hoffman Estates, Illinois 60192
$360,000
|
Sold
|
|
| Status: | Closed |
| Sqft: | 3,513 |
| Cost/Sqft: | $105 |
| Beds: | 4 |
| Baths: | 3 |
| Year Built: | 2001 |
| Property Taxes: | $11,819 |
| Days On Market: | 2688 |
| Lot Size: | 0,33 |
Description
Mint condition, walk out basement, 3 car garage, open floor plan on one of the best lots in Hunters Ridge. Hardwood floors, freshly painted, dual staircase. Large kitchen with center island, granite countertops, subway tile backsplash, 42" cabinets, new dishwasher and refrigerator. Vaulted master bedroom with private luxury bath with 2 sinks, soaker tub and separate shower, new Quartz countertop and faucets. Sitting room that can be converted to 5th bedroom. Full walk-out basement. Deck overlooking large yard, 3 car garage. Newer AC, roof, hot water heater, disposal. Close to I-90 and shopping. Highly rated Timber Trails Elementary School
Property Specifics
| Single Family | |
| — | |
| — | |
| 2001 | |
| Full | |
| YELLOWSTONE | |
| No | |
| 0.33 |
| Cook | |
| Hunters Ridge | |
| 0 / Not Applicable | |
| None | |
| Public | |
| Public Sewer | |
| 10116457 | |
| 06084030140000 |
Nearby Schools
| NAME: | DISTRICT: | DISTANCE: | |
|---|---|---|---|
|
Grade School
Timber Trails Elementary School |
46 | — | |
|
Middle School
Larsen Middle School |
46 | Not in DB | |
|
High School
Elgin High School |
46 | Not in DB | |
Property History
| DATE: | EVENT: | PRICE: | SOURCE: |
|---|---|---|---|
| 28 Dec, 2018 | Sold | $360,000 | MRED MLS |
| 26 Oct, 2018 | Under contract | $369,900 | MRED MLS |
| 19 Oct, 2018 | Listed for sale | $369,900 | MRED MLS |
Room Specifics
Total Bedrooms: 4
Bedrooms Above Ground: 4
Bedrooms Below Ground: 0
Dimensions: —
Floor Type: Carpet
Dimensions: —
Floor Type: Carpet
Dimensions: —
Floor Type: Carpet
Full Bathrooms: 3
Bathroom Amenities: Separate Shower,Double Sink,Soaking Tub
Bathroom in Basement: 0
Rooms: Foyer,Office
Basement Description: Bathroom Rough-In
Other Specifics
| 3 | |
| Concrete Perimeter | |
| Asphalt | |
| Deck | |
| — | |
| 90X162X88X185 | |
| — | |
| Full | |
| Vaulted/Cathedral Ceilings, Hardwood Floors, First Floor Laundry | |
| Microwave, Dishwasher, Refrigerator, Washer, Dryer, Disposal, Cooktop, Built-In Oven | |
| Not in DB | |
| Street Lights, Street Paved | |
| — | |
| — | |
| Gas Starter |
Tax History
| Year | Property Taxes |
|---|---|
| 2018 | $11,819 |
Contact Agent
Nearby Similar Homes
Nearby Sold Comparables
Contact Agent
Listing Provided By
RE/MAX Central Inc.












