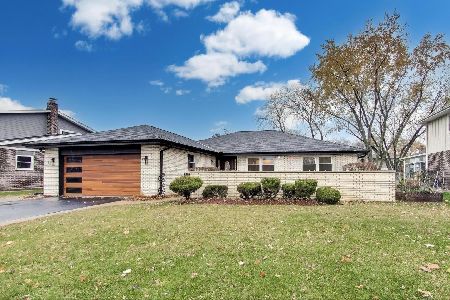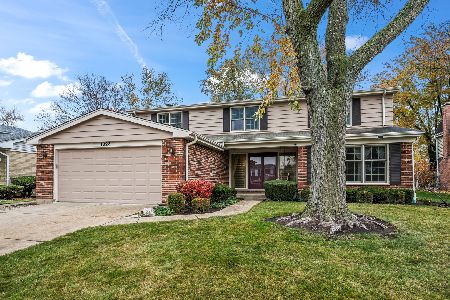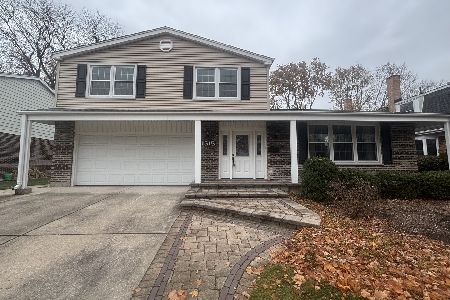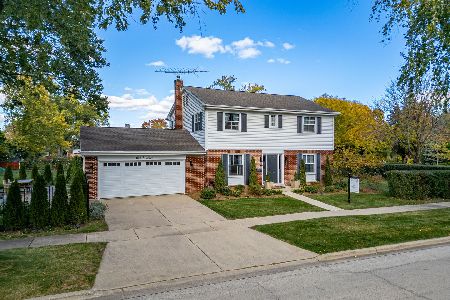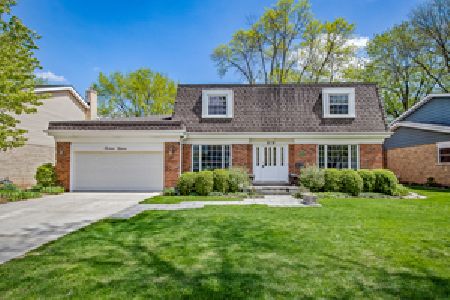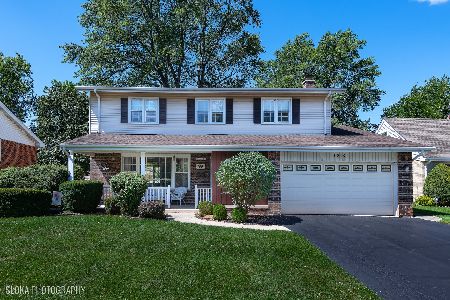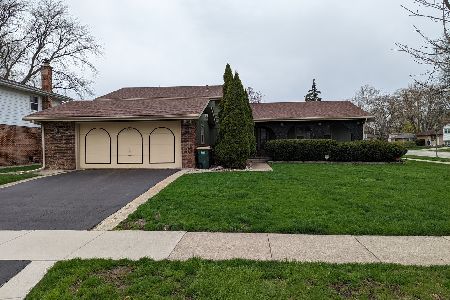1315 Chestnut Avenue, Arlington Heights, Illinois 60005
$700,000
|
Sold
|
|
| Status: | Closed |
| Sqft: | 2,640 |
| Cost/Sqft: | $252 |
| Beds: | 4 |
| Baths: | 3 |
| Year Built: | 1971 |
| Property Taxes: | $11,259 |
| Days On Market: | 319 |
| Lot Size: | 0,21 |
Description
Welcome to this stunning home, richly updated in the finest of taste. As you enter the home you are greeted by a large, light and welcoming foyer and open flowing floor plan. Beautiful hardwood flooring throughout, crown moldings, newer large windows letting lots of natural light flow, and a custom wrought iron banister from foyer to second floor are just a few of the features making this home so special. The first floor features a thoughtfully designed open concept gourmet kitchen with an abundance of custom cabinetry, center prep/breakfast island, high-end appliances and recessed lighting. The kitchen and its bright and sunny breakfast room opens to the family room and is accentuated by a floor-to-ceiling wood-burning fireplace with a brick surround. Formal dining and living rooms are perfect for entertaining. All four of the second floor bedrooms have large closets offering excellent storage. The primary ensuite features a tastefully designed bathroom with a double bowl vanity and shower. The large finished basement boasts newer carpeting and is perfect for a movie and game room, and offers excellent space for a home office. The basement also offers a huge storage room. The home sits on an interior maturely landscaped lot and features a large, fully fenced yard with two patios, perfect for a summer BBQ. It is close to wonderful downtown Arlington Hts and all that it has to offer. Close by are the Metra, restaurants, parks and close proximity to highways and schools.
Property Specifics
| Single Family | |
| — | |
| — | |
| 1971 | |
| — | |
| — | |
| No | |
| 0.21 |
| Cook | |
| — | |
| — / Not Applicable | |
| — | |
| — | |
| — | |
| 12279671 | |
| 08092330090000 |
Nearby Schools
| NAME: | DISTRICT: | DISTANCE: | |
|---|---|---|---|
|
Grade School
Dryden Elementary School |
25 | — | |
|
Middle School
South Middle School |
25 | Not in DB | |
|
High School
Rolling Meadows High School |
214 | Not in DB | |
Property History
| DATE: | EVENT: | PRICE: | SOURCE: |
|---|---|---|---|
| 8 May, 2023 | Sold | $635,000 | MRED MLS |
| 12 Mar, 2023 | Under contract | $625,000 | MRED MLS |
| 7 Mar, 2023 | Listed for sale | $625,000 | MRED MLS |
| 17 Mar, 2025 | Sold | $700,000 | MRED MLS |
| 2 Feb, 2025 | Under contract | $665,000 | MRED MLS |
| 30 Jan, 2025 | Listed for sale | $665,000 | MRED MLS |
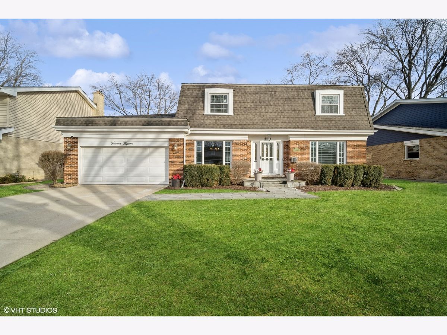
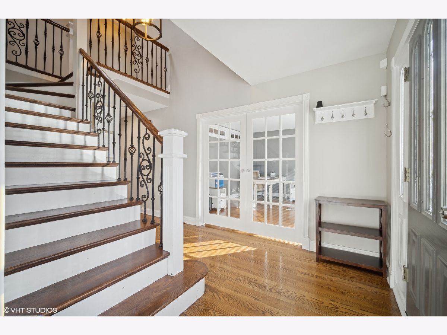
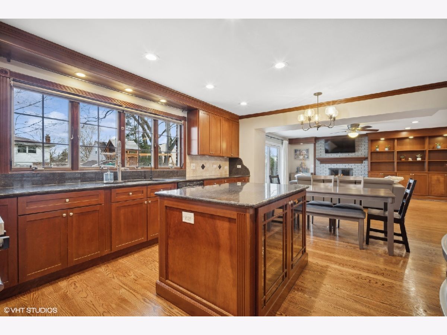
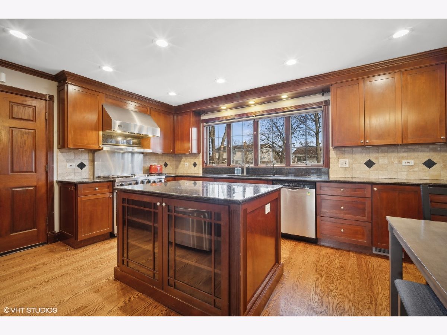
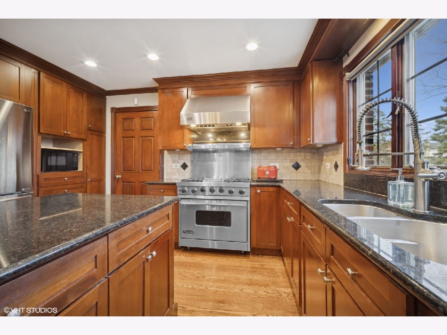
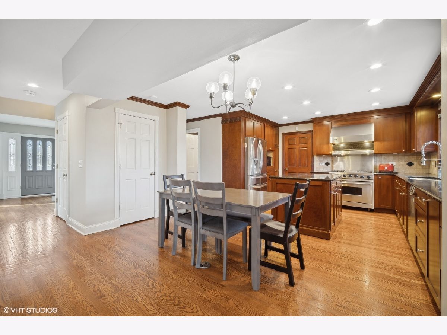
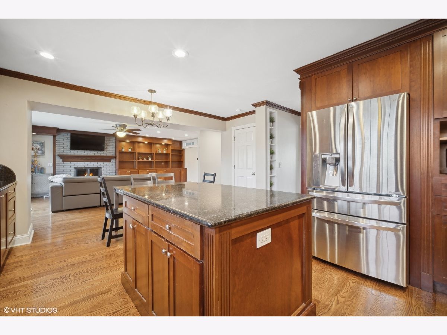
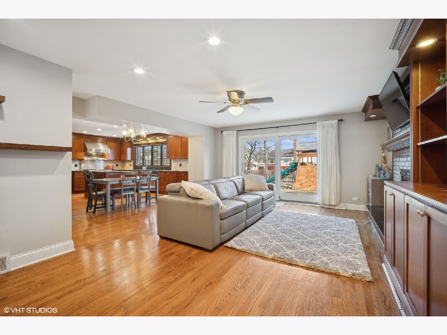
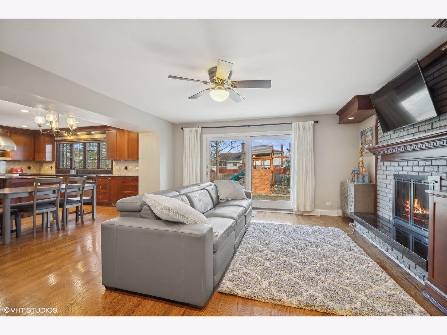
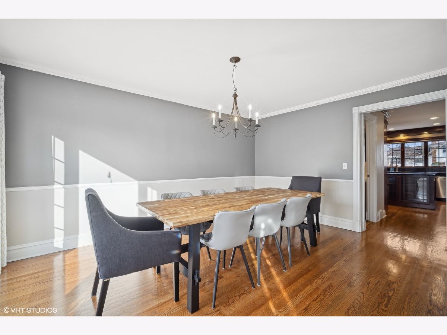
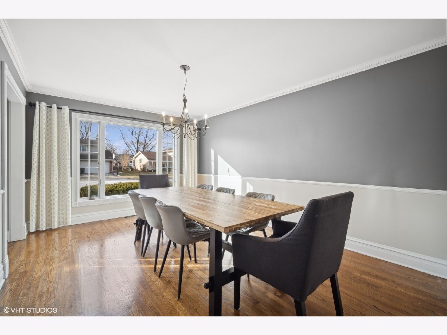
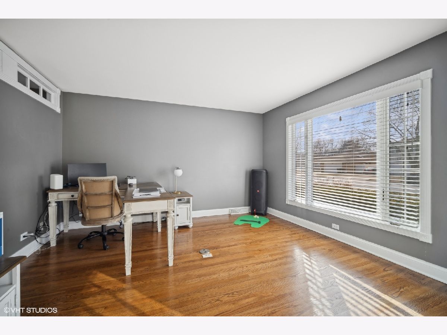
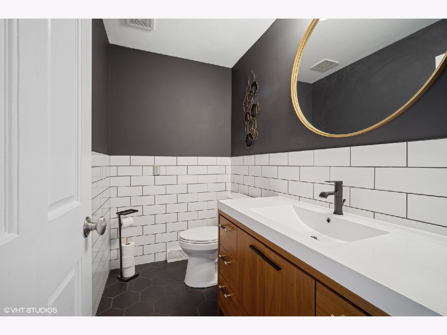
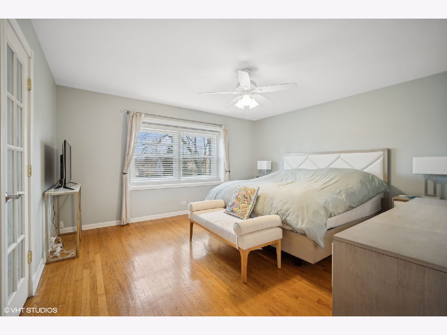
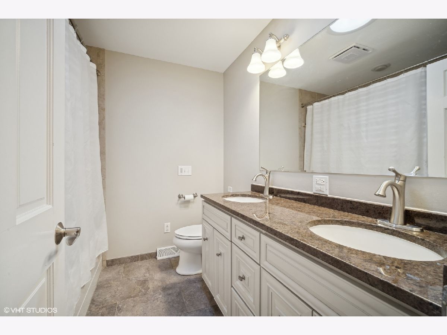
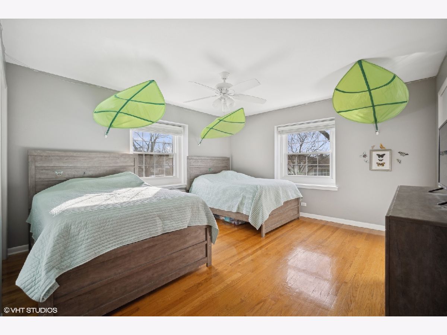
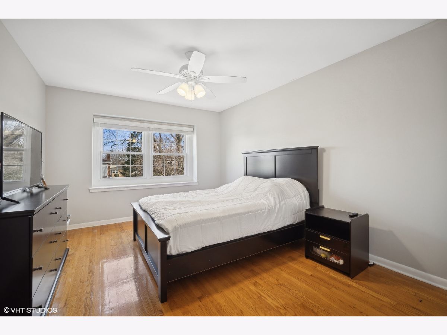
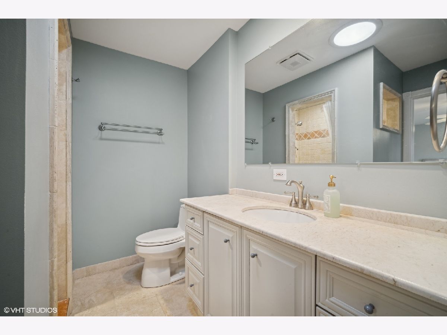
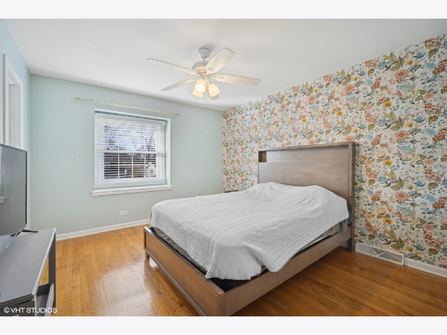
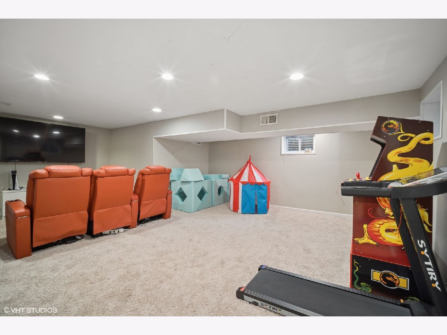
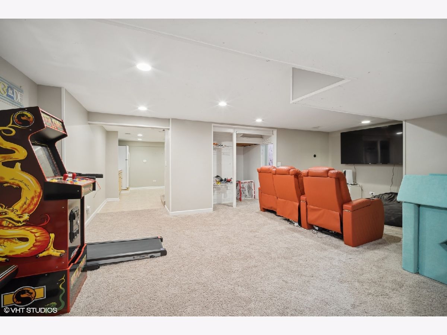
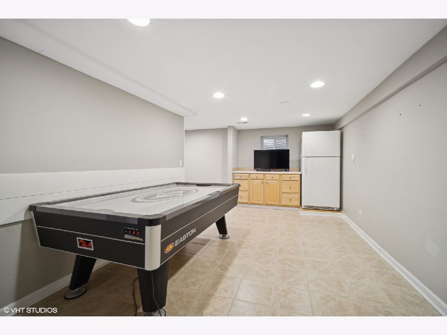
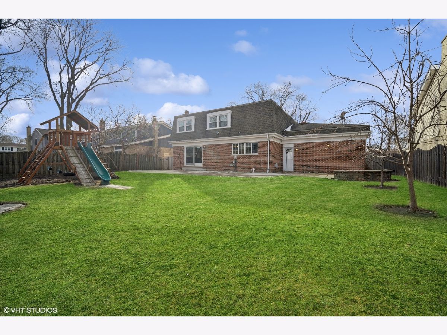
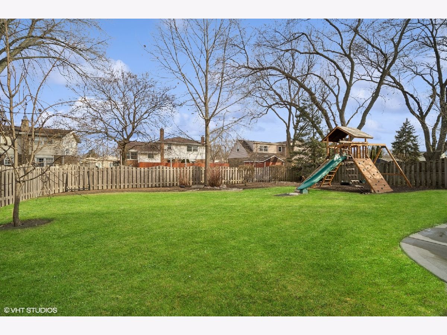
Room Specifics
Total Bedrooms: 4
Bedrooms Above Ground: 4
Bedrooms Below Ground: 0
Dimensions: —
Floor Type: —
Dimensions: —
Floor Type: —
Dimensions: —
Floor Type: —
Full Bathrooms: 3
Bathroom Amenities: Separate Shower,Double Sink
Bathroom in Basement: 0
Rooms: —
Basement Description: Finished,Rec/Family Area,Storage Space
Other Specifics
| 2 | |
| — | |
| Concrete | |
| — | |
| — | |
| 70X127 | |
| — | |
| — | |
| — | |
| — | |
| Not in DB | |
| — | |
| — | |
| — | |
| — |
Tax History
| Year | Property Taxes |
|---|---|
| 2023 | $10,186 |
| 2025 | $11,259 |
Contact Agent
Nearby Similar Homes
Nearby Sold Comparables
Contact Agent
Listing Provided By
@properties Christie's International Real Estate

