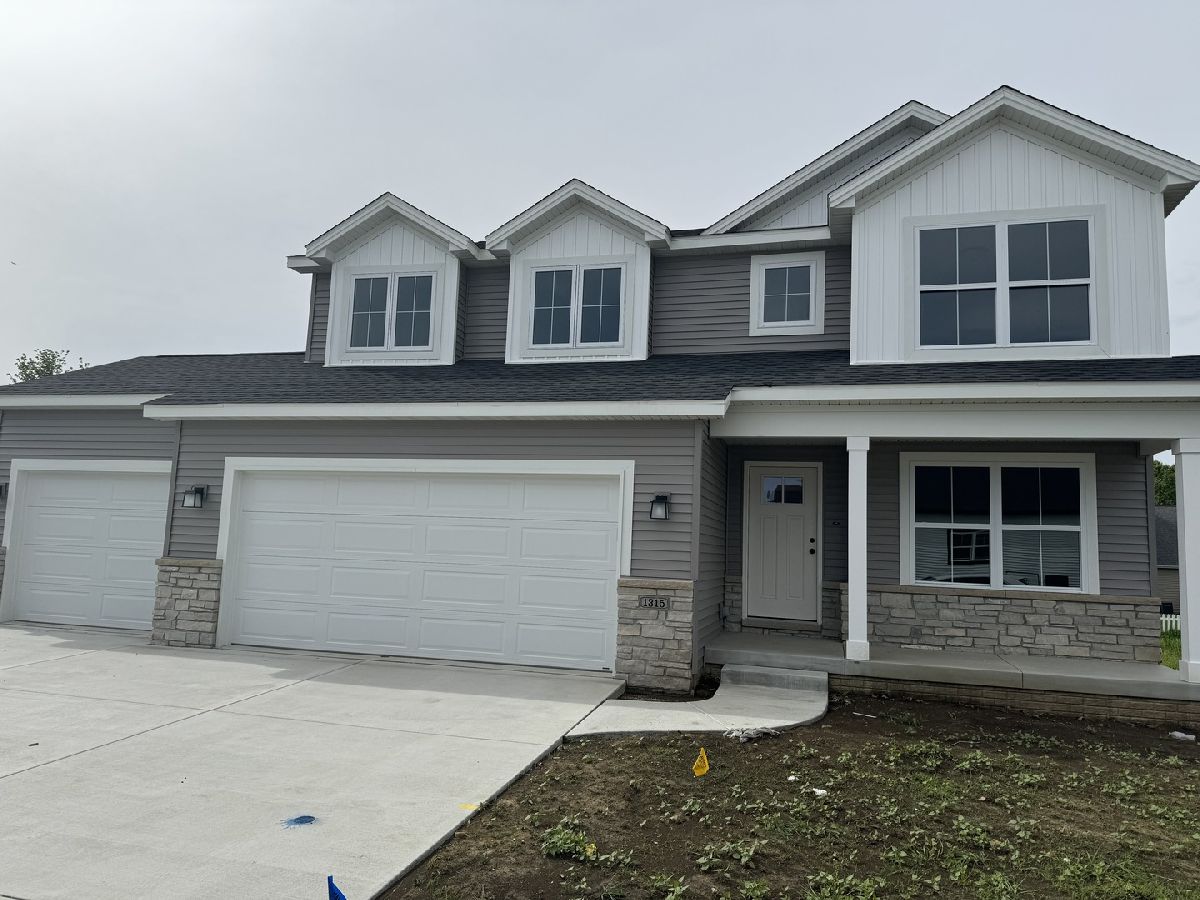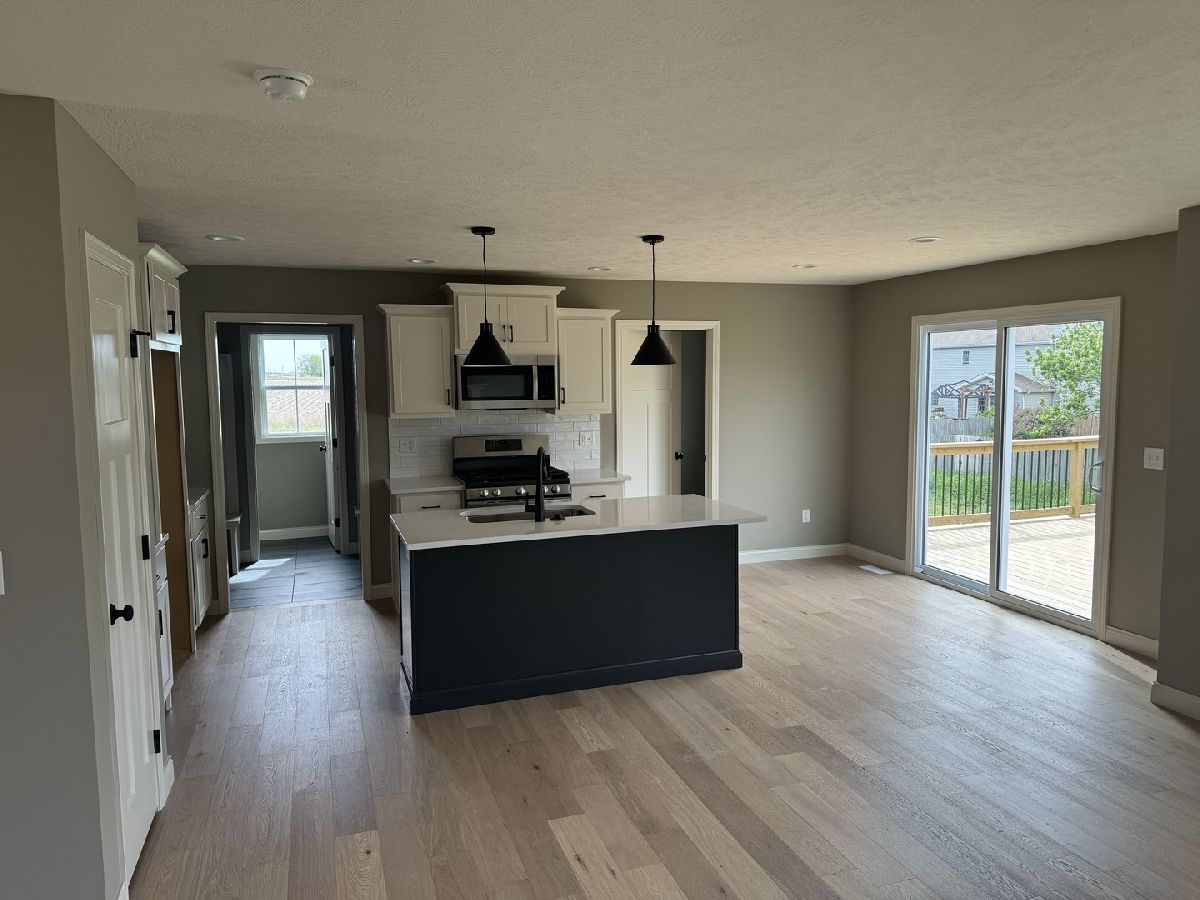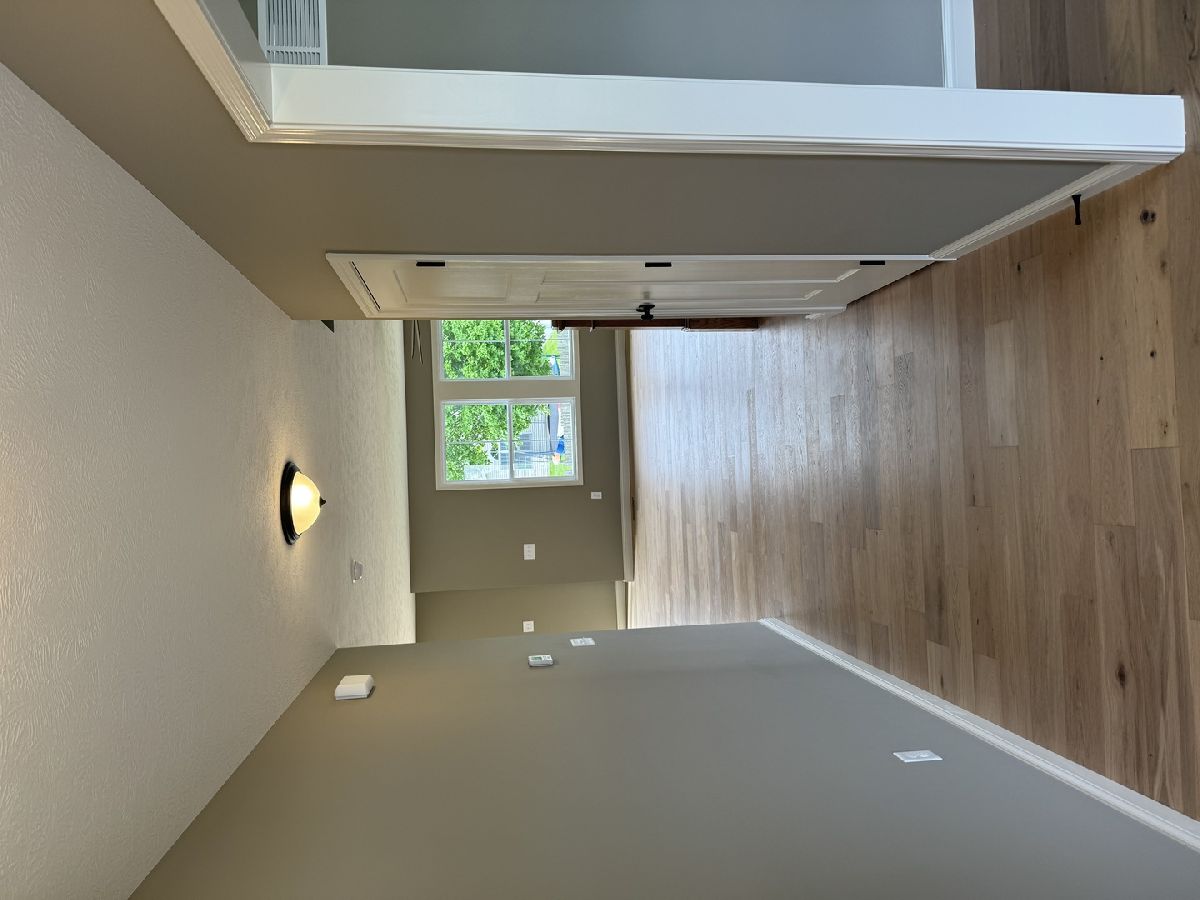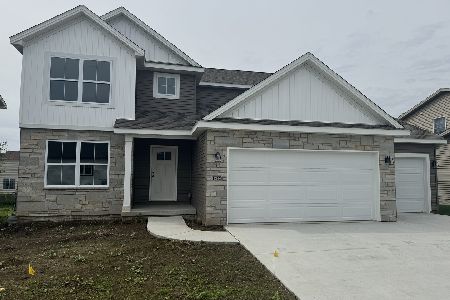1315 Galway Drive, Normal, Illinois 61761
$411,000
|
Sold
|
|
| Status: | Closed |
| Sqft: | 2,221 |
| Cost/Sqft: | $185 |
| Beds: | 4 |
| Baths: | 3 |
| Year Built: | 2024 |
| Property Taxes: | $1,365 |
| Days On Market: | 723 |
| Lot Size: | 0,00 |
Description
Franke Construction home in Kelley Glen. Open floorplan with island open to dining area. Separate office space listed under living rm dimensions. Flex room/dining room in the front of the home. Back hall features locker area plus a large walk in pantry or closet area near 1/2 bath. Laundry room upstairs. Unfinished basement with rough in for bathroom. Agent interest. Full/active Radon system installed.
Property Specifics
| Single Family | |
| — | |
| — | |
| 2024 | |
| — | |
| — | |
| No | |
| — |
| — | |
| Kelley Glen | |
| — / Not Applicable | |
| — | |
| — | |
| — | |
| 11969620 | |
| 1422276061 |
Nearby Schools
| NAME: | DISTRICT: | DISTANCE: | |
|---|---|---|---|
|
Grade School
Prairieland Elementary |
5 | — | |
|
Middle School
Parkside Jr High |
5 | Not in DB | |
|
High School
Normal Community West High Schoo |
5 | Not in DB | |
Property History
| DATE: | EVENT: | PRICE: | SOURCE: |
|---|---|---|---|
| 21 Apr, 2025 | Sold | $411,000 | MRED MLS |
| 13 Mar, 2025 | Under contract | $409,900 | MRED MLS |
| — | Last price change | $415,000 | MRED MLS |
| 29 Jan, 2024 | Listed for sale | $429,900 | MRED MLS |















Room Specifics
Total Bedrooms: 4
Bedrooms Above Ground: 4
Bedrooms Below Ground: 0
Dimensions: —
Floor Type: —
Dimensions: —
Floor Type: —
Dimensions: —
Floor Type: —
Full Bathrooms: 3
Bathroom Amenities: —
Bathroom in Basement: 0
Rooms: —
Basement Description: —
Other Specifics
| 3 | |
| — | |
| — | |
| — | |
| — | |
| 65X126 | |
| — | |
| — | |
| — | |
| — | |
| Not in DB | |
| — | |
| — | |
| — | |
| — |
Tax History
| Year | Property Taxes |
|---|---|
| 2025 | $1,365 |
Contact Agent
Nearby Similar Homes
Nearby Sold Comparables
Contact Agent
Listing Provided By
Keller Williams Revolution









