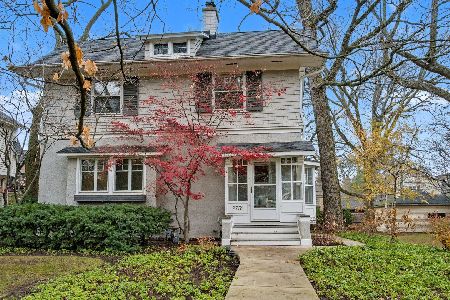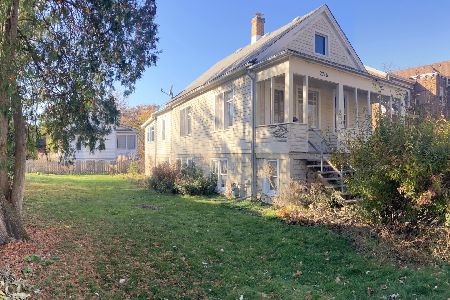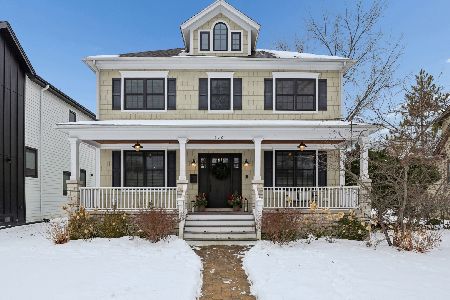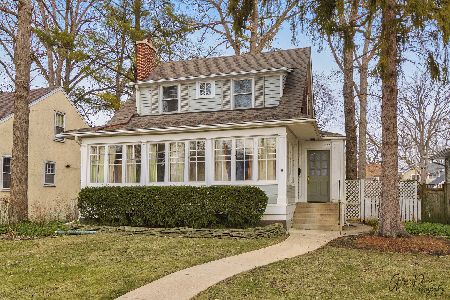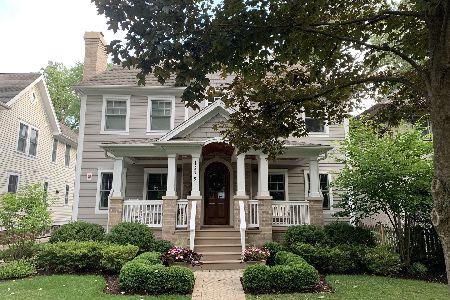1315 Gregory Avenue, Wilmette, Illinois 60091
$1,710,000
|
Sold
|
|
| Status: | Closed |
| Sqft: | 5,229 |
| Cost/Sqft: | $333 |
| Beds: | 5 |
| Baths: | 6 |
| Year Built: | 2017 |
| Property Taxes: | $0 |
| Days On Market: | 3003 |
| Lot Size: | 0,00 |
Description
Smashing new construction, crafted with the finest materials and design, located in sought after McKenzie school district! Ideal floor plan with 6 bedrooms and 5.1 baths over four floors of luxurious living. Incredible details bring this house to life with gourmet chef's kitchen, oversize island, top of the line appliances, large eat-in area, built out mudroom. Custom millwork and beamed ceilings in the family room. First floor office/sunroom. Oak hardwood floors throughout first and second floor. Second floor has 4 large bedrooms with fabulous master suite w/ heated floors,his/hers walk in closets and soaking tub. Ideal 3rd flr w/private bedrm/bath and sitting rm. The lower level has 9' ceilings and abundant light, large rec room, 6th bedroom, full bath, exercise room and large storage area. Walk to schools, town, train and parks. Transitional and savvy in everyway possible. Well known experienced Wilmette builder.
Property Specifics
| Single Family | |
| — | |
| — | |
| 2017 | |
| Full | |
| — | |
| No | |
| — |
| Cook | |
| Mckenzie | |
| 0 / Not Applicable | |
| None | |
| Public | |
| Public Sewer | |
| 09815674 | |
| 05343060060000 |
Nearby Schools
| NAME: | DISTRICT: | DISTANCE: | |
|---|---|---|---|
|
Grade School
Mckenzie Elementary School |
39 | — | |
|
Middle School
Highcrest Middle School |
39 | Not in DB | |
|
High School
New Trier Twp H.s. Northfield/wi |
203 | Not in DB | |
Property History
| DATE: | EVENT: | PRICE: | SOURCE: |
|---|---|---|---|
| 4 Jan, 2017 | Sold | $606,000 | MRED MLS |
| 10 Oct, 2016 | Under contract | $628,000 | MRED MLS |
| 5 Oct, 2016 | Listed for sale | $628,000 | MRED MLS |
| 2 Apr, 2018 | Sold | $1,710,000 | MRED MLS |
| 13 Feb, 2018 | Under contract | $1,739,000 | MRED MLS |
| — | Last price change | $1,765,000 | MRED MLS |
| 11 Dec, 2017 | Listed for sale | $1,765,000 | MRED MLS |
Room Specifics
Total Bedrooms: 6
Bedrooms Above Ground: 5
Bedrooms Below Ground: 1
Dimensions: —
Floor Type: Hardwood
Dimensions: —
Floor Type: Hardwood
Dimensions: —
Floor Type: Hardwood
Dimensions: —
Floor Type: —
Dimensions: —
Floor Type: —
Full Bathrooms: 6
Bathroom Amenities: —
Bathroom in Basement: 1
Rooms: Office,Mud Room,Bedroom 5,Breakfast Room,Loft,Bedroom 6,Recreation Room,Exercise Room
Basement Description: Finished
Other Specifics
| 2 | |
| — | |
| — | |
| Patio, Porch | |
| — | |
| 50 X 175 | |
| — | |
| Full | |
| Bar-Wet, Hardwood Floors, Heated Floors, Second Floor Laundry | |
| Double Oven, Microwave, Dishwasher, High End Refrigerator, Washer, Dryer, Disposal, Stainless Steel Appliance(s), Range Hood | |
| Not in DB | |
| Park, Curbs, Sidewalks, Street Lights | |
| — | |
| — | |
| Wood Burning, Gas Starter |
Tax History
| Year | Property Taxes |
|---|---|
| 2017 | $13,952 |
Contact Agent
Nearby Similar Homes
Nearby Sold Comparables
Contact Agent
Listing Provided By
Coldwell Banker Realty


