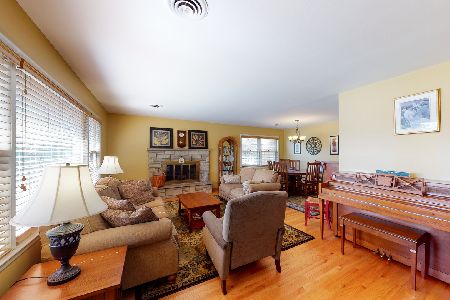1315 Hollywood Avenue, Glenview, Illinois 60025
$852,000
|
Sold
|
|
| Status: | Closed |
| Sqft: | 3,891 |
| Cost/Sqft: | $218 |
| Beds: | 5 |
| Baths: | 6 |
| Year Built: | 2000 |
| Property Taxes: | $16,686 |
| Days On Market: | 1930 |
| Lot Size: | 0,20 |
Description
Stately full brick home with tons of curb appeal in ideal Glenview location, 1315 Hollywood is bound to have everything you are looking for and more. Over 3800 square feet plus a full finished basement, this home is ready to be made your own. Upon entering you have a generous size living room and formal dining room, connected to the kitchen by a butler's pantry and walk in pantry. Large eat in kitchen with ample cabinetry and island with seating is open to a family room with volume ceilings, gas fireplace, and tons of natural light throughout. Off your kitchen you have a newer Trex deck and paver patio, plenty of space to entertain in your private backyard. Large mudroom with tons of storage off your two car garage. First floor office/bedroom, full bath plus a powder room on the main level. Ideal floorplan for working from home, schooling from home or out of town guests. On the second floor you have 4 generous size bedrooms with 3 full baths, second floor laundry room with utility sink. Primary suite with large master bath with a separate bathtub and shower, dual closets. Second bedroom has an en suite bath. Bedrooms 3 and 4 are both generous sizes and share a hall bath. Hardwood floors throughout the home. The finished basement boasts tall ceilings, a full bath, wet bar, pool table area, space for a basement recreation area, as well as an exercise room. All of this being a stone's throw from both the primary and elementary schools, parks, Wagner Farm, the train, shopping, restaurants and entertainment. Highly coveted District 34/225 schools; Glenbrook South High School was just ranked #8 in best high schools in Illinois by Niche! Don't miss this one!
Property Specifics
| Single Family | |
| — | |
| — | |
| 2000 | |
| Full | |
| — | |
| No | |
| 0.2 |
| Cook | |
| — | |
| — / Not Applicable | |
| None | |
| Lake Michigan,Public | |
| Public Sewer | |
| 10862721 | |
| 04264130410000 |
Nearby Schools
| NAME: | DISTRICT: | DISTANCE: | |
|---|---|---|---|
|
Grade School
Lyon Elementary School |
34 | — | |
|
Middle School
Attea Middle School |
34 | Not in DB | |
|
High School
Glenbrook South High School |
225 | Not in DB | |
|
Alternate Elementary School
Pleasant Ridge Elementary School |
— | Not in DB | |
Property History
| DATE: | EVENT: | PRICE: | SOURCE: |
|---|---|---|---|
| 7 Dec, 2020 | Sold | $852,000 | MRED MLS |
| 7 Oct, 2020 | Under contract | $850,000 | MRED MLS |
| 6 Oct, 2020 | Listed for sale | $850,000 | MRED MLS |
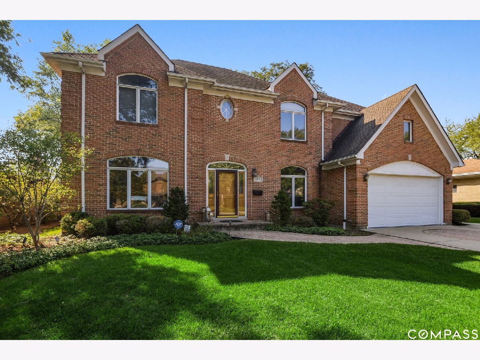
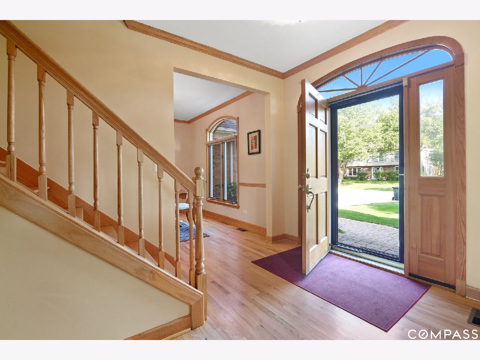
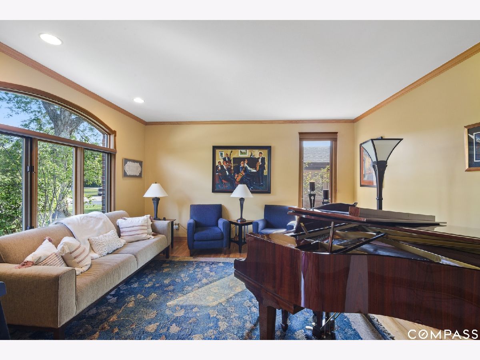
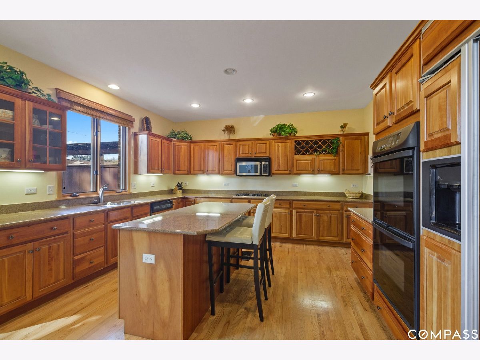
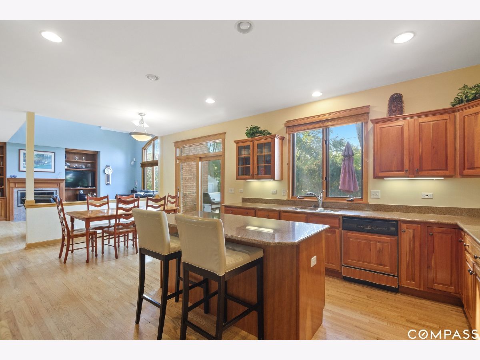
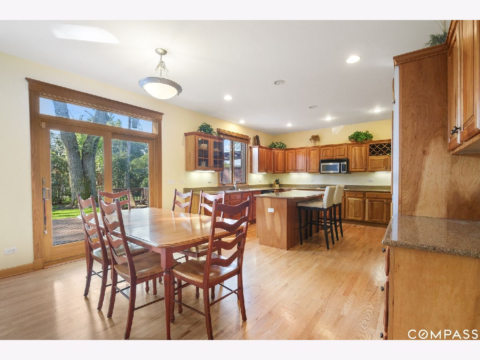
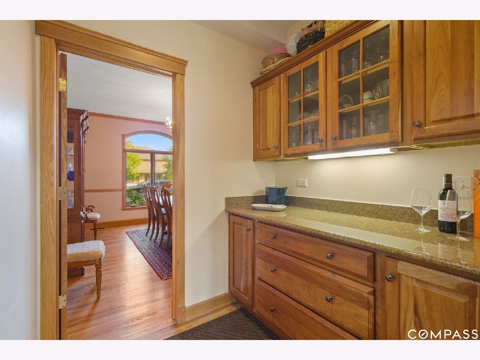
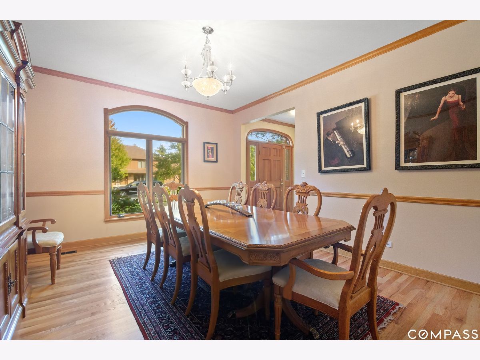
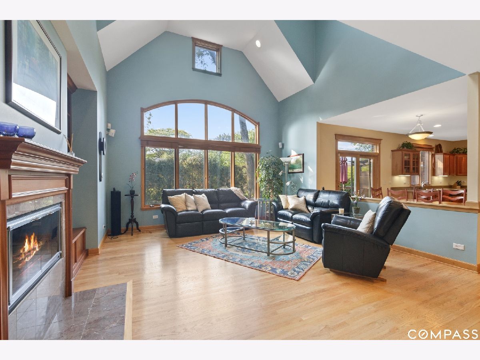
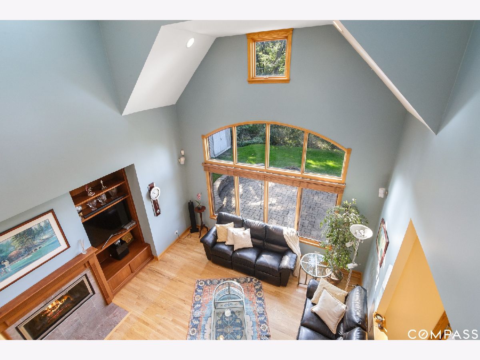
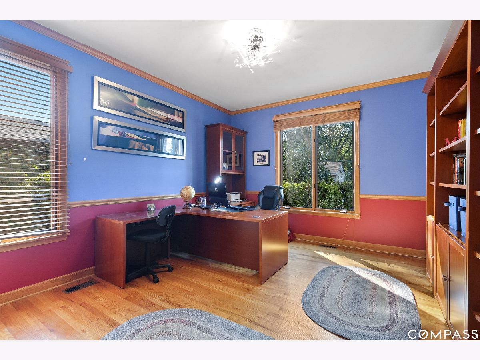
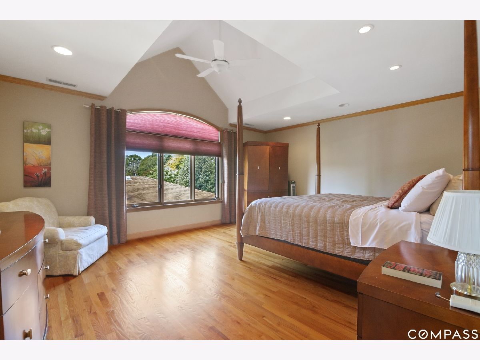
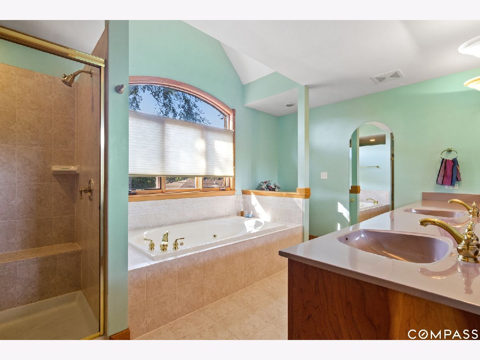
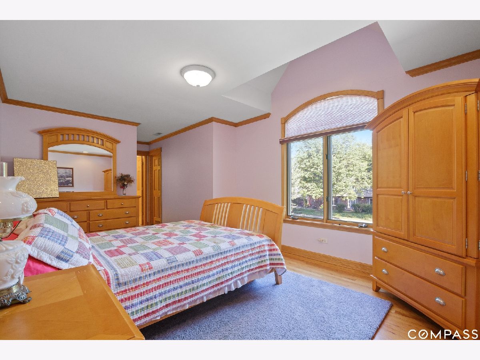
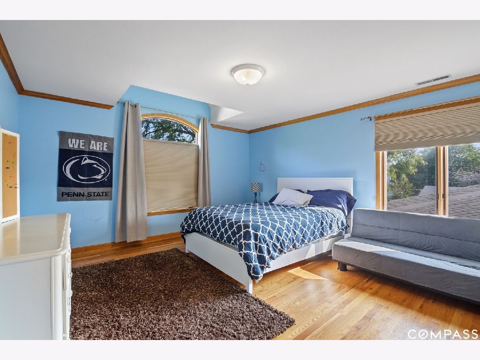
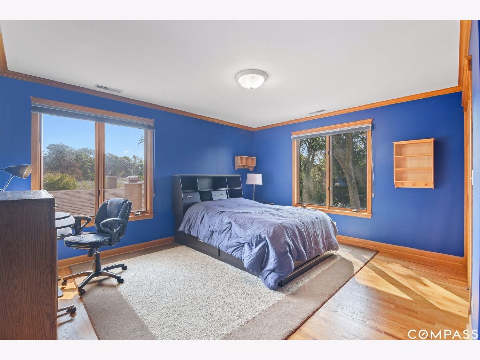
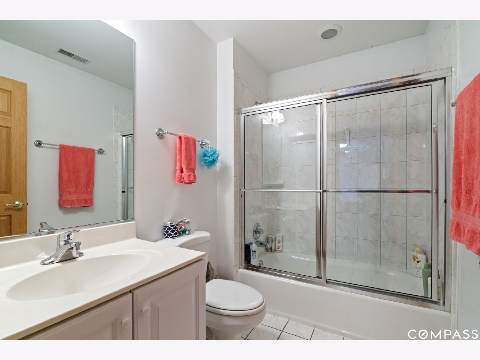

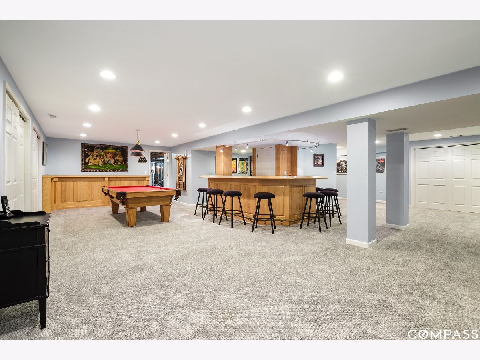
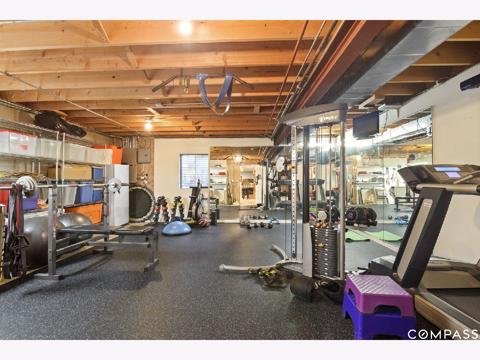
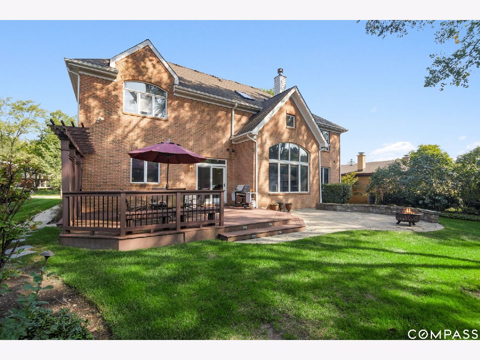

Room Specifics
Total Bedrooms: 5
Bedrooms Above Ground: 5
Bedrooms Below Ground: 0
Dimensions: —
Floor Type: Hardwood
Dimensions: —
Floor Type: Hardwood
Dimensions: —
Floor Type: Hardwood
Dimensions: —
Floor Type: —
Full Bathrooms: 6
Bathroom Amenities: —
Bathroom in Basement: 1
Rooms: Bedroom 5,Recreation Room,Exercise Room,Mud Room,Foyer
Basement Description: Finished,Egress Window,Rec/Family Area,Storage Space
Other Specifics
| 2 | |
| — | |
| — | |
| — | |
| — | |
| 123X71 | |
| — | |
| Full | |
| Vaulted/Cathedral Ceilings, Skylight(s), Hardwood Floors, First Floor Bedroom, Second Floor Laundry, First Floor Full Bath, Built-in Features, Walk-In Closet(s), Bookcases, Open Floorplan, Drapes/Blinds, Granite Counters, Separate Dining Room | |
| Double Oven, Microwave, Dishwasher, Refrigerator, Washer, Dryer | |
| Not in DB | |
| Curbs, Sidewalks | |
| — | |
| — | |
| Gas Log |
Tax History
| Year | Property Taxes |
|---|---|
| 2020 | $16,686 |
Contact Agent
Nearby Similar Homes
Nearby Sold Comparables
Contact Agent
Listing Provided By
Compass







