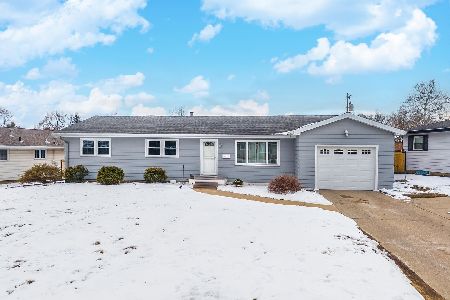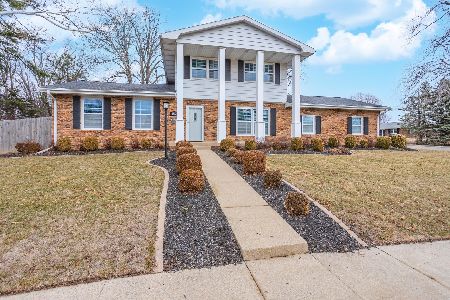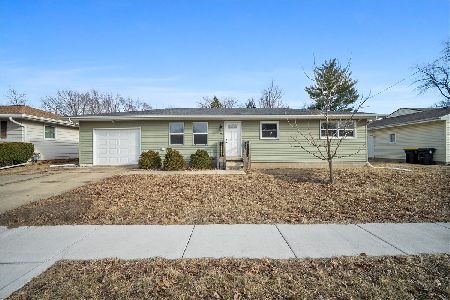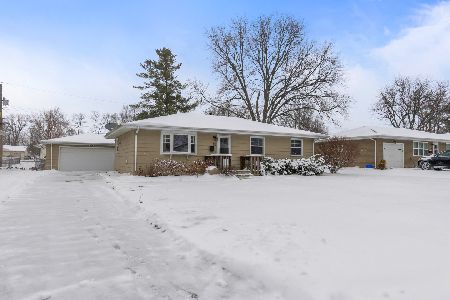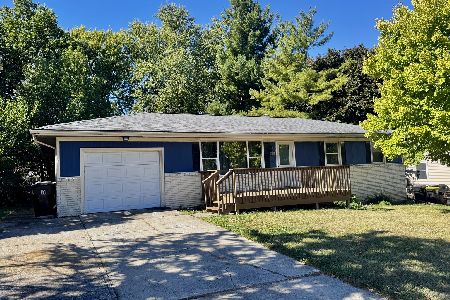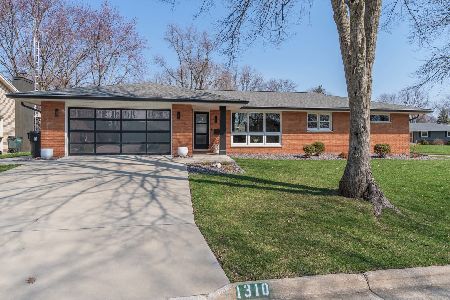1315 Joan Way, Normal, Illinois 61761
$177,000
|
Sold
|
|
| Status: | Closed |
| Sqft: | 2,760 |
| Cost/Sqft: | $65 |
| Beds: | 4 |
| Baths: | 3 |
| Year Built: | 1968 |
| Property Taxes: | $3,241 |
| Days On Market: | 2329 |
| Lot Size: | 0,40 |
Description
Location Location Location!!! Wonderful, well maintained, 4 Bedroom 3 Full Bath Quad-Level home in Pleasant Hills. Updates include exterior paint, electrical panel, water heater, garage attic fan and 6 windows all in 2018. Roof in 2016. Walk out lower level to the garage for easy access. Main floor laundry. HUGE lot that backs up to the Constitution Trail with great tree-line for privacy while entertaining on the deck. Lots of living space and storage galore!
Property Specifics
| Single Family | |
| — | |
| Quad Level | |
| 1968 | |
| Full | |
| — | |
| No | |
| 0.4 |
| Mc Lean | |
| Pleasant Hills | |
| — / Not Applicable | |
| None | |
| Public | |
| Public Sewer | |
| 10549785 | |
| 1427455026 |
Nearby Schools
| NAME: | DISTRICT: | DISTANCE: | |
|---|---|---|---|
|
Grade School
Colene Hoose Elementary |
5 | — | |
|
Middle School
Chiddix Jr High |
5 | Not in DB | |
|
High School
Normal Community West High Schoo |
5 | Not in DB | |
Property History
| DATE: | EVENT: | PRICE: | SOURCE: |
|---|---|---|---|
| 10 Feb, 2020 | Sold | $177,000 | MRED MLS |
| 12 Jan, 2020 | Under contract | $179,900 | MRED MLS |
| — | Last price change | $185,000 | MRED MLS |
| 16 Oct, 2019 | Listed for sale | $187,900 | MRED MLS |
Room Specifics
Total Bedrooms: 4
Bedrooms Above Ground: 4
Bedrooms Below Ground: 0
Dimensions: —
Floor Type: Carpet
Dimensions: —
Floor Type: Carpet
Dimensions: —
Floor Type: Carpet
Full Bathrooms: 3
Bathroom Amenities: —
Bathroom in Basement: 0
Rooms: Recreation Room
Basement Description: Finished,Crawl
Other Specifics
| 2 | |
| Concrete Perimeter | |
| — | |
| — | |
| — | |
| 65X120X115X136 | |
| — | |
| None | |
| — | |
| Range, Dishwasher, Refrigerator, Washer, Dryer | |
| Not in DB | |
| — | |
| — | |
| — | |
| — |
Tax History
| Year | Property Taxes |
|---|---|
| 2020 | $3,241 |
Contact Agent
Nearby Similar Homes
Nearby Sold Comparables
Contact Agent
Listing Provided By
RE/MAX Rising

