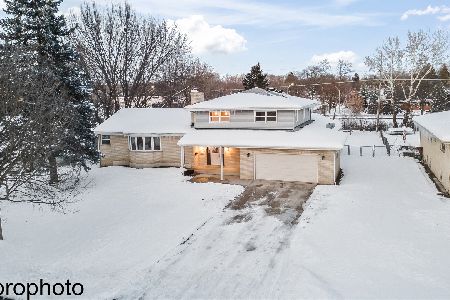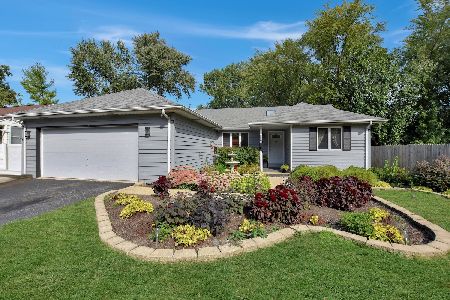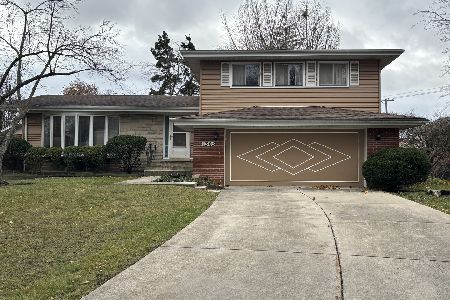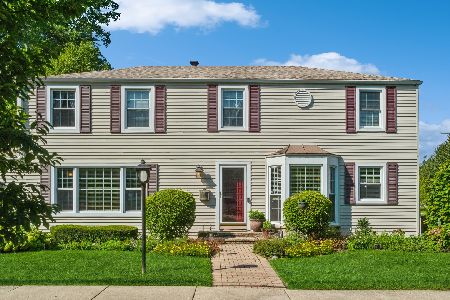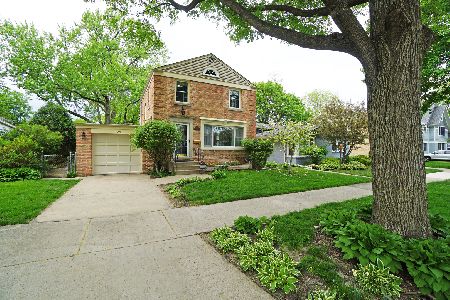1315 Oakton Street, Arlington Heights, Illinois 60004
$350,000
|
Sold
|
|
| Status: | Closed |
| Sqft: | 1,152 |
| Cost/Sqft: | $304 |
| Beds: | 3 |
| Baths: | 2 |
| Year Built: | 1959 |
| Property Taxes: | $4,660 |
| Days On Market: | 1713 |
| Lot Size: | 0,08 |
Description
Commuters Dream! A short stroll down the tree lined streets to Arlington Heights down town restaurants, shopping and the Metra Train Station as well as a 5-minute drive to RT 53! First time on the market for this sun drenched and beautifully kept 3 bed 2 full bath ranch home with full basement! The kitchen features granite, stainless steel appliances and built-in banquet seating. Additional Highlights: Re-finished Hardwood Floors (2021), Fresh Paint (2021), Oversized 2.5 Car Garage 22" X 30' and 8 ft high garage doors with enough room for a workshop; Roof (2014), paver patio with a Fenced in Yard, Hot Water Heater (2020), Concrete Driveway (2014), Furnace (2014), A/C (2014). Ideal for the first-time buyer or anyone looking for one level living. Located in the John Hersey High School, District 214 that boasts of a 10 out of 10 rating! You will not be disappointed in this gem and move in ready home!
Property Specifics
| Single Family | |
| — | |
| Ranch | |
| 1959 | |
| Full | |
| RANCH W/ FULL BASEMENT | |
| No | |
| 0.08 |
| Cook | |
| Arlington Park Manor | |
| — / Not Applicable | |
| None | |
| Public | |
| Public Sewer | |
| 11048049 | |
| 03301040050000 |
Nearby Schools
| NAME: | DISTRICT: | DISTANCE: | |
|---|---|---|---|
|
Grade School
Patton Elementary School |
25 | — | |
|
Middle School
Thomas Middle School |
25 | Not in DB | |
|
High School
John Hersey High School |
214 | Not in DB | |
Property History
| DATE: | EVENT: | PRICE: | SOURCE: |
|---|---|---|---|
| 2 Jun, 2021 | Sold | $350,000 | MRED MLS |
| 11 Apr, 2021 | Under contract | $349,900 | MRED MLS |
| 9 Apr, 2021 | Listed for sale | $349,900 | MRED MLS |
| 7 Jul, 2025 | Under contract | $0 | MRED MLS |
| 23 Jun, 2025 | Listed for sale | $0 | MRED MLS |
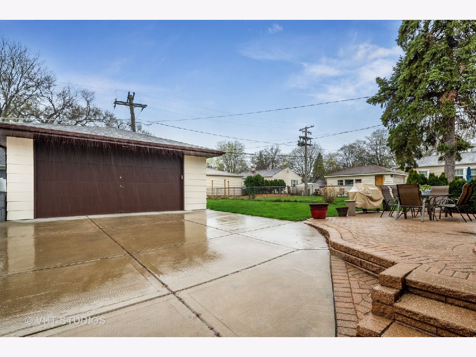
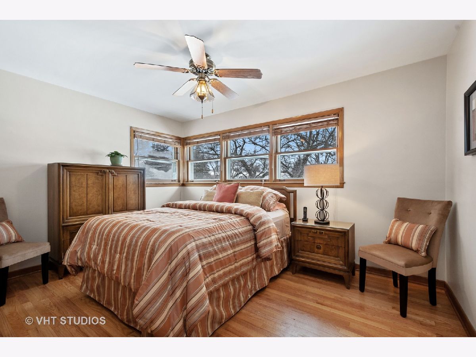
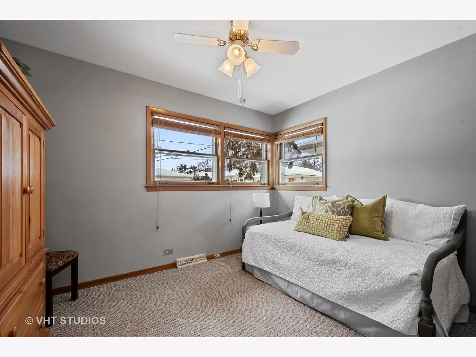
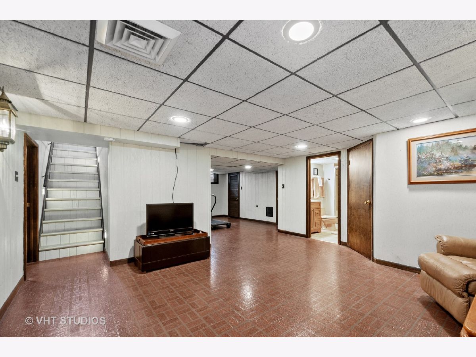
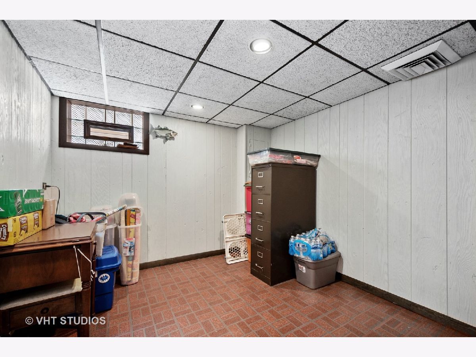
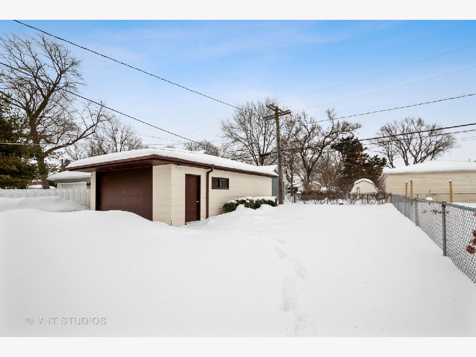
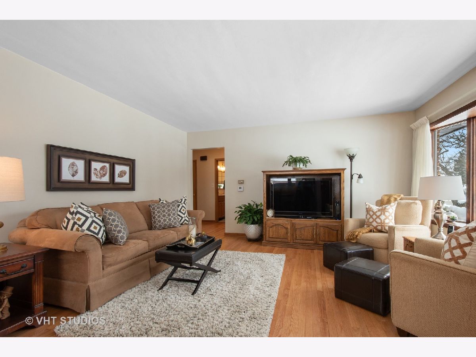
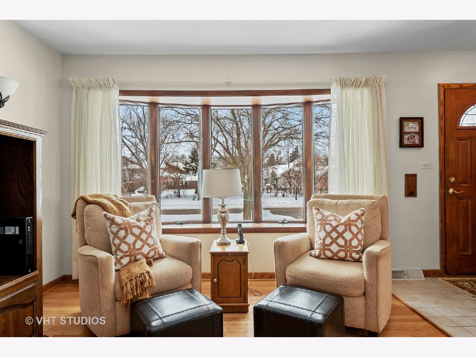
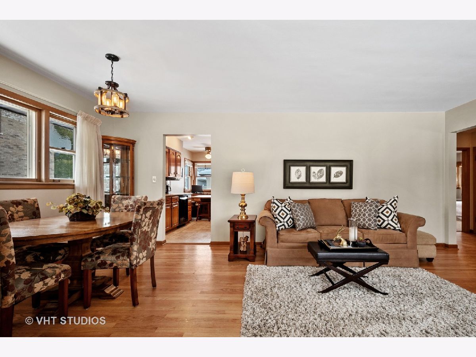
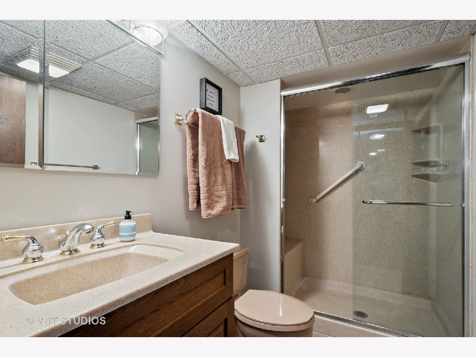
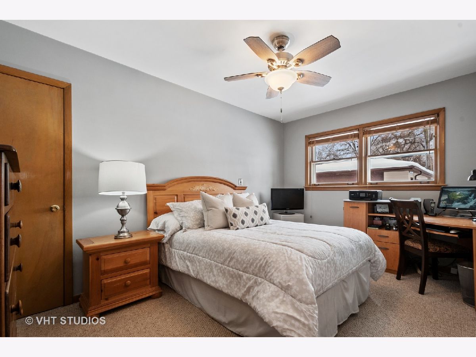
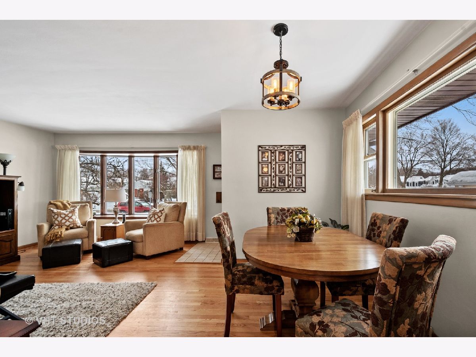
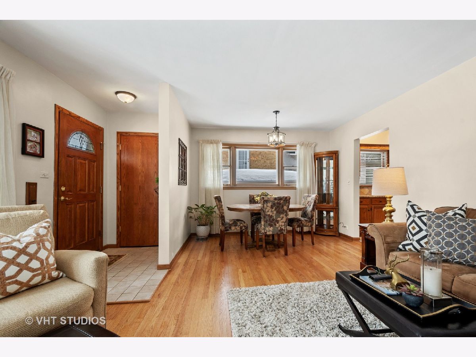
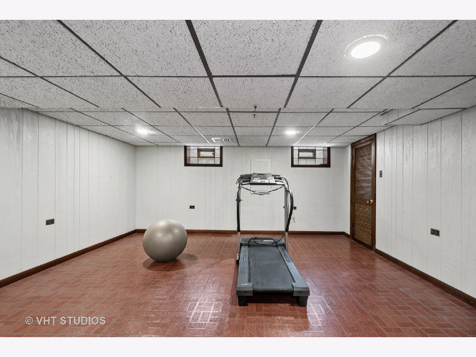
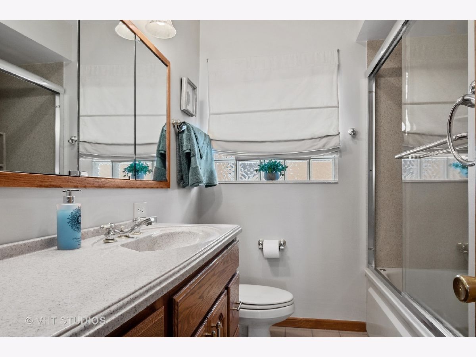
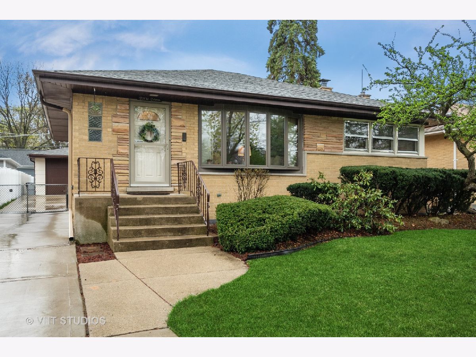
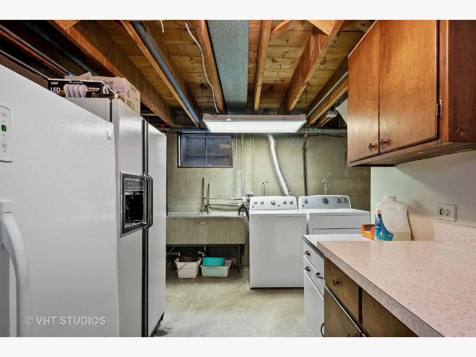
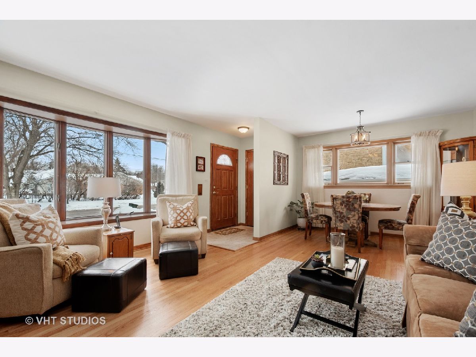
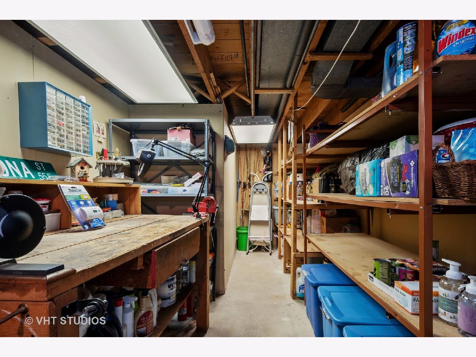
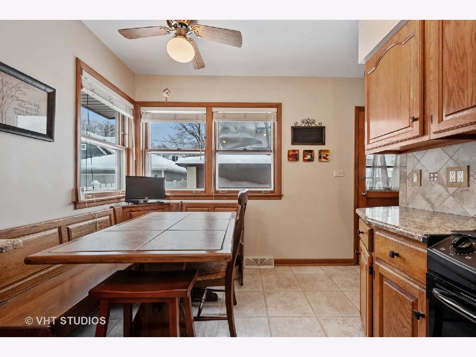
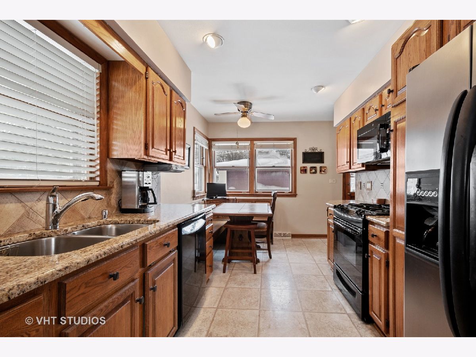
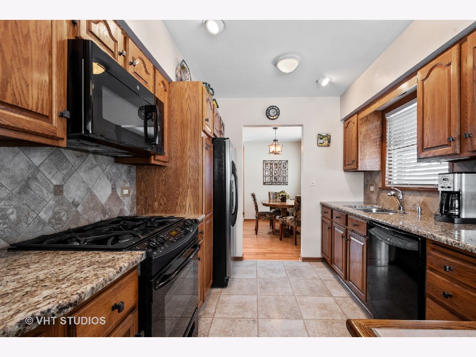
Room Specifics
Total Bedrooms: 3
Bedrooms Above Ground: 3
Bedrooms Below Ground: 0
Dimensions: —
Floor Type: Carpet
Dimensions: —
Floor Type: Carpet
Full Bathrooms: 2
Bathroom Amenities: Separate Shower
Bathroom in Basement: 1
Rooms: Office
Basement Description: Partially Finished
Other Specifics
| 2.5 | |
| Concrete Perimeter | |
| Concrete | |
| Patio | |
| Fenced Yard,Chain Link Fence,Sidewalks | |
| 50 X 135.7 50 X 135.7 | |
| — | |
| None | |
| Hardwood Floors, First Floor Bedroom, First Floor Full Bath | |
| Range, Microwave, Dishwasher, Refrigerator | |
| Not in DB | |
| Park, Pool, Sidewalks, Street Lights, Street Paved | |
| — | |
| — | |
| — |
Tax History
| Year | Property Taxes |
|---|---|
| 2021 | $4,660 |
Contact Agent
Nearby Similar Homes
Nearby Sold Comparables
Contact Agent
Listing Provided By
Baird & Warner

