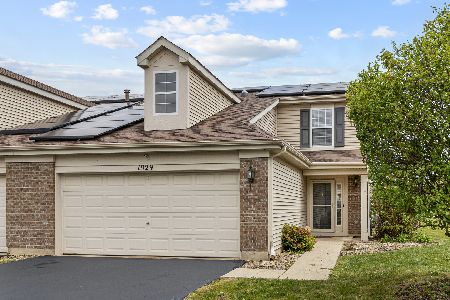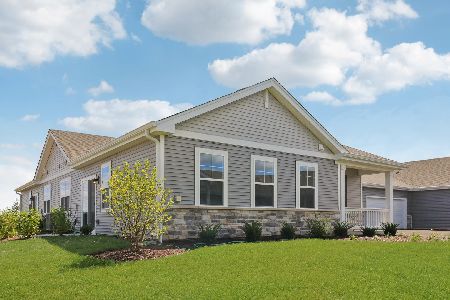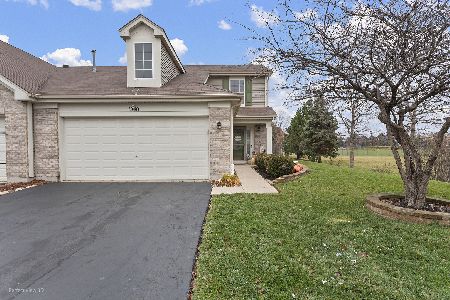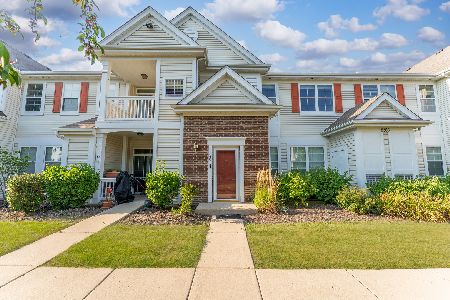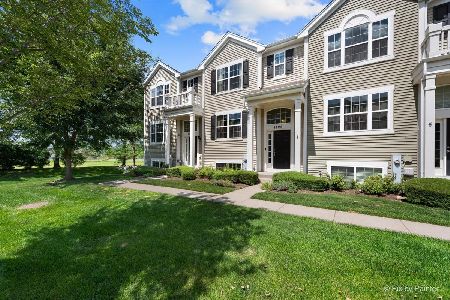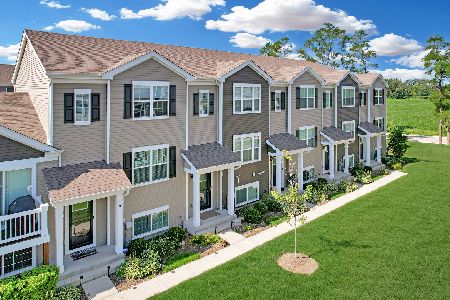1315 Promontory Drive, Pingree Grove, Illinois 60140
$193,000
|
Sold
|
|
| Status: | Closed |
| Sqft: | 1,612 |
| Cost/Sqft: | $118 |
| Beds: | 2 |
| Baths: | 2 |
| Year Built: | 2007 |
| Property Taxes: | $5,427 |
| Days On Market: | 1947 |
| Lot Size: | 0,00 |
Description
Move-in ready duplex with 2 bedrooms, 1 1/2 bathroom and a loft. Beautiful wood laminate flooring in the family room/dining room area. Stainless Steel appliances, granite counters and upgraded cherry cabinets with raised panels and cathedral tops in the kitchen make this a cooks dream! The upstairs has brand new carpet in the 2 bedrooms and loft area. The solar tube in the shared master bath adds plenty of light to the bathroom! Outside you have a 14'x20' stamped concrete patio and a fenced yard for added privacy! Enjoy all that Cambridge Lakes has to offer... community pool, recreation building, fitness center, tennis courts, skate park, baseball and softball fields, stocked ponds, parks and more! Hurry - this one won't last!
Property Specifics
| Condos/Townhomes | |
| 2 | |
| — | |
| 2007 | |
| None | |
| BELLE | |
| No | |
| — |
| Kane | |
| Cambridge Lakes | |
| 80 / Monthly | |
| Insurance,Clubhouse,Exercise Facilities,Pool | |
| Public | |
| Public Sewer, Sewer-Storm | |
| 10786829 | |
| 0230450002 |
Property History
| DATE: | EVENT: | PRICE: | SOURCE: |
|---|---|---|---|
| 12 Aug, 2011 | Sold | $125,000 | MRED MLS |
| 1 Mar, 2011 | Under contract | $130,000 | MRED MLS |
| — | Last price change | $135,000 | MRED MLS |
| 27 Mar, 2010 | Listed for sale | $155,000 | MRED MLS |
| 1 Sep, 2020 | Sold | $193,000 | MRED MLS |
| 26 Jul, 2020 | Under contract | $189,900 | MRED MLS |
| 24 Jul, 2020 | Listed for sale | $189,900 | MRED MLS |
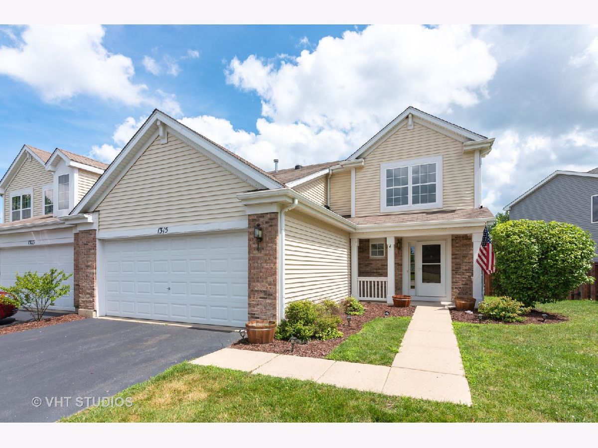
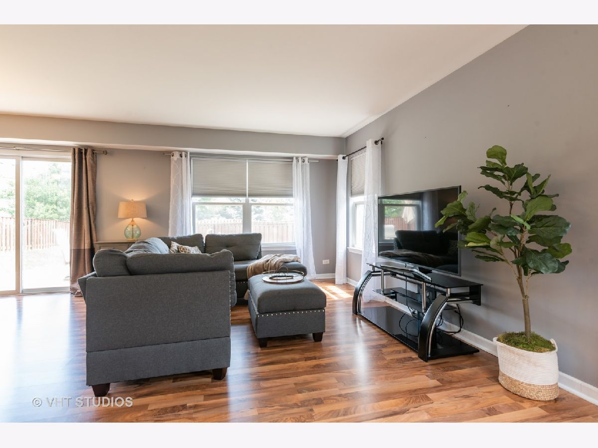
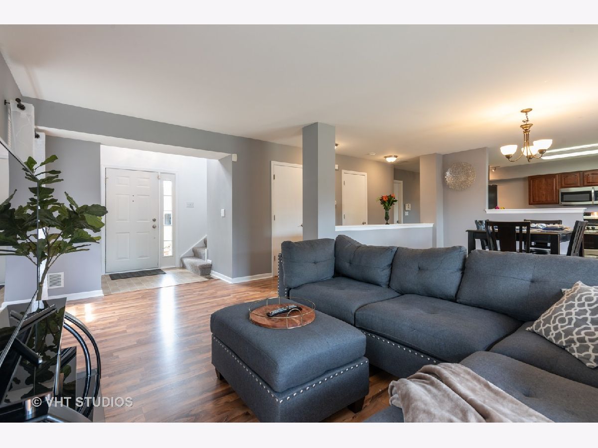
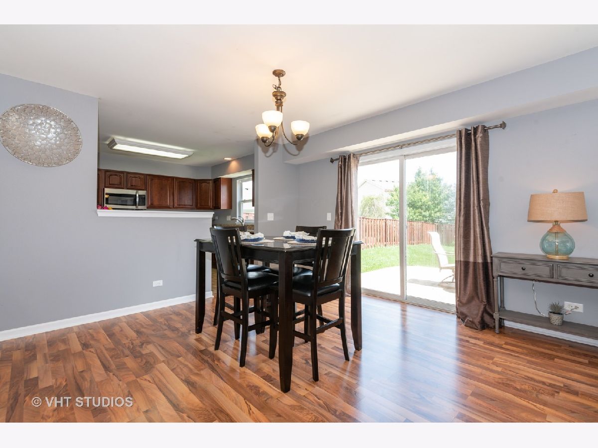
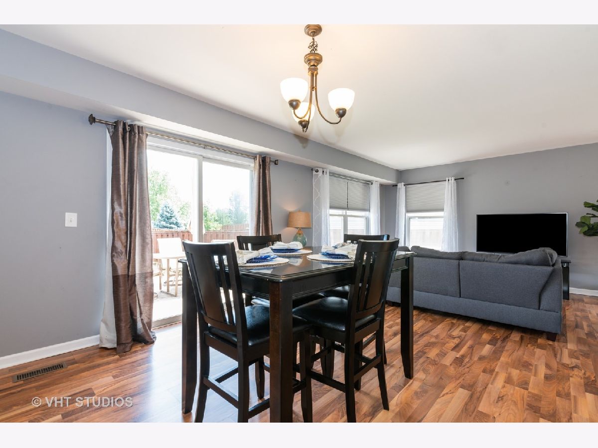
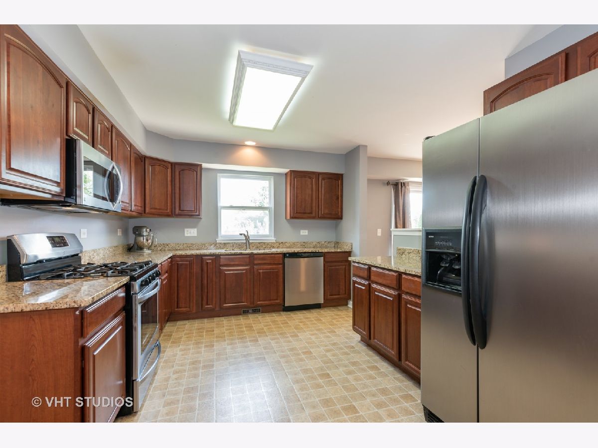
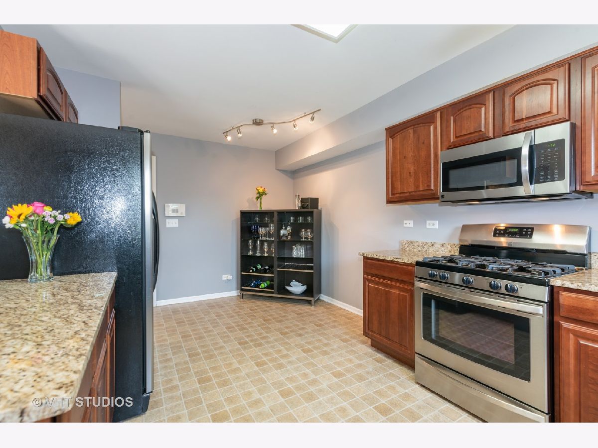
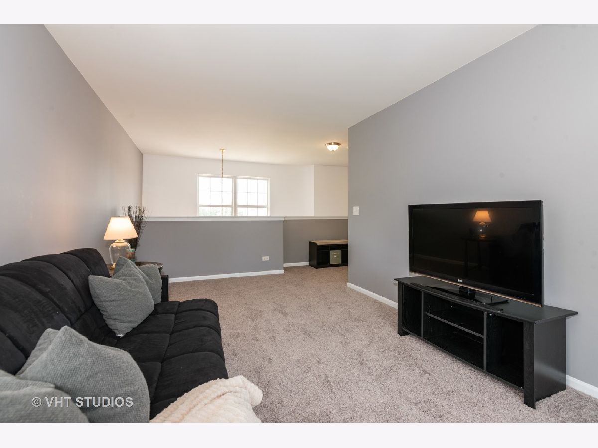
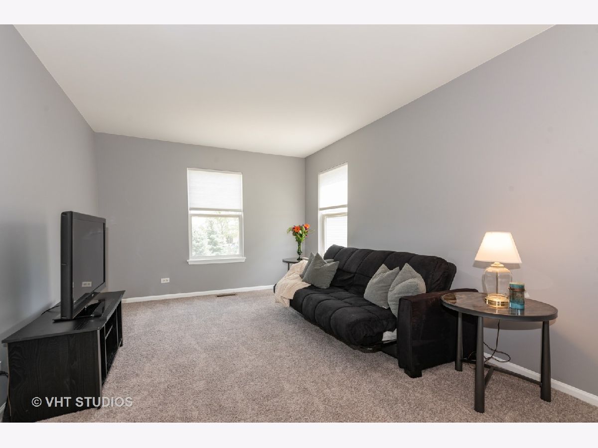
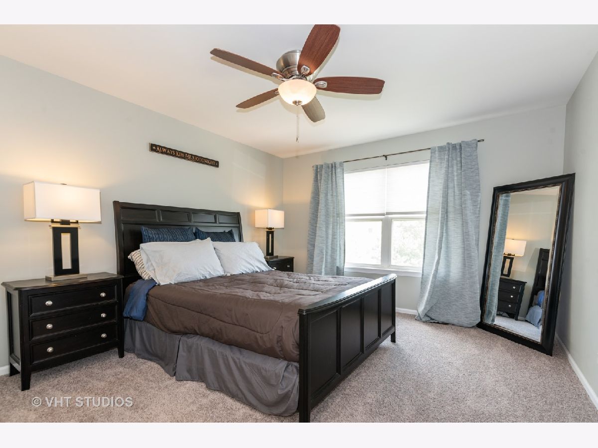
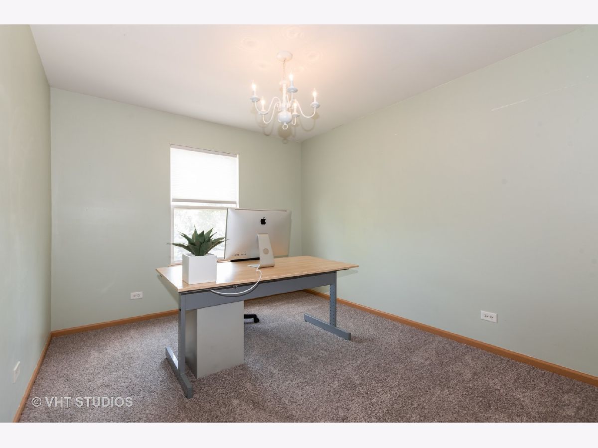
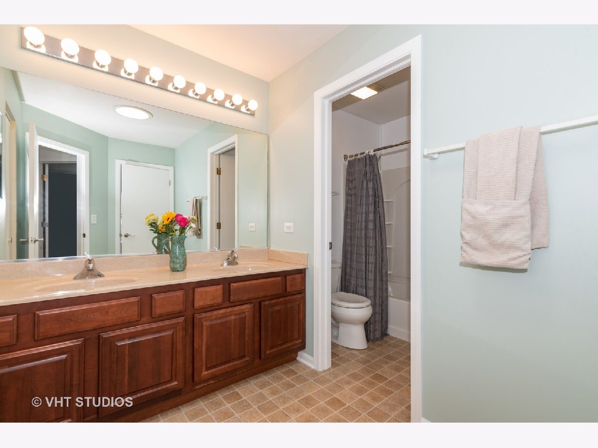
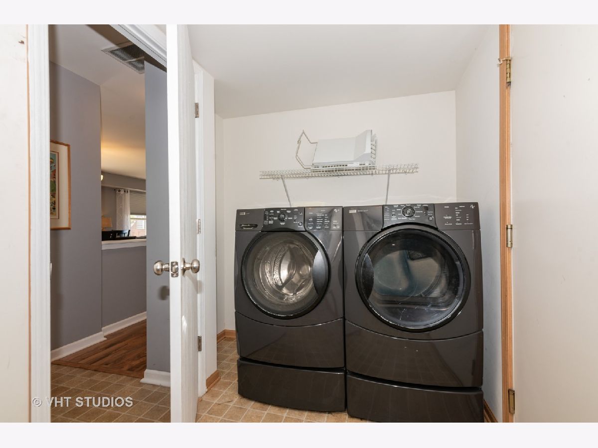
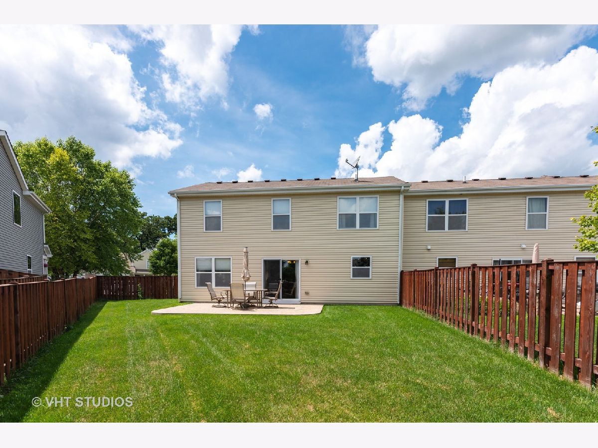
Room Specifics
Total Bedrooms: 2
Bedrooms Above Ground: 2
Bedrooms Below Ground: 0
Dimensions: —
Floor Type: Carpet
Full Bathrooms: 2
Bathroom Amenities: Double Sink
Bathroom in Basement: 0
Rooms: Loft
Basement Description: Slab
Other Specifics
| 2 | |
| Concrete Perimeter | |
| Asphalt | |
| Patio, Porch, Stamped Concrete Patio, Storms/Screens, End Unit | |
| Fenced Yard,Landscaped | |
| 14X117X90X133 | |
| — | |
| Full | |
| Skylight(s), Wood Laminate Floors, Solar Tubes/Light Tubes, First Floor Laundry, Laundry Hook-Up in Unit, Storage, Walk-In Closet(s) | |
| Range, Microwave, Dishwasher, Refrigerator, Washer, Dryer, Disposal, Stainless Steel Appliance(s) | |
| Not in DB | |
| — | |
| — | |
| Bike Room/Bike Trails, Exercise Room, Health Club, Park, Party Room, Pool, Tennis Court(s) | |
| — |
Tax History
| Year | Property Taxes |
|---|---|
| 2011 | $6,383 |
| 2020 | $5,427 |
Contact Agent
Nearby Similar Homes
Nearby Sold Comparables
Contact Agent
Listing Provided By
Baird & Warner Real Estate - Algonquin

