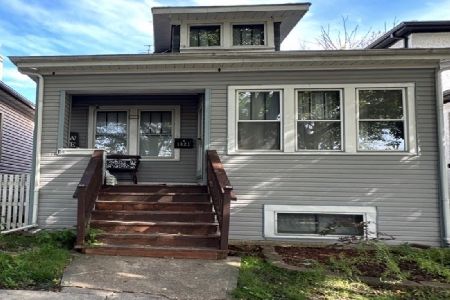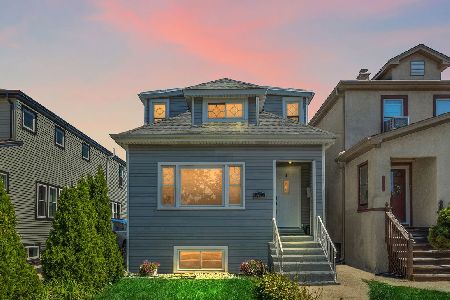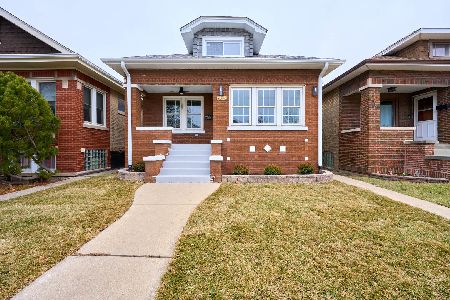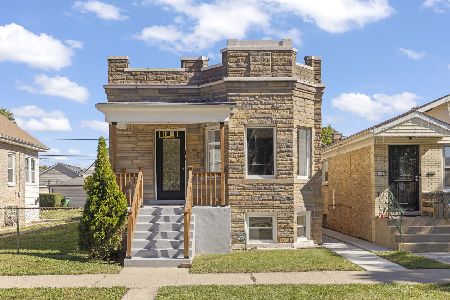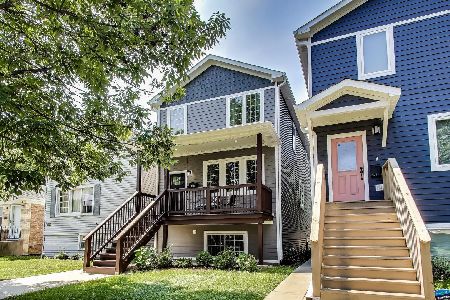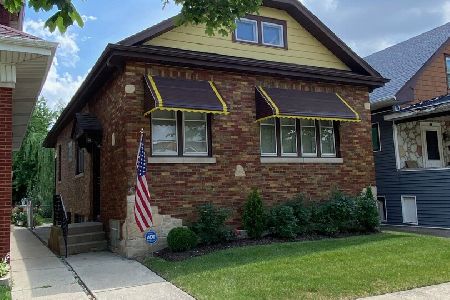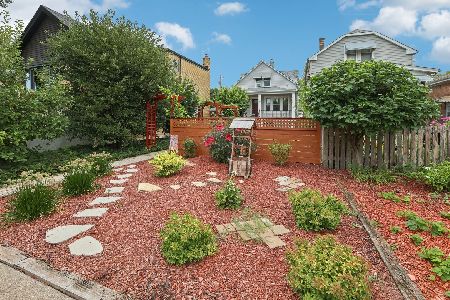1315 Scoville Avenue, Berwyn, Illinois 60402
$257,000
|
Sold
|
|
| Status: | Closed |
| Sqft: | 1,194 |
| Cost/Sqft: | $197 |
| Beds: | 2 |
| Baths: | 1 |
| Year Built: | 1904 |
| Property Taxes: | $3,171 |
| Days On Market: | 917 |
| Lot Size: | 0,00 |
Description
Welcome to this fantastic and move in ready single family home! As you step inside you will immediately appreciate the inviting ambiance and functional layout. The main floor boasts a spacious living room, well appointed kitchen with stainless steel appliances, granite counters and tall wooden cabinets provides plenty of work space and storage. Cozy and bright dining room. Stylishly designed bathroom. Second floor has two bedrooms with large closets provide ample space for relaxation and rest. Also on the second floor you will find unexpected surprise-a delightful large extra family room with skylights and wooden walls. This versatile area can be transformed into a home theater, entertainment space for hosting guests or extra bedroom. Let your imagination run wild with the endless possibilities this bonus room offers. One of the many highlights of this home is the partially finished basement with lots of natural light and large windows. Tons of storage, whether you envision a home office, a playroom or a home gym, the possibilities are endless. The property also features an oversized two car garage. One year old air conditioning, newer furnace - too much to list. With move-in readiness, you can settle into this home without delay. The tasteful finishes, neutral color palette, and meticulously maintained interiors create an inviting atmosphere. Step in your private sanctuary with amazing front garden. This property is perfect for those seeking comfort, convenience and style. Schedule a showing today and experience the joys of move-in ready living!
Property Specifics
| Single Family | |
| — | |
| — | |
| 1904 | |
| — | |
| BUNGALOW | |
| No | |
| — |
| Cook | |
| Walleks | |
| — / Not Applicable | |
| — | |
| — | |
| — | |
| 11843069 | |
| 16192130080000 |
Nearby Schools
| NAME: | DISTRICT: | DISTANCE: | |
|---|---|---|---|
|
Grade School
Prairie Oak School |
98 | — | |
|
Middle School
Lincoln Middle School |
98 | Not in DB | |
|
High School
J Sterling Morton West High Scho |
201 | Not in DB | |
Property History
| DATE: | EVENT: | PRICE: | SOURCE: |
|---|---|---|---|
| 6 Sep, 2023 | Sold | $257,000 | MRED MLS |
| 9 Aug, 2023 | Under contract | $235,000 | MRED MLS |
| 26 Jul, 2023 | Listed for sale | $235,000 | MRED MLS |
























Room Specifics
Total Bedrooms: 2
Bedrooms Above Ground: 2
Bedrooms Below Ground: 0
Dimensions: —
Floor Type: —
Full Bathrooms: 1
Bathroom Amenities: Soaking Tub
Bathroom in Basement: 0
Rooms: —
Basement Description: Partially Finished,Sub-Basement,Rec/Family Area
Other Specifics
| 2 | |
| — | |
| Off Alley | |
| — | |
| — | |
| 25X125 | |
| — | |
| — | |
| — | |
| — | |
| Not in DB | |
| — | |
| — | |
| — | |
| — |
Tax History
| Year | Property Taxes |
|---|---|
| 2023 | $3,171 |
Contact Agent
Nearby Similar Homes
Nearby Sold Comparables
Contact Agent
Listing Provided By
Berkshire Hathaway HomeServices Starck Real Estate

