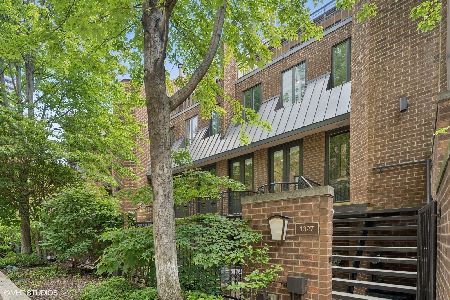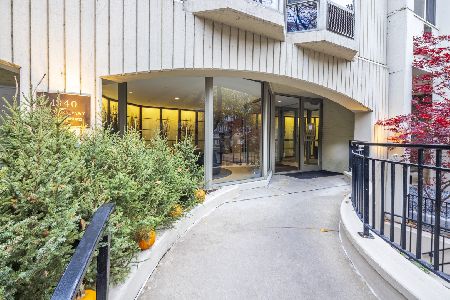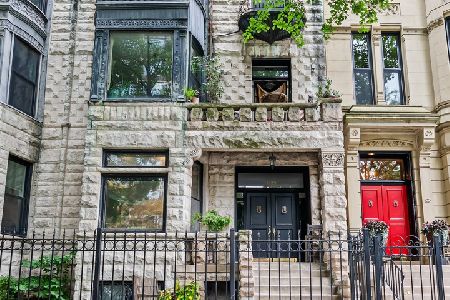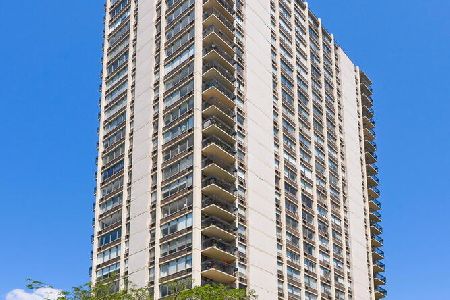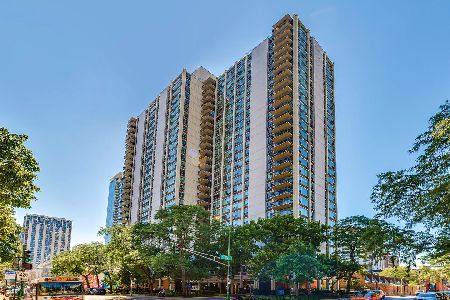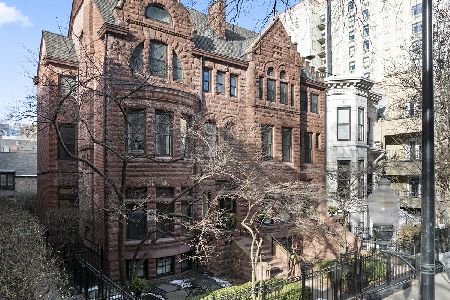1315 Sutton Place, Near North Side, Chicago, Illinois 60610
$1,500,000
|
Sold
|
|
| Status: | Closed |
| Sqft: | 4,000 |
| Cost/Sqft: | $400 |
| Beds: | 4 |
| Baths: | 5 |
| Year Built: | 1978 |
| Property Taxes: | $27,718 |
| Days On Market: | 1940 |
| Lot Size: | 0,00 |
Description
Light, immaculately maintained, spacious and beautiful townhome in the coveted gated Sutton Place community. Enjoy 24 hour security with an enclosed gated courtyard. This recently rehabbed (2013) 4-story home features 4 bedrooms, 4.1 bathrooms, an elevator and hardwood floors throughout the first floor. With approximately 4,000 square feet, this spacious home has great closet space for storage in the bedrooms and lower level, and plenty of space for living, work from home and remote learning. All of the windows were replaced with Marvin windows and doors in 2015. The main level features a spacious living room with a wood burning fireplace with gas starter with newer glass door and gets wonderful natural light from the eastern exposure. A great open floor plan with the living room that opens up to a separate dining area. The kitchen features white cabinetry, quartz countertops and high-end stainless steel appliances including Jen-Air, Thermador, Samsung and GE, and has a breakfast nook and side pantry area with a wine fridge. Three bedrooms with new carpeting replaced in 2019, two full bathrooms and the laundry room are on the second floor. One bedroom on this floor is ensuite. The full hall bathroom on the second floor was completely redone and features heated floors. The massive top floor primary bedroom suite has new carpeting replaced in 2019 and features beautiful vaulted ceilings, a beautiful wood burning with gas starter fireplace with newer glass door and an east-facing terrace. Heated floors, soaking tub, separate shower, dual vanities and enormous walk-in closet are in the primary bathroom. Additional family room and full bathroom on the lower level that opens up to a private patio. A new mudroom with excellent storage was installed on the lower level in 2020. Attached heated ONE-car garage. ADDITIONAL PARKING SPACE AVAILABLE FOR LEASE $364/mo at 88 W Schiller. This well-maintained home has updated mechanicals, electrical circuits, and all bathrooms feature newer Toto toilets, replaced in 2019. Nestled between Old Town and the Gold Coast, this home is nearby a variety of great shops and restaurants and close by North Ave beach and lake for outdoor enjoyment!
Property Specifics
| Condos/Townhomes | |
| 3 | |
| — | |
| 1978 | |
| None | |
| CUSTOM | |
| No | |
| — |
| Cook | |
| Sutton Place | |
| 900 / Monthly | |
| Water,Parking,Insurance,Doorman,Exterior Maintenance,Lawn Care,Scavenger,Snow Removal | |
| Lake Michigan,Public | |
| Public Sewer | |
| 10881361 | |
| 17042171300000 |
Nearby Schools
| NAME: | DISTRICT: | DISTANCE: | |
|---|---|---|---|
|
Grade School
Ogden Elementary |
299 | — | |
|
Middle School
Ogden Elementary |
299 | Not in DB | |
|
High School
Lincoln Park High School |
299 | Not in DB | |
Property History
| DATE: | EVENT: | PRICE: | SOURCE: |
|---|---|---|---|
| 3 Aug, 2012 | Sold | $885,000 | MRED MLS |
| 25 Jun, 2012 | Under contract | $1,050,000 | MRED MLS |
| 12 Apr, 2012 | Listed for sale | $1,050,000 | MRED MLS |
| 23 Sep, 2013 | Sold | $1,400,000 | MRED MLS |
| 15 Jul, 2013 | Under contract | $1,500,000 | MRED MLS |
| 15 Apr, 2013 | Listed for sale | $1,500,000 | MRED MLS |
| 25 Feb, 2021 | Sold | $1,500,000 | MRED MLS |
| 14 Jan, 2021 | Under contract | $1,600,000 | MRED MLS |
| 24 Sep, 2020 | Listed for sale | $1,600,000 | MRED MLS |

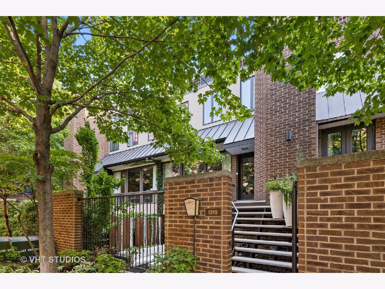
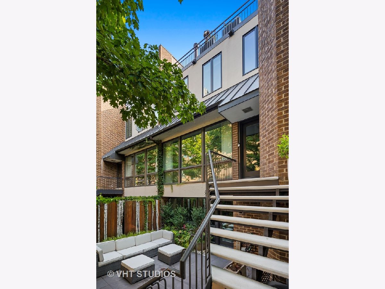
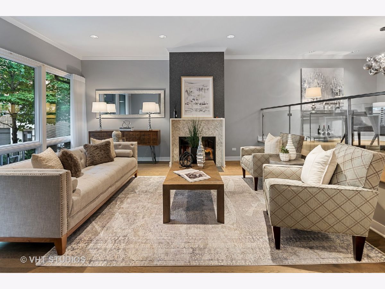
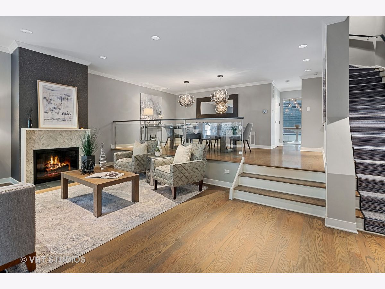
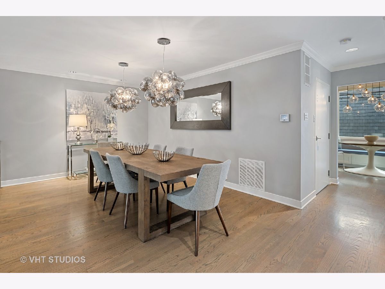
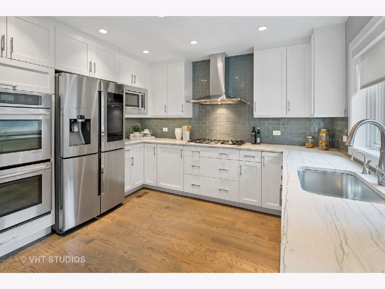
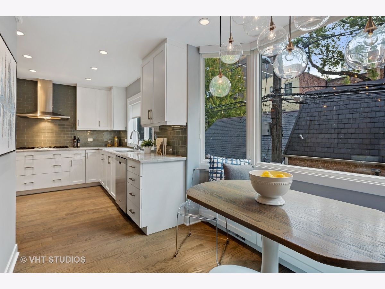
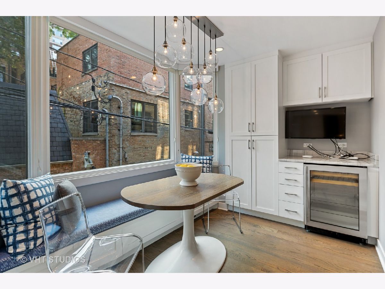
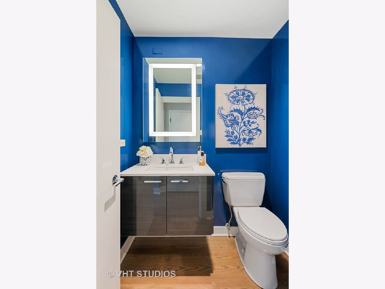
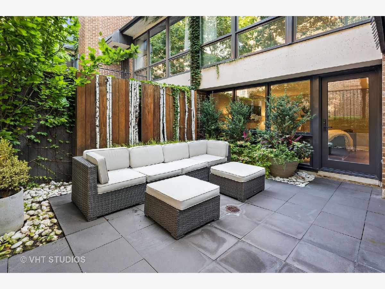
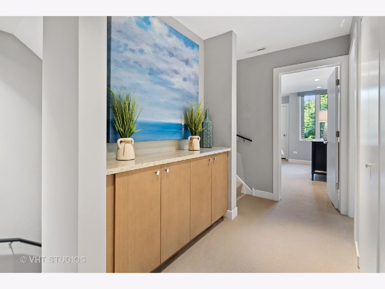
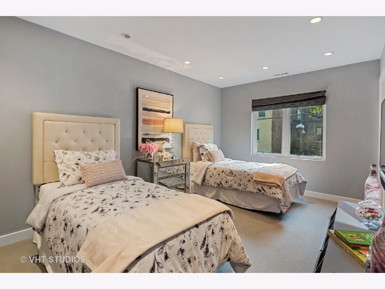
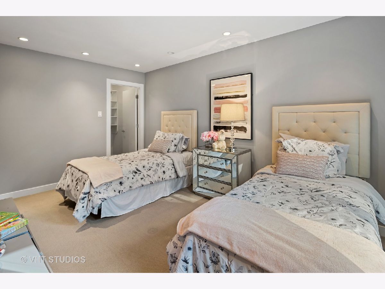
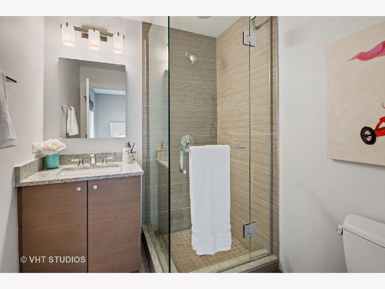
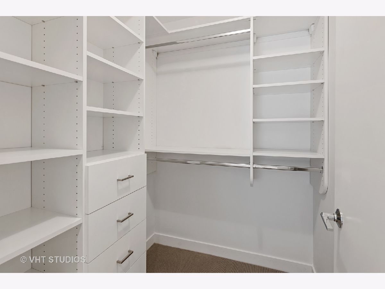
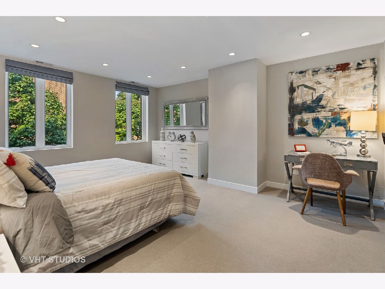
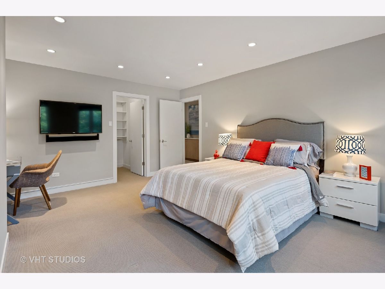
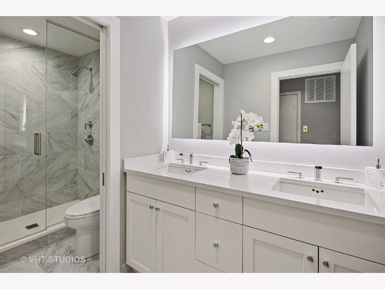
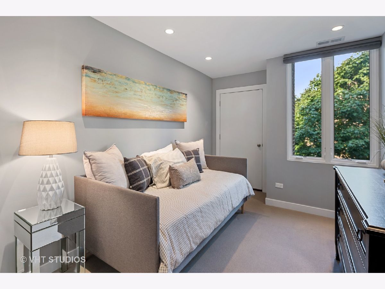
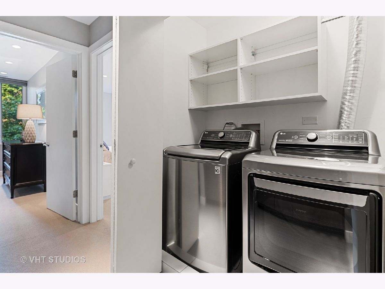
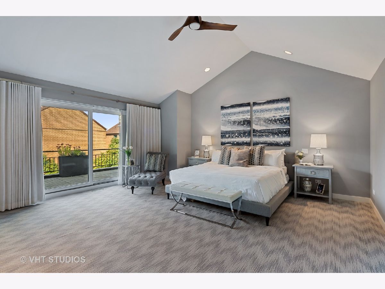
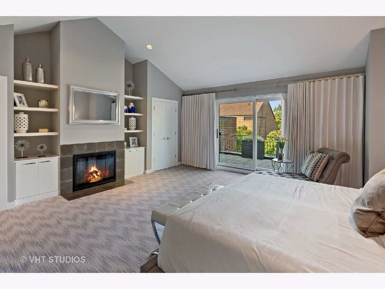
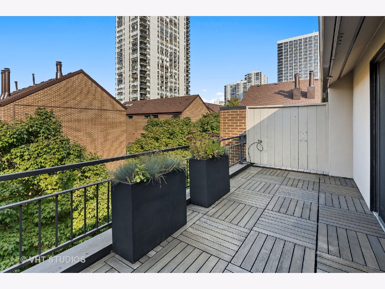
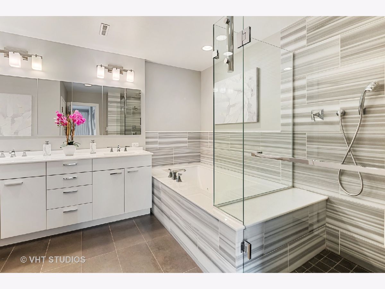
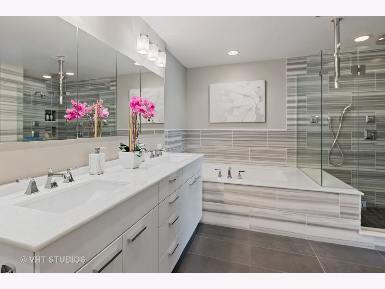
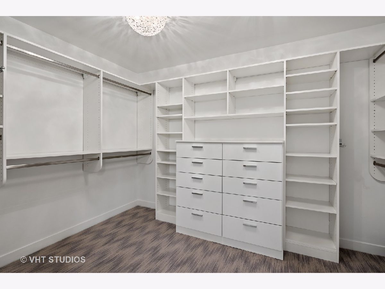
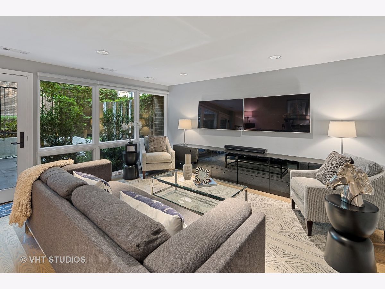
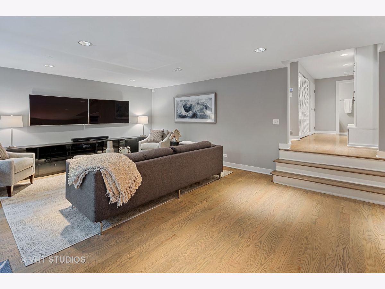
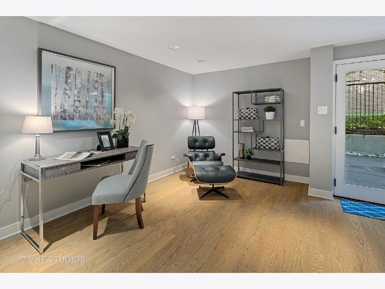
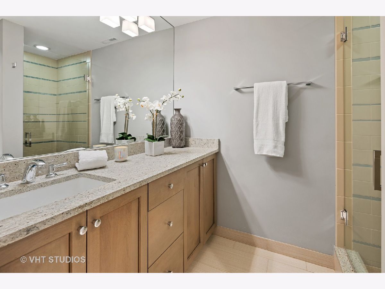
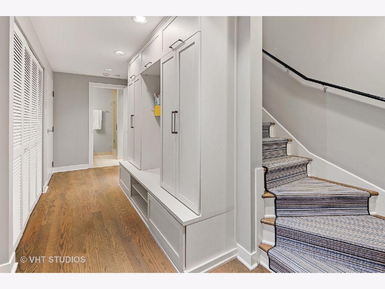
Room Specifics
Total Bedrooms: 4
Bedrooms Above Ground: 4
Bedrooms Below Ground: 0
Dimensions: —
Floor Type: Carpet
Dimensions: —
Floor Type: Carpet
Dimensions: —
Floor Type: Carpet
Full Bathrooms: 5
Bathroom Amenities: Separate Shower,Double Sink,Soaking Tub
Bathroom in Basement: —
Rooms: Breakfast Room,Deck,Terrace
Basement Description: None
Other Specifics
| 1 | |
| Concrete Perimeter | |
| — | |
| Balcony, Patio, Storms/Screens | |
| Common Grounds,Landscaped | |
| 23X54 | |
| — | |
| Full | |
| Vaulted/Cathedral Ceilings, Elevator, Hardwood Floors, Heated Floors, Laundry Hook-Up in Unit, Built-in Features, Walk-In Closet(s) | |
| Double Oven, Microwave, Dishwasher, Refrigerator, Freezer, Washer, Dryer, Disposal, Stainless Steel Appliance(s), Wine Refrigerator | |
| Not in DB | |
| — | |
| — | |
| Door Person, Receiving Room | |
| Wood Burning |
Tax History
| Year | Property Taxes |
|---|---|
| 2012 | $16,584 |
| 2013 | $16,274 |
| 2021 | $27,718 |
Contact Agent
Nearby Similar Homes
Nearby Sold Comparables
Contact Agent
Listing Provided By
Baird & Warner

