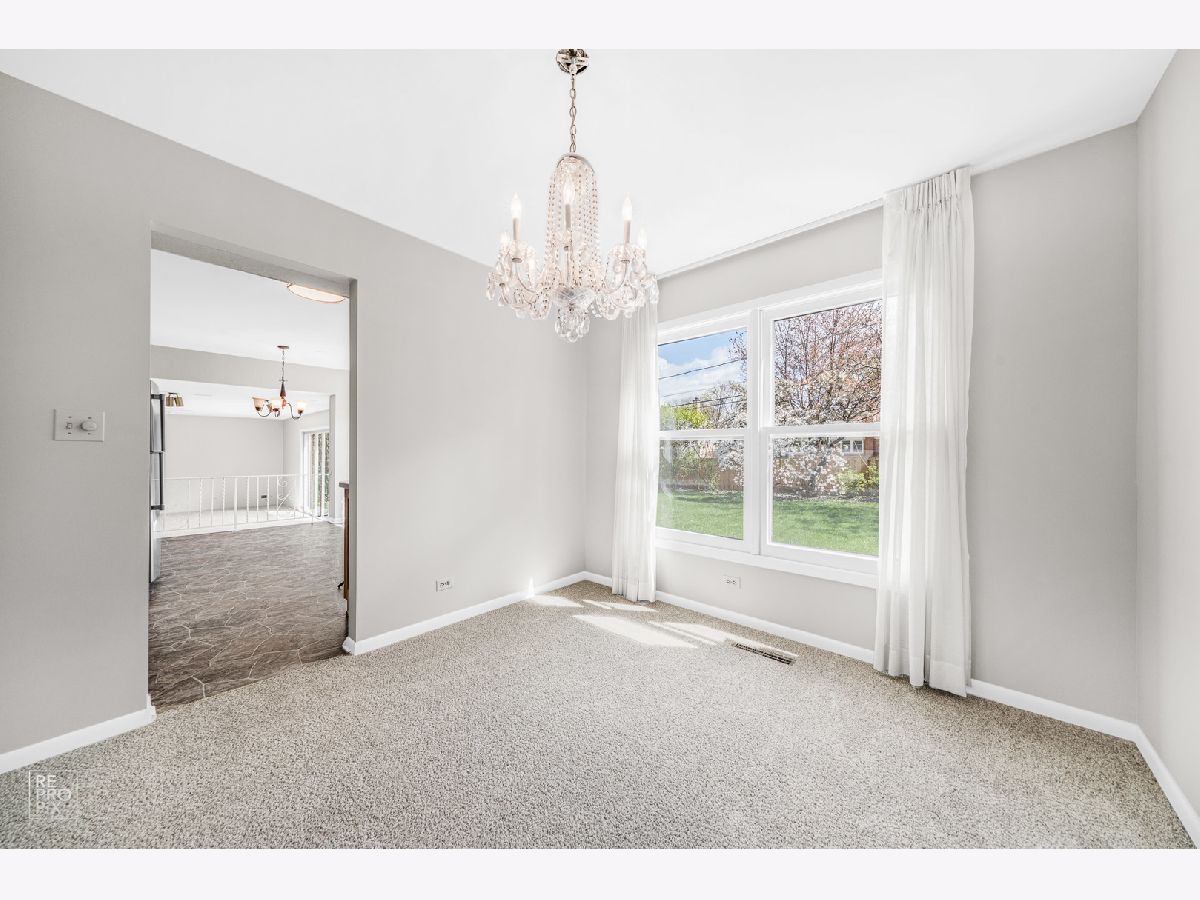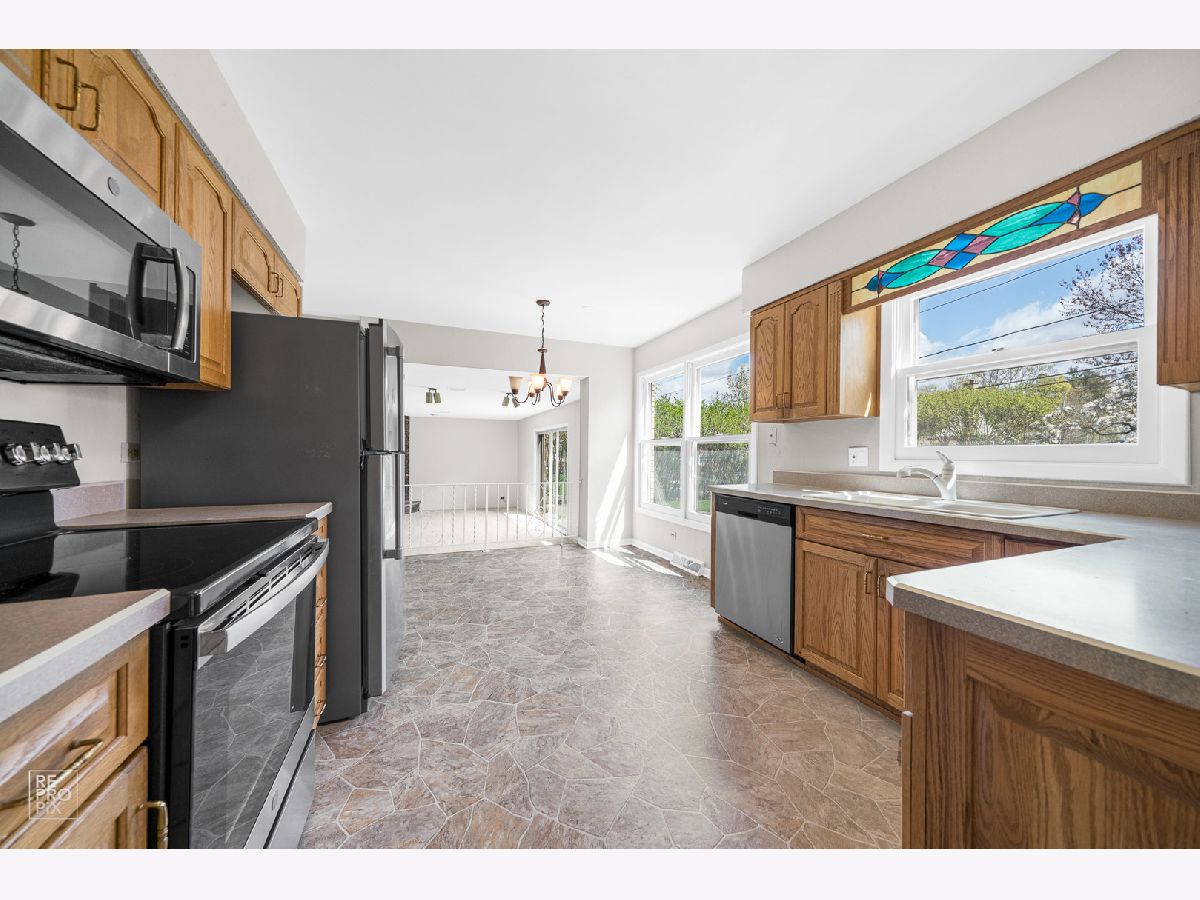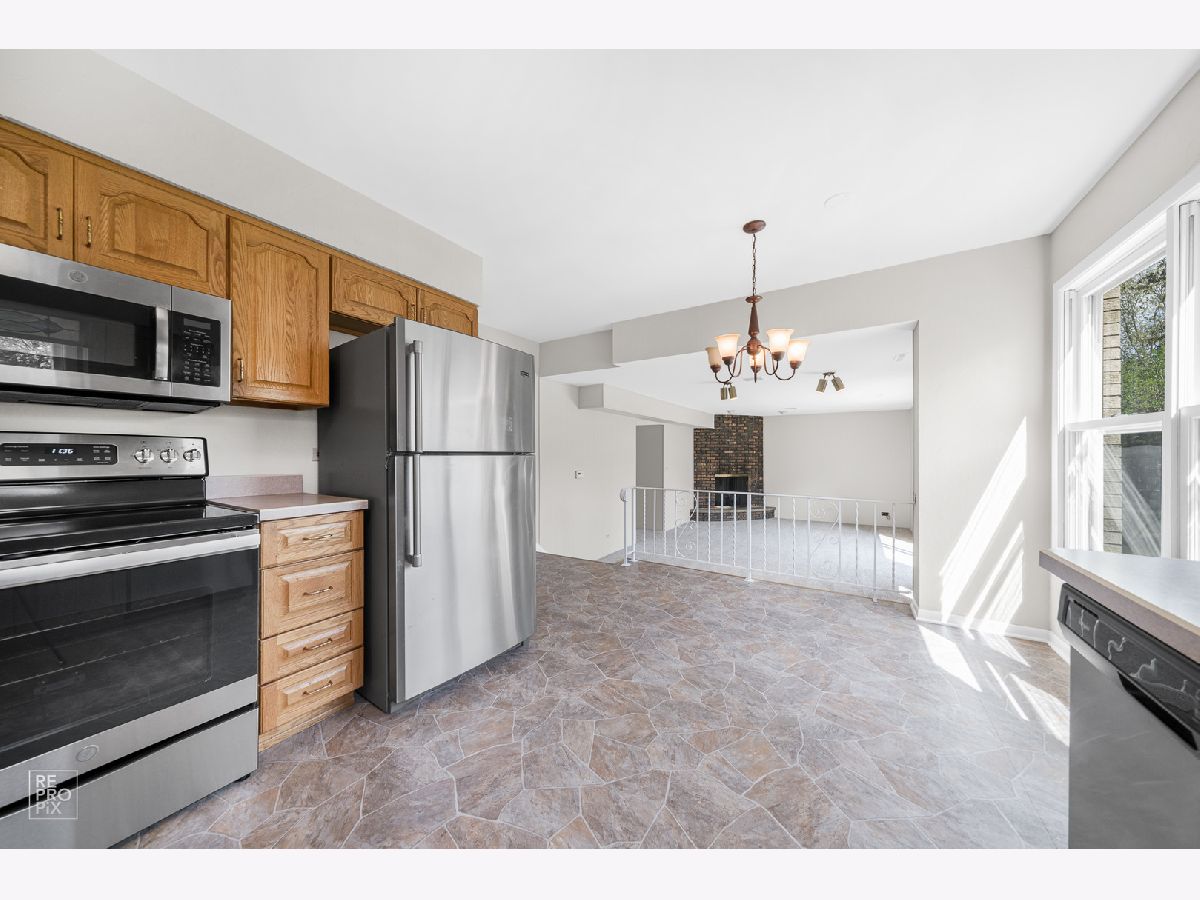1315 Vail Avenue, Arlington Heights, Illinois 60004
$450,000
|
Sold
|
|
| Status: | Closed |
| Sqft: | 2,200 |
| Cost/Sqft: | $193 |
| Beds: | 4 |
| Baths: | 3 |
| Year Built: | 1966 |
| Property Taxes: | $7,441 |
| Days On Market: | 1744 |
| Lot Size: | 0,22 |
Description
Could you say this today? We love our beautiful 4-bedroom home on a quiet, tree-lined street in Arlington Heights! It has been freshly painted and new carpeting throughout* The open concept living room/dining room is great for entertaining our friends and family! The sunny kitchen has oak cabinets & stainless steel appliances - great for cooking* There are three spacious bedrooms on the second level* The huge master suite on the 3rd level features a private bath w/shower & double closets* Lower level features a family room w/brick fireplace, powder room and utility room w/exit to exterior (no sub-bsmt)* Laundry room has washer/dryer "as is." There are hardwood floors under carpet in 3 bedrooms* Furnace - 2006; a/c - 2008; gutters & downspouts - 2007; H20 - 2011; dishwasher - 2014; refrigerator - 2015; microwave - 2018; stove - 2021; vinyl siding - 2021* On beautiful sunny days we like to grill on our patio in our large, fenced yard* We are 10 minutes from downtown AH, train and shopping! Welcome Home! Call for a live virtual tour today!
Property Specifics
| Single Family | |
| — | |
| Tri-Level | |
| 1966 | |
| Partial,Walkout | |
| — | |
| No | |
| 0.22 |
| Cook | |
| — | |
| 0 / Not Applicable | |
| None | |
| Lake Michigan | |
| Public Sewer | |
| 11056868 | |
| 03203000310000 |
Nearby Schools
| NAME: | DISTRICT: | DISTANCE: | |
|---|---|---|---|
|
Grade School
Olive-mary Stitt School |
25 | — | |
|
Middle School
Thomas Middle School |
25 | Not in DB | |
|
High School
John Hersey High School |
214 | Not in DB | |
Property History
| DATE: | EVENT: | PRICE: | SOURCE: |
|---|---|---|---|
| 21 May, 2021 | Sold | $450,000 | MRED MLS |
| 20 Apr, 2021 | Under contract | $425,000 | MRED MLS |
| 16 Apr, 2021 | Listed for sale | $425,000 | MRED MLS |
















Room Specifics
Total Bedrooms: 4
Bedrooms Above Ground: 4
Bedrooms Below Ground: 0
Dimensions: —
Floor Type: Carpet
Dimensions: —
Floor Type: Carpet
Dimensions: —
Floor Type: Carpet
Full Bathrooms: 3
Bathroom Amenities: Double Sink
Bathroom in Basement: 1
Rooms: Utility Room-Lower Level
Basement Description: Finished
Other Specifics
| 2 | |
| Concrete Perimeter | |
| Concrete | |
| Patio | |
| — | |
| 74X133X73X133 | |
| — | |
| Full | |
| — | |
| Range, Microwave, Dishwasher, Refrigerator, Washer, Dryer, Stainless Steel Appliance(s) | |
| Not in DB | |
| — | |
| — | |
| — | |
| Wood Burning, Gas Starter |
Tax History
| Year | Property Taxes |
|---|---|
| 2021 | $7,441 |
Contact Agent
Nearby Similar Homes
Nearby Sold Comparables
Contact Agent
Listing Provided By
Homesmart Connect LLC









