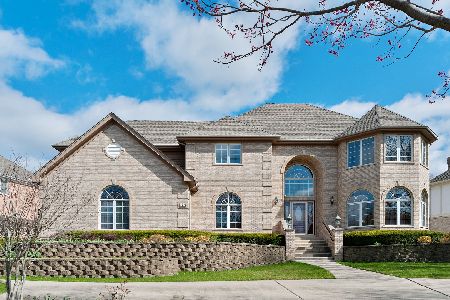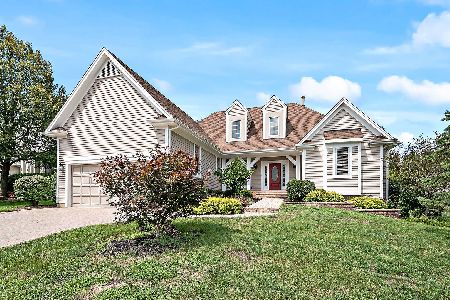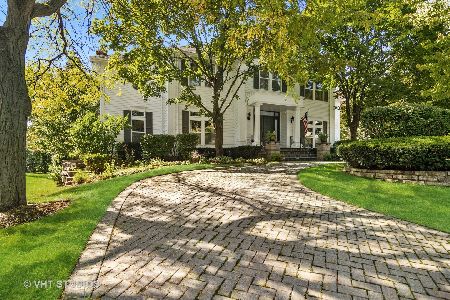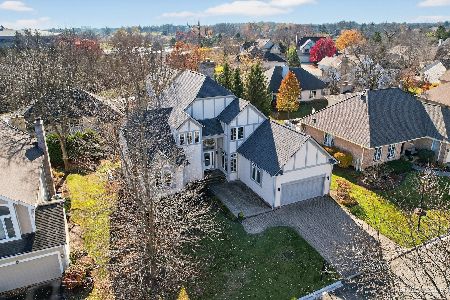1315 Windhill Drive, Palatine, Illinois 60067
$635,000
|
Sold
|
|
| Status: | Closed |
| Sqft: | 4,067 |
| Cost/Sqft: | $166 |
| Beds: | 4 |
| Baths: | 5 |
| Year Built: | 1992 |
| Property Taxes: | $20,254 |
| Days On Market: | 2262 |
| Lot Size: | 0,34 |
Description
Seller will negotiate! Stunning custom home in Windhill of Palatine would make a great holiday family gift. Homeowner has gone to great lengths to update the home from the 90's! Freshly painted white woodwork, staircase, bathrooms & kitchen for today's taste. 2-story entrance is flanked by large dining rm & living room. To the back of the house is the white kitchen with granite counters, new SS appliances that have never been used, walk in pantry, breakfast bar & large breakfast room. Kitchen is open to large family room w/fireplace. Master suite has his/her walk in closets, his/her vanities, separate shower, & jacuzzi. Two large bedrooms share the hall bathroom & one bedroom is an en-suite. There is a finished flexible bonus room for play, dance, sitting area. All bdrms have hardwood flrs. English LL has brand new carpeting, wet bar, game room, full bathrm & extra room for 5th bedrm or office. Garage is heated w/$20,000 built-ins & epoxy floor. Hunting Ridge, Plum Grove & Fremd. Windhill voted #1 subdivision by Crain's. Move in ready!!
Property Specifics
| Single Family | |
| — | |
| Colonial | |
| 1992 | |
| Full,English | |
| CUSTOM | |
| No | |
| 0.34 |
| Cook | |
| Windhill | |
| — / Not Applicable | |
| None | |
| Lake Michigan | |
| Public Sewer | |
| 10582280 | |
| 02281110340000 |
Nearby Schools
| NAME: | DISTRICT: | DISTANCE: | |
|---|---|---|---|
|
Grade School
Hunting Ridge Elementary School |
15 | — | |
|
Middle School
Plum Grove Junior High School |
15 | Not in DB | |
|
High School
Wm Fremd High School |
211 | Not in DB | |
Property History
| DATE: | EVENT: | PRICE: | SOURCE: |
|---|---|---|---|
| 12 Mar, 2020 | Sold | $635,000 | MRED MLS |
| 10 Feb, 2020 | Under contract | $675,000 | MRED MLS |
| 27 Nov, 2019 | Listed for sale | $675,000 | MRED MLS |
Room Specifics
Total Bedrooms: 4
Bedrooms Above Ground: 4
Bedrooms Below Ground: 0
Dimensions: —
Floor Type: Hardwood
Dimensions: —
Floor Type: Hardwood
Dimensions: —
Floor Type: Hardwood
Full Bathrooms: 5
Bathroom Amenities: Separate Shower,Double Sink
Bathroom in Basement: 1
Rooms: Breakfast Room,Office,Bonus Room,Recreation Room,Game Room
Basement Description: Finished
Other Specifics
| 3 | |
| Concrete Perimeter | |
| Concrete | |
| Deck, Storms/Screens | |
| — | |
| 93X142X121X139 | |
| Finished | |
| Full | |
| Vaulted/Cathedral Ceilings, Bar-Wet, Hardwood Floors, First Floor Laundry | |
| Double Oven, Microwave, Dishwasher, Refrigerator, Washer, Dryer, Disposal, Cooktop, Range Hood | |
| Not in DB | |
| Lake, Curbs, Street Lights, Street Paved | |
| — | |
| — | |
| Gas Log, Gas Starter |
Tax History
| Year | Property Taxes |
|---|---|
| 2020 | $20,254 |
Contact Agent
Nearby Similar Homes
Nearby Sold Comparables
Contact Agent
Listing Provided By
Baird & Warner










