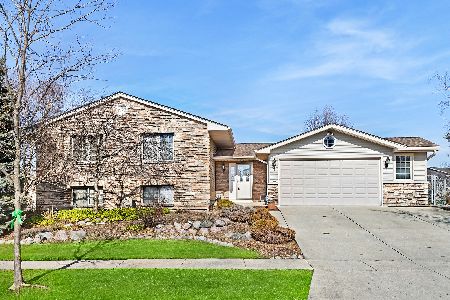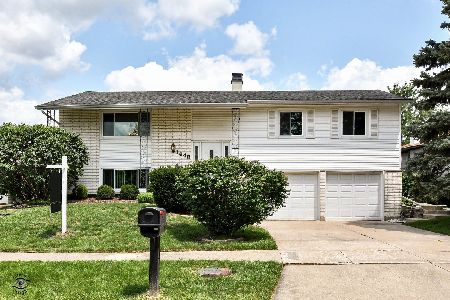1315 Wood Trail, Elk Grove Village, Illinois 60007
$520,000
|
Sold
|
|
| Status: | Closed |
| Sqft: | 2,800 |
| Cost/Sqft: | $187 |
| Beds: | 4 |
| Baths: | 3 |
| Year Built: | 1974 |
| Property Taxes: | $7,074 |
| Days On Market: | 1087 |
| Lot Size: | 0,00 |
Description
You'll love this FULLY UPDATED DOGWOOD MODEL WITH ROOM ADDITION! This beautiful home features 2769 sq ft of finished living space plus 375 sf workshop/laundry. UPDATED KITCHEN has 46" custom cabinets with organizers and pull-out drawers, granite counters, island, stainless steel appliances, disposal, under cabinet lighting, recessed lighting, and full light door to side deck and fenced-in backyard. French doors lead to spacious 350 sf room addition that has so many possibilities depending on your needs - family room, playroom, home office, workout room, or hobby room, plus 13 feet of closet space! New carpeting to be installed or closing credit to choose your own addition flooring. 4 LARGE BEDROOMS include a primary en suite with walk-in closet organized with closet system and a lower-level bedroom suite with a soaking tub, granite, and floor-to-ceiling tiles. There's even room in the lower level for a 5th bedroom! 3 FULL BATHS ARE BEAUTIFULLY UPDATED! Gleaming HARDWOOD FLOORS throughout the main level. 400 sf family room with gas FIREPLACE, built-in book cases, recessed lighting, luxury vinyl plank flooring matching main level oak. Everything has been done thoughtfully and tastefully! Other features include upgrading lighting throughout, Pella wood windows with built-in blinds, ceiling fans in bedrooms, 4-inch baseboards, decorative trim, and six-panel doors, all in white. SMART HOME features smart lock, SimpliSafe security system with camera, smart thermostat, and Respicare Oxy 4 air purifier that eliminates mold, viruses, bacteria, odors, and VOCs. Built-in bookcases in the foyer and floating dining room cabinets. Beautifully and neutrally decorated and IMMACULATELY CLEAN! Large workshop/laundry room with built-in storage. 2 Car attached garage. Stunning and easy-to-care-for perennial butterfly/hummingbird garden off patio, rainwater catch system for landscaping, new shed, and new roof in 2018. The owners of this lovely home are providing a one-year home warranty to offer peace of mind to buyers. **Owners flexible with closing May-August** OFFER DEADLINE SUNDAY, 2/26 AT 7PM
Property Specifics
| Single Family | |
| — | |
| — | |
| 1974 | |
| — | |
| DOGWOOD WITH ADDITION | |
| No | |
| — |
| Cook | |
| Winston Grove | |
| 0 / Not Applicable | |
| — | |
| — | |
| — | |
| 11709804 | |
| 07364070210000 |
Nearby Schools
| NAME: | DISTRICT: | DISTANCE: | |
|---|---|---|---|
|
Grade School
Adlai Stevenson Elementary Schoo |
54 | — | |
|
Middle School
Margaret Mead Junior High School |
54 | Not in DB | |
|
High School
J B Conant High School |
211 | Not in DB | |
Property History
| DATE: | EVENT: | PRICE: | SOURCE: |
|---|---|---|---|
| 30 May, 2013 | Sold | $300,000 | MRED MLS |
| 15 Mar, 2013 | Under contract | $309,900 | MRED MLS |
| — | Last price change | $329,900 | MRED MLS |
| 22 Feb, 2013 | Listed for sale | $329,900 | MRED MLS |
| 30 May, 2023 | Sold | $520,000 | MRED MLS |
| 1 Mar, 2023 | Under contract | $524,000 | MRED MLS |
| 30 Jan, 2023 | Listed for sale | $524,000 | MRED MLS |
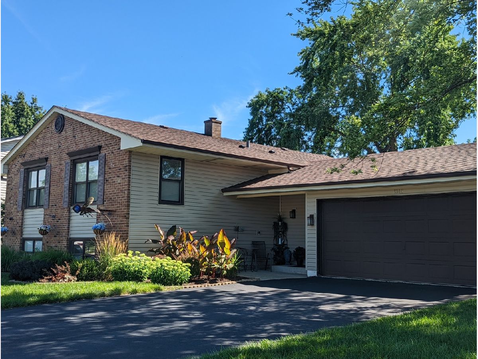
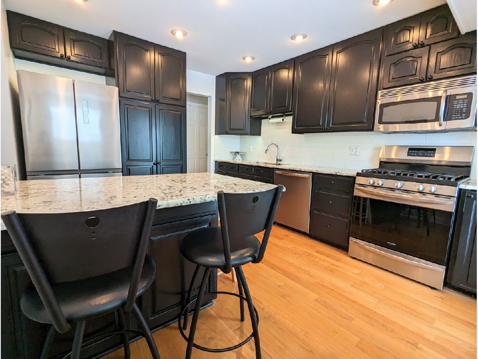



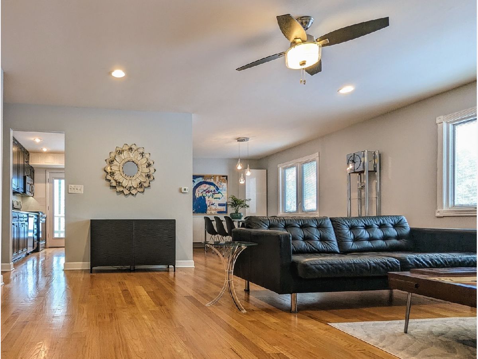
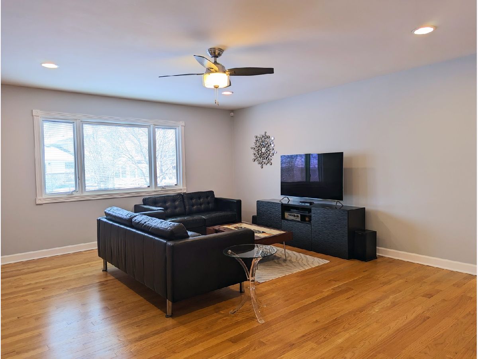
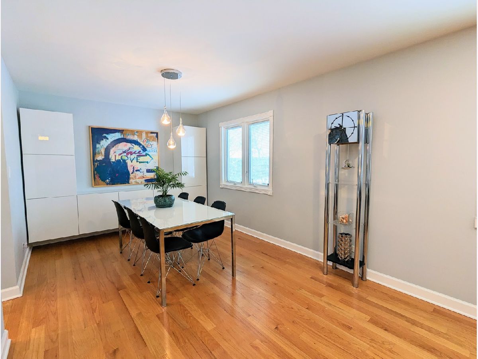

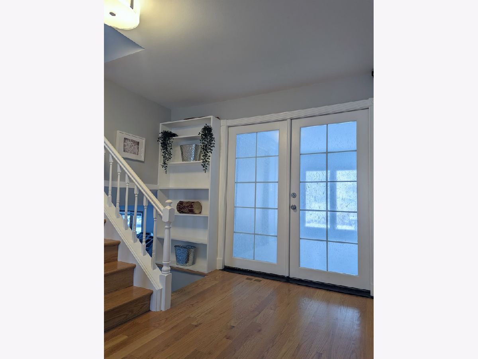
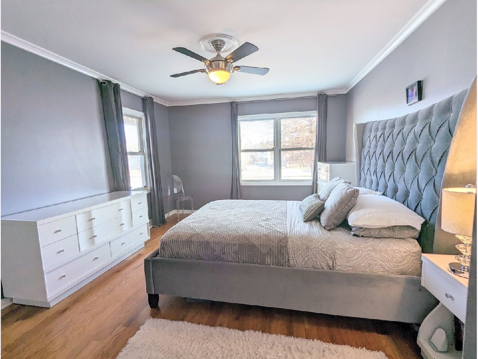
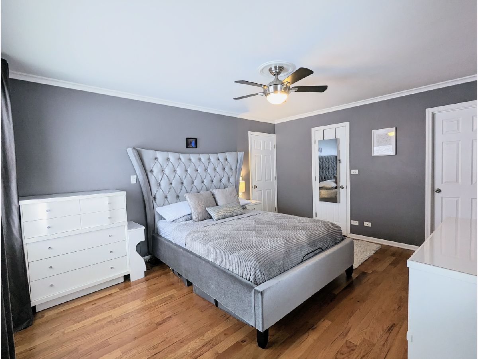
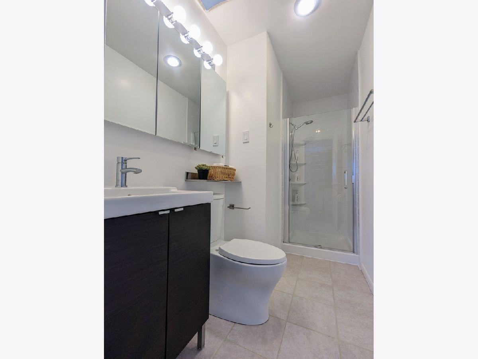

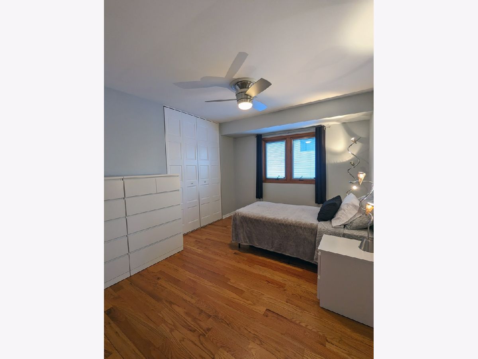
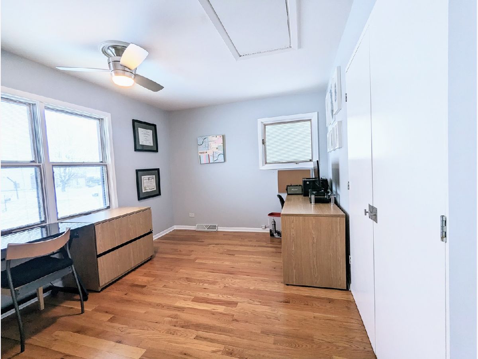
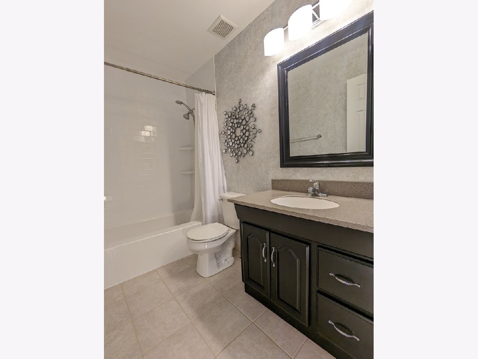

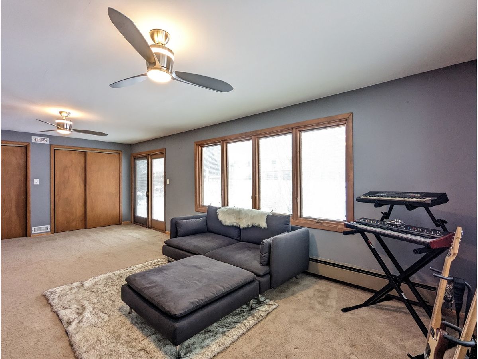
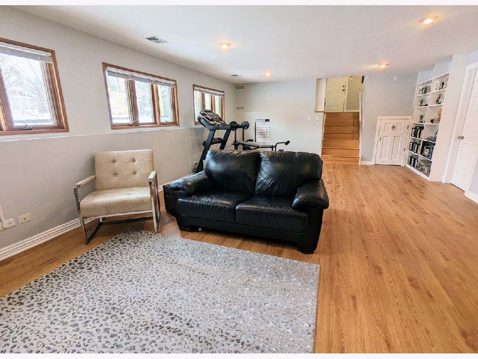



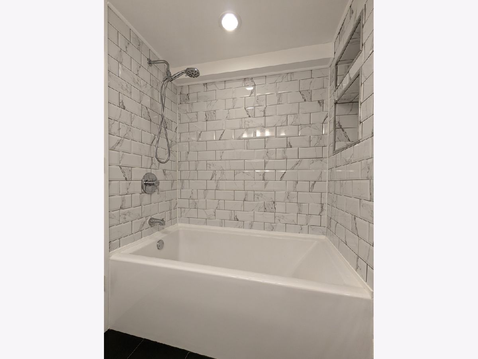
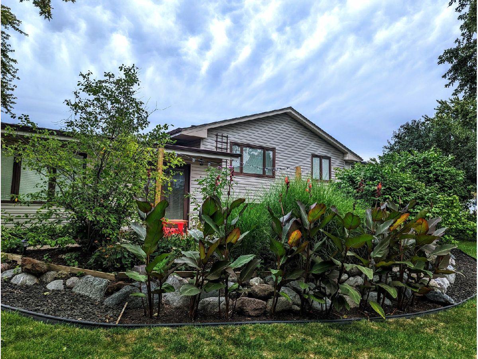
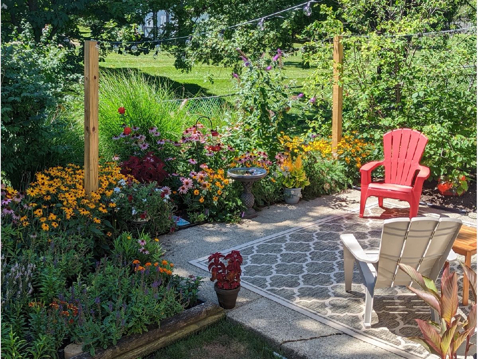
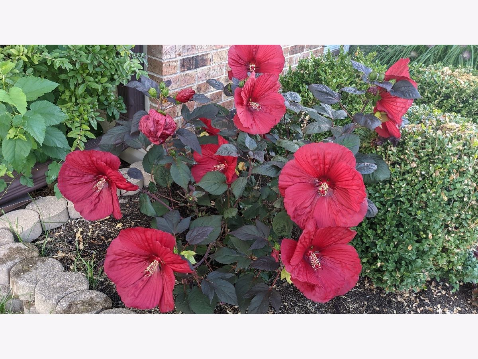
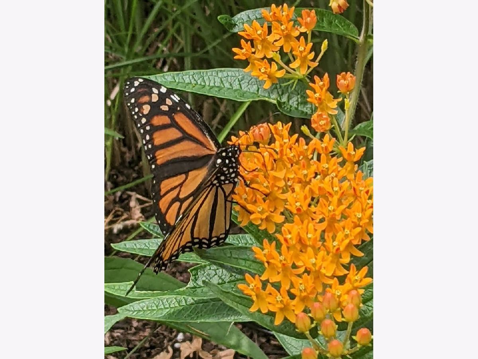
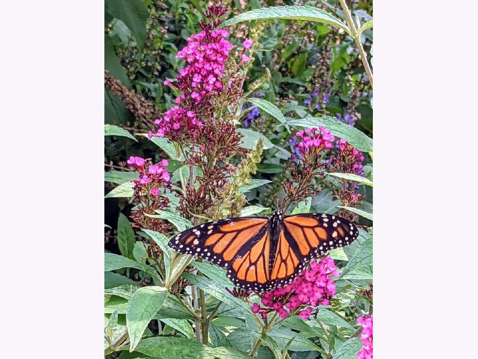
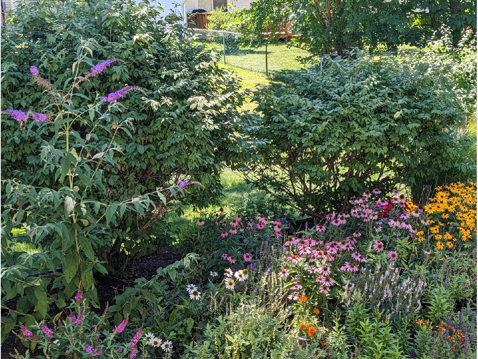
Room Specifics
Total Bedrooms: 4
Bedrooms Above Ground: 4
Bedrooms Below Ground: 0
Dimensions: —
Floor Type: —
Dimensions: —
Floor Type: —
Dimensions: —
Floor Type: —
Full Bathrooms: 3
Bathroom Amenities: Soaking Tub
Bathroom in Basement: 1
Rooms: —
Basement Description: Finished
Other Specifics
| 2 | |
| — | |
| Asphalt | |
| — | |
| — | |
| 80X120 | |
| — | |
| — | |
| — | |
| — | |
| Not in DB | |
| — | |
| — | |
| — | |
| — |
Tax History
| Year | Property Taxes |
|---|---|
| 2013 | $7,487 |
| 2023 | $7,074 |
Contact Agent
Nearby Sold Comparables
Contact Agent
Listing Provided By
Berkshire Hathaway HomeServices American Heritage



