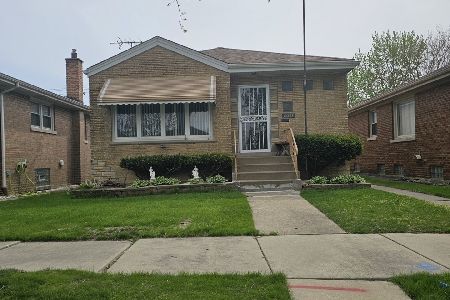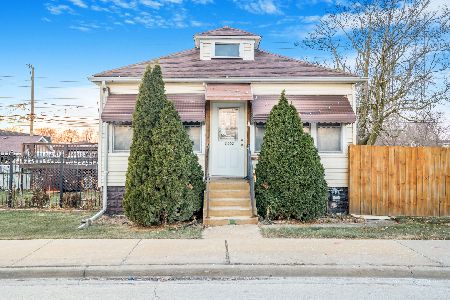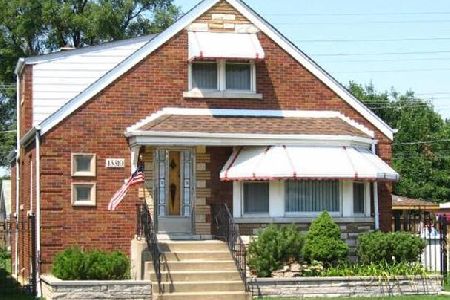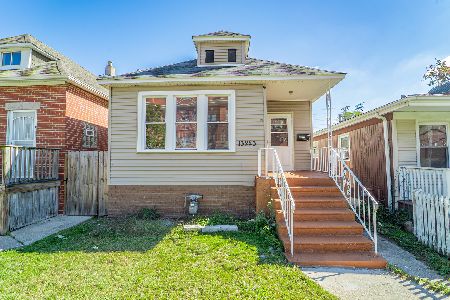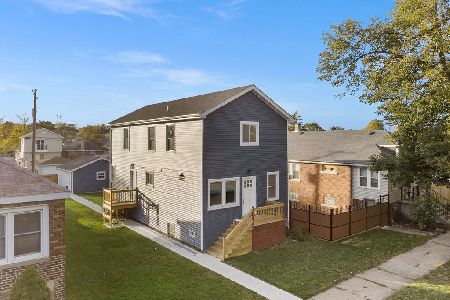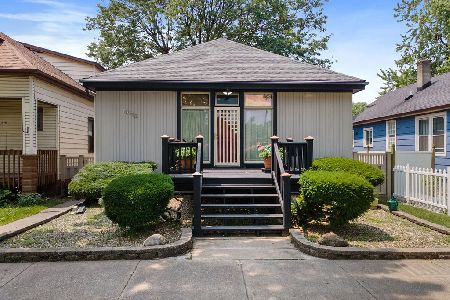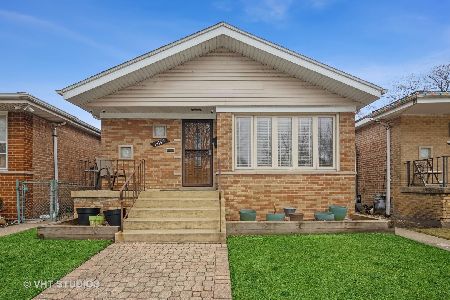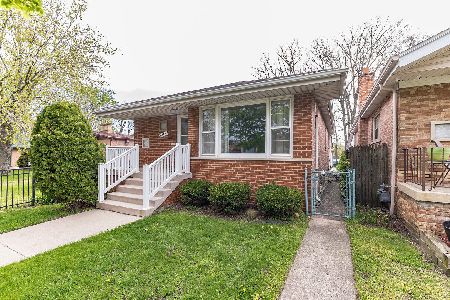13151 Avenue M, Hegewisch, Chicago, Illinois 60633
$195,000
|
Sold
|
|
| Status: | Closed |
| Sqft: | 1,274 |
| Cost/Sqft: | $153 |
| Beds: | 3 |
| Baths: | 3 |
| Year Built: | 1963 |
| Property Taxes: | $1,171 |
| Days On Market: | 1687 |
| Lot Size: | 0,08 |
Description
This amazingly kept Ranch Style Home on the East side of Hegewisch is now available to the market. This home has had the same Owners for over 40 years now and pride of ownership shows throughout with original finishes that are in immaculate shape, plenty of fresh upgrades in even better shape, and best of yet, its own side driveway that a lot of the homes around the area don't offer. As you walk inside this 4 Bedroom/3 Bathroom home you'll be greeted with a great sized living room that offers a Wood Burning Fireplace, just around the corner you'll find the Kitchen that boasts a Galley layout and includes Granite Countertops with Stainless Appliances and plenty of room for storage. Just off the side of the Kitchen is a large Nook area to fit your needs, 3 great sized bedrooms, a common full Bathroom, and another common 1/2 Bathroom. Downstairs offers a mostly finished Basement with another huge Bedroom, another 1/2 Bathroom, the Laundry Room, 3 non-finished storage rooms, and walkout access to a newer concrete Driveway. Outside offers a 2 Car Garage, a fenced in backyard, a large sitting Deck, and seclusion behind with the lake just on the other side of the ally. This home is ready for its new Owners so call today with any questions or to schedule a private showing.
Property Specifics
| Single Family | |
| — | |
| — | |
| 1963 | |
| Full | |
| — | |
| No | |
| 0.08 |
| Cook | |
| — | |
| 0 / Not Applicable | |
| None | |
| Lake Michigan,Public | |
| Public Sewer | |
| 11157976 | |
| 26321050210000 |
Property History
| DATE: | EVENT: | PRICE: | SOURCE: |
|---|---|---|---|
| 3 Nov, 2021 | Sold | $195,000 | MRED MLS |
| 5 Oct, 2021 | Under contract | $194,900 | MRED MLS |
| 15 Jul, 2021 | Listed for sale | $194,900 | MRED MLS |
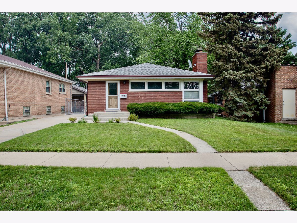
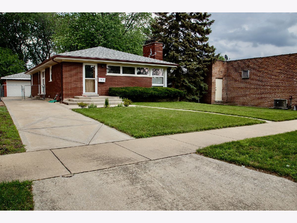
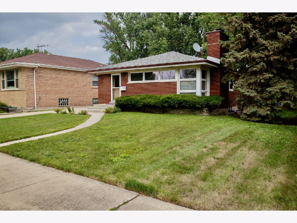
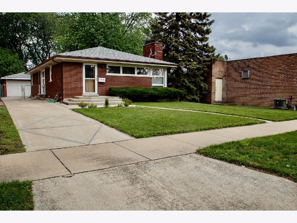
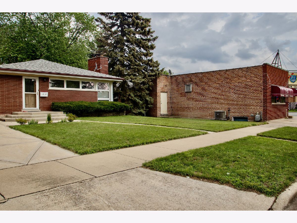
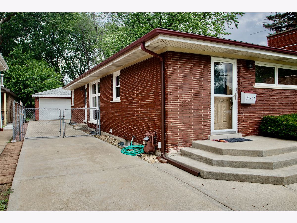
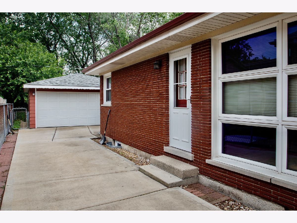
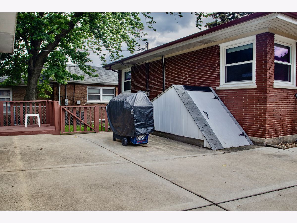
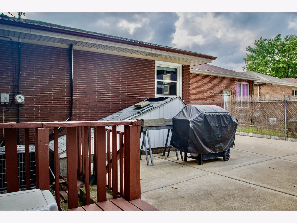
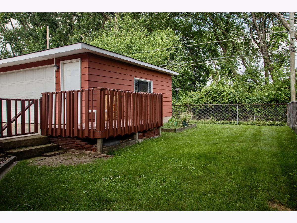
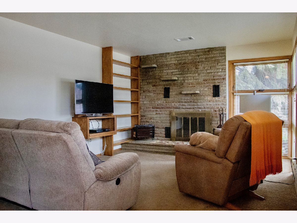
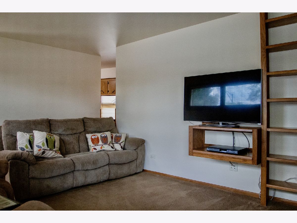
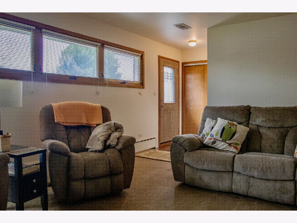
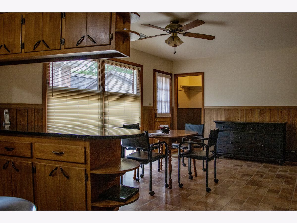
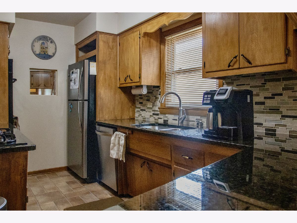
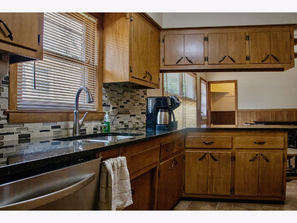
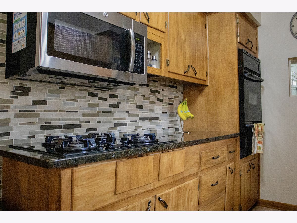
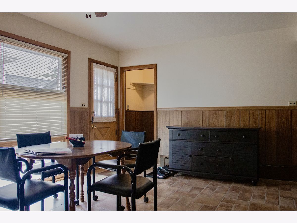
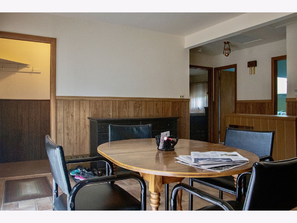
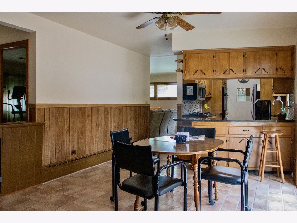
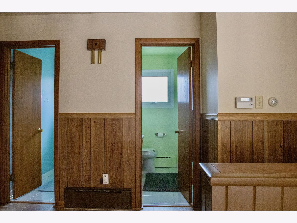
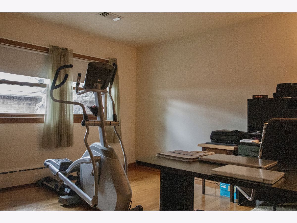
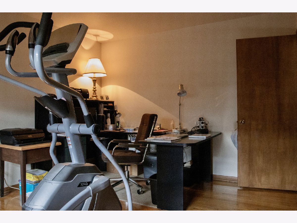
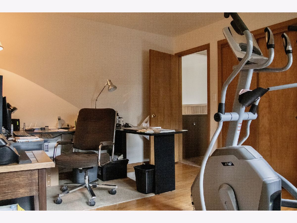
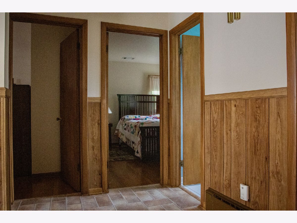
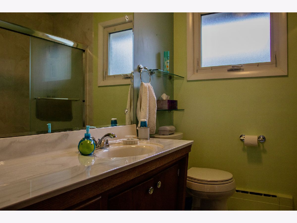
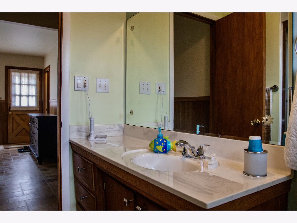
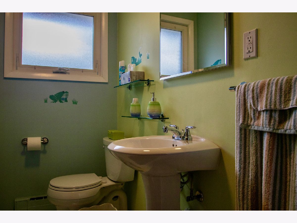
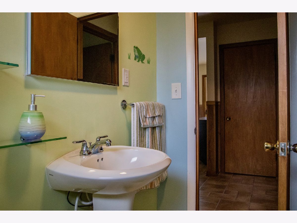
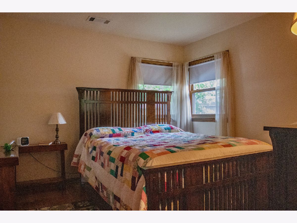
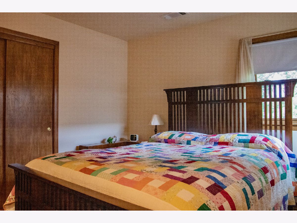
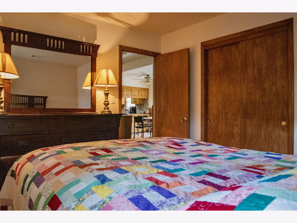
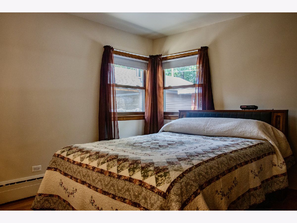
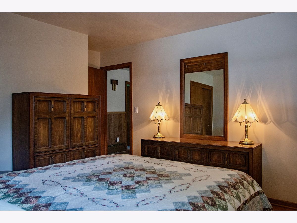
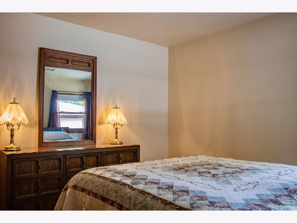
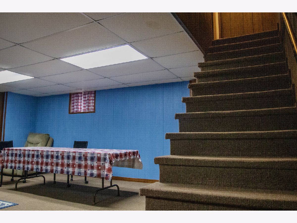
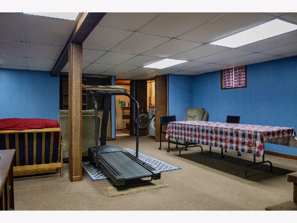
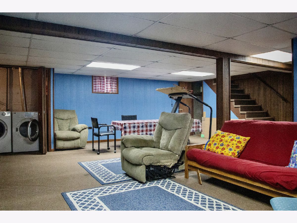
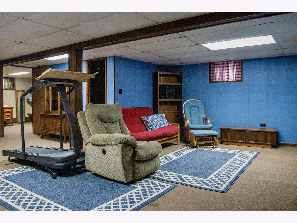
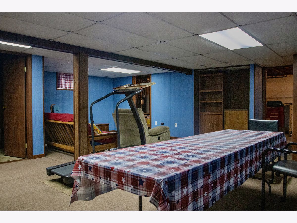
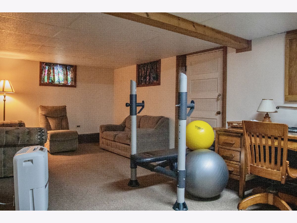
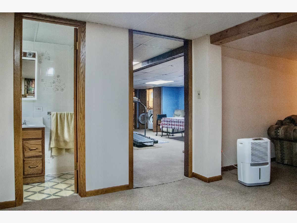
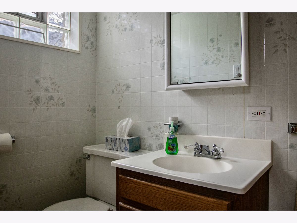
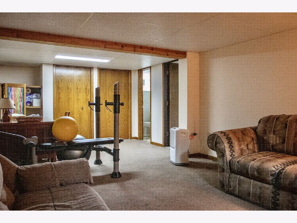
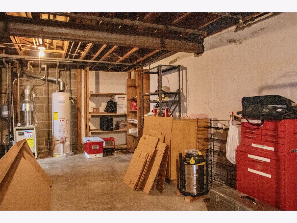
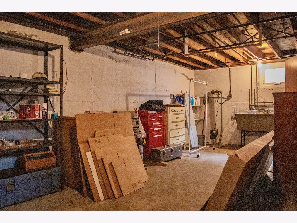
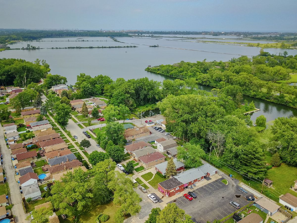
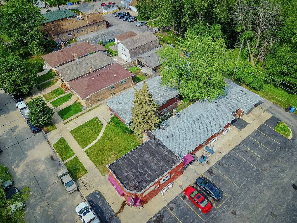
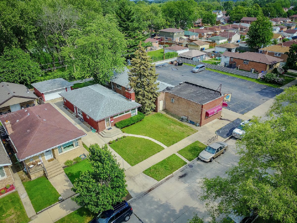
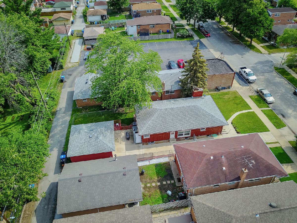
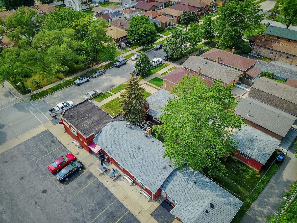
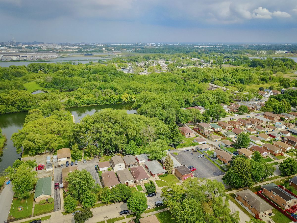
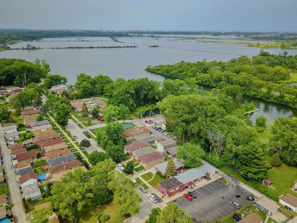
Room Specifics
Total Bedrooms: 4
Bedrooms Above Ground: 3
Bedrooms Below Ground: 1
Dimensions: —
Floor Type: Hardwood
Dimensions: —
Floor Type: Hardwood
Dimensions: —
Floor Type: Carpet
Full Bathrooms: 3
Bathroom Amenities: —
Bathroom in Basement: 1
Rooms: Storage,Utility Room-Lower Level
Basement Description: Finished,Exterior Access,8 ft + pour
Other Specifics
| 2.5 | |
| Concrete Perimeter | |
| Concrete | |
| — | |
| Fenced Yard,Level | |
| 124.2 X 32 | |
| — | |
| None | |
| — | |
| Microwave, Dishwasher, Refrigerator, Washer, Dryer, Cooktop, Built-In Oven | |
| Not in DB | |
| — | |
| — | |
| — | |
| Wood Burning, Masonry |
Tax History
| Year | Property Taxes |
|---|---|
| 2021 | $1,171 |
Contact Agent
Nearby Similar Homes
Contact Agent
Listing Provided By
Berkshire Hathaway HomeServices Executive Realty

