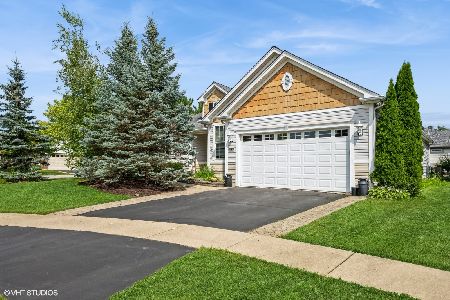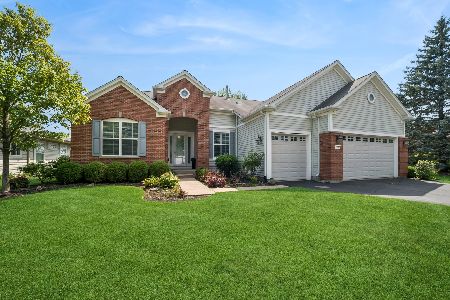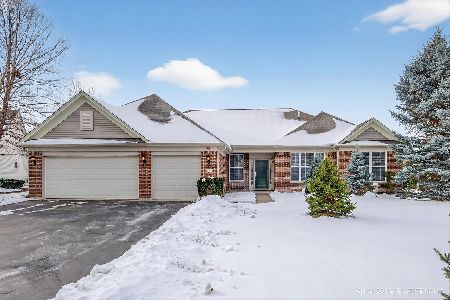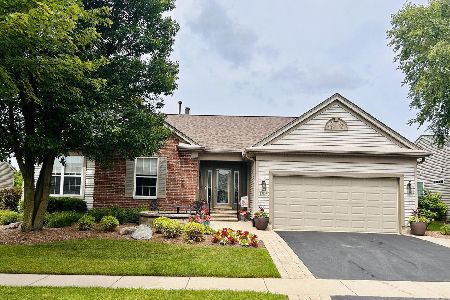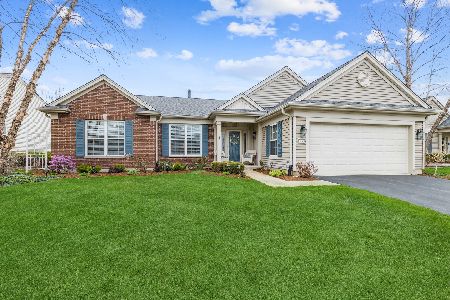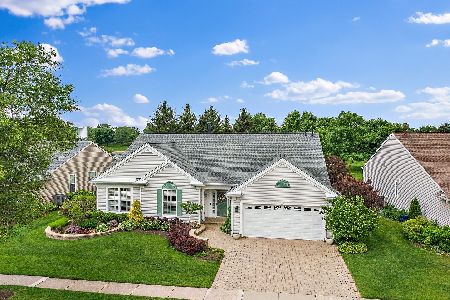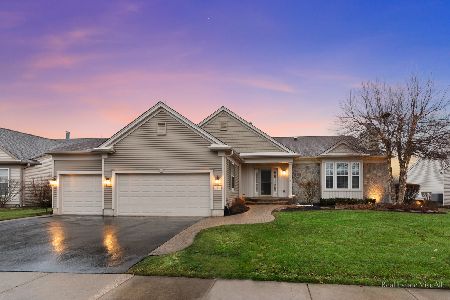13153 Farm Hill Drive, Huntley, Illinois 60142
$420,000
|
Sold
|
|
| Status: | Closed |
| Sqft: | 2,639 |
| Cost/Sqft: | $186 |
| Beds: | 3 |
| Baths: | 3 |
| Year Built: | 2003 |
| Property Taxes: | $9,654 |
| Days On Market: | 2122 |
| Lot Size: | 0,19 |
Description
Great Location In This Del Webb Sun City Community! This Fantastic Home Overlooks The Fountain and Walking Path at Prairie Lodge. Wonderful Entry Way Leads You Into This Absolutely Gorgeous 2,600+ Square Foot Home. Home Features A Truly Gourmet Kitchen W/ Island, 42 Inch Cabinets, Butler Area, Upgraded Lighting Package And Large Eat-In Table Space Area With a Beautiful Bay Window to Enjoy Your View. Extra Large Living Room With Adjacent Dining Room With Oak Hardwood Flooring, Fireplace and Beautiful Crown Molding. Extraordinary View Of the Fountain From Your Sun Drenched Florida/Sun-Room With Double Sliding Doors Leading Out to This Scenic View of the Fountain And Large (30x12) Trex Deck. Double French Doors Lead To A Large Office/Den Area. Double French Doors To The Large Master Bedroom With Bay Window To Look Out At This Scenic View. Master Bathroom Suite With Double Sinks, Separate Shower and Jacuzzi Tub. Extra Large Walk-In Closet. The Finished Basement is Extraordinary! It has a Full Wet Bar Area W/ Kitchen Style Cabinets. 3 Additional Bedrooms and Full Bathroom. Perfect for Entertaining, Extended Family Living Space or an In-Law Arrangement. Big Laundry Room with Sink Basin. Radon Mitigation System, Intercom System, 75 Gallon Hot Water Heater, Extra Storage. 2 Car Plus Size Garage. THIS STUNNING HOME HAS NEARLY EVERY POSSIBLE UPGRADE OFFERED. Close to Expressway, Stores & Shopping. Walking Distance to Whisper Creek Golf Course. This Is A 55+ Age Active Adult Community.
Property Specifics
| Single Family | |
| — | |
| Ranch | |
| 2003 | |
| Full | |
| DEARBORN | |
| No | |
| 0.19 |
| Kane | |
| Del Webb Sun City | |
| 128 / Monthly | |
| Clubhouse,Exercise Facilities,Pool,Scavenger | |
| Lake Michigan,Public | |
| Public Sewer | |
| 10680863 | |
| 0208125004 |
Nearby Schools
| NAME: | DISTRICT: | DISTANCE: | |
|---|---|---|---|
|
Grade School
Leggee Elementary School |
158 | — | |
|
Middle School
Heineman Middle School |
158 | Not in DB | |
|
High School
Huntley High School |
158 | Not in DB | |
Property History
| DATE: | EVENT: | PRICE: | SOURCE: |
|---|---|---|---|
| 31 Jul, 2020 | Sold | $420,000 | MRED MLS |
| 11 Jul, 2020 | Under contract | $489,900 | MRED MLS |
| 1 Apr, 2020 | Listed for sale | $489,900 | MRED MLS |
| 15 Nov, 2024 | Sold | $690,000 | MRED MLS |
| 19 Jul, 2024 | Under contract | $699,900 | MRED MLS |
| 19 Jul, 2024 | Listed for sale | $699,900 | MRED MLS |
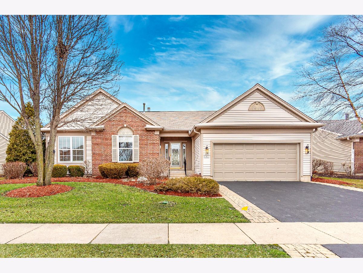
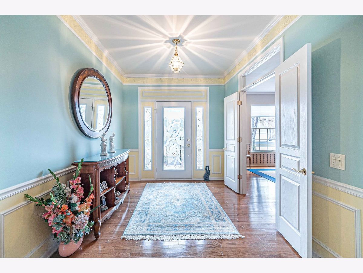
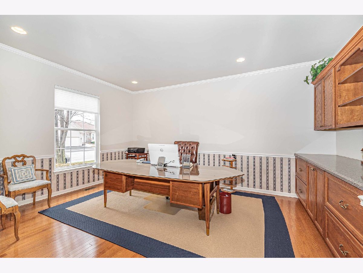
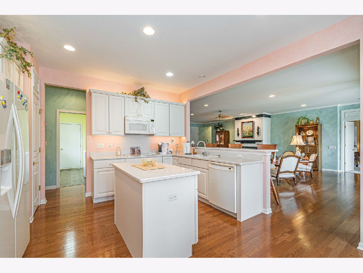
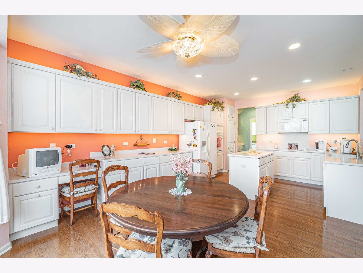
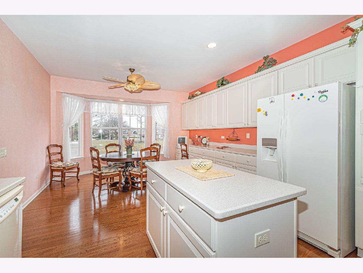
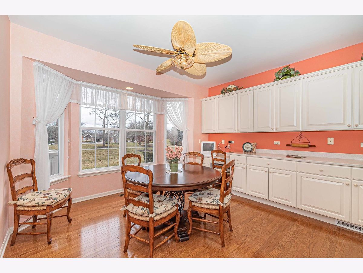
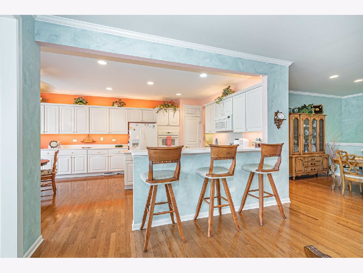
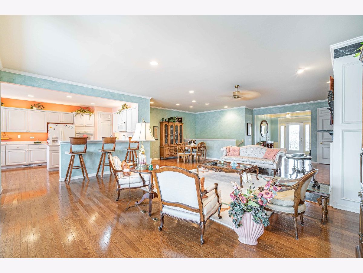
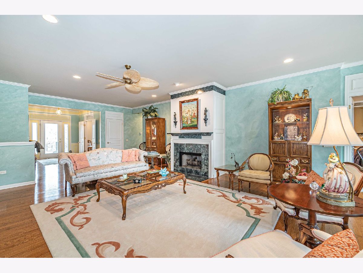
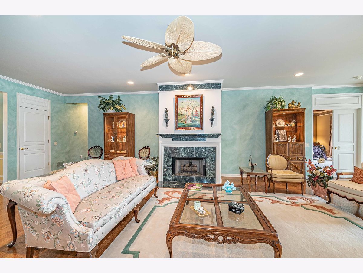
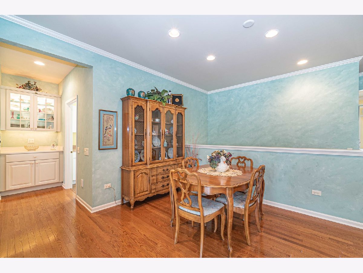
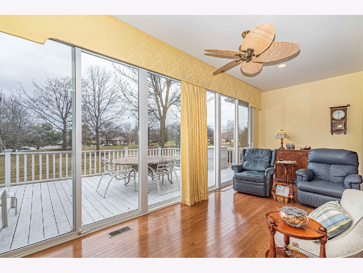
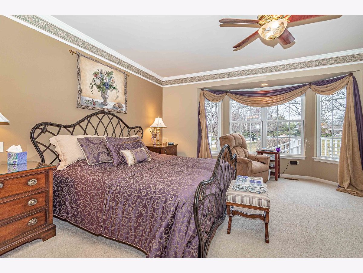
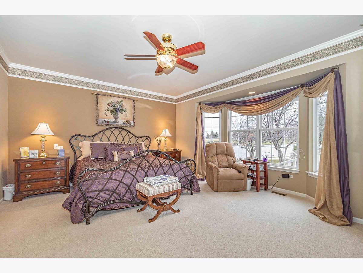
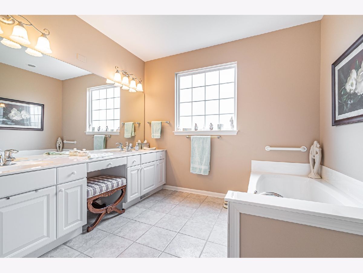
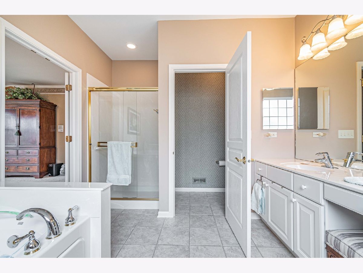
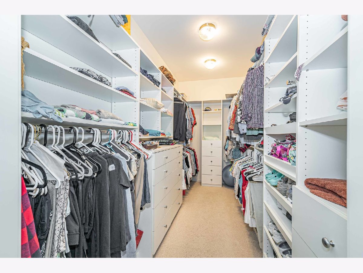
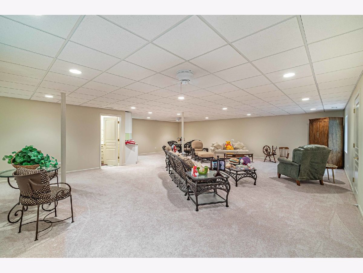
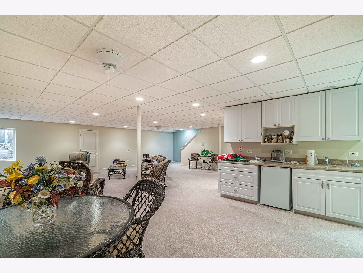
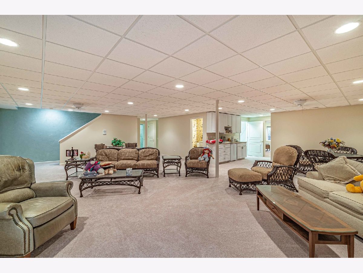
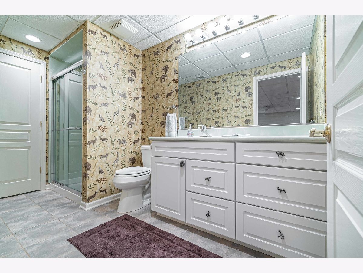
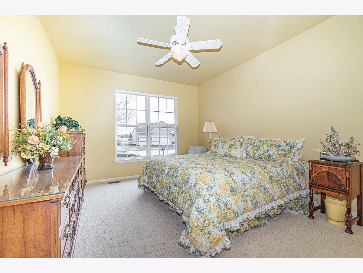
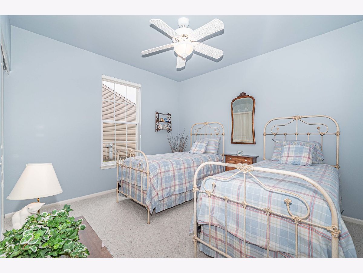
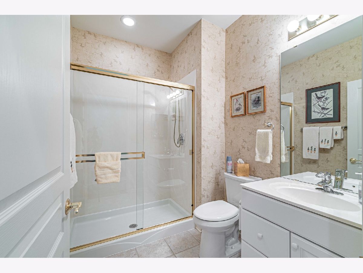
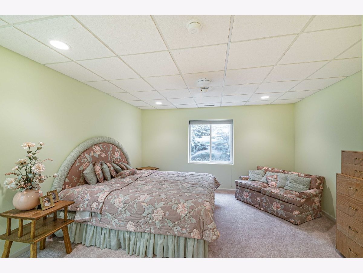
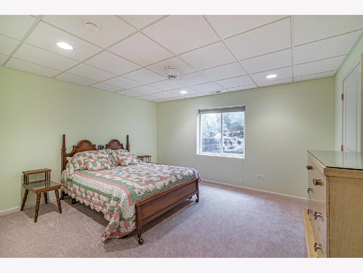
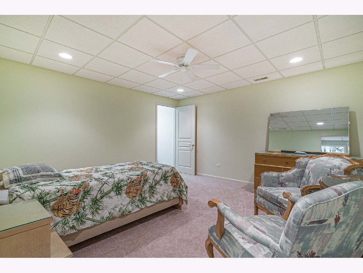
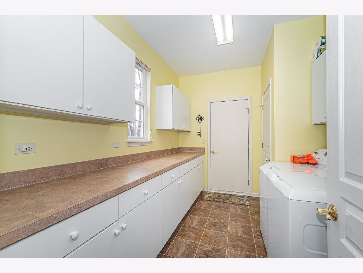
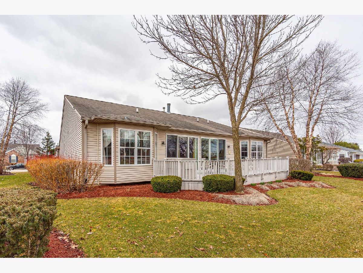
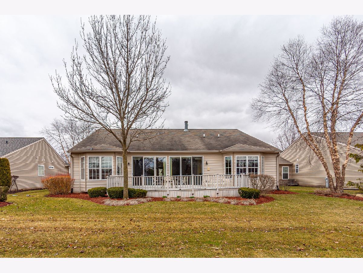
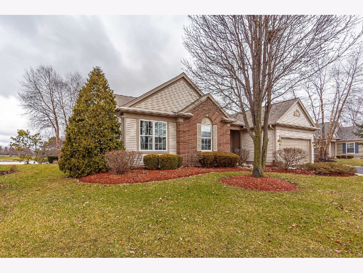
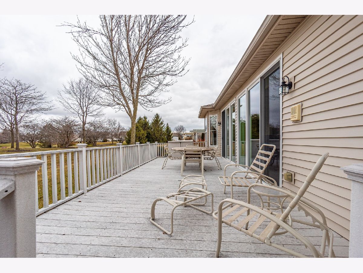
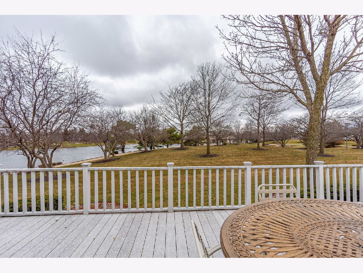
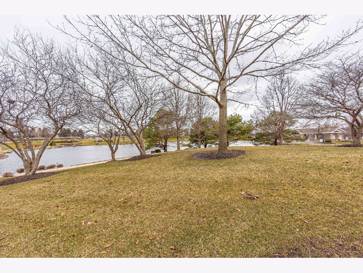
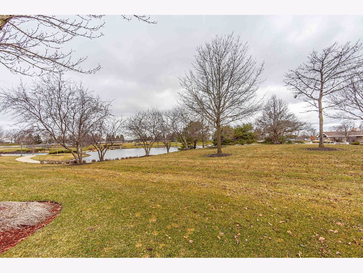
Room Specifics
Total Bedrooms: 6
Bedrooms Above Ground: 3
Bedrooms Below Ground: 3
Dimensions: —
Floor Type: Carpet
Dimensions: —
Floor Type: Carpet
Dimensions: —
Floor Type: Carpet
Dimensions: —
Floor Type: —
Dimensions: —
Floor Type: —
Full Bathrooms: 3
Bathroom Amenities: Separate Shower,Double Sink
Bathroom in Basement: 1
Rooms: Bedroom 5,Bedroom 6,Eating Area,Office,Recreation Room,Sun Room
Basement Description: Finished
Other Specifics
| 2 | |
| Concrete Perimeter | |
| Asphalt | |
| Deck, Storms/Screens | |
| Pond(s),Water View | |
| 8712 | |
| — | |
| Full | |
| Hardwood Floors, First Floor Bedroom, In-Law Arrangement, First Floor Laundry, First Floor Full Bath, Walk-In Closet(s) | |
| Range, Microwave, Dishwasher, Refrigerator, Washer, Dryer, Disposal | |
| Not in DB | |
| Clubhouse, Park, Pool, Tennis Court(s), Lake, Curbs, Sidewalks, Street Lights, Street Paved | |
| — | |
| — | |
| Gas Log |
Tax History
| Year | Property Taxes |
|---|---|
| 2020 | $9,654 |
| 2024 | $10,881 |
Contact Agent
Nearby Similar Homes
Nearby Sold Comparables
Contact Agent
Listing Provided By
Keller Williams Momentum



