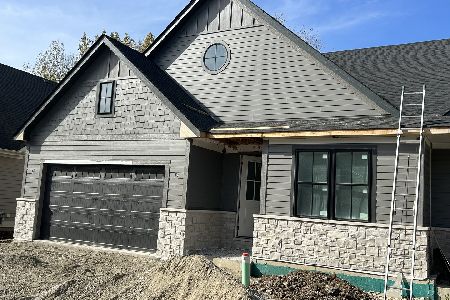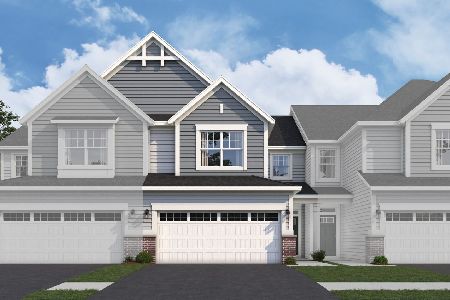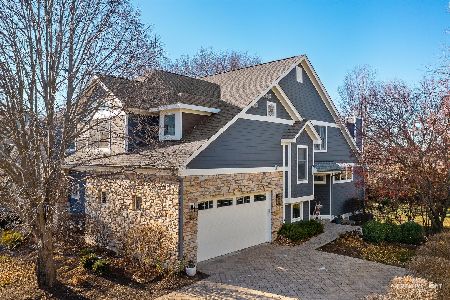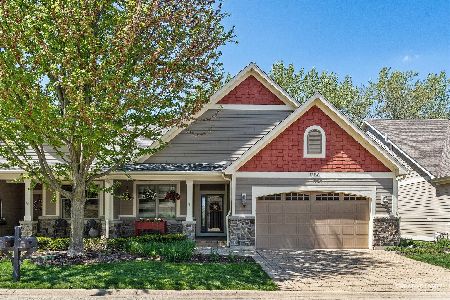13154 Lake Mary Drive, Plainfield, Illinois 60585
$365,000
|
Sold
|
|
| Status: | Closed |
| Sqft: | 2,260 |
| Cost/Sqft: | $166 |
| Beds: | 3 |
| Baths: | 4 |
| Year Built: | 2009 |
| Property Taxes: | $9,938 |
| Days On Market: | 3823 |
| Lot Size: | 0,00 |
Description
CUSTOM UPGRADED DUPLEX W/3 BEDROOMS, 3 FULL BATHS/1 HALF BATH ON WOODED LOT~CUSTOM CABINETS, QUARTZ COUNTERTOPS, BOSCH STAINLESS STEEL APPLIANCES & INDUCTION COOK TOP STOVE IN THIS ULTRA MODERN KITCHEN~MASTER SUITE WITH ELEGANT MASTER BATH INCLUDING WHIRLPOOL TUB, DOUBLE SINK, & SEPARATE SHOWER~HIGH END LIGHTING FIXTURES & BAMBOO FLOORING THROUGHOUT~SPACIOUS REC ROOM~OFFICE~LIVING ROOM & BASEMENT FIREPLACES~LARGE DECK~EASY ACCESS TO I-55
Property Specifics
| Condos/Townhomes | |
| 2 | |
| — | |
| 2009 | |
| Full | |
| — | |
| No | |
| — |
| Will | |
| Lakelands | |
| 325 / Monthly | |
| Insurance,Clubhouse,Exercise Facilities,Pool,Exterior Maintenance,Lawn Care,Snow Removal,Lake Rights | |
| Public | |
| Public Sewer | |
| 09009880 | |
| 0701354030350000 |
Property History
| DATE: | EVENT: | PRICE: | SOURCE: |
|---|---|---|---|
| 16 Nov, 2015 | Sold | $365,000 | MRED MLS |
| 3 Oct, 2015 | Under contract | $375,000 | MRED MLS |
| 12 Aug, 2015 | Listed for sale | $375,000 | MRED MLS |
Room Specifics
Total Bedrooms: 3
Bedrooms Above Ground: 3
Bedrooms Below Ground: 0
Dimensions: —
Floor Type: Hardwood
Dimensions: —
Floor Type: Hardwood
Full Bathrooms: 4
Bathroom Amenities: Whirlpool,Separate Shower,Double Sink
Bathroom in Basement: 1
Rooms: Office
Basement Description: Finished
Other Specifics
| 2 | |
| Concrete Perimeter | |
| Brick | |
| Deck | |
| — | |
| 28X56X29X57 | |
| — | |
| Full | |
| Vaulted/Cathedral Ceilings, Hardwood Floors, Second Floor Laundry | |
| Double Oven, Dishwasher, Refrigerator, Stainless Steel Appliance(s) | |
| Not in DB | |
| — | |
| — | |
| — | |
| Double Sided, Gas Log |
Tax History
| Year | Property Taxes |
|---|---|
| 2015 | $9,938 |
Contact Agent
Nearby Similar Homes
Nearby Sold Comparables
Contact Agent
Listing Provided By
RE/MAX Action








